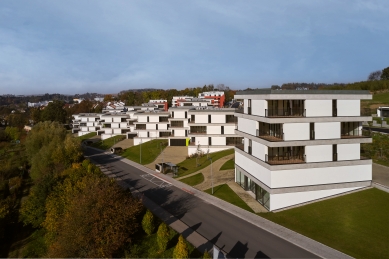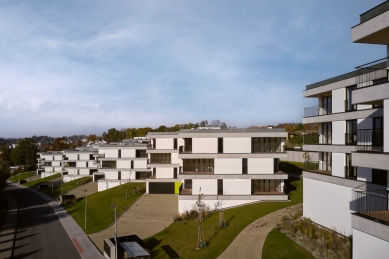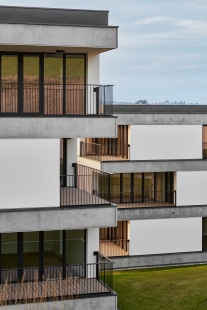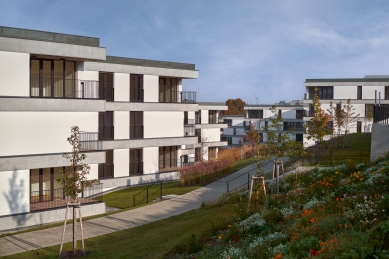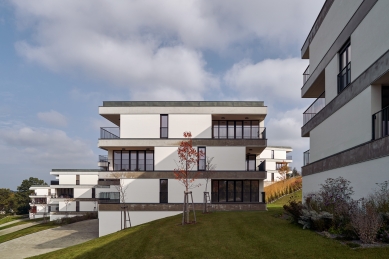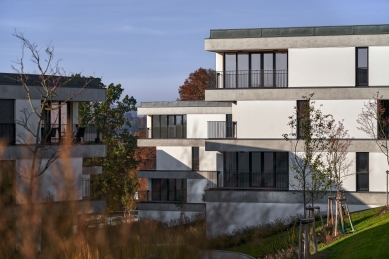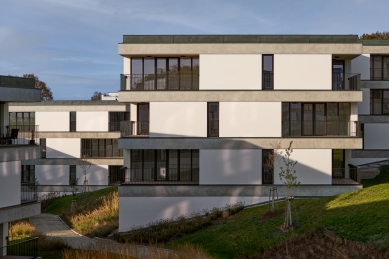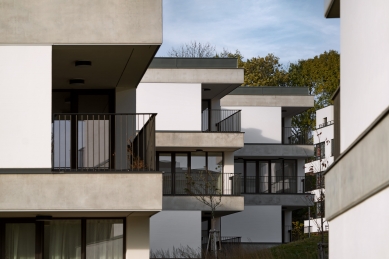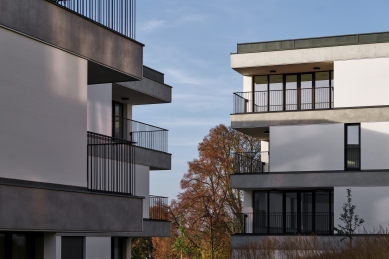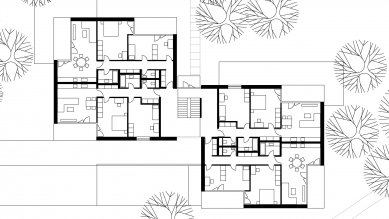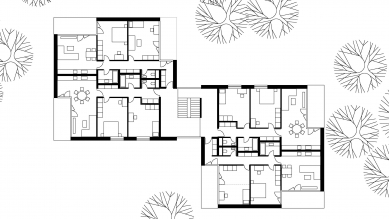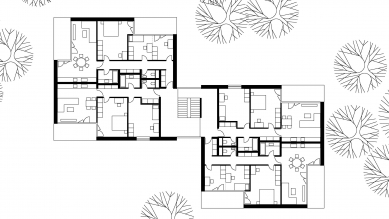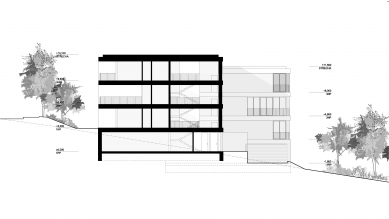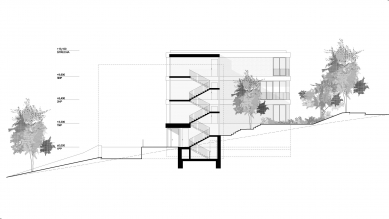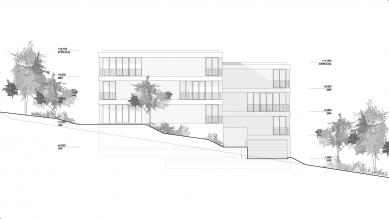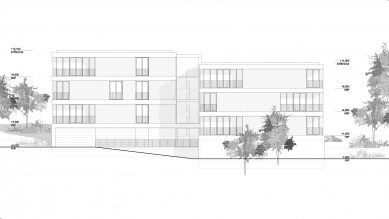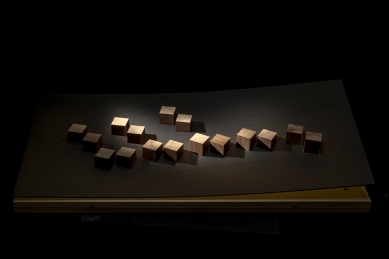
Residential complex Pod Hájkem

The location Pod hájkem lies on the eastern edge of Pelhřimov, outside the historical part of the city. The residential complex was built on a sloping green meadow. The surrounding urban structure is loose, predominantly featuring family houses in gardens. Nearby, there are sports facilities with a swimming pool, a sports hall, football and tennis courts, as well as a shopping center and a bus station.
The assignment from the owner of Agrostroj Pelhřimov was to create comfortable housing for employees - entire families or shared housing.
The urban and architectural scale is based on the surrounding buildings - these are apartment villas, connected in pairs, which are cascaded on the terrain sloping to the west. Four pairs line the street Pod Hájkem, while three are positioned on the higher street Habrovou. The buildings have three above-ground floors with apartments and one underground floor with garages, utilizing the natural configuration of the terrain for entrances and access to garages.
The buildings have a square shape with external dimensions of approximately 17 × 17 meters and a height of 13.5 meters. Every two buildings are interconnected by a staircase hall.
The construction height of all floors is 3.280 m. The pairs of apartment buildings labeled A1 to A5 have a common floor height level, while the pairs labeled A6 to A8 utilize the adjacent terrain and the floors are positioned in between - shifted by half the construction height of the floor.
The supporting structure of the building is a combination - the main load-bearing system in the underground floor consists of prefabricated reinforced concrete columns and prefabricated walls in the upper floors. These, along with beams, support a delicate ceiling structure. The exterior walls are made of ceramic blocks filled with mineral wool, without an external contact thermal insulation system. The internal partition walls between apartments and within apartments are made from acoustic ceramic blocks. The façade is layered with system plasters, and the internal walls are plastered. The staircase structure is prefabricated reinforced concrete. The exterior openings are filled with aluminum, and the internal doors are wooden. The floors and stairs in communal areas are terrazzo, while the apartments have wooden parquet flooring. The materials used are noble and of high quality.
The atmosphere of living in the villa is enhanced by the generously designed layout of the apartments with spacious loggias. On one floor, there are two apartments of 91 m² each.
The apartments are intended for the families of employees as well as shared housing for single workers, commuters, or students. There are a total of 98 apartments here. On the ground floor of the building at the corner of the streets, there is a small grocery store.
The land around the buildings is a communal garden, designated for the recreation of residents. The planting of trees, perennial flower beds, and lawns took place during the gradual realization of the buildings over several years, and today it is well-established. Car parking is in the underground of the buildings, with access from the streets, and the visitor parking is by the street Habrovou. The garden is a safe space for pedestrians.
The assignment from the owner of Agrostroj Pelhřimov was to create comfortable housing for employees - entire families or shared housing.
The urban and architectural scale is based on the surrounding buildings - these are apartment villas, connected in pairs, which are cascaded on the terrain sloping to the west. Four pairs line the street Pod Hájkem, while three are positioned on the higher street Habrovou. The buildings have three above-ground floors with apartments and one underground floor with garages, utilizing the natural configuration of the terrain for entrances and access to garages.
The buildings have a square shape with external dimensions of approximately 17 × 17 meters and a height of 13.5 meters. Every two buildings are interconnected by a staircase hall.
The construction height of all floors is 3.280 m. The pairs of apartment buildings labeled A1 to A5 have a common floor height level, while the pairs labeled A6 to A8 utilize the adjacent terrain and the floors are positioned in between - shifted by half the construction height of the floor.
The supporting structure of the building is a combination - the main load-bearing system in the underground floor consists of prefabricated reinforced concrete columns and prefabricated walls in the upper floors. These, along with beams, support a delicate ceiling structure. The exterior walls are made of ceramic blocks filled with mineral wool, without an external contact thermal insulation system. The internal partition walls between apartments and within apartments are made from acoustic ceramic blocks. The façade is layered with system plasters, and the internal walls are plastered. The staircase structure is prefabricated reinforced concrete. The exterior openings are filled with aluminum, and the internal doors are wooden. The floors and stairs in communal areas are terrazzo, while the apartments have wooden parquet flooring. The materials used are noble and of high quality.
The atmosphere of living in the villa is enhanced by the generously designed layout of the apartments with spacious loggias. On one floor, there are two apartments of 91 m² each.
The apartments are intended for the families of employees as well as shared housing for single workers, commuters, or students. There are a total of 98 apartments here. On the ground floor of the building at the corner of the streets, there is a small grocery store.
The land around the buildings is a communal garden, designated for the recreation of residents. The planting of trees, perennial flower beds, and lawns took place during the gradual realization of the buildings over several years, and today it is well-established. Car parking is in the underground of the buildings, with access from the streets, and the visitor parking is by the street Habrovou. The garden is a safe space for pedestrians.
The English translation is powered by AI tool. Switch to Czech to view the original text source.
0 comments
add comment


