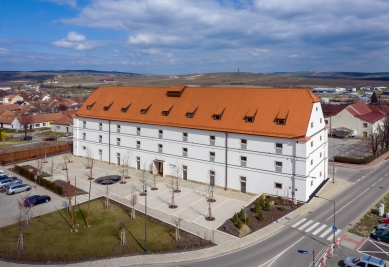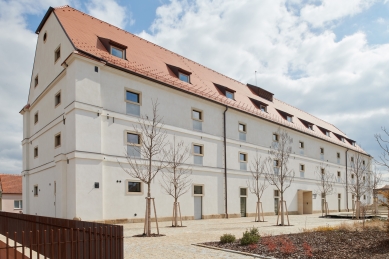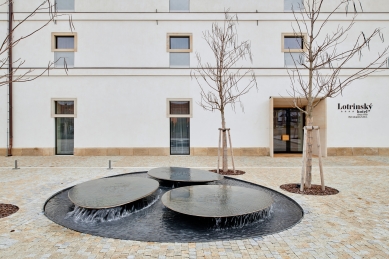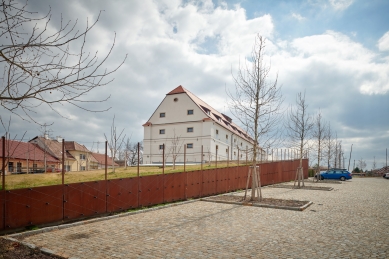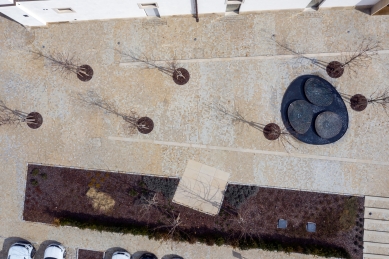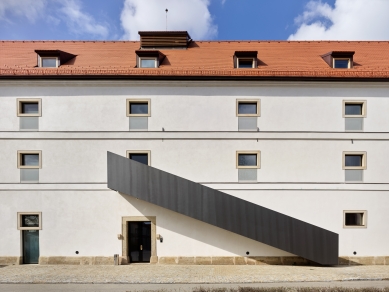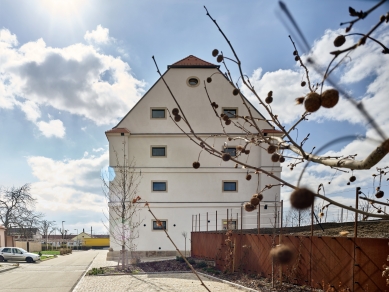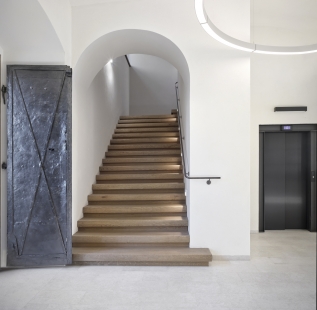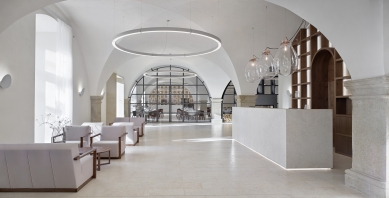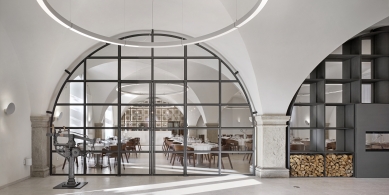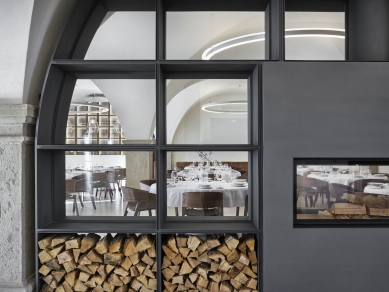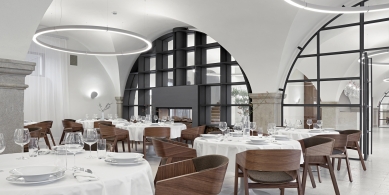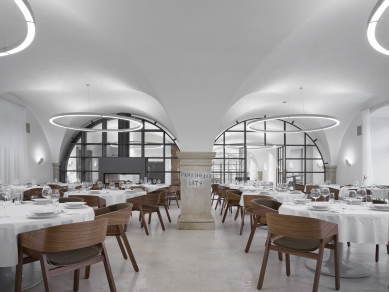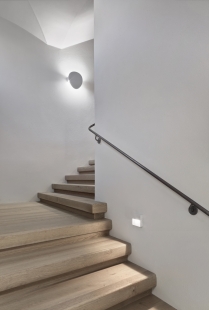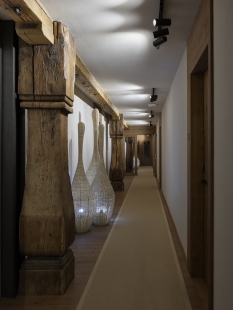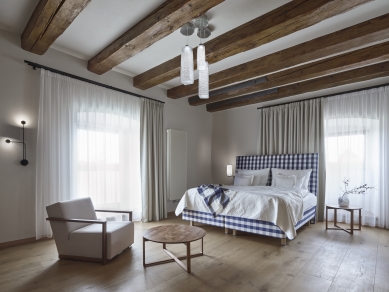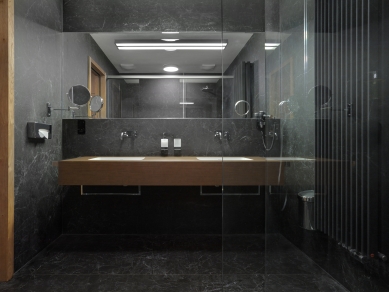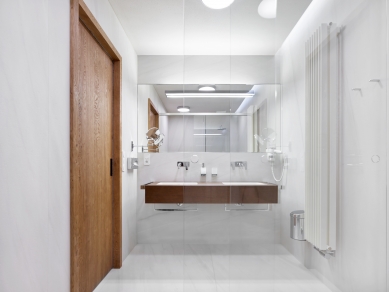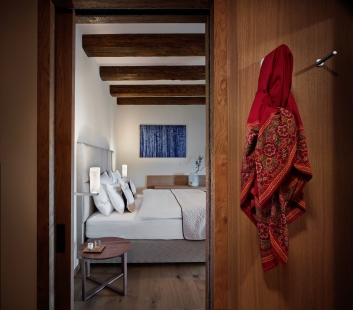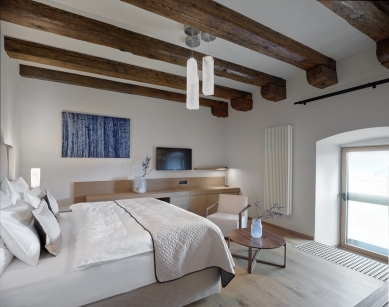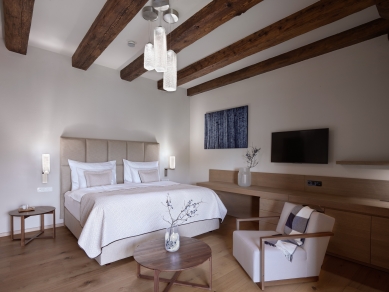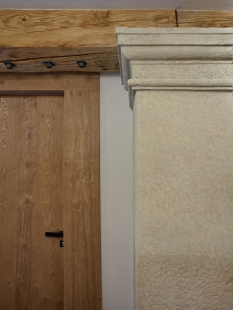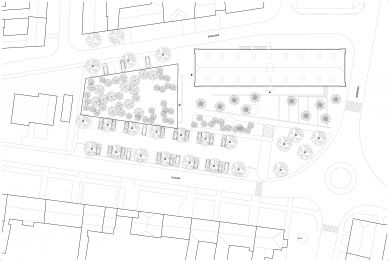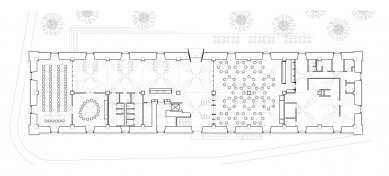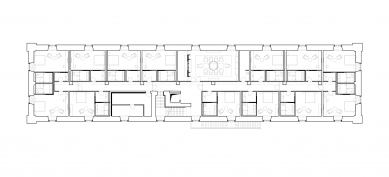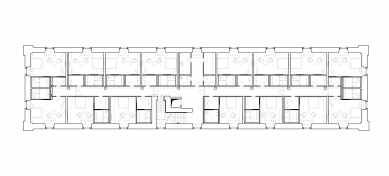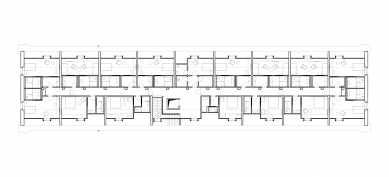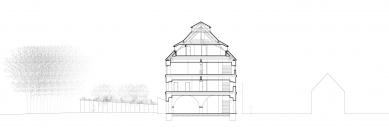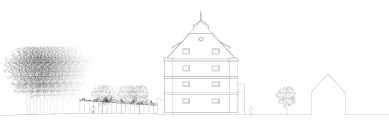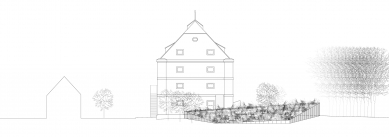
Reconstruction of the Baroque Granary in Velké Pavlovice – Hotel Lotrinský

The monumental baroque granary in the center of the South Moravian village of Velké Pavlovice was built at the end of the 18th century during the reign of Emperor Joseph II, when it belonged to the local estate. It served to gather common grain supplies for years of famine. In later years, finding a use for a building of this scale became difficult. The granary's deterioration was accelerated by a fire at the end of the last century. It is an important technical monument.
The building is four stories tall, with the ground floor vaulted with a low cross vault in a two-wing layout. The floors have wooden beam ceilings, supported on the second floor by stone and brick columns. In the third floor, the ceilings are supported by massive carved wooden columns. The fourth floor is lofted. This spatial concept was preserved during the reconstruction, with the open space divided by partitions.
The current social function of the hotel with a restaurant and conference hall is adequate to the size and location of the building, but it imposes technological demands on the object. In order to preserve the uniqueness of the historical building and to minimize interventions in the original structures, we proposed a separate technical support building, set into the terrain. Its sloping roof is conceived as an orchard of large Pavlovice apricots. The entire exterior is delineated by landscaped outdoor areas planted with plane trees, catalpas, and supplemented by a fountain.
The preserved original architectural elements radiate a cultivated craftsmanship - stone window surrounds, stone and wooden columns, wrought iron gates, wooden staircases, plaster finishes, large stone paving, scales, etc. The artistic concept of the interior only needed to be perceived and respected. We decided not to compete with existing new elements and surfaces, but rather to support their expression with contemporary construction and technical possibilities.
The ground floor of the building is opened as much as possible to make the generosity of the vaulted space evident. It includes an entrance hall, a restaurant with a background, two conference halls, and amenities. Glass walls with wrought iron frames and a built-in fireplace that separate individual operations, lighting, the reception and bar objects, furniture, all are subordinated to the continuity of the space.
In the upper floors, there are forty-two hotel rooms in various categories, including four suites, a club lounge, and an operations management office. The spacious hotel rooms have wooden plank floors, robust wooden doors, and built-in furniture. The original small windows retain their stone surrounds. They are enlarged with glass sills on the exterior face of the wall. This creates the impression of a bay window from the interior, while the glass with screen printing blends with the façade from the outside. The bathrooms are finished with light or dark large-format tiles.
The staircases, corridors, doors, the execution of the elevator, and sliding fire doors refer in their character and atmosphere to the original function of the building. Most elements were designed and manufactured as atypical by companies in the vicinity; for standard types, we favored Czech designs and brands whenever possible. The selection of light fixtures for the rooms is a metaphor referring to the historical event of the fire. Their production is inspired by the Japanese wood processing method yakisugi – in this case, hot glass is poured into a wooden mold.
The village is located in an active folklore area, where craftsmen and producers of traditional costumes still live using traditional methods. Batik blue images have a free template in the apron, which is part of the women's costume. Traditional embroidery and prints on textiles will gradually enrich the interior with the wealth of local culture.
The building is four stories tall, with the ground floor vaulted with a low cross vault in a two-wing layout. The floors have wooden beam ceilings, supported on the second floor by stone and brick columns. In the third floor, the ceilings are supported by massive carved wooden columns. The fourth floor is lofted. This spatial concept was preserved during the reconstruction, with the open space divided by partitions.
The current social function of the hotel with a restaurant and conference hall is adequate to the size and location of the building, but it imposes technological demands on the object. In order to preserve the uniqueness of the historical building and to minimize interventions in the original structures, we proposed a separate technical support building, set into the terrain. Its sloping roof is conceived as an orchard of large Pavlovice apricots. The entire exterior is delineated by landscaped outdoor areas planted with plane trees, catalpas, and supplemented by a fountain.
The preserved original architectural elements radiate a cultivated craftsmanship - stone window surrounds, stone and wooden columns, wrought iron gates, wooden staircases, plaster finishes, large stone paving, scales, etc. The artistic concept of the interior only needed to be perceived and respected. We decided not to compete with existing new elements and surfaces, but rather to support their expression with contemporary construction and technical possibilities.
The ground floor of the building is opened as much as possible to make the generosity of the vaulted space evident. It includes an entrance hall, a restaurant with a background, two conference halls, and amenities. Glass walls with wrought iron frames and a built-in fireplace that separate individual operations, lighting, the reception and bar objects, furniture, all are subordinated to the continuity of the space.
In the upper floors, there are forty-two hotel rooms in various categories, including four suites, a club lounge, and an operations management office. The spacious hotel rooms have wooden plank floors, robust wooden doors, and built-in furniture. The original small windows retain their stone surrounds. They are enlarged with glass sills on the exterior face of the wall. This creates the impression of a bay window from the interior, while the glass with screen printing blends with the façade from the outside. The bathrooms are finished with light or dark large-format tiles.
The staircases, corridors, doors, the execution of the elevator, and sliding fire doors refer in their character and atmosphere to the original function of the building. Most elements were designed and manufactured as atypical by companies in the vicinity; for standard types, we favored Czech designs and brands whenever possible. The selection of light fixtures for the rooms is a metaphor referring to the historical event of the fire. Their production is inspired by the Japanese wood processing method yakisugi – in this case, hot glass is poured into a wooden mold.
The village is located in an active folklore area, where craftsmen and producers of traditional costumes still live using traditional methods. Batik blue images have a free template in the apron, which is part of the women's costume. Traditional embroidery and prints on textiles will gradually enrich the interior with the wealth of local culture.
The English translation is powered by AI tool. Switch to Czech to view the original text source.
5 comments
add comment
Subject
Author
Date
...
D.
11.06.19 12:23
Moc pěkné
David Mareš
13.06.19 08:00
Identita miesta
13.06.19 09:04
Identita miesta
13.06.19 10:44
Za mě dobrý... ;-)
16.04.20 08:53
show all comments


