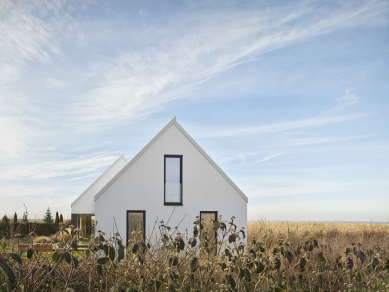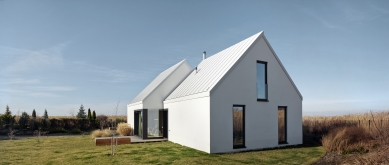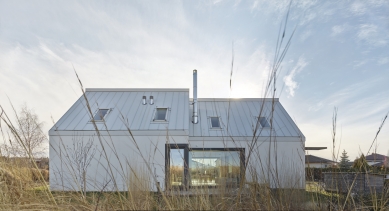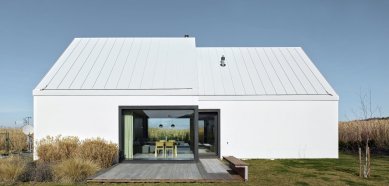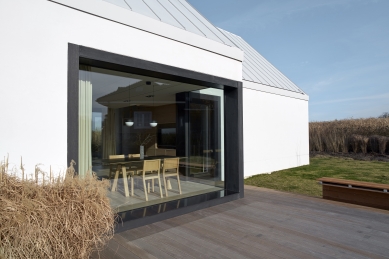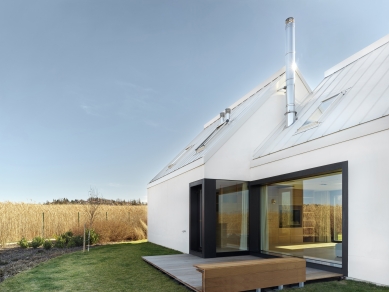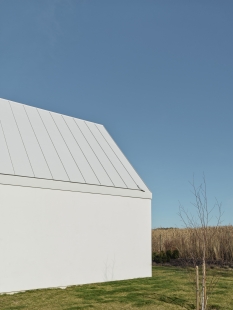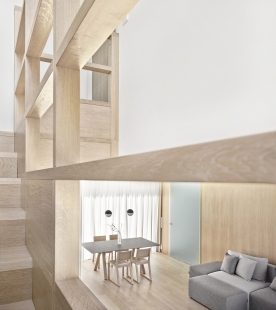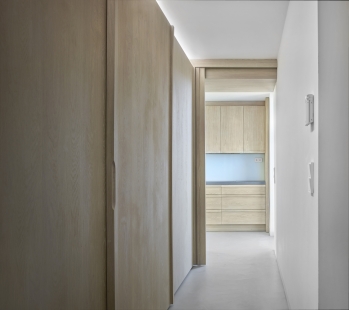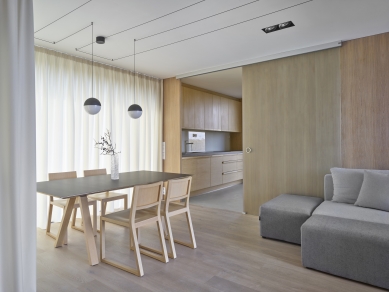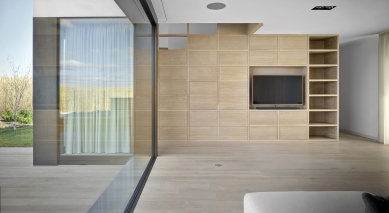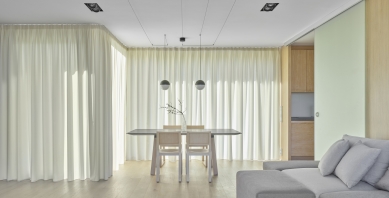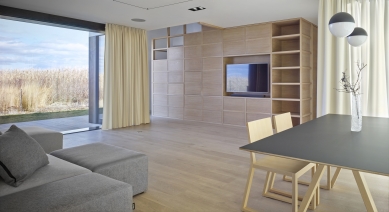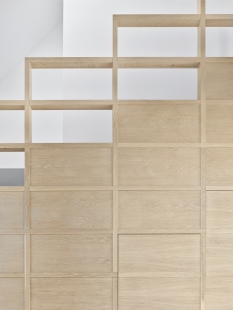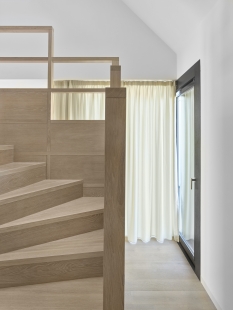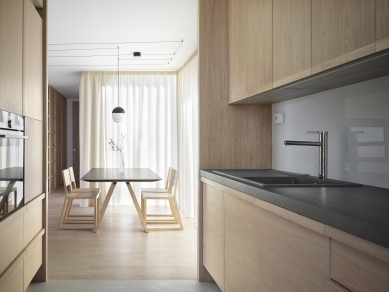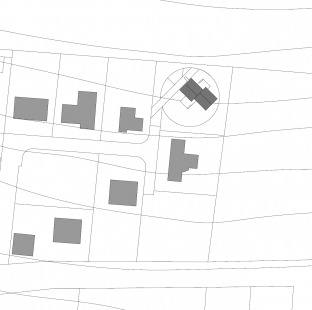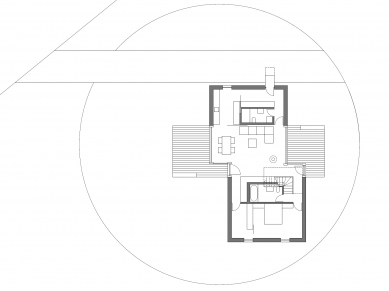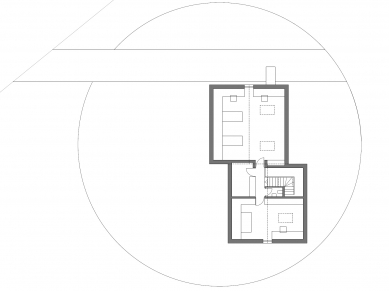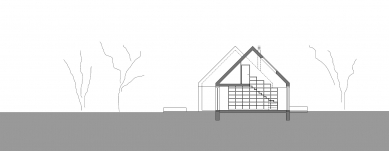
Family House Škvorec

The newly built family house on the edge of a disparate village development refers to the archetypes of original village houses. The composition of the mass expresses the diversity and unity of relationships within the family.
The ground floor is dedicated to the entrance hall, living room, kitchen, and bedroom with bathroom and dressing room. Each wing on the upper floor is occupied by a single room. The stair hall features a toilet and technical room.
The expression of the house is dematerialized; the basic form remains white, except for the dark framing of the windows on the ground floor. The interior is made of natural bleached oak, and the bathroom walls are covered with large-format ceramic tiles. The intimacy of the rooms is ensured by fabric curtains.
The traditional brick structure with a wooden frame, metal roofing, wooden windows, staircase, and flooring is situated in the center of the plot, surrounded by a circle of lawn with solitary trees. The rest of the garden gradually becomes overgrown with shrubs, trees, and perennials.
The ground floor is dedicated to the entrance hall, living room, kitchen, and bedroom with bathroom and dressing room. Each wing on the upper floor is occupied by a single room. The stair hall features a toilet and technical room.
The expression of the house is dematerialized; the basic form remains white, except for the dark framing of the windows on the ground floor. The interior is made of natural bleached oak, and the bathroom walls are covered with large-format ceramic tiles. The intimacy of the rooms is ensured by fabric curtains.
The traditional brick structure with a wooden frame, metal roofing, wooden windows, staircase, and flooring is situated in the center of the plot, surrounded by a circle of lawn with solitary trees. The rest of the garden gradually becomes overgrown with shrubs, trees, and perennials.
The English translation is powered by AI tool. Switch to Czech to view the original text source.
0 comments
add comment


