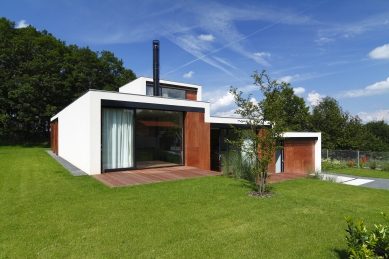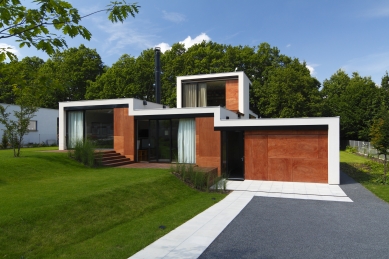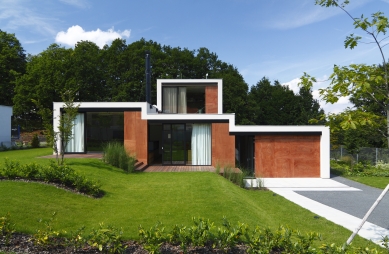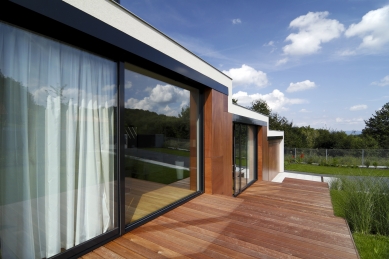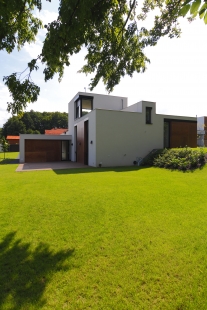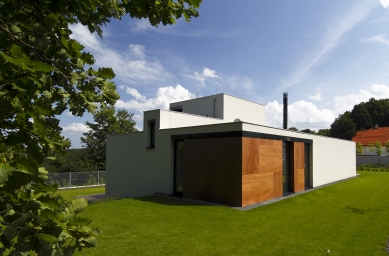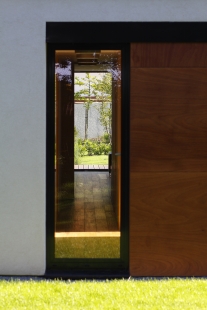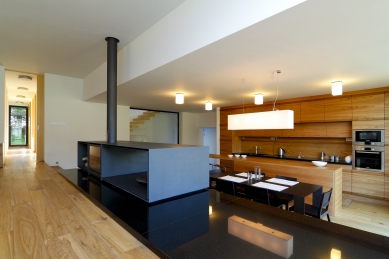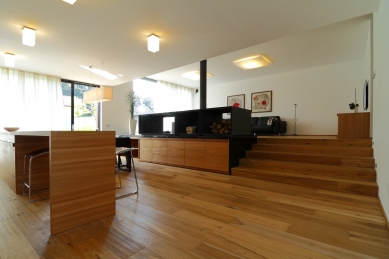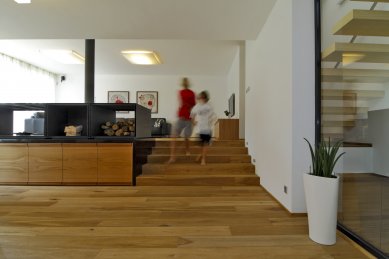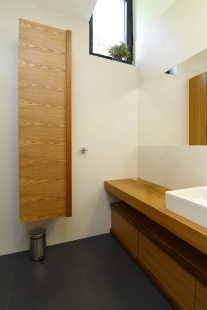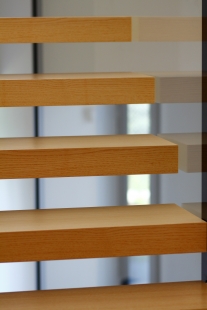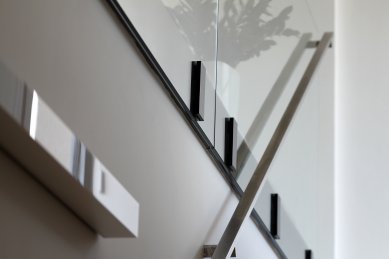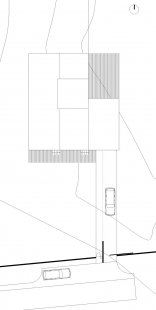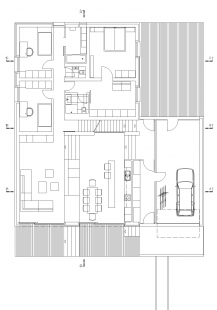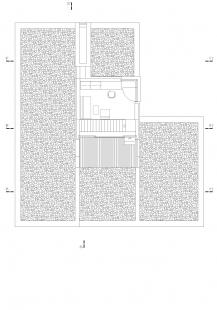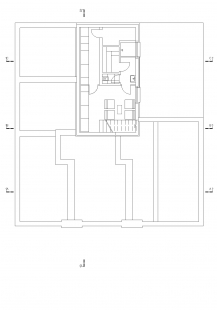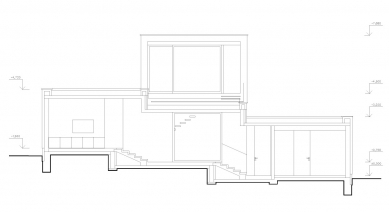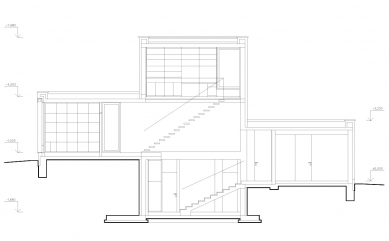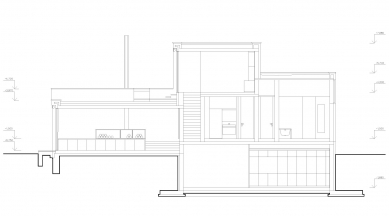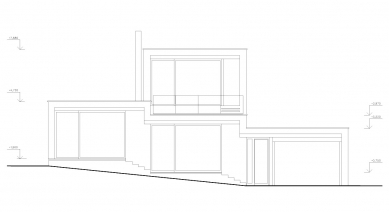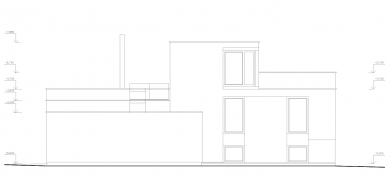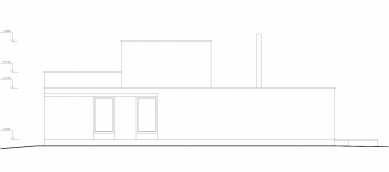
Family House Kudlov

 |
The concept is based on a composition of mutually similar elements – blocks that are arranged additively and utilize the slope of the terrain. The internal spaces of the house are defined by the mutual displacement of volumes. Each level is assigned a function – at the lowest level, there is an entrance and garage, in the middle section a dining room with a kitchen, and at the highest, a living room with an adjacent relaxation area. In the basement, there is a sauna with a relaxation room and technical facilities. At roof level, there is a study with a terrace.
The house is based on reinforced concrete foundation strips, and the outer walls are made of ceramic blocks, insulated with a contact insulation system. The ceiling slabs are cast-in-place reinforced concrete. The windows and doors in the outer shell are aluminum. The facade is clad with veneered panels. The primary interior construction of the house is finished in natural elm veneer.
The English translation is powered by AI tool. Switch to Czech to view the original text source.
17 comments
add comment
Subject
Author
Date
Mistrovská práce
Jiří Schmidt
19.01.11 08:14
ja byt take dobra cestinec
Jan Sommer
19.01.11 09:57
"Johny"
Watson
19.01.11 09:45
taky pochlebnik
Jan Sommer
19.01.11 09:19
...
Daniel John
19.01.11 11:33
show all comments



