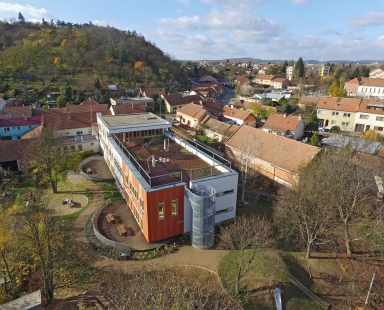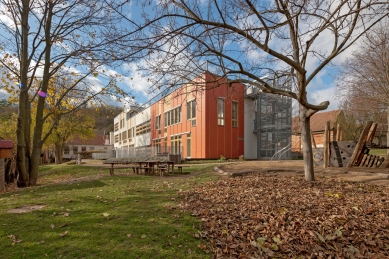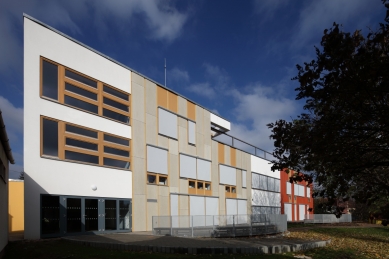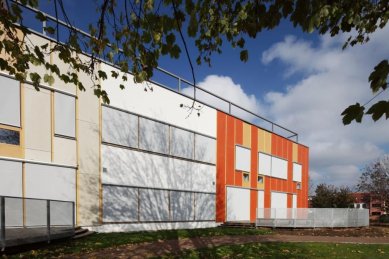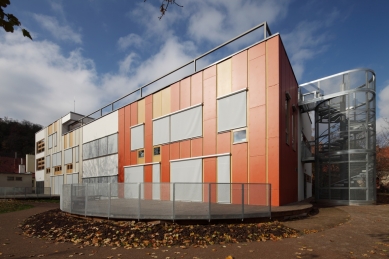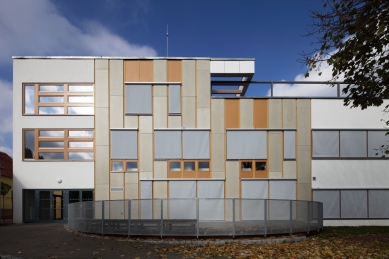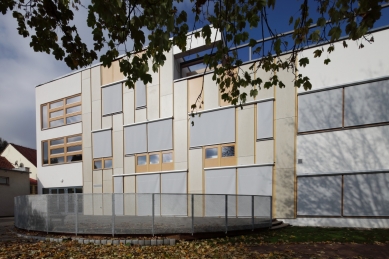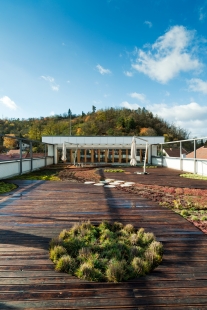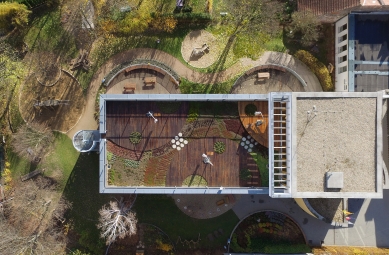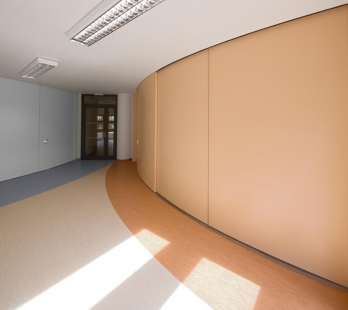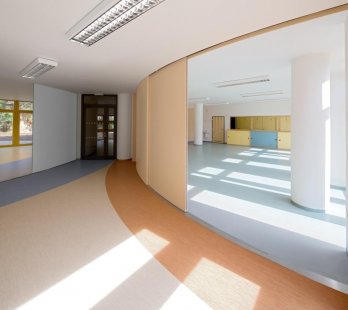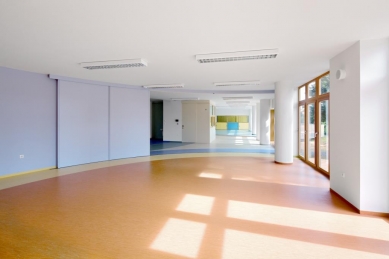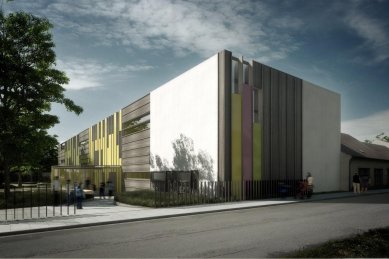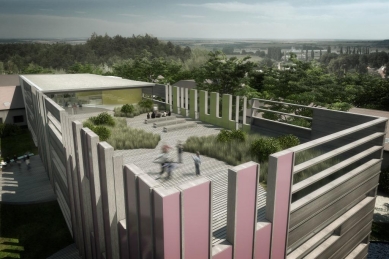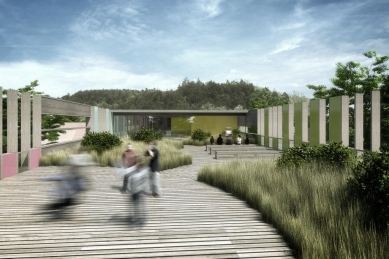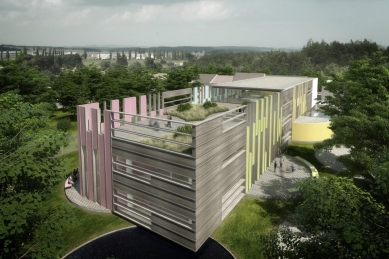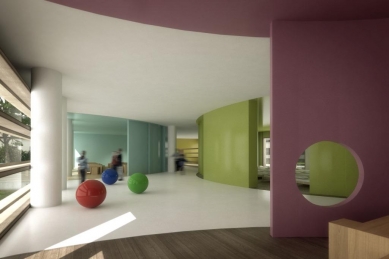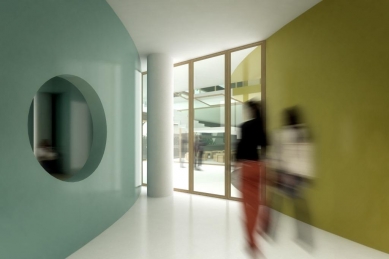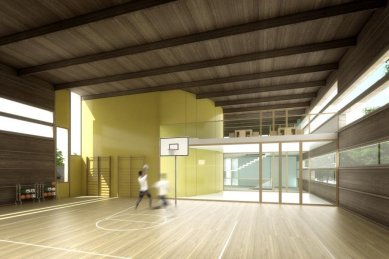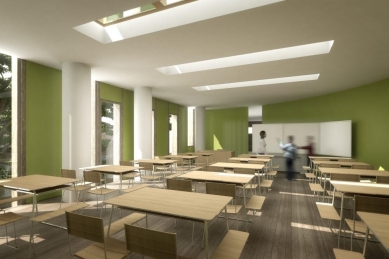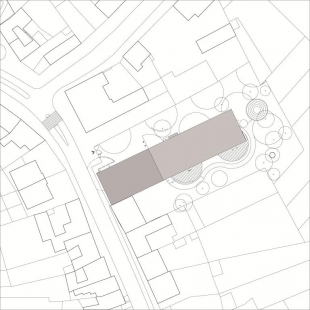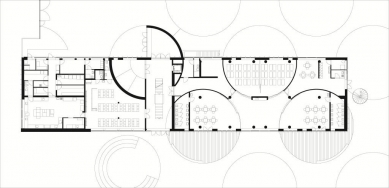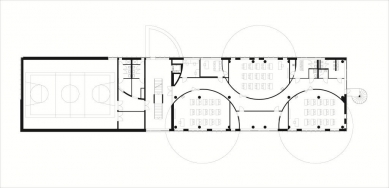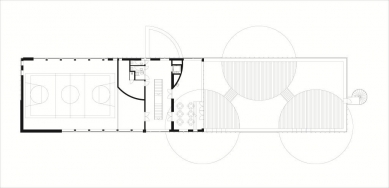
Reconstruction of the premises of Primary School and Kindergarten Ostopovice

Construction Solution: Dan Lukašík
Structural Solution: Václav Přikryl
Landscaping: Dan Petr
The municipal leadership decided to renovate the inadequate school complex, and in 2008 we were selected from several architectural firms as the creators of the project documentation. The task was to create a community space not only for the care and education of children but also for activities of all residents of the municipality, who would use the services of the kitchen, extracurricular activities, and hall. The building was to be energy-efficient, preferably self-sufficient. The financing of the construction was the responsibility of the municipality, thus it was decided that the implementation would be divided into phases. Within a year, a building permit was issued and a grant from the Operational Programme for the Environment for the building's thermal insulation was approved. Construction began in October 2010, and the occupancy permit was issued in August 2011, since which the school has been operational. In the following years, the school received grants from the European Regional Development Fund for the completion of the building's interior, garden, and the establishment of a green roof, and from the Ministry of the Environment for a natural classroom in the garden.
Inside the school complex, there were three separate buildings. An audit revealed that only the concrete skeleton building of the MSOB from the 1970s had potential for further use, while the original oldest school building at the street front and the dining pavilion are in such poor condition that their reconstruction is not economically feasible. Therefore, they continue to operate today with minimal repairs and will be replaced by new construction in the next phase. The mass of the existing building designated for reconstruction was supplemented in the design by a new structure up to the property line at the street. The final building will be a monolith oriented perpendicularly to the street, similar to the appropriately sized barns on the surrounding properties. In the first phase, the original skeleton was reconstructed for the operation of the kindergarten on the ground floor and the primary school on the first upper floor, with the addition of a communication hall, a roof extension of classrooms on the 3rd floor, and a roof garden. In the second phase, a kitchen and dining room on the ground floor were originally considered, as well as a gym and rooms for extracurricular activities on the upper floors. The current municipal leadership plans to complete the entire construction and is assessing current requirements.
The architectural concept took the existing orthogonal grid of the skeleton as a base and introduced the symbol of circles - cylinders, which permeate the entire complex and building at all levels. They represent the idea of gathering groups into a whole. Each cylinder is assigned a color, which appears on the façade and in the interior space, identifying children with their group. The motif of colored pencils - vertical divisions of the façade with wooden slats complements the concept. The original intention was to use wood on a much larger scale; however, the fire safety legislation of the time did not allow it. The layout organically "flows" from narrow spaces into spacious ones, with undulations disrupting the impression of schematism, and there are no places "around the corner"; the playrooms flow one into another using sliding walls, adapting the scale of the building to the children.
On the ground floor, we enter from a shared hall with stairs and an elevator into the kindergarten through changing rooms into a central space for children. Here, all cells - playrooms for groups of children meet, which can be separated using large sliding segment walls. If the walls remain retracted, the entire space for the kindergarten is shared, and orientation can be based on colors corresponding to each department. A glazed wall separates three hygienic facilities for children. The playrooms are glazed towards the garden and have terraces that complement the shape of the circle in the floor plan and continue into the exterior. A separately accessible space with a ceramic kiln was intended for an art club.
The primary school for the first grade on the upper floor of the building follows the layout of circular segments. There are two large and two small classrooms, as well as a special computer classroom. The number of children in each grade is not the same; some are combined in paired classes.
The stair hall, along with the elevator, continues to the 3rd floor. Here, a wooden structure with a glazed wall has been built on the original roof, providing access to the recreational green roof. The classroom is used for teaching in the morning and as an after-school club in the afternoon. The green roof with wooden areas and benches serves as an outdoor classroom.
The garden at ground level is primarily used by the kindergarten children. It features play elements including water features and lawn areas. A section of the garden for the primary school consists of educational and exercise beds, and paved areas at the entrance to the building also serve for play.
The technical facilities are located in the basement of the school. The building is designed as an energy-efficient structure of category B. The basic structure consists of the original reinforced concrete skeleton, the envelope is made up of insulating masonry and thermal insulation with mineral wool, with a suspended façade clad in colored Silbonit panels, partly with contact insulation and plaster. The roof insulation is enhanced with extensive greenery. The windows are wooden with double glazing. Internal partitions and floor compositions are lightweight mounted, acoustically insulated, made of cement-bonded fiberboards. Heating and hot water are provided by a ground-water heat pump with five deep boreholes. Due to the high groundwater level, rainwater is collected and used for flushing toilets. After several years, it is clear that the plan has succeeded, and the operation of the school is significantly more economical compared to the original state. The school has become a center for local community activities, and residents participate in its maintenance.
Structural Solution: Václav Přikryl
Landscaping: Dan Petr
The municipal leadership decided to renovate the inadequate school complex, and in 2008 we were selected from several architectural firms as the creators of the project documentation. The task was to create a community space not only for the care and education of children but also for activities of all residents of the municipality, who would use the services of the kitchen, extracurricular activities, and hall. The building was to be energy-efficient, preferably self-sufficient. The financing of the construction was the responsibility of the municipality, thus it was decided that the implementation would be divided into phases. Within a year, a building permit was issued and a grant from the Operational Programme for the Environment for the building's thermal insulation was approved. Construction began in October 2010, and the occupancy permit was issued in August 2011, since which the school has been operational. In the following years, the school received grants from the European Regional Development Fund for the completion of the building's interior, garden, and the establishment of a green roof, and from the Ministry of the Environment for a natural classroom in the garden.
Inside the school complex, there were three separate buildings. An audit revealed that only the concrete skeleton building of the MSOB from the 1970s had potential for further use, while the original oldest school building at the street front and the dining pavilion are in such poor condition that their reconstruction is not economically feasible. Therefore, they continue to operate today with minimal repairs and will be replaced by new construction in the next phase. The mass of the existing building designated for reconstruction was supplemented in the design by a new structure up to the property line at the street. The final building will be a monolith oriented perpendicularly to the street, similar to the appropriately sized barns on the surrounding properties. In the first phase, the original skeleton was reconstructed for the operation of the kindergarten on the ground floor and the primary school on the first upper floor, with the addition of a communication hall, a roof extension of classrooms on the 3rd floor, and a roof garden. In the second phase, a kitchen and dining room on the ground floor were originally considered, as well as a gym and rooms for extracurricular activities on the upper floors. The current municipal leadership plans to complete the entire construction and is assessing current requirements.
The architectural concept took the existing orthogonal grid of the skeleton as a base and introduced the symbol of circles - cylinders, which permeate the entire complex and building at all levels. They represent the idea of gathering groups into a whole. Each cylinder is assigned a color, which appears on the façade and in the interior space, identifying children with their group. The motif of colored pencils - vertical divisions of the façade with wooden slats complements the concept. The original intention was to use wood on a much larger scale; however, the fire safety legislation of the time did not allow it. The layout organically "flows" from narrow spaces into spacious ones, with undulations disrupting the impression of schematism, and there are no places "around the corner"; the playrooms flow one into another using sliding walls, adapting the scale of the building to the children.
On the ground floor, we enter from a shared hall with stairs and an elevator into the kindergarten through changing rooms into a central space for children. Here, all cells - playrooms for groups of children meet, which can be separated using large sliding segment walls. If the walls remain retracted, the entire space for the kindergarten is shared, and orientation can be based on colors corresponding to each department. A glazed wall separates three hygienic facilities for children. The playrooms are glazed towards the garden and have terraces that complement the shape of the circle in the floor plan and continue into the exterior. A separately accessible space with a ceramic kiln was intended for an art club.
The primary school for the first grade on the upper floor of the building follows the layout of circular segments. There are two large and two small classrooms, as well as a special computer classroom. The number of children in each grade is not the same; some are combined in paired classes.
The stair hall, along with the elevator, continues to the 3rd floor. Here, a wooden structure with a glazed wall has been built on the original roof, providing access to the recreational green roof. The classroom is used for teaching in the morning and as an after-school club in the afternoon. The green roof with wooden areas and benches serves as an outdoor classroom.
The garden at ground level is primarily used by the kindergarten children. It features play elements including water features and lawn areas. A section of the garden for the primary school consists of educational and exercise beds, and paved areas at the entrance to the building also serve for play.
The technical facilities are located in the basement of the school. The building is designed as an energy-efficient structure of category B. The basic structure consists of the original reinforced concrete skeleton, the envelope is made up of insulating masonry and thermal insulation with mineral wool, with a suspended façade clad in colored Silbonit panels, partly with contact insulation and plaster. The roof insulation is enhanced with extensive greenery. The windows are wooden with double glazing. Internal partitions and floor compositions are lightweight mounted, acoustically insulated, made of cement-bonded fiberboards. Heating and hot water are provided by a ground-water heat pump with five deep boreholes. Due to the high groundwater level, rainwater is collected and used for flushing toilets. After several years, it is clear that the plan has succeeded, and the operation of the school is significantly more economical compared to the original state. The school has become a center for local community activities, and residents participate in its maintenance.
The English translation is powered by AI tool. Switch to Czech to view the original text source.
0 comments
add comment


