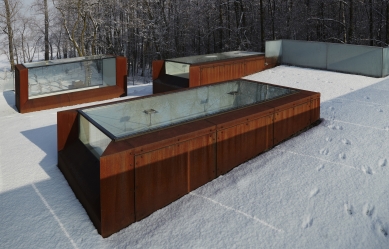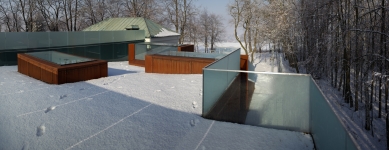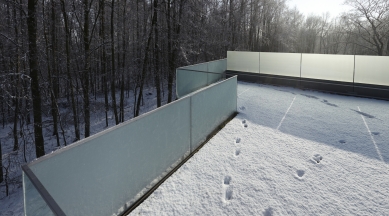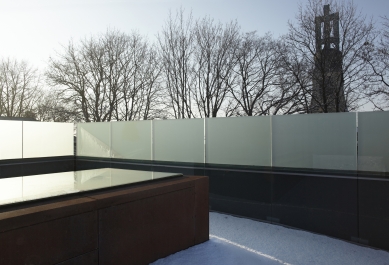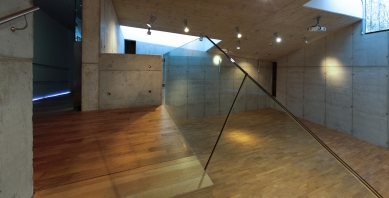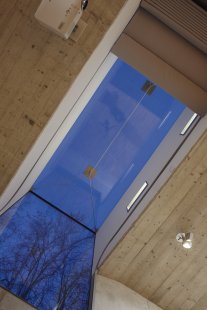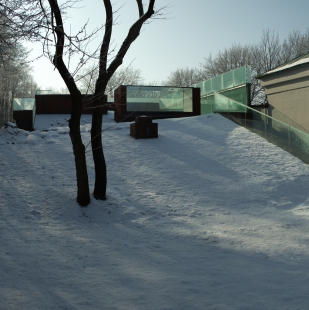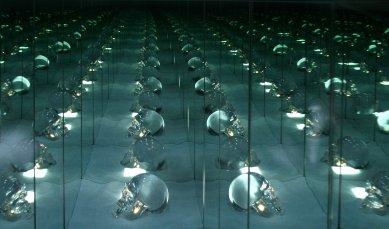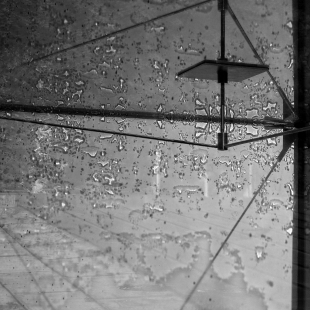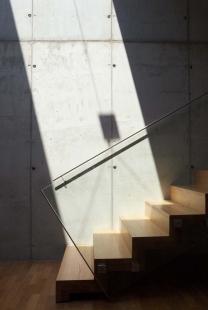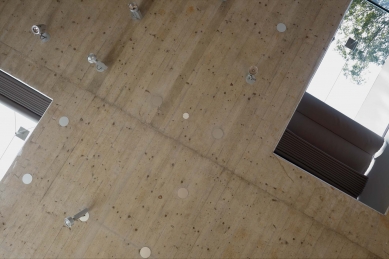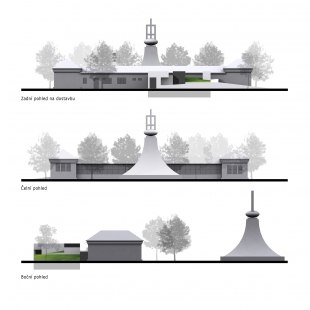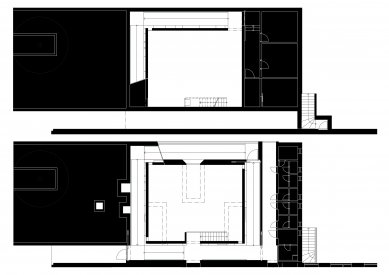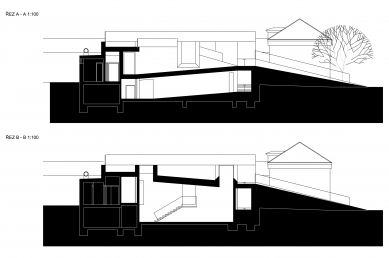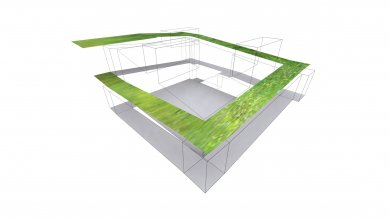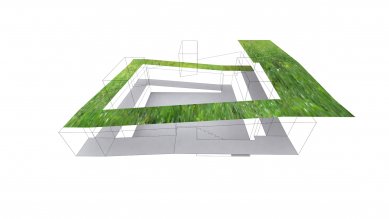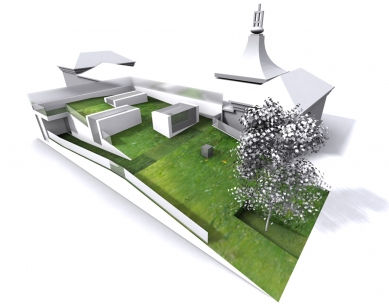
The extension of the Peace Mound Museum

Introduction
The Mohyla míru Memorial in Prace near Brno, managed by the Museum of Brno, is a natural and symbolic center and dominant feature of the Austerlitz battlefield. Every year, several tens of thousands of visitors come here, nearly a third of whom are from abroad. In 2004 and 2005, in the period leading up to the 200th anniversary of the battle, the Museum of Brno focused on building a new permanent multimedia exhibition. The content and objective of the project for the planned extension of exhibition spaces – a pavilion (which is part of the intention and overall project of the exhibition from its inception) is to complete the exhibition with a final section dedicated both to the battlefield and to the “second life” of the battle. The pavilion, with a total volume of 790 m³, has an unconventional architectural and spatial design. The exterior of the building mimics, in a highly simplified form, the dominant features of the battlefield: Pratecký Hill and Staré Vinohrady, the valley of the Golden Stream, and Žuráň; from this schematically represented battlefield terrain, three light windows are designed leading into the pavilion, symbolizing the conflicting sides and their clashes.
History of the project and construction:
1995 – the authors present the first concept for the museum's extension
2001 – at a press conference in Brno, the Museum of Brno presents the architectural study of the extension
2004 – co-author and co-founder of Atelier 90 Ing. arch. Jaromír Foretník passes away
2006 – construction begins – foundations and facilities
2010 – exactly 100 years after the initiation of the construction of the Mohyla míru Memorial, the museum's extension is officially opened along with the permanent exhibition
Author’s report:
The extension includes a multipurpose hall, facilities, and a permanent exhibition dedicated to the traditions and impact of the Battle of Austerlitz (Phenomenon of Austerlitz). While the previous exhibition is enclosed, the new exhibition focused on the fates of the battle is placed on four ramps surrounding a hall sunk 1.8 m into the ground. The ramps continue into the outer space (history has no definitive end) leading to the roof of the hall from where planned openings in the forest will offer views of significant points of the battle.
This building further disrupts the boundary between external and internal spaces and turns conventional architectural patterns upside down: in the passage space on the ramps there is a permanent exhibition, while the stable space of the hall, around which the ramps rotate, features a changing plot. The underground space has a roof composed of surfaces of double curvature and has a distinct vertical dimension – three skylights (three armies), covered by a single piece of pre-stressed double glazing, connect the internal and external exhibitions.
A sculptural installation in the hill that conceals the hall and ramps serves as a symbolic glimpse into the subterranean battlefield. Optical fibers illuminate a skull made of clear resin, which is infinitely multiplied in the illusory space, reminding in a slightly different way than the Mohyla míru of the 30,000 fallen in the “Battle of the Three Emperors” in 1805.
The Mohyla míru Memorial in Prace near Brno, managed by the Museum of Brno, is a natural and symbolic center and dominant feature of the Austerlitz battlefield. Every year, several tens of thousands of visitors come here, nearly a third of whom are from abroad. In 2004 and 2005, in the period leading up to the 200th anniversary of the battle, the Museum of Brno focused on building a new permanent multimedia exhibition. The content and objective of the project for the planned extension of exhibition spaces – a pavilion (which is part of the intention and overall project of the exhibition from its inception) is to complete the exhibition with a final section dedicated both to the battlefield and to the “second life” of the battle. The pavilion, with a total volume of 790 m³, has an unconventional architectural and spatial design. The exterior of the building mimics, in a highly simplified form, the dominant features of the battlefield: Pratecký Hill and Staré Vinohrady, the valley of the Golden Stream, and Žuráň; from this schematically represented battlefield terrain, three light windows are designed leading into the pavilion, symbolizing the conflicting sides and their clashes.
History of the project and construction:
1995 – the authors present the first concept for the museum's extension
2001 – at a press conference in Brno, the Museum of Brno presents the architectural study of the extension
2004 – co-author and co-founder of Atelier 90 Ing. arch. Jaromír Foretník passes away
2006 – construction begins – foundations and facilities
2010 – exactly 100 years after the initiation of the construction of the Mohyla míru Memorial, the museum's extension is officially opened along with the permanent exhibition
Author’s report:
The extension includes a multipurpose hall, facilities, and a permanent exhibition dedicated to the traditions and impact of the Battle of Austerlitz (Phenomenon of Austerlitz). While the previous exhibition is enclosed, the new exhibition focused on the fates of the battle is placed on four ramps surrounding a hall sunk 1.8 m into the ground. The ramps continue into the outer space (history has no definitive end) leading to the roof of the hall from where planned openings in the forest will offer views of significant points of the battle.
This building further disrupts the boundary between external and internal spaces and turns conventional architectural patterns upside down: in the passage space on the ramps there is a permanent exhibition, while the stable space of the hall, around which the ramps rotate, features a changing plot. The underground space has a roof composed of surfaces of double curvature and has a distinct vertical dimension – three skylights (three armies), covered by a single piece of pre-stressed double glazing, connect the internal and external exhibitions.
A sculptural installation in the hill that conceals the hall and ramps serves as a symbolic glimpse into the subterranean battlefield. Optical fibers illuminate a skull made of clear resin, which is infinitely multiplied in the illusory space, reminding in a slightly different way than the Mohyla míru of the 30,000 fallen in the “Battle of the Three Emperors” in 1805.
The English translation is powered by AI tool. Switch to Czech to view the original text source.
0 comments
add comment


