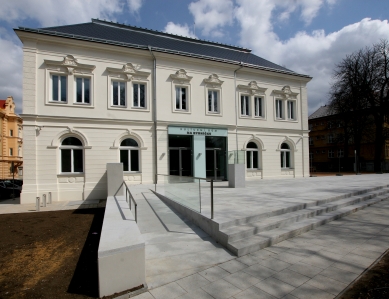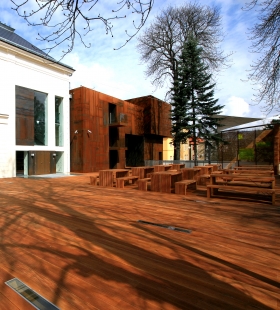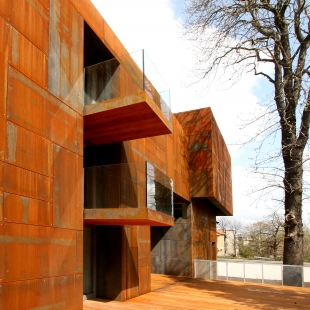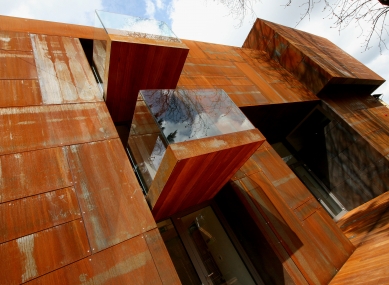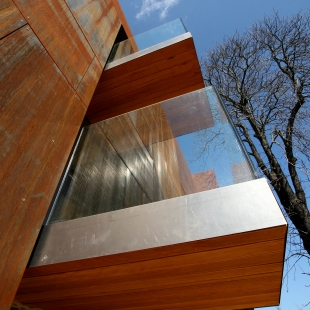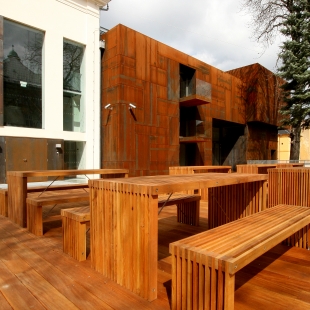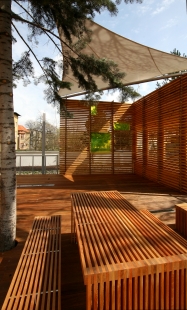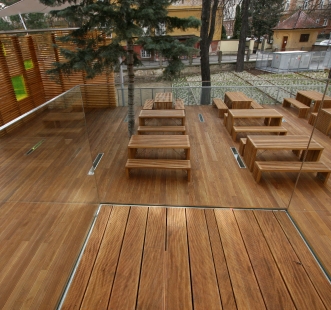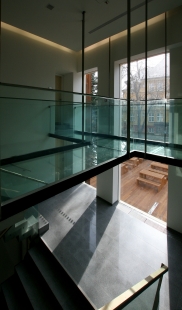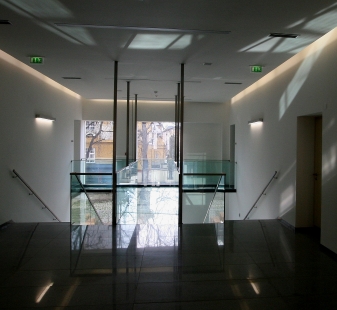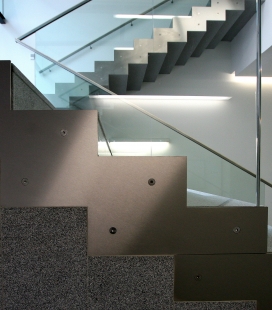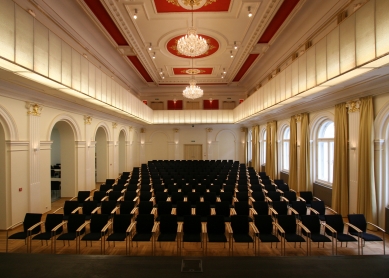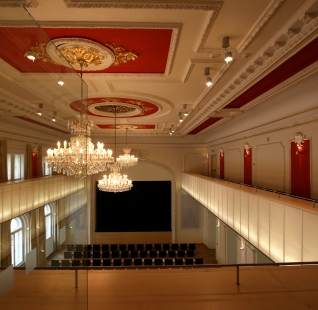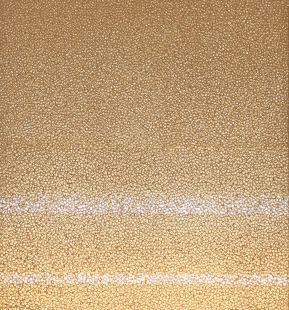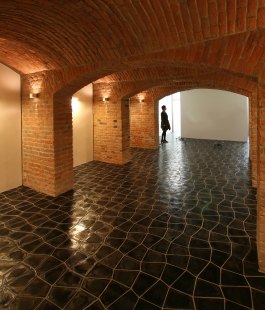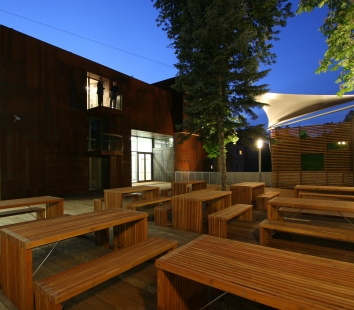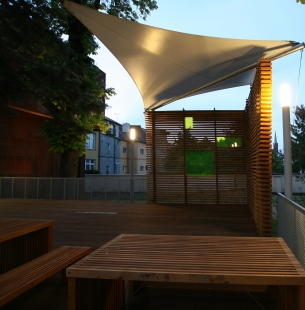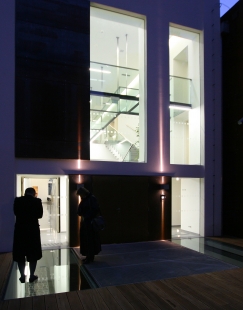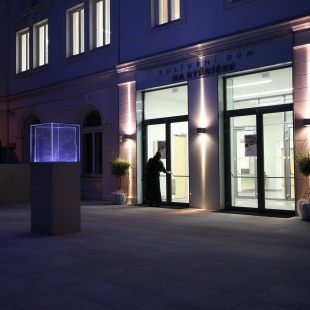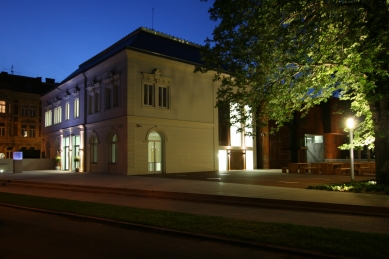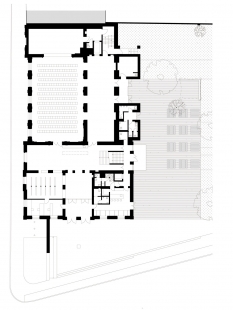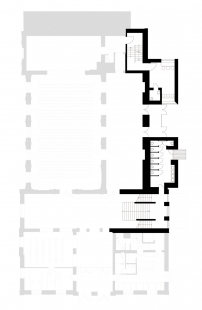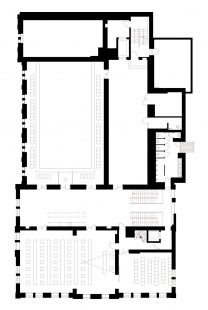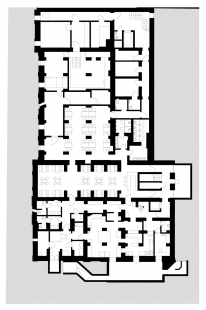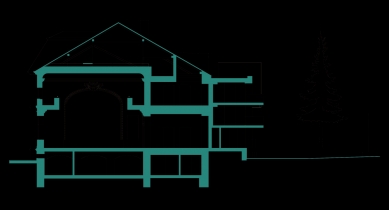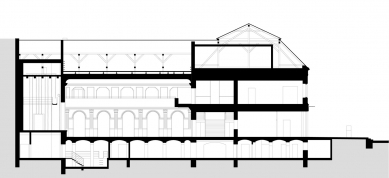
Cultural House Na Rybníčku in Opava

The House of the Association of Catholic Apprentices in Opava was established at the corner of Na Rybníčku and Riegrova streets in 1896. The southern part of the building contained a restaurant with a billiards hall and a vestibule - foyer, shared with the adjacent large hall. There was a main staircase to the upper floor, and on the upper floor, there were association rooms, a library, a dormitory, and offices next to the anteroom. In the northern central part of the building, under an asymmetrical gabled roof, there was a large hall rich in stucco decoration, developed over two floors, featuring a gallery and a stage.
In the post-war years, after the original founder of the association house ceased to exist, the building began to serve as a company club. In 2004, the city purchased the dilapidated company club building with the intention of its reconstruction and, above all, the extension of a new multipurpose hall that would meet the needs of Opava in terms of size. In February 2005, Atelier 90 prepared a reconstruction and extension study, including the revitalization of Joy Adamson Park, and applied for a zoning decision in the same year. The proposed urban planning solution maximally respected the group of mature chestnut trees. Traffic was excluded from the space in front of the entrance, and the landing platform was connected to the original level by a monumental staircase. This entire space was linked with the newly landscaped Joy Adamson Park. In 2006, a building permit was issued, and the project was publicly presented. By mid-year, documentation for contractor selection was developed. In June 2009, city representatives decided to reduce the capacity, and the project was revised. As part of the tender documentation preparation, the extension was reduced to a concert hall for 400 people. The project no longer addressed the park. At the beginning of 2010, city councilors withdrew from the intention to extend the new hall, and Atelier 90 prepared tender documentation for the reconstruction and the most necessary service addition. The area addressed ends at the edge of the sidewalk of Riegerova Street. For this revised project, a new zoning agreement and building permit were obtained. In December 2010, Atelier 90 completed the implementation documentation for the building and construction began. In the spring of 2012, the demanding reconstruction and extension were completed.
The fact that the building is not on the list of monument-protected objects does not mean that we demolished historical elements. On the contrary, we removed the consequences of the 1965 reconstruction and freely connected the reconstructed original elements with contemporary design. We opened the interior spaces to light and maximized their connection to the group of chestnut trees. We understood this space, which will serve as a garden restaurant, as an additional hall without a ceiling.
The main entrance could not be returned to its original position from Na Rybníčku Street. We placed it at the center of the symmetrically designed neo-Renaissance façade. We brought daylight into all spaces through skylights, underground courtyards, and glass constructions. The building is volumetrically divided into two basic masses: the existing reconstructed structure and the new extension. The reconstruction retains the historicizing expression of the existing building only on two façades and partially in the interiors of the original hall. The new service building is entirely clad in Corten steel and is conceived as a cubic mass with contemporary design.
In the basements, the original masonry was exposed, showing the work of our ancestors. The material used for the floor in the basement has an interesting history: A few meters from the house runs a main sewer, the bottom of which was lined with melted basalt for the first time in the Czech lands. We used it in a different jointing arrangement.
All the spaces where people move (corridors, foyer, staircase) are connected by quality Silesian granite - in the exterior with a blasted finish, in the interior polished. The stucco decoration of the hall has been relatively well preserved. Only the balcony was covered with plastic laminate. Problems with air supply to the hall led us to a new solution, which, so far, has only been used in Opava: The non-original railing from 1965 was removed and replaced with a structure that carries the air conditioning ducts. The structure is clad in special porous white-glazed ceramics, which not only allows air to pass through and conducts light well but also improves the hall’s acoustics - it absorbs sound. In the exterior, the light plaster of the restored stucco façade contrasts with the ventilated Corten façade of the extension.
In the service extension, which is used for the placement of air conditioning, storage, restrooms, and performers' changing rooms, a large opening has been made. This preserves the future option of building a concert hall. The extension is intended to function as a steel clasp between the two halls.
Thus, the house has been well reconstructed, and the gate to an alternative future has been opened. If you listen closely, you will hear beautiful music from the adjacent concert hall.
In the post-war years, after the original founder of the association house ceased to exist, the building began to serve as a company club. In 2004, the city purchased the dilapidated company club building with the intention of its reconstruction and, above all, the extension of a new multipurpose hall that would meet the needs of Opava in terms of size. In February 2005, Atelier 90 prepared a reconstruction and extension study, including the revitalization of Joy Adamson Park, and applied for a zoning decision in the same year. The proposed urban planning solution maximally respected the group of mature chestnut trees. Traffic was excluded from the space in front of the entrance, and the landing platform was connected to the original level by a monumental staircase. This entire space was linked with the newly landscaped Joy Adamson Park. In 2006, a building permit was issued, and the project was publicly presented. By mid-year, documentation for contractor selection was developed. In June 2009, city representatives decided to reduce the capacity, and the project was revised. As part of the tender documentation preparation, the extension was reduced to a concert hall for 400 people. The project no longer addressed the park. At the beginning of 2010, city councilors withdrew from the intention to extend the new hall, and Atelier 90 prepared tender documentation for the reconstruction and the most necessary service addition. The area addressed ends at the edge of the sidewalk of Riegerova Street. For this revised project, a new zoning agreement and building permit were obtained. In December 2010, Atelier 90 completed the implementation documentation for the building and construction began. In the spring of 2012, the demanding reconstruction and extension were completed.
The fact that the building is not on the list of monument-protected objects does not mean that we demolished historical elements. On the contrary, we removed the consequences of the 1965 reconstruction and freely connected the reconstructed original elements with contemporary design. We opened the interior spaces to light and maximized their connection to the group of chestnut trees. We understood this space, which will serve as a garden restaurant, as an additional hall without a ceiling.
The main entrance could not be returned to its original position from Na Rybníčku Street. We placed it at the center of the symmetrically designed neo-Renaissance façade. We brought daylight into all spaces through skylights, underground courtyards, and glass constructions. The building is volumetrically divided into two basic masses: the existing reconstructed structure and the new extension. The reconstruction retains the historicizing expression of the existing building only on two façades and partially in the interiors of the original hall. The new service building is entirely clad in Corten steel and is conceived as a cubic mass with contemporary design.
In the basements, the original masonry was exposed, showing the work of our ancestors. The material used for the floor in the basement has an interesting history: A few meters from the house runs a main sewer, the bottom of which was lined with melted basalt for the first time in the Czech lands. We used it in a different jointing arrangement.
All the spaces where people move (corridors, foyer, staircase) are connected by quality Silesian granite - in the exterior with a blasted finish, in the interior polished. The stucco decoration of the hall has been relatively well preserved. Only the balcony was covered with plastic laminate. Problems with air supply to the hall led us to a new solution, which, so far, has only been used in Opava: The non-original railing from 1965 was removed and replaced with a structure that carries the air conditioning ducts. The structure is clad in special porous white-glazed ceramics, which not only allows air to pass through and conducts light well but also improves the hall’s acoustics - it absorbs sound. In the exterior, the light plaster of the restored stucco façade contrasts with the ventilated Corten façade of the extension.
In the service extension, which is used for the placement of air conditioning, storage, restrooms, and performers' changing rooms, a large opening has been made. This preserves the future option of building a concert hall. The extension is intended to function as a steel clasp between the two halls.
Thus, the house has been well reconstructed, and the gate to an alternative future has been opened. If you listen closely, you will hear beautiful music from the adjacent concert hall.
Ing. arch. Ladislav Vlachynský
The English translation is powered by AI tool. Switch to Czech to view the original text source.
3 comments
add comment
Subject
Author
Date
koment
tomcerny
06.12.12 07:00
odpověď
lubos.kaplan
07.05.13 10:49
Taky koment
Martin Kvita
22.03.23 08:51
show all comments


