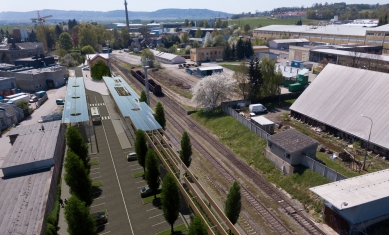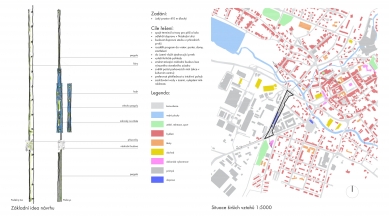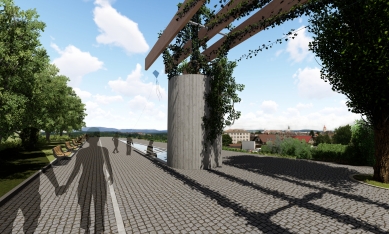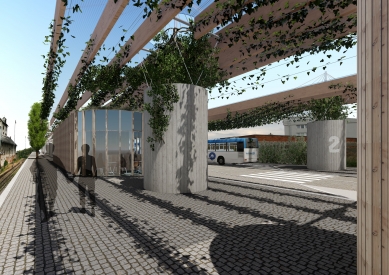
Transportation terminal and solution for the forecourt of the railway station in Lanškroun
1. prize in architectural and urban planning competition

The town of Lanškroun, in the foothills of the Orlické mountains, has plenty of charming nooks and places, including a preserved historical core. If we arrive by train, we step out into a chaotic environment; the state of the station rather suggests the opposite of what we know about Lanškroun.
The area being addressed is 410 m long. We perceive the entire route as a promenade, which contains transportation structures. We walk through it in the shade of a pergola overgrown with climbing greenery. Where the platforms are, the pergola is covered with a glass shell. Inspired by a small train station from the turn of the 19th and 20th centuries with flower boxes on the platform, we transformed this motif into a linear structure that runs nearly the entire length of the space, bringing natural elements to the technical transportation buildings. At the same time, it serves as a link between the surrounding nature and the historical core on one side, and the newly built cultural center on the other. The route offers surprises for pedestrians, runners, and cyclists, along with play and exercise elements, an herbal garden, and a peaceful viewpoint over the center of Lanškroun.
We chose the proposed concept of the terminal - pathway because it brings a new quality by combining two functions that are usually separated.
The urban composition of the surroundings encourages this solution. The route acts as a connector for pedestrians - thus a compact solution based on the principle of the Theresian road: a direct shaded path.
The structure consists of wooden laminates 140/900 mm made of glued larch, which are pre-stressed over a span of 24 m and suspended from steel masts embedded in concrete cylinders. Under the laminates, trellises for climbing plants (wisteria, ivy, etc.) are suspended, growing partly from the supporting columns and partly directly from the ground. Climbing plants form the backbone of the path - they climb at a height of 4.9 m above visitors' heads, even under the roofed parts of the pergola.
The linear element is complemented by vertical features: solitary hornbeams and hornbeam walls rhythmically delineate the space of the whole route. All rainwater that falls on the area is collected in reservoirs and used for watering the greenery and refilling the fountain, which concludes the route to the north along with the viewpoint over the center. To the south, the path is completed with a statue, drawing attention to the cultural center. For practical reasons, we divided the building program into two objects. Both the waiting area and the restroom have green roofs - the glazing above them is omitted.
The dominant material of the terminal is wood, used for the laminates of the pergola and for the two buildings in the form of cladding; these are projected in the imprint on the concrete cylinders, which serve multiple functions: they support the pergola and roofing, carry information, collect rainwater, and allow vines to root. The steel elements - rods are made of untreated stainless steel and, due to their subtlety, are not too conspicuous.
The area being addressed is 410 m long. We perceive the entire route as a promenade, which contains transportation structures. We walk through it in the shade of a pergola overgrown with climbing greenery. Where the platforms are, the pergola is covered with a glass shell. Inspired by a small train station from the turn of the 19th and 20th centuries with flower boxes on the platform, we transformed this motif into a linear structure that runs nearly the entire length of the space, bringing natural elements to the technical transportation buildings. At the same time, it serves as a link between the surrounding nature and the historical core on one side, and the newly built cultural center on the other. The route offers surprises for pedestrians, runners, and cyclists, along with play and exercise elements, an herbal garden, and a peaceful viewpoint over the center of Lanškroun.
We chose the proposed concept of the terminal - pathway because it brings a new quality by combining two functions that are usually separated.
The urban composition of the surroundings encourages this solution. The route acts as a connector for pedestrians - thus a compact solution based on the principle of the Theresian road: a direct shaded path.
The structure consists of wooden laminates 140/900 mm made of glued larch, which are pre-stressed over a span of 24 m and suspended from steel masts embedded in concrete cylinders. Under the laminates, trellises for climbing plants (wisteria, ivy, etc.) are suspended, growing partly from the supporting columns and partly directly from the ground. Climbing plants form the backbone of the path - they climb at a height of 4.9 m above visitors' heads, even under the roofed parts of the pergola.
The linear element is complemented by vertical features: solitary hornbeams and hornbeam walls rhythmically delineate the space of the whole route. All rainwater that falls on the area is collected in reservoirs and used for watering the greenery and refilling the fountain, which concludes the route to the north along with the viewpoint over the center. To the south, the path is completed with a statue, drawing attention to the cultural center. For practical reasons, we divided the building program into two objects. Both the waiting area and the restroom have green roofs - the glazing above them is omitted.
The dominant material of the terminal is wood, used for the laminates of the pergola and for the two buildings in the form of cladding; these are projected in the imprint on the concrete cylinders, which serve multiple functions: they support the pergola and roofing, carry information, collect rainwater, and allow vines to root. The steel elements - rods are made of untreated stainless steel and, due to their subtlety, are not too conspicuous.
The English translation is powered by AI tool. Switch to Czech to view the original text source.
0 comments
add comment


















