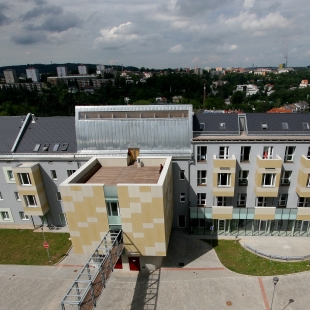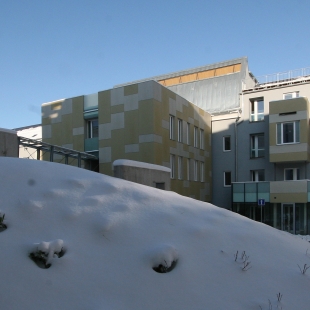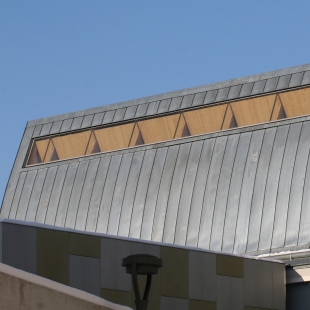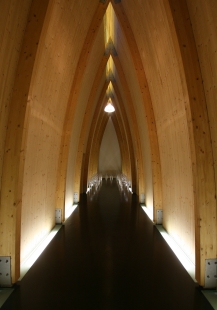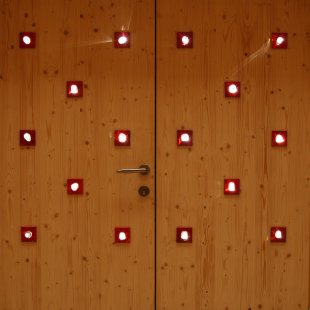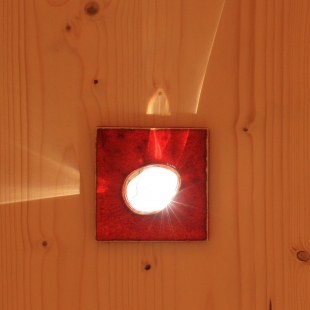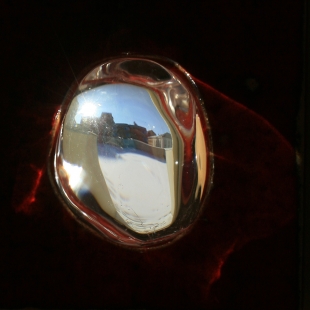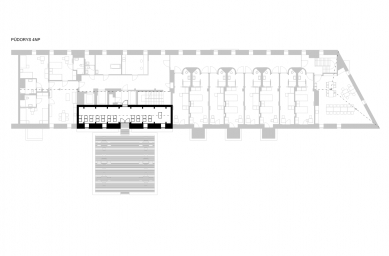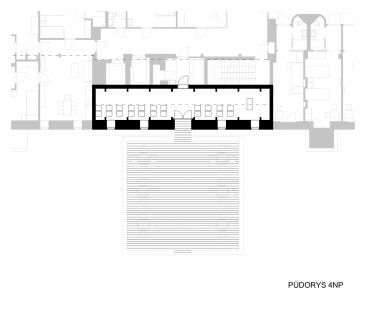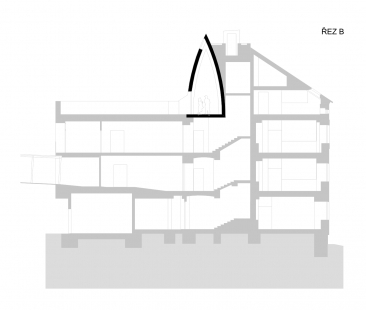
Chapel for the Silver Terrace Home

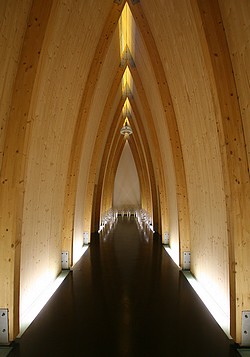 |
The chapel is ecumenical – it was consecrated with the participation of representatives from seven churches, who regularly take turns here.
The English translation is powered by AI tool. Switch to Czech to view the original text source.
1 comment
add comment
Subject
Author
Date
Citlivé
Ondřej Zavřel
07.01.13 04:52
show all comments


