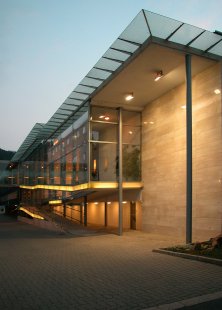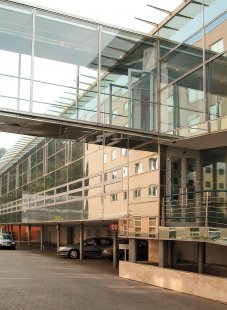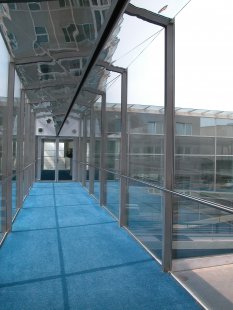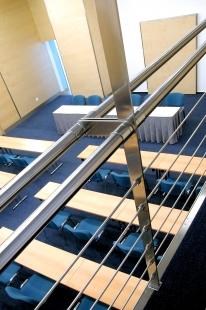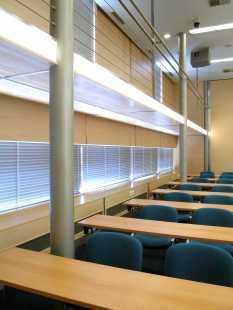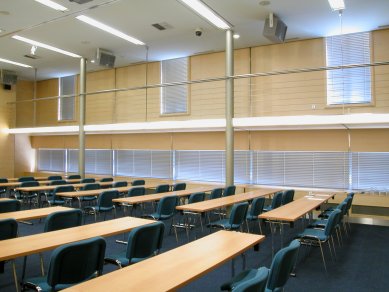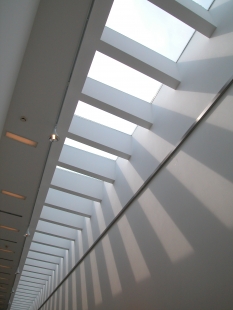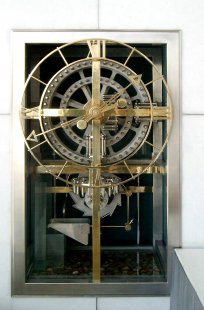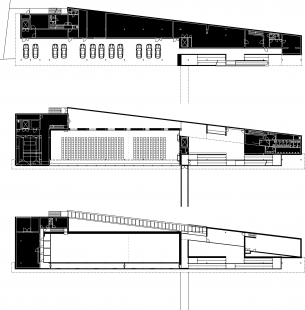
Holiday Inn Hotel Conference Center

The client's request to build a congress center for guests of the Holiday Inn hotel in Brno, in direct connection with the hotel, was realized by extending above the parking lot within the hotel premises. The extension is situated parallel to the western edge of the hotel as an elongated two-story mass; it is connected to the hotel at the level of the 2nd floor by a glass bridge. A light, calm horizontal structure reveals the entrance with an exposed ramp that gradually descends behind the glass surfaces. All spaces for visitors are accessible via gently sloping ramps – staircases are solely for service use.
The main intention of the authors is to create a unified space in the representative areas of the congress hall, filled with various functions. The overall expression is a clean, well-lit space that becomes filled with the arrival of people and their mutual communication. Tension is present in the entrance hall, where individual spatial units intersect and intertwine. Surfaces of stone, glass, and smooth plaster are complemented by built-in furniture elements made of birch veneer with distinctive metal details.
The building is functionally and spatially divided into three parts: the entrance hall, foyer, and congress hall. The foundation of the spatial concept is the division of the entrance hall. Communication pathways weave through the open space – the entrance ramps form a free facade of the hall, a suspended gallery and a cube of the press center enliven the simple space of the hall, and the overhead lighting in the foyer highlights the path to the main space - the hall. A solid line of the connecting hallway in the foyer serves as a stabilizing element between the dynamic hall with its pathways and the carrying center of the building. However, individual places intertwine and materially complement each other.
The illuminated longitudinal space of the foyer can be used for temporary exhibitions. The length of the wall is emphasized by a line of stainless steel guide rail, which serves to hang pictures, posters, and informational leaflets.
The extension of the congress center was designed to be a maximally lightweight structure with the highest thermal resistance but minimal heat accumulation, given the sudden operational demands. All needs are covered by the energy reserves of the hotel. The construction was completed in 5 months.
With the Exhibition Center at its back
Jan Kratochvíl reviews the congress center of the Holiday Inn hotel
When Emil Králík was adjusting his project for the construction of the Bauer ramp for the requirements of the Contemporary Culture Exhibition in Czechoslovakia with the winning design of Josef Kalouse, he surely did not anticipate the significance and importance the exhibition grounds in Pisárky would achieve in the future. Today, hundreds of entities depend on it and benefit from it. It is thanks to the exhibition center that the city of Brno earned its nickname "fair city."
The urbanism of the exhibition grounds is characterized by a strict composition with dominant axes and solitary structures in greenery. Over the years, various excellent architects and engineers have intervened, causing the exhibition grounds to expand. Unfortunately, Králík's regulatory plan was created for the needs of the 1928 exhibition and did not immediately address the contiguous area near the Svratka River, which was merely dreamed about in the late 1930s. Today, that dream has become a reality, and the exhibition grounds in the south have been enveloped by a cluster of diverse buildings of varying quality. Just as mistletoe parasitizes the crowns of trees, service organizations have settled on the southern edge of the exhibition grounds. The grown structure in these areas reaches dramatic discrepancies in quality and use.
As the activities of companies in this area grow, so does the utilization of individual parcels. Numerous entities strive to capitalize on the economic potential of the exhibition grounds. The building structure adjacent to the BVV area is densifying and changing its functional use. Where there was once a parking lot, mass garages now stand, where there was previously housing, there is now a nightclub, etc.
The same applies to the Holiday Inn hotel, which has decided to expand its activities into organizing congresses and social events. The hotel was designed by Viktor Rudiš at the beginning of the 1990s. The basic mass of the hotel opens up like a welcoming embrace, drawing potential guests into its center. The idea to situate the new congress center in close proximity was certainly correct and economically viable, but space was limited. The area around the hotel was used for parking guests and did not offer many opportunities for possible expansion. The approached Atelier 90 devised several variants, one of which proved to be optimal. Despite the spatial constraints, the new congress center does not appear deprived in the end; on the contrary, it seems as if its chosen location was tailor-made.
The architecture of the hotel does not represent a significant example of the post-revolution production, and it is evident that the purpose justified the means. The same situation occurred with the congress center. However, the architects managed to cope with the tight deadline and limited budget, doing everything possible to ensure that this was not evident in the final impression. The construction was completed exactly one year after the project work began.
The external expression of the building does not compete with the older hotel and rather seeks to connect with it. The effort to minimize intervention and its consequences in the already cramped space found resonance in the reflective shell, which mirrors the surrounding context, thus making the mass of the congress center less legible to individuals.
Operationally, the congress center is connected to the hotel in such a way that from the central communication space of the hotel, a delicate connecting neck leads to the congress entrance hall, which, thanks to its atypical construction, even appears statically indeterminate. It serves as a counterbalance to the "engineering chips" at the exhibition center. Similarly, the kitchens of both buildings are interconnected, as they are supplied from the same source.
Access to the congress center from two possible levels was solved by the architects with a spatially significant system of three ramps. Instead of rigid stairs, a modernist element of gently rising ramps has been employed, which is more than a successful solution for the function of congresses or symposia. Visitors move freely through the space, and the building's layout is relaxed, defined by solitary-standing objects, and I cannot help but note a certain resemblance to the experience in Villa Tugendhat. We are in Brno.
The entrance hall is the architecturally richest space. Its division is clear and logical. The overall impression is most significantly influenced by a white stone block with embedded water clocks, a symbol of the transience of time and the events held. Above the ceiling of the entrance hall floats a glass prism of the press center.
The very bright foyer space guides visitors to the congress hall. Movement within the building is intuitive and natural. This fact is what I consider to be the greatest strength of the house. The congress hall does not hide its solution as a lesson from other structures of the exhibition grounds. Its properties evoke for me a paraphrase of many Brno exhibition pavilions—with rhythmically repeating supporting structures standing freely in space, also supported by the composition of lighting, galleries, and the pronounced linear character of the space, etc. The congress hall can be spatially and acoustically divided into two smaller halls, in which individual events can take place independently of each other. Operations within the building are relatively busy, with an average of 3 congresses or presentations taking place weekly. During trade fair periods, the frequency of events is much higher. Thanks to the flexibility of the hall, it is possible to change the entire auditorium setup within a few hours, allowing, for example, a medical symposium to be replaced by a fashion show. The qualities of the building are evidenced by the patronage of companies that regularly return with their events to the congress center. This is certainly the main proof of a well-designed building.
In the case of the congress center at the Holiday Inn, we must acknowledge that the well-known phrase "third time’s the charm" holds absolutely true. After instances of glass-concrete madness and Hungarian pastry shop nonsense, the Brno exhibition center has finally gained an adequate venue for hosting social events. Taking into account all the complications associated with the realization of the building and facing the final result, one can only applaud the architects.
The main intention of the authors is to create a unified space in the representative areas of the congress hall, filled with various functions. The overall expression is a clean, well-lit space that becomes filled with the arrival of people and their mutual communication. Tension is present in the entrance hall, where individual spatial units intersect and intertwine. Surfaces of stone, glass, and smooth plaster are complemented by built-in furniture elements made of birch veneer with distinctive metal details.
The building is functionally and spatially divided into three parts: the entrance hall, foyer, and congress hall. The foundation of the spatial concept is the division of the entrance hall. Communication pathways weave through the open space – the entrance ramps form a free facade of the hall, a suspended gallery and a cube of the press center enliven the simple space of the hall, and the overhead lighting in the foyer highlights the path to the main space - the hall. A solid line of the connecting hallway in the foyer serves as a stabilizing element between the dynamic hall with its pathways and the carrying center of the building. However, individual places intertwine and materially complement each other.
The illuminated longitudinal space of the foyer can be used for temporary exhibitions. The length of the wall is emphasized by a line of stainless steel guide rail, which serves to hang pictures, posters, and informational leaflets.
The extension of the congress center was designed to be a maximally lightweight structure with the highest thermal resistance but minimal heat accumulation, given the sudden operational demands. All needs are covered by the energy reserves of the hotel. The construction was completed in 5 months.
With the Exhibition Center at its back
Jan Kratochvíl reviews the congress center of the Holiday Inn hotel
When Emil Králík was adjusting his project for the construction of the Bauer ramp for the requirements of the Contemporary Culture Exhibition in Czechoslovakia with the winning design of Josef Kalouse, he surely did not anticipate the significance and importance the exhibition grounds in Pisárky would achieve in the future. Today, hundreds of entities depend on it and benefit from it. It is thanks to the exhibition center that the city of Brno earned its nickname "fair city."
The urbanism of the exhibition grounds is characterized by a strict composition with dominant axes and solitary structures in greenery. Over the years, various excellent architects and engineers have intervened, causing the exhibition grounds to expand. Unfortunately, Králík's regulatory plan was created for the needs of the 1928 exhibition and did not immediately address the contiguous area near the Svratka River, which was merely dreamed about in the late 1930s. Today, that dream has become a reality, and the exhibition grounds in the south have been enveloped by a cluster of diverse buildings of varying quality. Just as mistletoe parasitizes the crowns of trees, service organizations have settled on the southern edge of the exhibition grounds. The grown structure in these areas reaches dramatic discrepancies in quality and use.
As the activities of companies in this area grow, so does the utilization of individual parcels. Numerous entities strive to capitalize on the economic potential of the exhibition grounds. The building structure adjacent to the BVV area is densifying and changing its functional use. Where there was once a parking lot, mass garages now stand, where there was previously housing, there is now a nightclub, etc.
The same applies to the Holiday Inn hotel, which has decided to expand its activities into organizing congresses and social events. The hotel was designed by Viktor Rudiš at the beginning of the 1990s. The basic mass of the hotel opens up like a welcoming embrace, drawing potential guests into its center. The idea to situate the new congress center in close proximity was certainly correct and economically viable, but space was limited. The area around the hotel was used for parking guests and did not offer many opportunities for possible expansion. The approached Atelier 90 devised several variants, one of which proved to be optimal. Despite the spatial constraints, the new congress center does not appear deprived in the end; on the contrary, it seems as if its chosen location was tailor-made.
The architecture of the hotel does not represent a significant example of the post-revolution production, and it is evident that the purpose justified the means. The same situation occurred with the congress center. However, the architects managed to cope with the tight deadline and limited budget, doing everything possible to ensure that this was not evident in the final impression. The construction was completed exactly one year after the project work began.
The external expression of the building does not compete with the older hotel and rather seeks to connect with it. The effort to minimize intervention and its consequences in the already cramped space found resonance in the reflective shell, which mirrors the surrounding context, thus making the mass of the congress center less legible to individuals.
Operationally, the congress center is connected to the hotel in such a way that from the central communication space of the hotel, a delicate connecting neck leads to the congress entrance hall, which, thanks to its atypical construction, even appears statically indeterminate. It serves as a counterbalance to the "engineering chips" at the exhibition center. Similarly, the kitchens of both buildings are interconnected, as they are supplied from the same source.
Access to the congress center from two possible levels was solved by the architects with a spatially significant system of three ramps. Instead of rigid stairs, a modernist element of gently rising ramps has been employed, which is more than a successful solution for the function of congresses or symposia. Visitors move freely through the space, and the building's layout is relaxed, defined by solitary-standing objects, and I cannot help but note a certain resemblance to the experience in Villa Tugendhat. We are in Brno.
The entrance hall is the architecturally richest space. Its division is clear and logical. The overall impression is most significantly influenced by a white stone block with embedded water clocks, a symbol of the transience of time and the events held. Above the ceiling of the entrance hall floats a glass prism of the press center.
The very bright foyer space guides visitors to the congress hall. Movement within the building is intuitive and natural. This fact is what I consider to be the greatest strength of the house. The congress hall does not hide its solution as a lesson from other structures of the exhibition grounds. Its properties evoke for me a paraphrase of many Brno exhibition pavilions—with rhythmically repeating supporting structures standing freely in space, also supported by the composition of lighting, galleries, and the pronounced linear character of the space, etc. The congress hall can be spatially and acoustically divided into two smaller halls, in which individual events can take place independently of each other. Operations within the building are relatively busy, with an average of 3 congresses or presentations taking place weekly. During trade fair periods, the frequency of events is much higher. Thanks to the flexibility of the hall, it is possible to change the entire auditorium setup within a few hours, allowing, for example, a medical symposium to be replaced by a fashion show. The qualities of the building are evidenced by the patronage of companies that regularly return with their events to the congress center. This is certainly the main proof of a well-designed building.
In the case of the congress center at the Holiday Inn, we must acknowledge that the well-known phrase "third time’s the charm" holds absolutely true. After instances of glass-concrete madness and Hungarian pastry shop nonsense, the Brno exhibition center has finally gained an adequate venue for hosting social events. Taking into account all the complications associated with the realization of the building and facing the final result, one can only applaud the architects.
Written for the magazine Era21 no. 1 / 2003
The English translation is powered by AI tool. Switch to Czech to view the original text source.
0 comments
add comment


