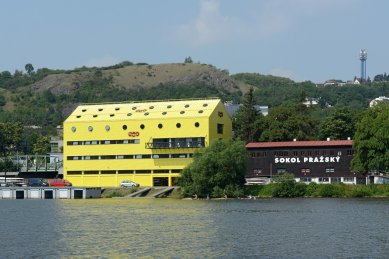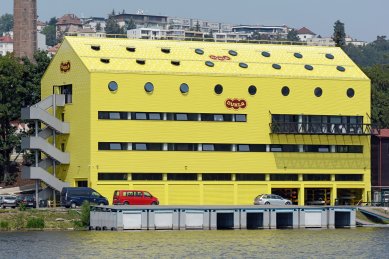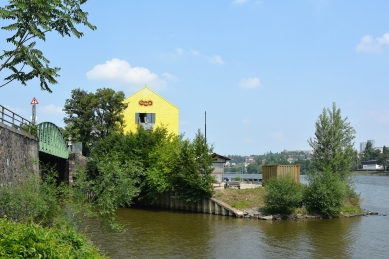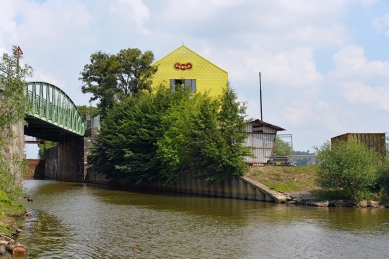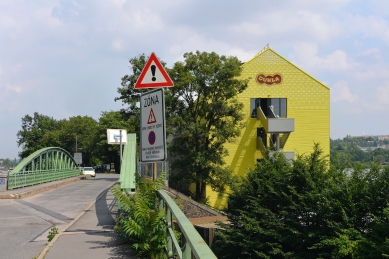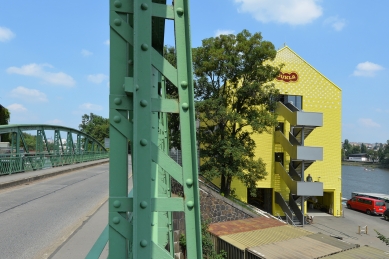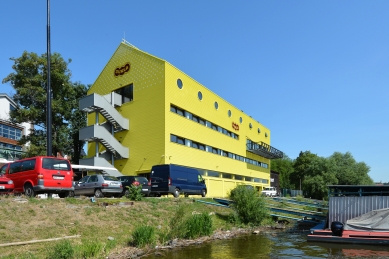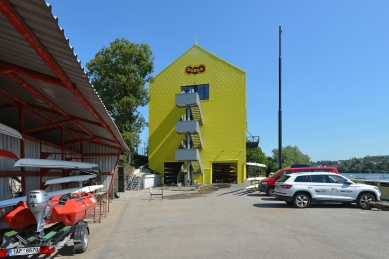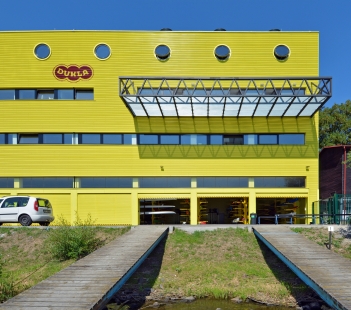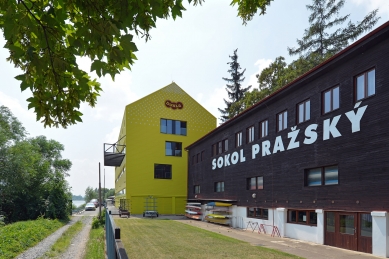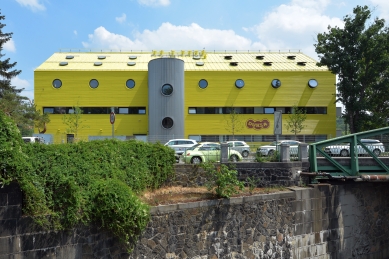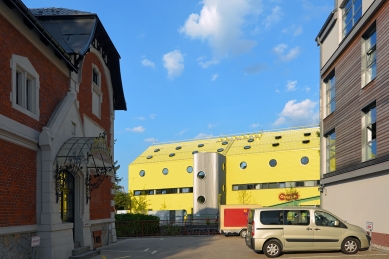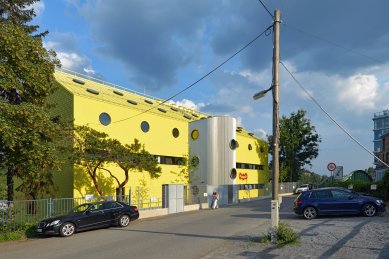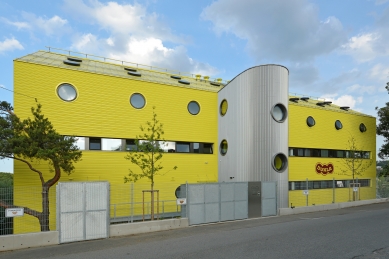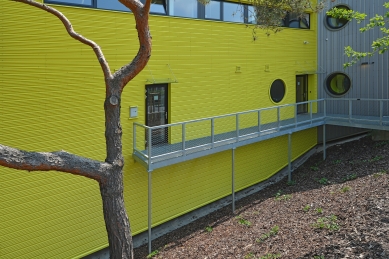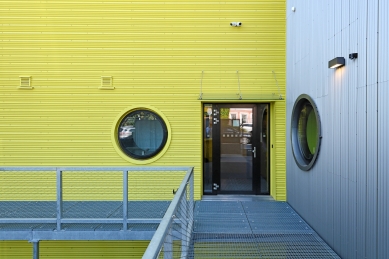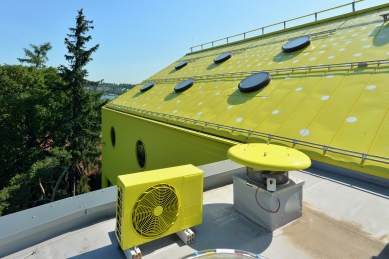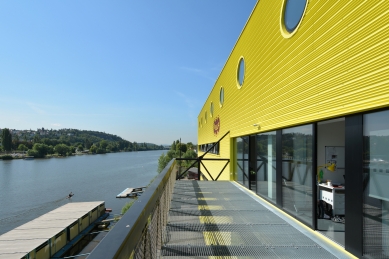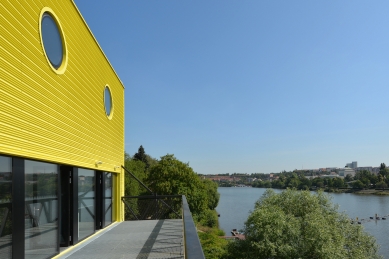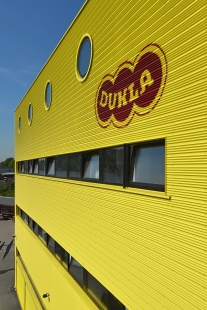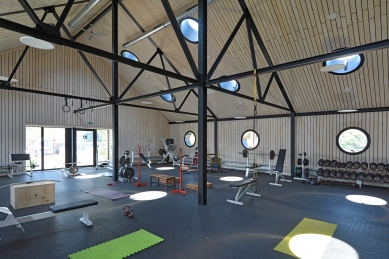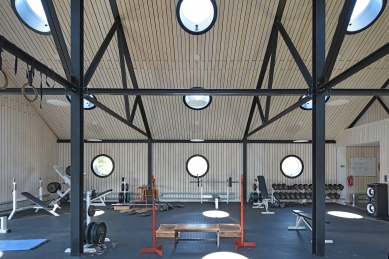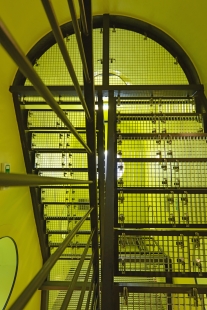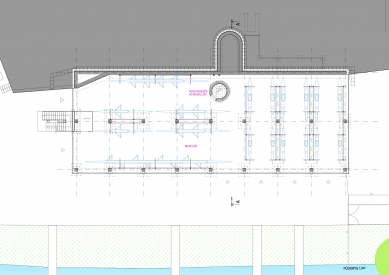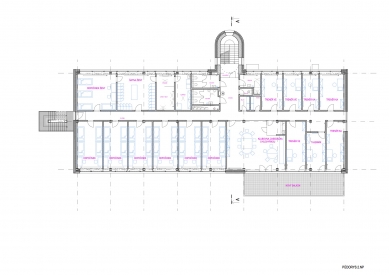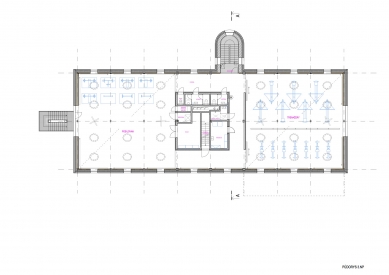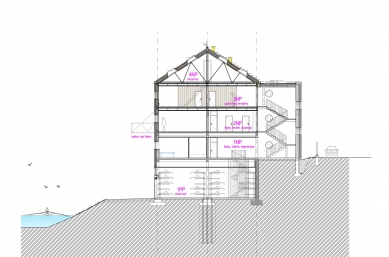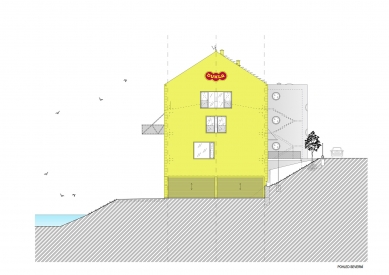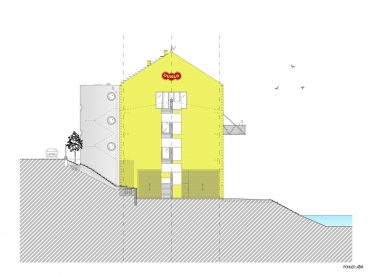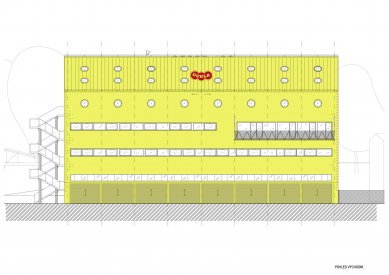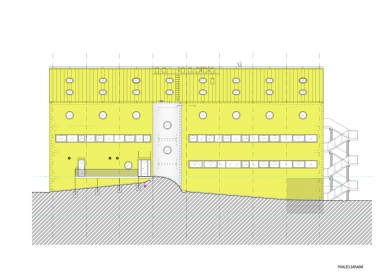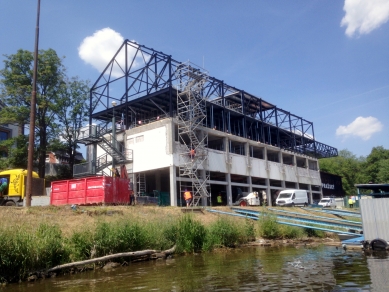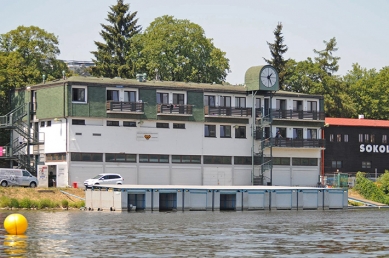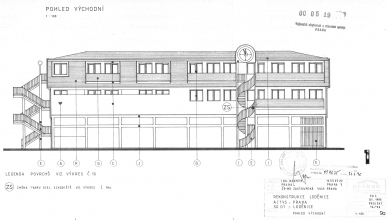
Lodenice ASC Dukla
Reconstruction of the Loděnice Dukla building in Prague on Císařská louka

In the Czech Republic, water sports are thriving like never before. However, enthusiastic individuals and clubs usually do not train in adequate environments. After each Olympics or before elections, a number of ideas emerge on how to improve training conditions and attract youth. The newly reconstructed Army Sports Center Dukla, which received top-notch facilities in just ten months, proves that the road from words to actions does not have to be long.
The southern tip of Císařská louka in Prague's Smíchov was brightened at the end of last year by a prominent hall serving the Czech rowing team. The yellow-and-white boathouse, which was created according to the winning design of the M1 studio, is located in a flood-prone area where a construction ban has been in place since the last major flood, preventing the emergence of any new structures. This project is a reconstruction and extension of the original boathouse from the mid-1990s, built in the spirit of entrepreneurial baroque. The original three-story frame with a false mansard roof made of asphalt shingles had long been inadequate for the athletes, which is why in 2016, a proposal from M1 studio was selected for the expansion and creation of more dignified facilities suitable for training world champions.
An opportunity to realize something on the banks of the Vltava does not arise every day, so the architects from M1 decided to embark on a journey with an unconventional client, the Army of the Czech Republic, and at the cost of not making any profit from the project other than a good feeling. During their first visit to the complex, the architects noticed a storage area filled with stacked boats ranging from yellow to white, which they tried to incorporate into their design. As a result, it is an ordinary hall. The lower part of the boathouse features retractable shutters so that in case of flooding, it can be easily inundated. The modest athletes did not have high demands. They only wanted to simplify operations as much as possible and ease their daily lives. The representatives spend most of their time in the boathouse during the winter when they maintain their form in the gym. Originally, they had only two small rooms of 30 m², which have now been replaced by two spacious loft halls with a series of circular windows that ensure ample light and fresh air. The original three lower floors of the reinforced concrete skeleton have been preserved. An additional floor of a lightweight steel structure with an open loft has been added. From the beginning, a low budget was anticipated. The metal facade is designed to be not only durable but also to blend with the industrial appearance of the fences, halls, and warehouses stretching along Strakonická Street. Another source of inspiration for the architects were the steel rolling shutters from Červinka in Žižkov, which represent a legend in this area, and which they sought to approximate. However, the object does not play with sentiment. The result is a fresh sports building corresponding to the dynamic life taking place both inside and on the water.
Currently, the boathouse is used by approximately one hundred people. Rowing and canoeing at Dukla have a long tradition with many generations of trained water sports athletes. Let us hope that the new facilities will significantly contribute to improving the sports results of Czech rowers, canoeists, and kayakers, who regularly confirm their dominance on the water at both domestic and international competitions.
Functional content: training center for professional athletes - canoeists and rowers of Dukla, who form the core of the Czech representation, includes complete facilities for full-day multi-phase training both on land and on water. The building includes: a gym, rowing simulator, massage room with recovery, hydro-massage and sauna, athletes' changing rooms, coaches' facilities, relaxation rooms, study room, operational facilities, dining hall, and boat storage. Up to 100 athletes move daily in various training phases within the boathouse.
The goal of our project was to create a compact, functional, durable, simple, and fresh building. The poetic environment of the periphery around the trunk road, a beautiful and unorganized mix of various buildings and functions in the vicinity, positive energy emanating from the water surface as well as from the rowers and canoeists, all of this influenced the expression of the building. A complex and comprehensive construction program needed to be squeezed into the footprint of the original reinforced concrete skeleton with limited possibilities for vertical growth and an undersized budget. The boathouse is not a new construction, but from the original building from 1997, only the skeleton in the lower half of the object was usable, and even that required static reinforcement and underpinning through jet grouting. The architectural form of the boathouse is essentially a lapidary mass shaped like a "doghouse." The elevated proportion and gabled roof correspond to the distillery building across the street. The building is designed to be energy-efficient with appropriate technical and architectural means. The mass of the boathouse is maximally compact, and under the corrugated metal facade with relatively small window openings, there are very thick layers of thermal insulation. Due to the dense operations, it was necessary to ventilate the changing rooms and other facilities mechanically. Therefore, in the loft, two air handling units with heat recovery have been installed for thermal efficiency reasons. Inspirations for the design included the metal huts around Smíchov station, corrugated metal enclosures, gas stations, houseboats, and botels moored in the vicinity, and especially the beautiful slim yellow racing boats of Dukla and the overall positive atmosphere and energy of the river and the athletes. The new boathouse should be home to future generations of our representatives in canoeing and rowing for several more decades. Unlike football and hockey players, these athletes bring home medals from the Olympics and World Championships. It would be great if the yellow boathouse, which flickers behind the gas station while driving along Strakonická, catches the attention of kids polishing their phones in the back seats of cars, and if it could at least slightly contribute to popularizing this demanding yet beautiful sport.
The southern tip of Císařská louka in Prague's Smíchov was brightened at the end of last year by a prominent hall serving the Czech rowing team. The yellow-and-white boathouse, which was created according to the winning design of the M1 studio, is located in a flood-prone area where a construction ban has been in place since the last major flood, preventing the emergence of any new structures. This project is a reconstruction and extension of the original boathouse from the mid-1990s, built in the spirit of entrepreneurial baroque. The original three-story frame with a false mansard roof made of asphalt shingles had long been inadequate for the athletes, which is why in 2016, a proposal from M1 studio was selected for the expansion and creation of more dignified facilities suitable for training world champions.
An opportunity to realize something on the banks of the Vltava does not arise every day, so the architects from M1 decided to embark on a journey with an unconventional client, the Army of the Czech Republic, and at the cost of not making any profit from the project other than a good feeling. During their first visit to the complex, the architects noticed a storage area filled with stacked boats ranging from yellow to white, which they tried to incorporate into their design. As a result, it is an ordinary hall. The lower part of the boathouse features retractable shutters so that in case of flooding, it can be easily inundated. The modest athletes did not have high demands. They only wanted to simplify operations as much as possible and ease their daily lives. The representatives spend most of their time in the boathouse during the winter when they maintain their form in the gym. Originally, they had only two small rooms of 30 m², which have now been replaced by two spacious loft halls with a series of circular windows that ensure ample light and fresh air. The original three lower floors of the reinforced concrete skeleton have been preserved. An additional floor of a lightweight steel structure with an open loft has been added. From the beginning, a low budget was anticipated. The metal facade is designed to be not only durable but also to blend with the industrial appearance of the fences, halls, and warehouses stretching along Strakonická Street. Another source of inspiration for the architects were the steel rolling shutters from Červinka in Žižkov, which represent a legend in this area, and which they sought to approximate. However, the object does not play with sentiment. The result is a fresh sports building corresponding to the dynamic life taking place both inside and on the water.
Currently, the boathouse is used by approximately one hundred people. Rowing and canoeing at Dukla have a long tradition with many generations of trained water sports athletes. Let us hope that the new facilities will significantly contribute to improving the sports results of Czech rowers, canoeists, and kayakers, who regularly confirm their dominance on the water at both domestic and international competitions.
From an interview with Pavel Joba conducted at Prague's Dukla on June 7, 2018
Functional content: training center for professional athletes - canoeists and rowers of Dukla, who form the core of the Czech representation, includes complete facilities for full-day multi-phase training both on land and on water. The building includes: a gym, rowing simulator, massage room with recovery, hydro-massage and sauna, athletes' changing rooms, coaches' facilities, relaxation rooms, study room, operational facilities, dining hall, and boat storage. Up to 100 athletes move daily in various training phases within the boathouse.
The goal of our project was to create a compact, functional, durable, simple, and fresh building. The poetic environment of the periphery around the trunk road, a beautiful and unorganized mix of various buildings and functions in the vicinity, positive energy emanating from the water surface as well as from the rowers and canoeists, all of this influenced the expression of the building. A complex and comprehensive construction program needed to be squeezed into the footprint of the original reinforced concrete skeleton with limited possibilities for vertical growth and an undersized budget. The boathouse is not a new construction, but from the original building from 1997, only the skeleton in the lower half of the object was usable, and even that required static reinforcement and underpinning through jet grouting. The architectural form of the boathouse is essentially a lapidary mass shaped like a "doghouse." The elevated proportion and gabled roof correspond to the distillery building across the street. The building is designed to be energy-efficient with appropriate technical and architectural means. The mass of the boathouse is maximally compact, and under the corrugated metal facade with relatively small window openings, there are very thick layers of thermal insulation. Due to the dense operations, it was necessary to ventilate the changing rooms and other facilities mechanically. Therefore, in the loft, two air handling units with heat recovery have been installed for thermal efficiency reasons. Inspirations for the design included the metal huts around Smíchov station, corrugated metal enclosures, gas stations, houseboats, and botels moored in the vicinity, and especially the beautiful slim yellow racing boats of Dukla and the overall positive atmosphere and energy of the river and the athletes. The new boathouse should be home to future generations of our representatives in canoeing and rowing for several more decades. Unlike football and hockey players, these athletes bring home medals from the Olympics and World Championships. It would be great if the yellow boathouse, which flickers behind the gas station while driving along Strakonická, catches the attention of kids polishing their phones in the back seats of cars, and if it could at least slightly contribute to popularizing this demanding yet beautiful sport.
Atelier M1 architects
The English translation is powered by AI tool. Switch to Czech to view the original text source.
3 comments
add comment
Subject
Author
Date
lodenice-asc-dukla
21.06.18 07:26
necitlivý exhibicionismus
Plha Karel
24.06.18 03:29
Zdařilé
Tomas_JC
29.06.18 12:04
show all comments




