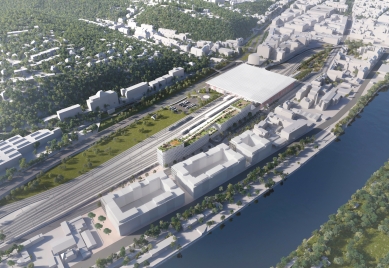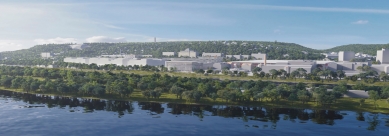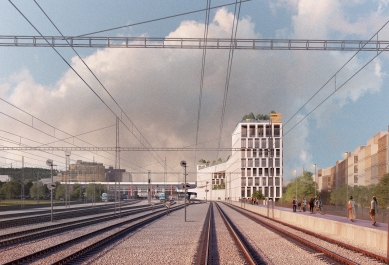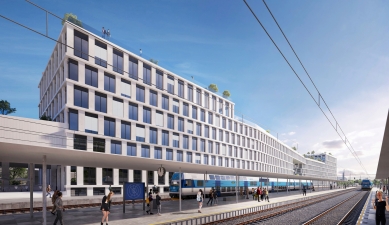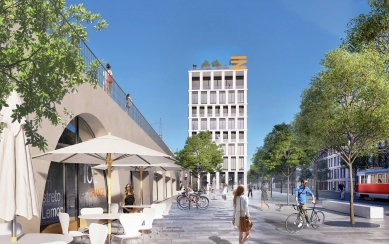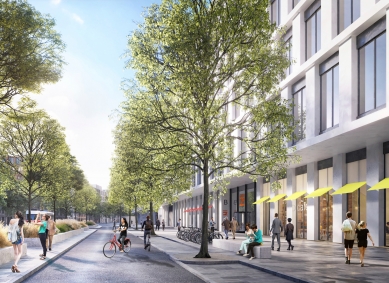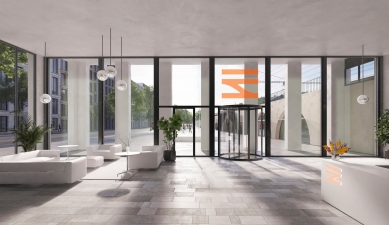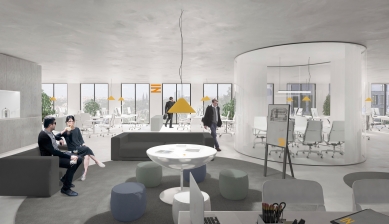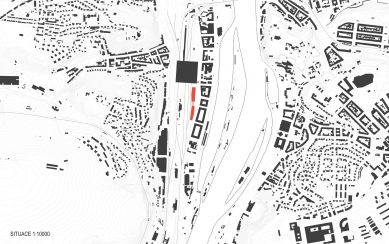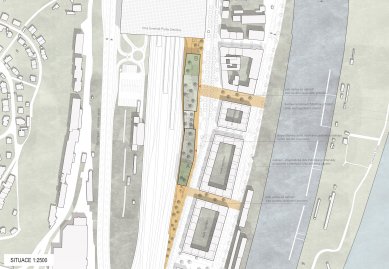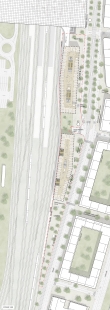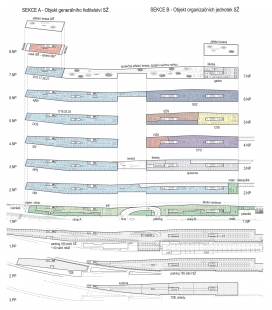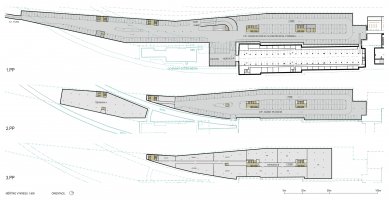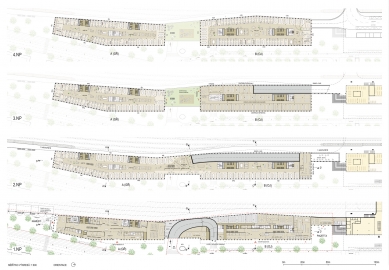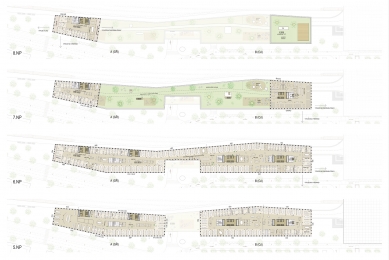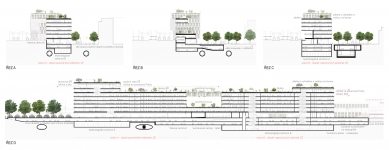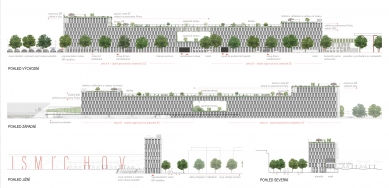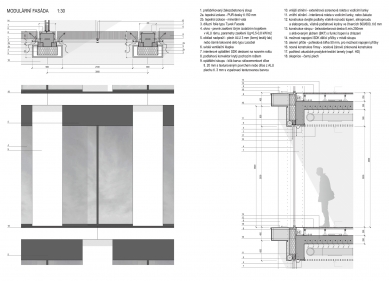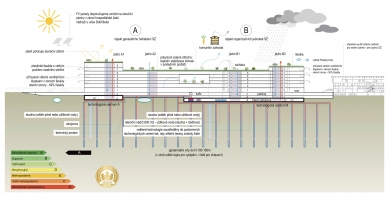Competition Proposal AnnotationThe Central Administration of Railways is designed as a horizontal structure, following the layout of the Smíchov terminal's canopy. The Central Administration of Railways has an absolutely exceptional position in the city and has many faces - it will be perceived from a distance as a sculpture and from close up as a fragment of the street; from the upper floors, it will provide views of the entire Prague and beyond along the Vltava and the tracks to the south. The Central Administration of Railways will be seen as one building and at the same time two buildings. The Central Administration of Railways will be a state investment - it is therefore rational, economical, compact, does not exhibit, and yet adds sculptural and poetic value.
Urban and Architectural SolutionFrom the perspective of Dobříšská Street, the Central Administration of Railways is a horizontal structure parallel to the lines of the tracks. From this side, the building appears as a coherent whole with a significant view – a window to the Vltava with elevated landmarks at both ends.
From the perspective of Nádraží Street, the Central Administration of Railways appears as two masses - two buildings connected by a bridge and a low plinth. Both masses are balanced so that neither stands out significantly. The buildings on this side complete the street space - the “undercut” ground floor extends the sidewalk and creates a arcade.
From the south, the face of the Central Administration of Railways is a slender, tall facade with the SŽ logo - on the top floor are the offices of the General Director. Here is the official entrance for visitors and the management of the company. The tip of the land in front of the visitor entrance is utilized as a completely new public space - a square with a fountain, shops, and trees. The spaces beneath the tracks along the retaining wall are recommended to be utilized for retail to enliven the square while also economically using the free street edge. The arches are archetypes of viaducts passing through cities. The tall frontal facade will act as a dominant feature and symbol of the Smíchov station complex upon the arrival of trains from the south.
Two Dominants: The Central Administration of Railways has accentuated both corners. The southern tower is higher, and the northern tower is lower. As the highest point of the building and at the same time the seat of the company management (GŘ), the southern tower was chosen - from which one can overlook the panorama of historical Prague (Castle, Vyšehrad, Lesser Town, Old Town, New Town) and at the same time opens up an optimistic and sunlit view towards the south on the Vltava and the track layout with arriving and departing trains.
At the northern edge, near Smíchov Station, the Central Administration of Railways is deliberately set back, so that both prominent buildings have a reasonable distance between them. This also creates additional public space - a piazza in front of the entrance to the station, for which the SŽ building creates a commercial ground floor (restaurants, fast food, shops…). The area with a wide staircase and a commercial arcade has the character of a theater stage. The bus ramp is separated from the public space by an arcade with shops and greenery, so that the street space remains calm and undisturbed.
Architectural ExpressionThe Central Administration of Railways will be perceived as one building and at the same time two buildings. From the perspective of the tracks and Dobříšská Street, as one building that is sovereign and proportionate to the extensive free space of the tracks with moving long lines of trains and the pulsating traffic artery in Prague through Dobříšská Street. From the perspective of Nádražní Street, it appears as two buildings, proportionately smaller. The Central Administration of Railways is, not least of all, a state building - a public investment: it is rational, economical, does not exhibit, and yet adds sculptural and poetic value. The architectural expression is modest but emphasizes the quality and durability of materials. The facade of the entire building is resolved through a single window module. The facade serves only as a uniform, consistent surface of sculpturally and plastically shaped masses. The facade is not revered as a goal, it is merely a means. The window module is designed by standard means as a modular facade with the characteristics of a heavy outer shell - glass in fixed aluminum frames with vent flaps on the sides and cladding of pillars and cornices made from aluminum sheet or glass-fiber modules. The facade allows sufficient amounts of light and, due to its robustness and plasticity, passively protects the interior from overheating.
Horizontalism – Tracks
Just as the railway is horizontal and linear, so too is the expression of the Central Administration of Railways underlined by horizontal lines. Between the cornices, as between the tracks, window pillars run like sleepers. To enhance the horizontal lines, the window modules are staggered in a checkerboard pattern.
Two Similar Pentagons
The Central Administration of Railways is divided into two buildings (A, B) - both are pentagonal in shape. Thus, unlike common administrative buildings, both buildings have an expanded center. Each building has a clear center on each floor, eliminating endless wandering through identical corridors.
Order
Just as ancient viaducts and aqueducts operated with the regular rhythm of supports and order, so too is the Central Administration of Railways, the seat of modern viaduct builders, designed in order and regular rhythm, both contemporary and timeless.
Concept of Operational Disposition, Structural, Energy, and Material Solutions of the ObjectThe Central Administration of Railways is operationally divided precisely as specified into two sections: A - the building of the General Directorate (GŘ) - the building of operational units (PJ)
Both sections are mutually connected and passable in the underground floors, on the 2nd floor, 6th floor, and 7th floor through the roof terrace. The main communication link between buildings A and B is anticipated on the 2nd and 6th floors.
Interiors - Style
The main function of the Central Administration of Railways is to create a quality office environment. Around the facades, therefore, a zone of 6-7 meters in depth is created, which offers sufficient amounts of daylight and is intended for workplaces - individual offices divided structurally or flexibly separated by furniture and glass partitions. In the central zones are located social zones, meeting rooms, Hubs, kitchens, and communication areas. The interiors will similarly to the facade be white, light gray floors, wooden and gray upholstered furniture. Special attention will be paid to indoor greenery, so that the internal working environment is healthy and harmonious. Lighting in the central zones and workplaces will combine direct and reflected forms of light so that people working here feel comfortable and relaxed.
Terraces and Greenery, Canteen, Nursery
Approximately 1350 people will be employed at the Central Administration of Railways. Each employee can go to take a breath on the shared terrace on the 7th floor or the 3rd floor during breaks or lunchtime. The large terrace on the 7th floor is additionally connected to the canteen and nursery. From the canteen on the 7th floor, there will be an open view of the Prague panorama, the Castle, and Vyšehrad.
Management of SŽ
The management of SŽ, meaning the spaces of the General Director and Board of Directors, is logically located at the very top - on the 8th floor in the southern "tower." This figurative captain's bridge allows for a view of the entire panorama of Prague as well as the Smíchov terminal, while also being situated in the quieter southern part of the building, away from the bustle of the station, and offering tranquility for important decisions.
Structural System
The structure is designed as a standard monolithic reinforced concrete skeleton with a grid of approximately 9 x 9 m. Compared to the standard office skeleton of 8.1 x 8.1 m, this modulation better responds to the required division into units of 20 m², 30 m², and 40 m² and simultaneously allows for more comfortable parking. The outer grid of columns on the facade may be composed of prefabricated elements due to increased density (3 m apart) and the necessary precision. The ceiling slabs will be reinforced over the columns in the form of square heads.
The foundation is assumed to be a combination of piles and slab.
Material Solutions
The building of the Central Administration of Railways, as a state investment in a central location within Prague, should be solid, durable, timeless, resistant to weather influences, material aging, and fashion trends.
Concept of Technological and Technical EquipmentThe Central Administration of Railways is designed to meet the energy efficiency standard A - "Exceptionally economical." The competition proposal is designed to allow for the building to be certified to the Leed Gold standard, and, if necessary, to Leed Platinum as well.
Energy ConceptThe energy concept of the Central Administration of Railways will be based primarily on the maximum possible utilization of energy solely within the building by transferring it between spaces and devices requiring cooling and heating. This will be ensured through heating and cooling distribution systems throughout the building connected to a common source of heat and cooling - a system of storage tanks for cooling and heating water, which will be connected through compressor units. The compressor units will heat/cool both storage tanks with their condensers and evaporators. Only in cases of excess heat or cold in the building will external "sources" of heat and cold be connected to this system for cooling or conversely for obtaining external heat.
This will primarily be ensured by a system of energy boreholes located under the building.
Most of the building's footprint is assumed to be utilized for the placement of energy boreholes with depths of 100 to 150 m, depending on the quality of the substrate concerning the feasibility of drilling deep energy boreholes and the substrate's energy responsiveness. As supplementary resources, hybrid chillers will be designed for cooling excess heat in extreme summer conditions and a cogeneration unit as a source of electrical and thermal energy in winter. Hybrid chillers will also serve to cool the cogeneration unit during its operation in the summer period.
Based on refining the installed technology and its energy demands (necessity and consumption of electricity and cooling requirements), the consideration of utilizing trigeneration for the possibility of producing heat and cooling from the waste heat of the cogeneration unit will be examined in further phases of the project.
In addition to ground energy boreholes, the use of photovoltaic panels and roof membranes for direct production of electrical energy from solar radiation seems viable as another renewable energy source. Given the use of the roofs of the Central Administration of Railways for terraces and greenery, it would be necessary to find another suitable area within the Smíchov station space for solar panels, such as the roofs above the extended platforms or the roofs of operational buildings, etc. The electricity generated this way would be directly used within the operation of the Central Administration of Railways and would supplement the cogeneration unit's output in the summer period. An integral part of the proposal will be an intelligent predictive management system for the building’s operation based on mathematical operation models and weather forecasts. A fundamental component of the building operation management system will be monitoring the occupancy of the building and specific rooms by people to allow for precise control of ventilation, heating, and lighting systems of the building and individual workplaces.
Atelier M1 architects
The English translation is powered by AI tool. Switch to Czech to view the original text source.

