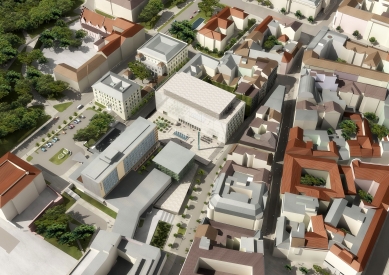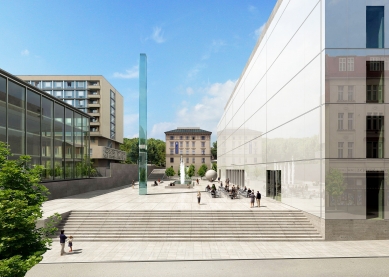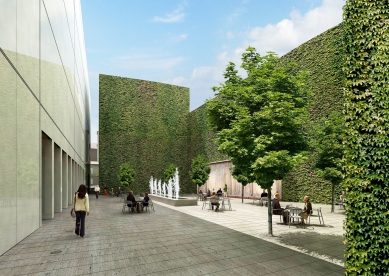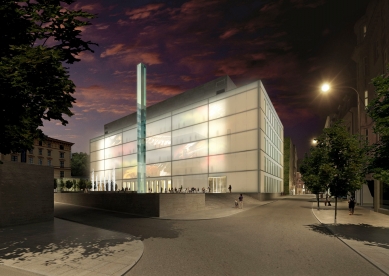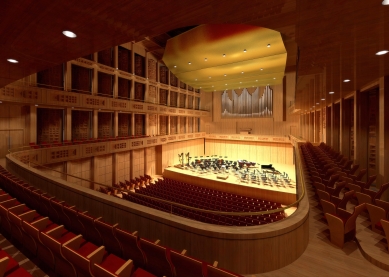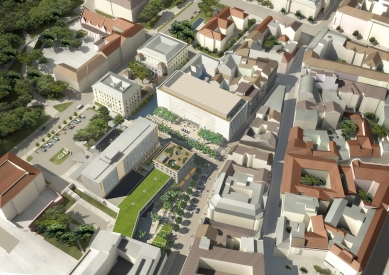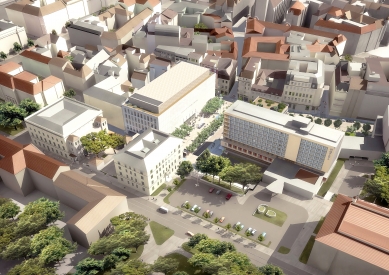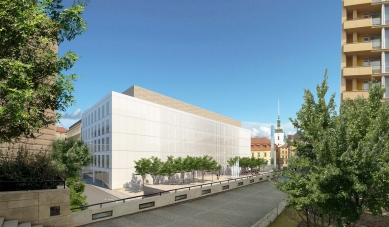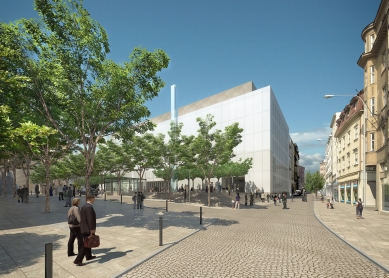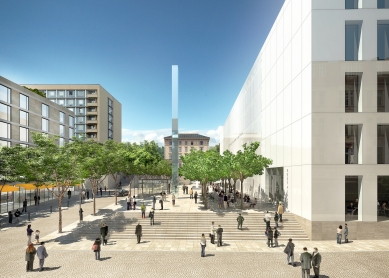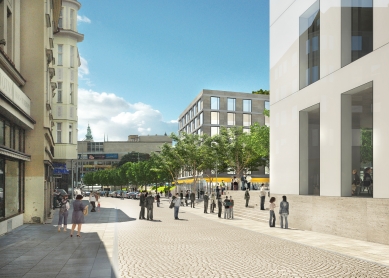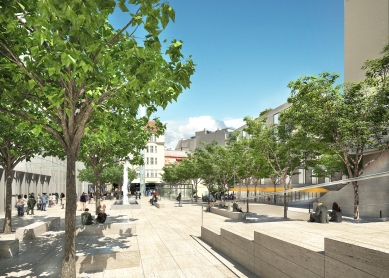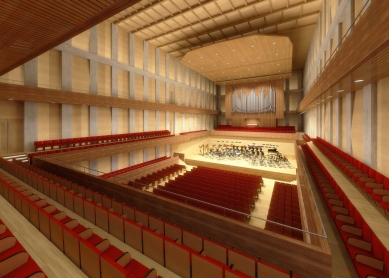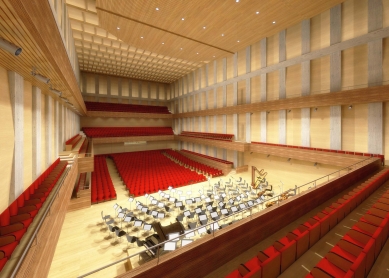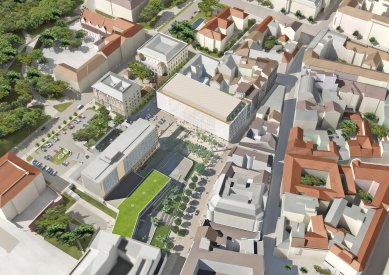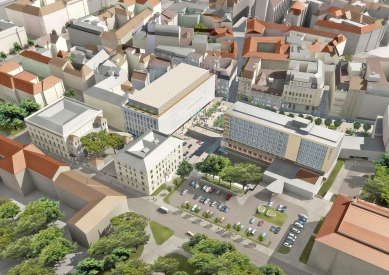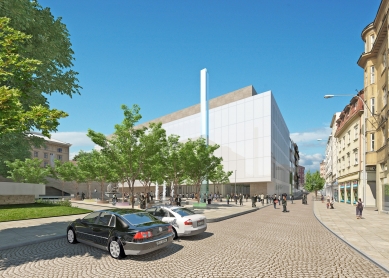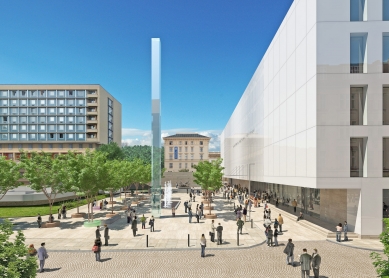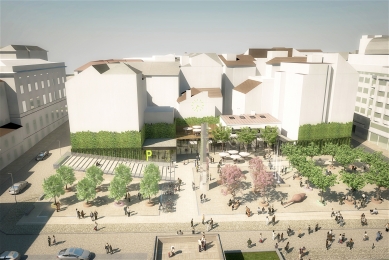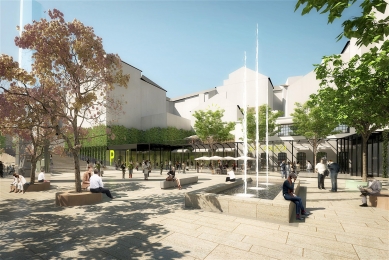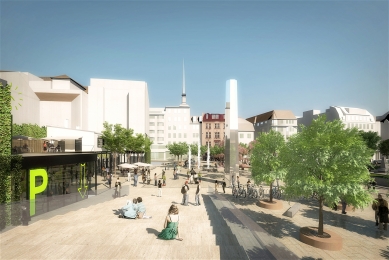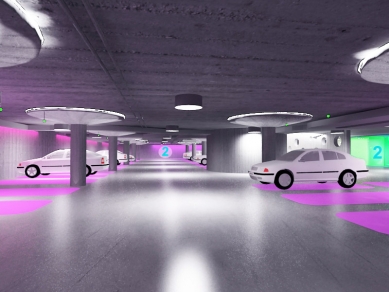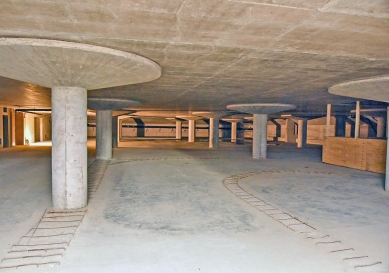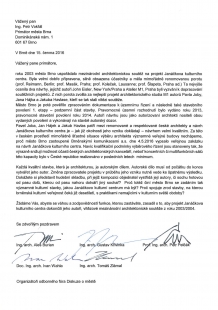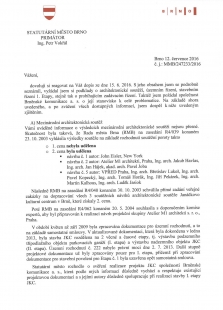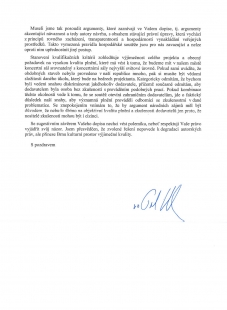
Janáček Cultural Center
Winning competition proposal

Janáček Cultural Center is a grand dream for Brno about a concert hall of top quality that would attract the best global artists and symphony orchestras thanks to its unique acoustics, thereby strengthening the position of the Czech music scene in the European context. The hall is also supposed to create conditions for organizing theater, opera, or film festivals. The selected location for the building is fitting for its purpose, as the plot is located in the very center of the city, surrounded by other significant buildings such as the Moravian Gallery, Hotel International, the City Hall, and not least of all, the Besední House, home to the Brno Philharmonic, which should be connected to the new concert hall by a glass bridge.
In 2004, the international architectural competition was attended by 76 competitors and took place over 4 rounds. The Atelier won 1st place in this strong competition and is further developing the project. Over time, the municipal council and financial capabilities of the city have changed, but the project still continues.
The concept of the design is a simple white prism, which declares its shape and material to the tradition of Brno functionalism. The building is both a striking soloist and a complement to the existing urban block. Equal emphasis is placed on the square, which should be an integral part of the building, contrasting fullness and emptiness that complement and communicate with each other.
In 2014, the construction of the first phase began, which includes underground garages for the city center and a new square on the surface. In the second phase, the concert hall will be constructed.
In 2004, the international architectural competition was attended by 76 competitors and took place over 4 rounds. The Atelier won 1st place in this strong competition and is further developing the project. Over time, the municipal council and financial capabilities of the city have changed, but the project still continues.
The concept of the design is a simple white prism, which declares its shape and material to the tradition of Brno functionalism. The building is both a striking soloist and a complement to the existing urban block. Equal emphasis is placed on the square, which should be an integral part of the building, contrasting fullness and emptiness that complement and communicate with each other.
In 2014, the construction of the first phase began, which includes underground garages for the city center and a new square on the surface. In the second phase, the concert hall will be constructed.
Atelier M1 Architects
Overall progress of JKC:
2002 - announced a public international two-round architectural-urban competition, 83 proposals were submitted, evaluated 76
2003 - selected 3 teams commissioned to refine the competition proposal (3rd round of the competition)
2004 - the competition jury and the City Council of Brno definitively decided on the victory of the proposal from Atelier M1 architects s.r.o.
2005-08 - Atelier M1 works on feasibility studies
2008-11 - Atelier M1 developed the 1st version of DUR, work was halted due to the failure of the land exchange between the City and Hotel International
2011-13 - Atelier M1 developed further versions of DUR, building lying only on the city’s land
2013 - Atelier M1 received territorial decision no. 222 for the JKC project
2014 - Atelier M1 prepared documentation for the building permit and implementation project for the construction of the 1st phase
2014 - Atelier M1 obtained building permit for the construction of the 1st phase
2015 - the construction of the 1st phase began, Atelier M1 performs authorial supervision of the construction
2016 - the city of Brno announces a tender for the designer of the concert hall (2nd phase)
2018 - construction of the 1st phase is completed at the stage of finished reinforced concrete structures, commissioning is postponed
2018 - the city of Brno signs a contract with the designer of the 2nd phase (Konior and Co.)
2003 - selected 3 teams commissioned to refine the competition proposal (3rd round of the competition)
2004 - the competition jury and the City Council of Brno definitively decided on the victory of the proposal from Atelier M1 architects s.r.o.
2005-08 - Atelier M1 works on feasibility studies
2008-11 - Atelier M1 developed the 1st version of DUR, work was halted due to the failure of the land exchange between the City and Hotel International
2011-13 - Atelier M1 developed further versions of DUR, building lying only on the city’s land
2013 - Atelier M1 received territorial decision no. 222 for the JKC project
2014 - Atelier M1 prepared documentation for the building permit and implementation project for the construction of the 1st phase
2014 - Atelier M1 obtained building permit for the construction of the 1st phase
2015 - the construction of the 1st phase began, Atelier M1 performs authorial supervision of the construction
2016 - the city of Brno announces a tender for the designer of the concert hall (2nd phase)
2018 - construction of the 1st phase is completed at the stage of finished reinforced concrete structures, commissioning is postponed
2018 - the city of Brno signs a contract with the designer of the 2nd phase (Konior and Co.)
Authors' Statement on the current situation of the project - September 2018
Open letter to the Mayor of Brno, Mr. Ing. Petr Vokřál
Dear Mr. Mayor,
At a press conference on September 14, 2018, you, along with your implementation team, presented a completely new proposal for the Janáček Cultural Center building in Brno.
This proposal is, even for a layperson, completely different from our project, which was selected in 2004 by an expert international jury as the best out of 76 proposals in the international urban-architectural competition and was designated by the City Council for further implementation.
Allow us to explain why, as the Authors of the JKC project, we disagree with this solution and with your approach and why we intend to defend ourselves against your team's approach through legal means.
We built upon our winning competition proposal from 2004 with intensive work lasting 14 years, even during times when the JKC project was not favored by political leaders. During this time, four mayors from different political parties have served in Brno, including you. In the conditions of the city’s heritage preservation zone, on the edge of the medieval city core, in the context of institutional buildings, hotels, and simple apartment buildings, we managed, after 5 years (2008-2013), to obtain a territorial decision for the entire JKC building for the 1st phase of the underground part and courtyard, the 2nd phase - above ground part, as well as for the construction of public space - the new square. In the years 2013-2015, we obtained a building permit for the construction of the 1st phase, namely an underground public parking house with a courtyard, greenery, and a pavilion in the inner block and public living space in the foreground. We detailed this project into implementation documentation and execution documentation. From 2015-2018, we exercised authorial supervision over the construction of the 1st phase, in challenging conditions of an archaeological site and extremely difficult foundational conditions during the implementation of a three-story underground building with an original artistic form of reinforced concrete mushroom ceilings. Throughout the work on the project, numerous challenging negotiations took place with the owners of surrounding buildings, with politicians, and with authorities. Mainly due to the fact that we could argue the reality that the proposal was selected in an open and transparent architectural competition, which is a regulatory plan requirement for MPR, we were always able to find an agreement; the building has a valid territorial decision and is already partially constructed.
Now you have presented a completely new proposal. Your designer was supposed, according to our licensing agreements, to primarily address the acoustics and internal layout of the concert hall. Our studio continues to have the role of Construction Authors to oversee and guide the process.
Instead of focusing on the internal arrangement of the hall, your designer presented, with your consent, a completely different architectural and urban solution, which does not relate in any way to our competition proposal or any further documentation, and arbitrarily cancels everything that has already been accomplished without any competition.
The new design by the designer represents an "inflated" building, 5 meters wider, and 4 meters higher than the valid territorial decision; it is located on land that does not belong to the city, insensitively breaches the corner of the Besední House with a bridge, instead of five stories on Besední and Veselé streets, there are six stories in the façade, and destructively impacts the already realized construction of the 1st phase. Above all, we cannot agree with the designer’s intention to place a half-glazed building in the historic center of the city, evoking 1990s architecture, in contrast to the context of the place. Our proposal, selected in the architectural competition, consists of a balanced composition of an abstract timeless mass of the hall and the newly created square. In a checkerboard arrangement, full and empty components of the city alternate: the buildings of JKC, Pražák Palace, Besední House, and Hotel International are alternated with empty spaces of the newly designed square and courtyard of Besední House.
Our proposal is enclosed and somewhat mysterious, concentrated, calm, and does not disturb its surroundings. The internal function of the concert hall does not attack the residential and calm public space. Our JKC building is symmetrically designed as a contemporary abstract addendum to the palaces on Husova Street (the buildings of Teophila von Hansen - Besední House, Pražák Palace, UMPRUM Museum). The building is as important as the square, and the square is as important as the building. The lateral five-story facades relate with a composition of slender punched windows to the surrounding apartment buildings without attacking them. Two prisms - the white prism of the hall and the smaller travertine prism of the rooftop extension calmly and balancedly relate in their volumes to the surrounding palaces and in their materiality connect in a modern and timeless way to the Brno tradition of interwar architecture. The internal solution of the concert hall was consulted with world acousticians (Artec, SSD), who confirmed that a hall with top acoustic parameters can be realized in this size. This is also demonstrated by the fact that the volume of the hall in our proposal could fit, for example, the legendary Musikverein Wien hall with a significantly higher capacity. (It is therefore not true that the building needs to be enlarged due to acoustic needs. This has also been informally confirmed by the designer's acoustician).
The new design by the designer is unnecessary, the building overwhelms the public space, the architecture is full of gestures and unfounded ideas. The six floors of foyers, shining through the fully glazed facade into Veselé street, will attack the windows of apartments in the apartment buildings on Veselé street, situated 15 meters away. The superfluous building requires the purchase of additional land and exceeds the capacity limits of the plot, which are already maximized even in our slimmer solution.
In the tender for the designer of the concert hall, your implementation team "selected" a specialist in concert hall design for almost three years (2016-2018). In the media, you assert that you selected from multiple offers in the international competition. We cannot agree with this assertion. The requirements of your team were set so high in advance that there was only a single offer remaining in the tender, and that "surprisingly" was the offer from the Konior team, whose reference building in Poland was repeatedly visited by the City and the Philharmonic by delegations during the tender period. Selection from a single offer is not selection. Above all, it should be emphasized that you were not looking for an architectural proposal or solution, but merely for a price offer and team, providing a sort of blank check for whatever would be presented to you. There are also deliberately misleading statements made that the designer was selected within the framework of an international competition from several studios, creating a false impression among the uninformed public that this was an architectural competition. You surely know that this was only a public contract for drafting project documentation, and its only criterion was the bid price after meeting the qualification prerequisites.
We believe that the public is not sufficiently informed that this single offer for the project work of the 2nd phase, which was supposed to build upon our documentation for the territorial decision, was "selected" with a price of 129,000,000 CZK + VAT instead of the estimated value of the work of 65,000,000 CZK.
In light of the above facts, we would like to ask you:
1. Why did you not reissue the tender for the Designer with a single, doubly overpriced offer with more open criteria? Who will pay the difference of 64 million CZK compared to the estimated value of the public contract? Taxpayers or your team? Why do you claim that you selected from multiple offers when you received only one valid price offer?
2. Who from your team is responsible for the fact that instead of completing the details of the concert hall's internal features and its acoustics, you are presenting a completely new architectural and urban concept of the building and the square?
3. Who is responsible for the fact that the new designer's solution does not fit within the parameters of Territorial Decision No. 222 dated April 30, 2013?
4. Who is responsible for the fact that the project, which should already be developed in detail in the Documentation for a building permit, is still at the study stage, outside the City’s land, in violation of the Regulatory plan MPR (unfulfilled obligation of the architectural competition) and in violation of the valid territorial decision? Why did the project management of the contract, together with the director of the Philharmonic and the Deputy Mayor, spend three years traveling around Europe at the expense of the City, seeking inspiration, instead of focusing on the practical realizability of the construction?
5. Who is responsible for the fact that instead of the permitted capacity of the hall for 900 seats, a hall for 1,300 seats is being designed, which is 40% larger, and that the building is full of superfluous amenities, such as four apartments, storage for musical instruments, sheet music archives, and other rooms for musicians of the Philharmonic, who already have facilities in the Besední House, even though it must have been clear that these new demands from the Brno Philharmonic would necessarily lead to an expansion of the building? Who is responsible for the expansion of the building's volume in the underground part?
6. Who will pay the increased costs for the expanding building, when before the designer commenced work, the 2nd phase of JKC was supposed to cost 1.3 billion CZK, and today the designer is presenting a study with a total construction volume 48% larger? The difference would thus be approximately 500-600 million CZK - who will pay for it? Taxpayers?
7. Who authorized your designer to propose destructive and degrading interventions into the already built 1st phase, designed authorially and artistically as an independent work? (Our licensing agreement allows the Designer to complete objects of 2nd phase, not to destroy, change, or demolish the 1st phase).
Dear Mr. Mayor, with all due respect, we ask you to ensure, in accordance with our contractual agreements on copyright, that the implementation team respects our rights to the continuity of our proposal, even if it will be technically and acoustically supplemented by another Designer. The Designer should design and newly resolve the hall and its acoustics without changing the external appearance of the building, its dimensions, and urban-architectural solution, and without intervening into the already realized 1st phase. Please ensure the return of the JKC project back to realizable avenues in accordance with the valid territorial decision, so that we can all see the completion of the construction by the end of 2020, as you planned, and not face more decades of delays and wasted effort.
Respectfully, the Authors of the JKC construction:
Jan Hájek, Jakub Havlas, Pavel Joba
(Atelier M1 architects s.r.o.)
At a press conference on September 14, 2018, you, along with your implementation team, presented a completely new proposal for the Janáček Cultural Center building in Brno.
This proposal is, even for a layperson, completely different from our project, which was selected in 2004 by an expert international jury as the best out of 76 proposals in the international urban-architectural competition and was designated by the City Council for further implementation.
Allow us to explain why, as the Authors of the JKC project, we disagree with this solution and with your approach and why we intend to defend ourselves against your team's approach through legal means.
We built upon our winning competition proposal from 2004 with intensive work lasting 14 years, even during times when the JKC project was not favored by political leaders. During this time, four mayors from different political parties have served in Brno, including you. In the conditions of the city’s heritage preservation zone, on the edge of the medieval city core, in the context of institutional buildings, hotels, and simple apartment buildings, we managed, after 5 years (2008-2013), to obtain a territorial decision for the entire JKC building for the 1st phase of the underground part and courtyard, the 2nd phase - above ground part, as well as for the construction of public space - the new square. In the years 2013-2015, we obtained a building permit for the construction of the 1st phase, namely an underground public parking house with a courtyard, greenery, and a pavilion in the inner block and public living space in the foreground. We detailed this project into implementation documentation and execution documentation. From 2015-2018, we exercised authorial supervision over the construction of the 1st phase, in challenging conditions of an archaeological site and extremely difficult foundational conditions during the implementation of a three-story underground building with an original artistic form of reinforced concrete mushroom ceilings. Throughout the work on the project, numerous challenging negotiations took place with the owners of surrounding buildings, with politicians, and with authorities. Mainly due to the fact that we could argue the reality that the proposal was selected in an open and transparent architectural competition, which is a regulatory plan requirement for MPR, we were always able to find an agreement; the building has a valid territorial decision and is already partially constructed.
Now you have presented a completely new proposal. Your designer was supposed, according to our licensing agreements, to primarily address the acoustics and internal layout of the concert hall. Our studio continues to have the role of Construction Authors to oversee and guide the process.
Instead of focusing on the internal arrangement of the hall, your designer presented, with your consent, a completely different architectural and urban solution, which does not relate in any way to our competition proposal or any further documentation, and arbitrarily cancels everything that has already been accomplished without any competition.
The new design by the designer represents an "inflated" building, 5 meters wider, and 4 meters higher than the valid territorial decision; it is located on land that does not belong to the city, insensitively breaches the corner of the Besední House with a bridge, instead of five stories on Besední and Veselé streets, there are six stories in the façade, and destructively impacts the already realized construction of the 1st phase. Above all, we cannot agree with the designer’s intention to place a half-glazed building in the historic center of the city, evoking 1990s architecture, in contrast to the context of the place. Our proposal, selected in the architectural competition, consists of a balanced composition of an abstract timeless mass of the hall and the newly created square. In a checkerboard arrangement, full and empty components of the city alternate: the buildings of JKC, Pražák Palace, Besední House, and Hotel International are alternated with empty spaces of the newly designed square and courtyard of Besední House.
Our proposal is enclosed and somewhat mysterious, concentrated, calm, and does not disturb its surroundings. The internal function of the concert hall does not attack the residential and calm public space. Our JKC building is symmetrically designed as a contemporary abstract addendum to the palaces on Husova Street (the buildings of Teophila von Hansen - Besední House, Pražák Palace, UMPRUM Museum). The building is as important as the square, and the square is as important as the building. The lateral five-story facades relate with a composition of slender punched windows to the surrounding apartment buildings without attacking them. Two prisms - the white prism of the hall and the smaller travertine prism of the rooftop extension calmly and balancedly relate in their volumes to the surrounding palaces and in their materiality connect in a modern and timeless way to the Brno tradition of interwar architecture. The internal solution of the concert hall was consulted with world acousticians (Artec, SSD), who confirmed that a hall with top acoustic parameters can be realized in this size. This is also demonstrated by the fact that the volume of the hall in our proposal could fit, for example, the legendary Musikverein Wien hall with a significantly higher capacity. (It is therefore not true that the building needs to be enlarged due to acoustic needs. This has also been informally confirmed by the designer's acoustician).
The new design by the designer is unnecessary, the building overwhelms the public space, the architecture is full of gestures and unfounded ideas. The six floors of foyers, shining through the fully glazed facade into Veselé street, will attack the windows of apartments in the apartment buildings on Veselé street, situated 15 meters away. The superfluous building requires the purchase of additional land and exceeds the capacity limits of the plot, which are already maximized even in our slimmer solution.
In the tender for the designer of the concert hall, your implementation team "selected" a specialist in concert hall design for almost three years (2016-2018). In the media, you assert that you selected from multiple offers in the international competition. We cannot agree with this assertion. The requirements of your team were set so high in advance that there was only a single offer remaining in the tender, and that "surprisingly" was the offer from the Konior team, whose reference building in Poland was repeatedly visited by the City and the Philharmonic by delegations during the tender period. Selection from a single offer is not selection. Above all, it should be emphasized that you were not looking for an architectural proposal or solution, but merely for a price offer and team, providing a sort of blank check for whatever would be presented to you. There are also deliberately misleading statements made that the designer was selected within the framework of an international competition from several studios, creating a false impression among the uninformed public that this was an architectural competition. You surely know that this was only a public contract for drafting project documentation, and its only criterion was the bid price after meeting the qualification prerequisites.
We believe that the public is not sufficiently informed that this single offer for the project work of the 2nd phase, which was supposed to build upon our documentation for the territorial decision, was "selected" with a price of 129,000,000 CZK + VAT instead of the estimated value of the work of 65,000,000 CZK.
In light of the above facts, we would like to ask you:
1. Why did you not reissue the tender for the Designer with a single, doubly overpriced offer with more open criteria? Who will pay the difference of 64 million CZK compared to the estimated value of the public contract? Taxpayers or your team? Why do you claim that you selected from multiple offers when you received only one valid price offer?
2. Who from your team is responsible for the fact that instead of completing the details of the concert hall's internal features and its acoustics, you are presenting a completely new architectural and urban concept of the building and the square?
3. Who is responsible for the fact that the new designer's solution does not fit within the parameters of Territorial Decision No. 222 dated April 30, 2013?
4. Who is responsible for the fact that the project, which should already be developed in detail in the Documentation for a building permit, is still at the study stage, outside the City’s land, in violation of the Regulatory plan MPR (unfulfilled obligation of the architectural competition) and in violation of the valid territorial decision? Why did the project management of the contract, together with the director of the Philharmonic and the Deputy Mayor, spend three years traveling around Europe at the expense of the City, seeking inspiration, instead of focusing on the practical realizability of the construction?
5. Who is responsible for the fact that instead of the permitted capacity of the hall for 900 seats, a hall for 1,300 seats is being designed, which is 40% larger, and that the building is full of superfluous amenities, such as four apartments, storage for musical instruments, sheet music archives, and other rooms for musicians of the Philharmonic, who already have facilities in the Besední House, even though it must have been clear that these new demands from the Brno Philharmonic would necessarily lead to an expansion of the building? Who is responsible for the expansion of the building's volume in the underground part?
6. Who will pay the increased costs for the expanding building, when before the designer commenced work, the 2nd phase of JKC was supposed to cost 1.3 billion CZK, and today the designer is presenting a study with a total construction volume 48% larger? The difference would thus be approximately 500-600 million CZK - who will pay for it? Taxpayers?
7. Who authorized your designer to propose destructive and degrading interventions into the already built 1st phase, designed authorially and artistically as an independent work? (Our licensing agreement allows the Designer to complete objects of 2nd phase, not to destroy, change, or demolish the 1st phase).
Dear Mr. Mayor, with all due respect, we ask you to ensure, in accordance with our contractual agreements on copyright, that the implementation team respects our rights to the continuity of our proposal, even if it will be technically and acoustically supplemented by another Designer. The Designer should design and newly resolve the hall and its acoustics without changing the external appearance of the building, its dimensions, and urban-architectural solution, and without intervening into the already realized 1st phase. Please ensure the return of the JKC project back to realizable avenues in accordance with the valid territorial decision, so that we can all see the completion of the construction by the end of 2020, as you planned, and not face more decades of delays and wasted effort.
Respectfully, the Authors of the JKC construction:
Jan Hájek, Jakub Havlas, Pavel Joba
(Atelier M1 architects s.r.o.)
Two-round competition, I. round - urban-architectural, conceptual, combined competition, II. round - architectural, project, invited anonymous competition
Organizer: Statutory City of Brno
Independent judges: Ivan Koleček, Miroslav Masák, Ivan Reimann, Vladimír Šlapeta, Jan Jehlík, Ľubomír Titl
Dependent judges: Petr Duchoň, Zdeněk Novák, Bohuš Zoubek, Jaroslav Josífek, Ludmila Procházková, Rostislav Slavotínek
Date of the I. round of the competition from November 20, 2002 to March 3, 2003
Date of the II. round of the competition from May 30, 2003 to September 15, 2003
Total prizes and awards: 5,000,000 CZK
1st prize
- not awarded
2nd prize (3x)
- John Eisler
- Jakub Havlas, Jan Hájek, Pavel Joba
- Břetislav Lukeš, Pavel Kopecký
3rd prize
- not awarded
Reward (5x)
- D3A s.r.o. Prague - Fiala/Prouza/Zima
- Tomáš Beránek, Zdeněk Eichler, Rostislav Jakubec
- Jan Jarolímek, Marin Belica, Ivan Vavřík
- Jakub Roskovec, Radovan Schaufler
- Radko Květ, Martin Krupauer, Jiří Střítecký
Implementation: Currently, 3 awarded proposals are being developed, the deadline for submitting proposals will be March 2, 2004, and the expert commission of experts composed mainly of judges will then decide on the proposal that should be implemented.
The English translation is powered by AI tool. Switch to Czech to view the original text source.
1 comment
add comment
Subject
Author
Date
0 komentářů
PH
26.09.18 01:02
show all comments


