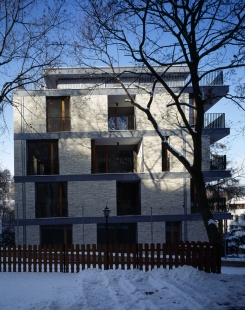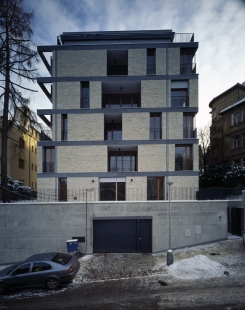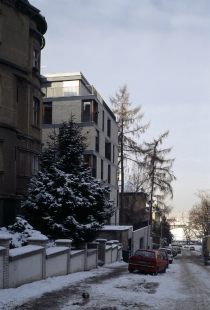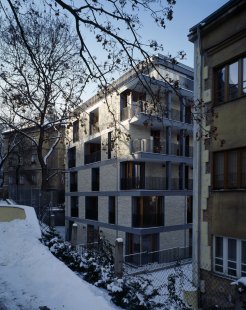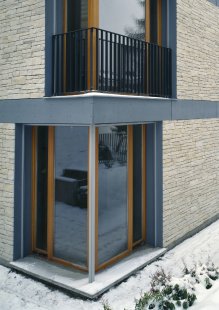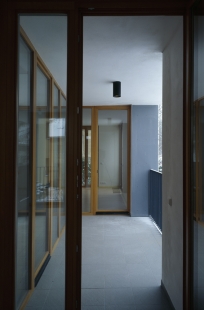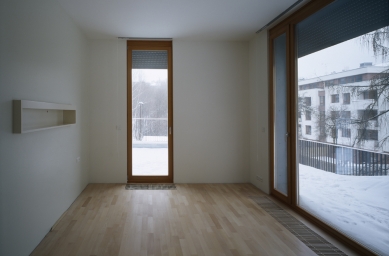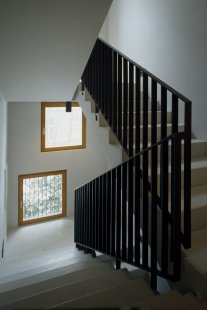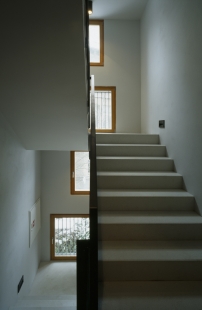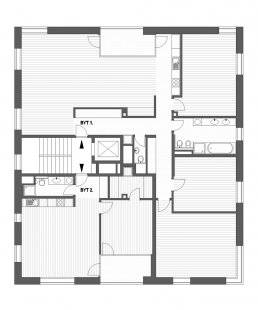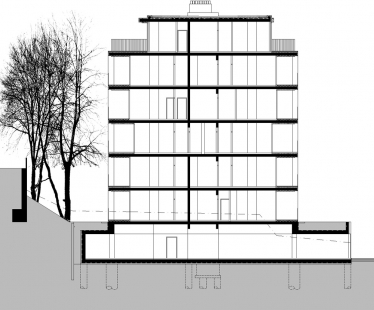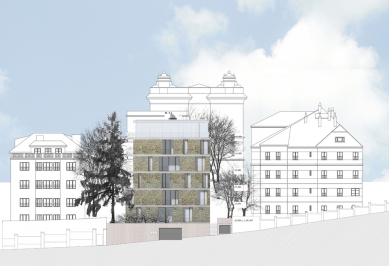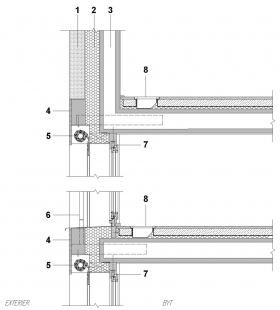
<Mansion>Mrázovka</Mansion>

 |
The location for the building is situated near the center of Prague on a side, little-frequented cul-de-sac. The surrounding area is predominantly residential. The development of the slopes above Smíchov gradually lightens, with blocks disappearing and greenery increasing. The blocks of apartment buildings in the lower part of Smíchov transition into villa houses along the street U Nikolajky and Na Václavce, while the upper parts of the hills transform into family villas. The structure of the development in this place is typical for residential construction in urban areas from the early twentieth century. Individual apartment villas are separated by gardens. This natural structure of the development, supported by the original parceling, has been preserved throughout the area for approximately 100 years.
Architectural Solution
The basic visible volume of the house consists of a simple, slightly vertical cubic mass, derived from the scale of the surrounding development. Similarly, the mutual distances correspond to the surrounding construction. The building, with its simple shape and color (broken stone cladding, exposed concrete), does not deviate from the character of the surrounding area, but certainly does not deny the time of its creation.
The articulation and structuring begin in the second plane with irregularly distributed French windows and loggias allowing light into the depth of the apartments. The upper floor has part of its volume omitted in favor of a terrace for the largest apartment. The materials used for the façade (natural stone / concrete) allow for long-lasting patination without special maintenance and accommodate climbing greenery. Local production broken stone - Havlovice sandstone with regular splitting (blocks with a broken surface) was used. The natural structure of the stone thus creates a decorative texture on an otherwise flat façade, analogous to the Art Nouveau decors on some of the otherwise shapely austere surrounding objects.
The load-bearing system used - perimeter load-bearing reinforced concrete walls - made it possible to create a structure as an exclusive "shell" for individual apartments with completely free layouts tailored to the clients' requirements. Only the window openings, the dimensions of the loggias, and the installation cores remained unchanged. The basic quality of the house is its location, views, and exterior appearance complemented by high-quality interior standards - solid wood floors, wooden French windows, and security aluminum shutters integrated into strips on the façade.
The new building should thus connect with the character of the surrounding high-quality development using non-intrusive but modern expressive means and fill in the missing place in a clearly defined structure.
author's report
The English translation is powered by AI tool. Switch to Czech to view the original text source.
0 comments
add comment


