
Karel Teige: New Bauhaus Buildings in Dessau
Source
Stavba ročník V. 1926-1927, s.179-185
Stavba ročník V. 1926-1927, s.179-185
Publisher
Petr Šmídek
02.07.2014 07:55
Petr Šmídek
02.07.2014 07:55
Walter Gropius
Construction began in September 1925 and was completed up to the roof on March 21, 1926. The studio building was finished on September 1, with the remaining Bauhaus spaces completed on October 15, 1926.
The entire construction covers approximately 26,000 m2 of land and has 32,000 m3 of built space. The builder is the municipal authority of the city of Dessau. The price per cubic meter of built space is less than 26 marks.
The entire construction complex consists of three parts:
1. Faculty building, school, which includes departments, classrooms, offices, cabinets, library, reading room, etc. It is 18 m wide, 7.98 m long, and 13.53 m high. It has a basement, mezzanine, and two floors. The first and second floors are connected by a bridge above the thoroughfare, supported on four pillars, with laboratories and workshops. In this bridge, on the lower floor, offices of the Bauhaus administration are located, while the upper floor contains rooms for the architecture faculty.
2. Building of laboratories and workshops. The actual classrooms of the Bauhaus. In the basement are the stage workshop, printing house, dye works, sculpture workshops, storage, etc., as well as a caretaker's apartment with a furnace and coal storage.
On the elevated ground floor, there are carpentry workshops, exhibition halls, a large vestibule, which connects to an auditorium with a raised stage.
On the first floor are textile workshops, classrooms for fundamental education, a large lecture hall, and a connecting passage to the second building.
On the second floor are workshops for wall painting, metalworking, two lecture halls that can be combined by opening a folding wall into a large exhibition hall. Additionally, there is a second level of the bridge with spaces for the architectural department and Gropius's office.
The auditorium, located on the ground floor of this building, connects to building no. 3.
3. The studio house. It is essentially a house for comfortable living. The stage, located on the elevated ground floor between the auditorium and the dining room, can be opened on both sides for certain performances, allowing the audience to sit on both sides. On ceremonial occasions, all the stage walls can open, uniting all four spaces: dining room, stage, auditorium, and vestibule into one large ceremonial hall.
Next to the dining room is the kitchen with its facilities. In front of the dining room, there is a spacious terrace that connects to the sports fields.
In the five upper floors of the third building, there are 28 studios for Bauhaus students. All the floors of the house and the accessible flat roof are connected by an elevator for food from the kitchen. Below, in the basement under the studio house, are baths, a gymnasium, an electric laundry, and changing rooms for sports. Each floor of the studio house has balconies. Dimensions of the studio house: 18.14 m wide, 12.27 m deep, 19.50 m high.
Materials and construction of the entire building complex: reinforced concrete frame, brick partitions, ironstone ceilings, all windows made of double-rolled profile iron with crystal mirror glass. Accessible flat roofs are made of fused asphalt sheets with a torfole insulation layer; inaccessible roofs consist of "avegite" with torfole insulation. Drainage is provided by white iron pipes through the center of the building. The cement plaster façade is painted with mineral paint.
The color organization of space throughout the building was carried out by the Bauhaus painting school. All lighting fixtures were designed and constructed in the metalworking workshops of the Bauhaus. The furniture made of metal pipes in the auditorium, dining room, and studios was created according to designs by Marcel Breuer. The signs were produced by the Bauhaus print shop.
Teachers' houses of the Bauhaus. Simultaneously with those three Bauhaus school buildings, residential houses for Bauhaus teachers were constructed, along with a single-family house for director Walter Gropius and two duplex houses, totaling four villas. They are built in a clearing in the park, surrounded by lawns and forest trees on flat terrain. The garage of the single-family villa opens onto the road.
Single-family house (Gropius villa). Basement: cellars and caretaker's apartment, furnace and storage. The ground floor is the actual living area, with a living room. The upper floor has only a guest room, a small room for the maid, an electric laundry and ironing room, and a pantry. The closets and shelves of all rooms are a permanent structural component: either built-in or part of the wall. The floor plan precisely arranges the domestic and living functions such that all running around and restlessness is eliminated. Large windows serve to illuminate and integrate the roof terrace garden and the garden into the overall organism of the house.
Duplex houses. All six apartments in the three duplex houses are identical down to the smallest detail. Simplification, cost reduction. The main space is the studio. The floor plan of one part of the duplex is a mirror image, rotated 90° from east to south of the other. Individual construction and spatial units are identical, while the view of both parts is different. The height difference between the studio and both apartments accentuates this impression of diversity. The studio, staircase, kitchen, pantry, and WC are oriented to the north, thus without direct sunlight, while the living rooms, dining rooms, bedrooms, and children's rooms face the garden, terraces, balconies, and roof garden in sunlight. Insulating torfole walls. The apartment is laid out over two levels: on the ground floor are the utility rooms, living room, and dining room. On the upper floor are the bedroom and studio.
The color organization of the spaces, carried out by the Bauhaus painting school, emphasizes spatial proportions and adds variations through color alternation to uniform elements.
The furniture was made by the carpentry workshops of the Bauhaus according to designs by Marcel Breuer.
The lighting fixtures were also supplied by the Bauhaus workshops.
All Bauhaus buildings in Dessau, that triple complex of school buildings, as well as the director's house and three duplex houses for professors, as well as the entire residential colony "Törten-Bauhaus-Siedlung", which is still under construction and will include a greater number of small serial houses for the other staff and students of the Bauhaus—are the work of architect Walter Gropius. To break the unfavorable conditions, to win a new and advantageous position for the Bauhaus, and to reorganize it into a model school of modern architecture while also becoming a hub of collective work - and the Bauhaus is indeed the core, the living center, and the most substantial asset of today's German modernism - this is Gropius's act of European significance and future historical importance.
The entire construction covers approximately 26,000 m2 of land and has 32,000 m3 of built space. The builder is the municipal authority of the city of Dessau. The price per cubic meter of built space is less than 26 marks.
The entire construction complex consists of three parts:
1. Faculty building, school, which includes departments, classrooms, offices, cabinets, library, reading room, etc. It is 18 m wide, 7.98 m long, and 13.53 m high. It has a basement, mezzanine, and two floors. The first and second floors are connected by a bridge above the thoroughfare, supported on four pillars, with laboratories and workshops. In this bridge, on the lower floor, offices of the Bauhaus administration are located, while the upper floor contains rooms for the architecture faculty.
2. Building of laboratories and workshops. The actual classrooms of the Bauhaus. In the basement are the stage workshop, printing house, dye works, sculpture workshops, storage, etc., as well as a caretaker's apartment with a furnace and coal storage.
On the elevated ground floor, there are carpentry workshops, exhibition halls, a large vestibule, which connects to an auditorium with a raised stage.
On the first floor are textile workshops, classrooms for fundamental education, a large lecture hall, and a connecting passage to the second building.
On the second floor are workshops for wall painting, metalworking, two lecture halls that can be combined by opening a folding wall into a large exhibition hall. Additionally, there is a second level of the bridge with spaces for the architectural department and Gropius's office.
The auditorium, located on the ground floor of this building, connects to building no. 3.
3. The studio house. It is essentially a house for comfortable living. The stage, located on the elevated ground floor between the auditorium and the dining room, can be opened on both sides for certain performances, allowing the audience to sit on both sides. On ceremonial occasions, all the stage walls can open, uniting all four spaces: dining room, stage, auditorium, and vestibule into one large ceremonial hall.
Next to the dining room is the kitchen with its facilities. In front of the dining room, there is a spacious terrace that connects to the sports fields.
In the five upper floors of the third building, there are 28 studios for Bauhaus students. All the floors of the house and the accessible flat roof are connected by an elevator for food from the kitchen. Below, in the basement under the studio house, are baths, a gymnasium, an electric laundry, and changing rooms for sports. Each floor of the studio house has balconies. Dimensions of the studio house: 18.14 m wide, 12.27 m deep, 19.50 m high.
Materials and construction of the entire building complex: reinforced concrete frame, brick partitions, ironstone ceilings, all windows made of double-rolled profile iron with crystal mirror glass. Accessible flat roofs are made of fused asphalt sheets with a torfole insulation layer; inaccessible roofs consist of "avegite" with torfole insulation. Drainage is provided by white iron pipes through the center of the building. The cement plaster façade is painted with mineral paint.
The color organization of space throughout the building was carried out by the Bauhaus painting school. All lighting fixtures were designed and constructed in the metalworking workshops of the Bauhaus. The furniture made of metal pipes in the auditorium, dining room, and studios was created according to designs by Marcel Breuer. The signs were produced by the Bauhaus print shop.
Teachers' houses of the Bauhaus. Simultaneously with those three Bauhaus school buildings, residential houses for Bauhaus teachers were constructed, along with a single-family house for director Walter Gropius and two duplex houses, totaling four villas. They are built in a clearing in the park, surrounded by lawns and forest trees on flat terrain. The garage of the single-family villa opens onto the road.
Single-family house (Gropius villa). Basement: cellars and caretaker's apartment, furnace and storage. The ground floor is the actual living area, with a living room. The upper floor has only a guest room, a small room for the maid, an electric laundry and ironing room, and a pantry. The closets and shelves of all rooms are a permanent structural component: either built-in or part of the wall. The floor plan precisely arranges the domestic and living functions such that all running around and restlessness is eliminated. Large windows serve to illuminate and integrate the roof terrace garden and the garden into the overall organism of the house.
Duplex houses. All six apartments in the three duplex houses are identical down to the smallest detail. Simplification, cost reduction. The main space is the studio. The floor plan of one part of the duplex is a mirror image, rotated 90° from east to south of the other. Individual construction and spatial units are identical, while the view of both parts is different. The height difference between the studio and both apartments accentuates this impression of diversity. The studio, staircase, kitchen, pantry, and WC are oriented to the north, thus without direct sunlight, while the living rooms, dining rooms, bedrooms, and children's rooms face the garden, terraces, balconies, and roof garden in sunlight. Insulating torfole walls. The apartment is laid out over two levels: on the ground floor are the utility rooms, living room, and dining room. On the upper floor are the bedroom and studio.
The color organization of the spaces, carried out by the Bauhaus painting school, emphasizes spatial proportions and adds variations through color alternation to uniform elements.
The furniture was made by the carpentry workshops of the Bauhaus according to designs by Marcel Breuer.
The lighting fixtures were also supplied by the Bauhaus workshops.
All Bauhaus buildings in Dessau, that triple complex of school buildings, as well as the director's house and three duplex houses for professors, as well as the entire residential colony "Törten-Bauhaus-Siedlung", which is still under construction and will include a greater number of small serial houses for the other staff and students of the Bauhaus—are the work of architect Walter Gropius. To break the unfavorable conditions, to win a new and advantageous position for the Bauhaus, and to reorganize it into a model school of modern architecture while also becoming a hub of collective work - and the Bauhaus is indeed the core, the living center, and the most substantial asset of today's German modernism - this is Gropius's act of European significance and future historical importance.
(According to the "Bauhaus" bulletin No. 1. 1926.)
K.T.
K.T.
The English translation is powered by AI tool. Switch to Czech to view the original text source.
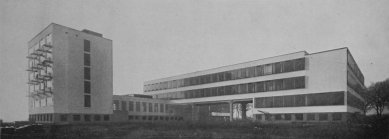
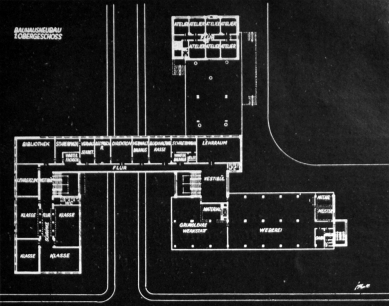

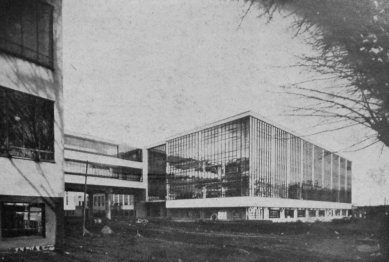
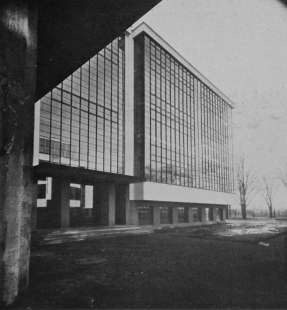
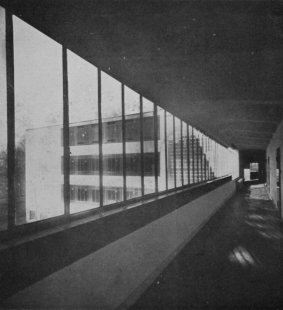


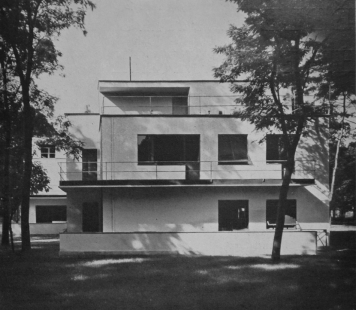

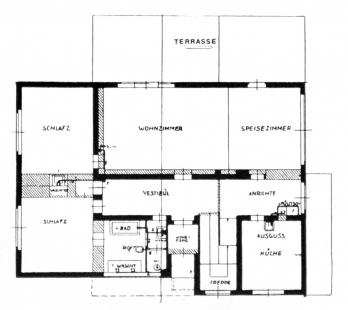
0 comments
add comment












