
The gym at Chesnaie is like a UFO
The Chesnaie Gymnasium in Basse-Goulaine near Nantes was designed by Yannick Bohuon and Mathilde Poupart from the architectural firm Bohuon Bertic Architectes as a floating and moving structure. This was primarily influenced by its location on the edge of the city and its integration into the existing fabric of adjacent sports facilities.
The lightness of sports performance becomes the main motif of the dual gymnasium for ball sports covering an area of 2300 m², which, thanks to its 9.25 m high ceiling, several club rooms, open foyer, and functional infrastructure, is ideal not only for indoor ball sports. The horizontal division thoughtfully reduces the building's height while evoking a sensation of hovering above the surrounding environment. The building thus appears as a UFO that is about to land here. It is certain that the architects have created more than just an enticing stage for sporting events inside the gymnasium.
About the Project:
Country: France
Object, location: gymnasium de la Chesnaie, Basse-Goulaine
Building type: new construction
Architects: Bohuon Bertic Architectes, Nantes
Execution: ENGIE Axima
Roof type: PREFA folded tile 44 × 44
Roof color: silver metallic
Facade type: PREFA facade tile 44 × 44
Facade color: silver metallic
PHOTOGRAPHY: Croce & WIR
The lightness of sports performance becomes the main motif of the dual gymnasium for ball sports covering an area of 2300 m², which, thanks to its 9.25 m high ceiling, several club rooms, open foyer, and functional infrastructure, is ideal not only for indoor ball sports. The horizontal division thoughtfully reduces the building's height while evoking a sensation of hovering above the surrounding environment. The building thus appears as a UFO that is about to land here. It is certain that the architects have created more than just an enticing stage for sporting events inside the gymnasium.
Main Attraction on the Edge of the City
The building's envelope, adorned with PREFA folded tiles 44 × 44, boasts an aluminum appearance, dominating the surroundings and serving as a visual attraction at the outskirts of Basse-Goulaine. The exterior cladding in metallic silver reflects both formally and functionally the existing spatial situation characterized by a roundabout and roads leading into the city. The architects avoided a front and back facade, as continuity was particularly important to them. Furthermore, they ensured that the gymnasium is visible and accessible from various angles. Thanks to the large amount of glass on the ground floor, they opened up the hall on one of the long sides, resulting in a clear view of the court. A clear priority is to immerse players in the sporting atmosphere and inspire team collaboration.Geometric Surprise
We focused on the game and the playing area. Service areas such as locker rooms, technical facilities, and storage rooms are arranged around the sports area based on functional considerations. The unassuming, regular rectangle – the playing area – therefore receives a slightly meandering second spatial layer with rounded corners that expands in various directions. Gymnasiums almost always have the same structure. While the division of interior spaces is thus a routine matter, what is special lies in the shape and material of the building's exterior envelope. "With this interesting form, we wanted to send a signal and provide a new expression to a fairly ordinary typology," states project leader Mathilde Poupart. How did this form come about? All functional rooms are single-storey. What makes the gymnasium stand out is its height. The smooth transition from horizontal to vertical plane is facilitated by the aluminum facade composed of regular small-format tiles measuring 44x44 cm. Like a unified scaled skin, it transitions between these planes around the entire gym building. The architecture of the exterior envelope thus becomes a thoughtful geometric surprise.About the Project:
Country: France
Object, location: gymnasium de la Chesnaie, Basse-Goulaine
Building type: new construction
Architects: Bohuon Bertic Architectes, Nantes
Execution: ENGIE Axima
Roof type: PREFA folded tile 44 × 44
Roof color: silver metallic
Facade type: PREFA facade tile 44 × 44
Facade color: silver metallic
PHOTOGRAPHY: Croce & WIR
The English translation is powered by AI tool. Switch to Czech to view the original text source.
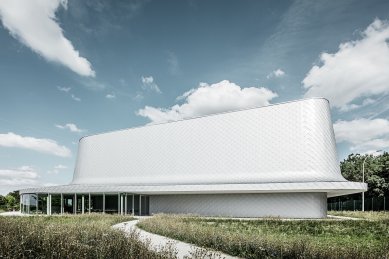
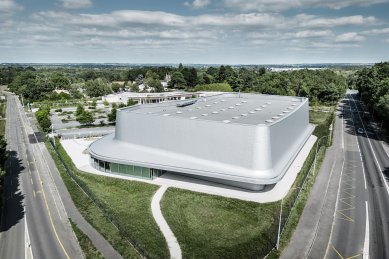
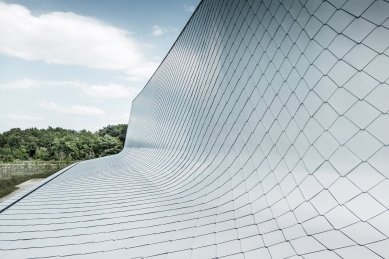
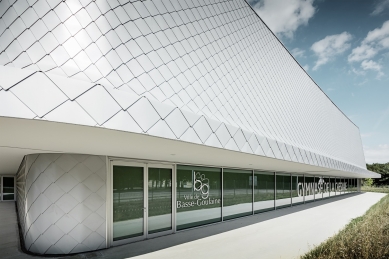
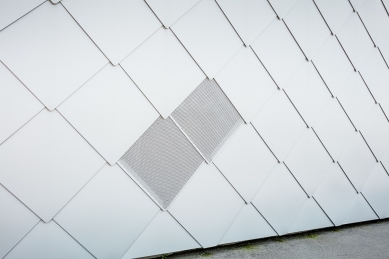
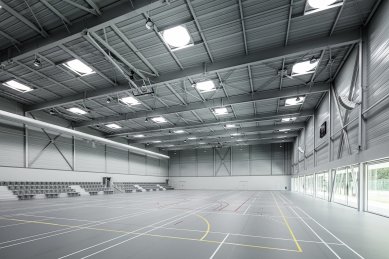
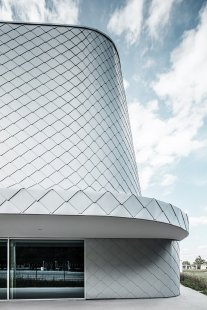
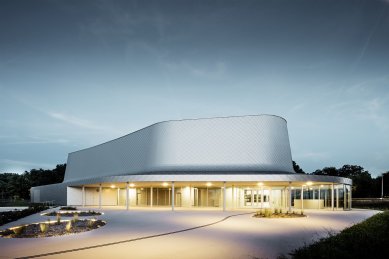

0 comments
add comment
Related articles
0
28.03.2025 | The reconstruction of the stone house in Šumava was crowned by PREFA roofing: it is durable and resembles the original
0
13.11.2023 | UNESCO Visitor Center House
0
11.04.2023 | Ellipsoid with snake skin in the suburbs of Paris
0
04.04.2022 | Jewelry on the fjord's shore
0
14.02.2022 | Bronze Parish Center FOKUS













