
Ellipsoid with snake skin in the suburbs of Paris
Despite a certain degree of extravagance, the newly constructed therapeutic center La Dubiniere strictly adheres to the historically inspired building regulations for reconstructions and new constructions in the town of Marly-le-Roi. The purpose of the color and material canon for facades, entrance doors, and shutters is to highlight the historically founded visual cohesion of the local architecture and to prevent extroverted outbursts.
Studio 2AD Architecture playfully engages with the traditional color code in the suburbs of Paris. The newly built therapeutic center is covered with a shell of aluminum rhombus-shaped PREFA templates in three different shades of green, creating an architecture that is welcoming not only to its clients. Custom-made colors—grey-green, reseda green, and mint green—are almost evenly distributed across the facade area. This not only respects urban regulations but also gives the building a kind of snake skin. This serves as a reference to the spiritual power animal—the snake—and also to Asclepius, the Greek god of medicine. Through this symbolism, it points to its primary therapeutic function. In addition, the architects succeeded in visually integrating the building into the surrounding gardens thanks to its facade. With its green colors and mixed arrangement of rhombus templates, it engages in dialogue with its natural surroundings.
Type of Construction: new building
Architects: 2AD Architecture, Vanves
Implementation: Raimond SAS
Type of Facade: PREFA facade templates
Facade Color: custom colors – grey-green, reseda green, mint green
PHOTOGRAPHY: Croce & WIR
Studio 2AD Architecture playfully engages with the traditional color code in the suburbs of Paris. The newly built therapeutic center is covered with a shell of aluminum rhombus-shaped PREFA templates in three different shades of green, creating an architecture that is welcoming not only to its clients. Custom-made colors—grey-green, reseda green, and mint green—are almost evenly distributed across the facade area. This not only respects urban regulations but also gives the building a kind of snake skin. This serves as a reference to the spiritual power animal—the snake—and also to Asclepius, the Greek god of medicine. Through this symbolism, it points to its primary therapeutic function. In addition, the architects succeeded in visually integrating the building into the surrounding gardens thanks to its facade. With its green colors and mixed arrangement of rhombus templates, it engages in dialogue with its natural surroundings.
Two Separate Structures
The idea of a pavilion-style building in a neat park was the focal point of 2AD Architecture's vision for the construction site in Marly-le-Roi, located between an impressive church from the 1960s, several panel apartment buildings from roughly the same era, and a contemporary school building. Their winning project was selected as part of a development competition and includes an additional 3,500 m² of built-up area, including childcare facilities behind the therapeutic center. Architect Martin Armingeat, along with his team, was able to persuade through several clear project decisions. They divided the construction space into two separate buildings according to the required functions. First, they constructed a building offering 60 apartments and childcare facilities, which they compactly placed at the northern edge of the site. Then came the standalone building in the shape of an ellipse, which houses the therapeutic center La Dubiniere. It is set somewhat aside, on the southern side of the garden, to be directly accessible from the parking lot, allowing all residents of Marly-le-Roi to utilize it.From Material to Sustainability
Since the center, due to its elliptical shape, does not have a clear front or back side, the aluminum facade also had to be designed continuously. The doors and windows are set within deep reveals, indicating the geometric complexity of the curved facade and its underlying structure. The radius of curvature, which plays a role in assembling facade templates, continuously changes depending on the position of the individual templates in the surface. According to Armingeat, hardly any other material could better meet the demands of their architecture. "PREFA Aluminiumprodukte can follow any architectural ideas and visions. Moreover, aluminum is a sustainable and completely recyclable material," specifies Armingeat. This aspect has become extremely important for the office, which was founded in 1974, over time.About the Project
Object, Location: healthcare center, Marly-le-Roi, FranceType of Construction: new building
Architects: 2AD Architecture, Vanves
Implementation: Raimond SAS
Type of Facade: PREFA facade templates
Facade Color: custom colors – grey-green, reseda green, mint green
PHOTOGRAPHY: Croce & WIR
The English translation is powered by AI tool. Switch to Czech to view the original text source.
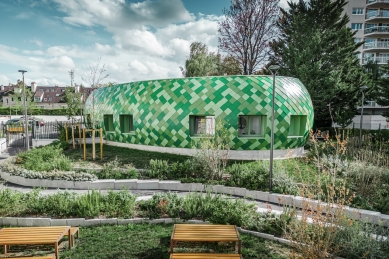

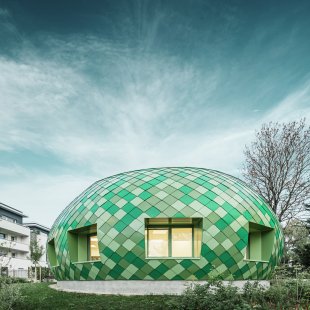
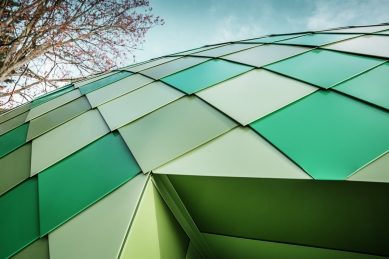
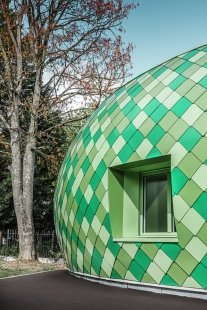
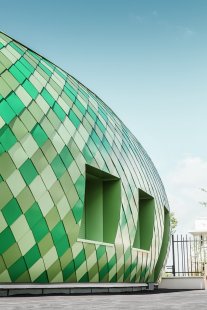
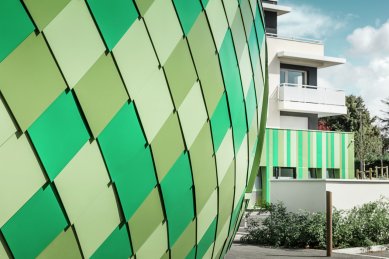
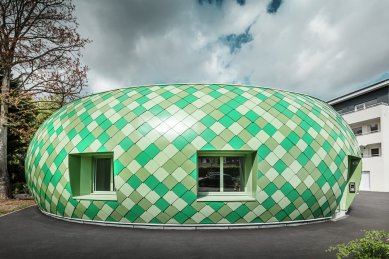
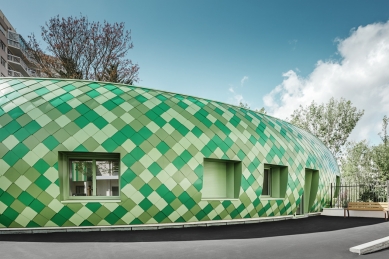


0 comments
add comment











