
Sculptural Concept of a Family House in Cologne
Cube-shaped buildings are the optimal format from the perspective of energy-efficient construction. As evidenced by the family house in the outskirts of Cologne, they do not always have to consist of entirely simple shapes! At first glance, you might say that this sculptural residence, composed of individual spatial elements, resembles a 3D puzzle of blocks.
The overall impression of the protruding building blocks, which are maximally utilitarian and functional, is enhanced by the contrasting alternation of white and black parts of the facade. Architects Hans-Peter Höhn and Carolin Riedel note that they approached the design based on the principle of “addition and subtraction, interpretation of mass, space, and interspace”.
Something plastic, sculptural…
The current owners, a young family with two children, introduced the architects to an abstract concept and the desire to incorporate modern, plastic - sculptural architectural language into the house from the beginning of their collaboration. An unusual idea for a basic volume measuring 12.5 x 13.5 x 6.5 m emerged, from which individual elements would protrude. The use of contrasting colors contributed to highlighting the plasticity of the object. However, the project is definitely not about thoughtless and arbitrary placement of protruding parts. Each unit has its function and use within the three residential floors.
Inside, there are two main airy spaces, one in the living area and the other above the entrance zone, connecting the object vertically and providing diverse views both inside the interior and to the exterior. Doors from the entrance hall on the ground floor lead to a wardrobe, a guest toilet, and a study. The foyer connects to an open kitchen, expanded by a dining area, from which two steps lead into the living room. A pleasant fluid transition between the interior and the garden is facilitated by generous glazing in front of the outdoor terrace.
The first floor clearly separates the spaces for parents and children, featuring a spacious relaxation bathroom with a sauna and separate bedrooms, including sanitary facilities for both generations. Stairs to the next level lead you to a studio, next to which a fantastic rooftop terrace spreads out. Here, the family can enjoy the sun and uninterrupted views at any time of the day. The technical facilities and home workshop are located in the basement, which also offers a large social room, essentially a playroom, and a guest room with its own bathroom.
Transparency breaking through the massiveness
The appearance of the house is undoubtedly primarily created by the matte black and white cubic elements, designed as a solid structure. However, the gleaming glazed surfaces are an unmistakable horizontal feature of the facade. Window units of various sizes were chosen, constructed to fit the respective location, facade orientation, and, of course, the requirement for discretion in intimate zones. All transparent elements are unified by the slender lines of aluminum window profiles in the gray tone RAL 7016.
The demand for modern design and an attractive energy concept for the building led the architects to choose highly thermally insulated aluminum profiles with triple insulating glazing. Following consultations and technical advice from Schüco and with the client's agreement, the choice fell on the Schüco AWS 70.HI system solution. This profile, with excellent thermal insulation values, allows for use in various types of window formats with a construction depth of only 70 mm. High demands for thermal insulation and water-tightness were also placed on the large-format construction of slide-and-lift doors, located between the living room and the terrace on the ground floor. The ASS 70.HI system handled the glass units measuring up to 2.65 x 2.65 m, as well as the barrier-free transition.
Throughout the entire building, the client preferred conventional mechanical fittings, with the exception of the aluminum entrance doors from the Schüco ADS 70.HI system (uniformly in the shade RAL 7016), equipped with biometric access control via the Schüco Fingerprint fingerprint reader.
Project Details:
Project: Family House in Cologne
Architect: archicraft - Dipl.-Ing. M.sc. Hans-Peter Höhn, Dipl. Ing. M.sc. Carolin Riedel, Cologne
Processing Company: Fensterbau Bracht, Brüggen
Living Area: 380 m2
Plot Area: 730 m2
Heating System: Heat pump combined with a gas condensing boiler
Completion: 2014
Other Specifications:
Comprehensive solutions from Schüco AWS 70.HI window profiles and ADS 70.HI door profiles in the gray shade RAL 7016 are complemented by the Schüco ASS 70.HI slide-and-lift door system.
Triple insulating glazing, window units in security class RC 2.
Entrance doors with biometric access control via the Schüco Fingerprint fingerprint reader.
Photographs: archicraft.de, Schüco
 |
The overall impression of the protruding building blocks, which are maximally utilitarian and functional, is enhanced by the contrasting alternation of white and black parts of the facade. Architects Hans-Peter Höhn and Carolin Riedel note that they approached the design based on the principle of “addition and subtraction, interpretation of mass, space, and interspace”.
Something plastic, sculptural…
The current owners, a young family with two children, introduced the architects to an abstract concept and the desire to incorporate modern, plastic - sculptural architectural language into the house from the beginning of their collaboration. An unusual idea for a basic volume measuring 12.5 x 13.5 x 6.5 m emerged, from which individual elements would protrude. The use of contrasting colors contributed to highlighting the plasticity of the object. However, the project is definitely not about thoughtless and arbitrary placement of protruding parts. Each unit has its function and use within the three residential floors.
Inside, there are two main airy spaces, one in the living area and the other above the entrance zone, connecting the object vertically and providing diverse views both inside the interior and to the exterior. Doors from the entrance hall on the ground floor lead to a wardrobe, a guest toilet, and a study. The foyer connects to an open kitchen, expanded by a dining area, from which two steps lead into the living room. A pleasant fluid transition between the interior and the garden is facilitated by generous glazing in front of the outdoor terrace.
The first floor clearly separates the spaces for parents and children, featuring a spacious relaxation bathroom with a sauna and separate bedrooms, including sanitary facilities for both generations. Stairs to the next level lead you to a studio, next to which a fantastic rooftop terrace spreads out. Here, the family can enjoy the sun and uninterrupted views at any time of the day. The technical facilities and home workshop are located in the basement, which also offers a large social room, essentially a playroom, and a guest room with its own bathroom.
Transparency breaking through the massiveness
The appearance of the house is undoubtedly primarily created by the matte black and white cubic elements, designed as a solid structure. However, the gleaming glazed surfaces are an unmistakable horizontal feature of the facade. Window units of various sizes were chosen, constructed to fit the respective location, facade orientation, and, of course, the requirement for discretion in intimate zones. All transparent elements are unified by the slender lines of aluminum window profiles in the gray tone RAL 7016.
The demand for modern design and an attractive energy concept for the building led the architects to choose highly thermally insulated aluminum profiles with triple insulating glazing. Following consultations and technical advice from Schüco and with the client's agreement, the choice fell on the Schüco AWS 70.HI system solution. This profile, with excellent thermal insulation values, allows for use in various types of window formats with a construction depth of only 70 mm. High demands for thermal insulation and water-tightness were also placed on the large-format construction of slide-and-lift doors, located between the living room and the terrace on the ground floor. The ASS 70.HI system handled the glass units measuring up to 2.65 x 2.65 m, as well as the barrier-free transition.
Throughout the entire building, the client preferred conventional mechanical fittings, with the exception of the aluminum entrance doors from the Schüco ADS 70.HI system (uniformly in the shade RAL 7016), equipped with biometric access control via the Schüco Fingerprint fingerprint reader.
Project Details:
Project: Family House in Cologne
Architect: archicraft - Dipl.-Ing. M.sc. Hans-Peter Höhn, Dipl. Ing. M.sc. Carolin Riedel, Cologne
Processing Company: Fensterbau Bracht, Brüggen
Living Area: 380 m2
Plot Area: 730 m2
Heating System: Heat pump combined with a gas condensing boiler
Completion: 2014
Other Specifications:
Comprehensive solutions from Schüco AWS 70.HI window profiles and ADS 70.HI door profiles in the gray shade RAL 7016 are complemented by the Schüco ASS 70.HI slide-and-lift door system.
Triple insulating glazing, window units in security class RC 2.
Entrance doors with biometric access control via the Schüco Fingerprint fingerprint reader.
Photographs: archicraft.de, Schüco
The English translation is powered by AI tool. Switch to Czech to view the original text source.
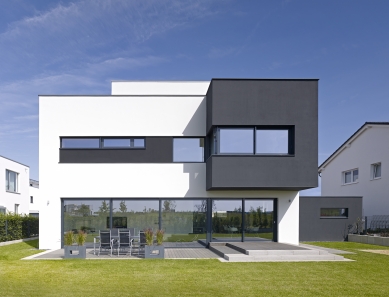
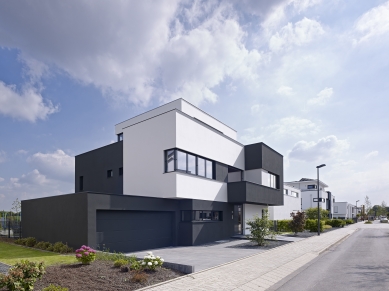
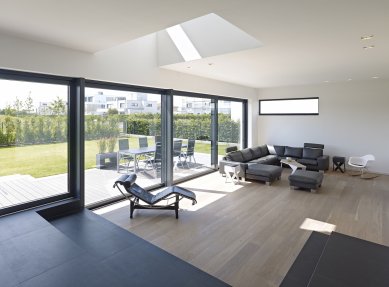
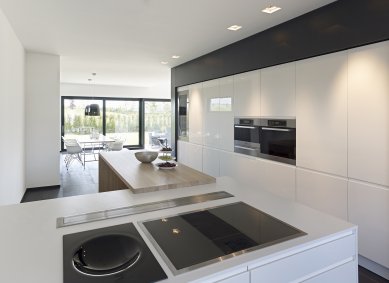
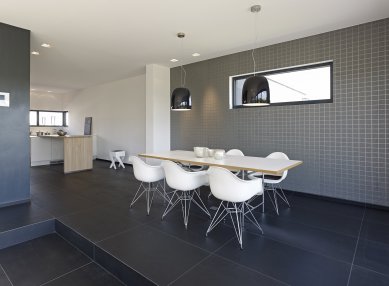
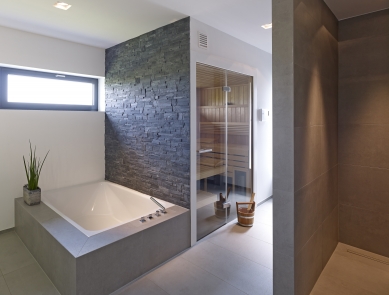
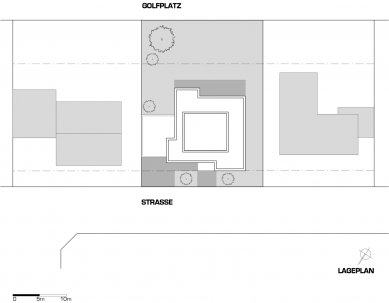
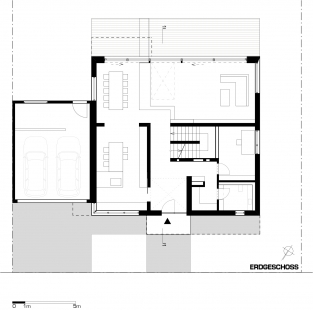
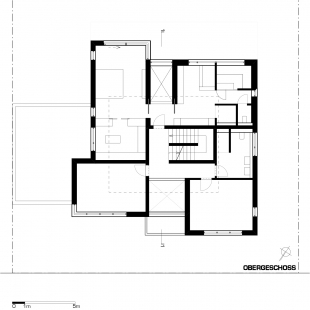
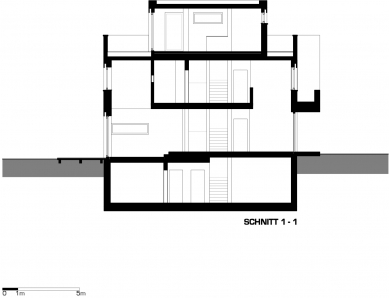
0 comments
add comment













