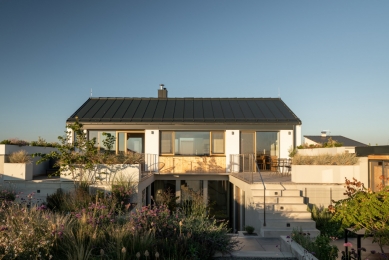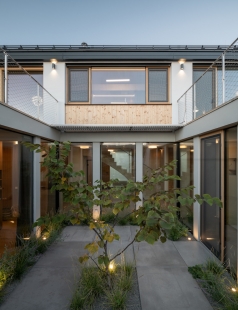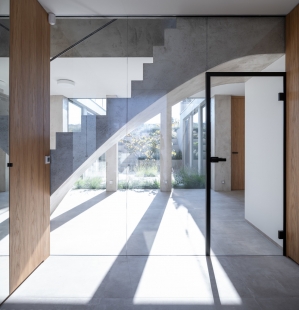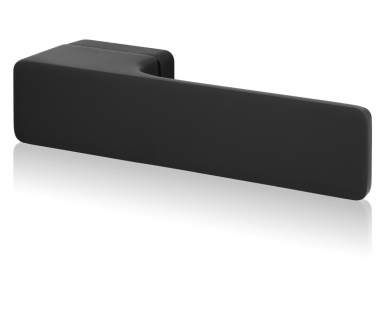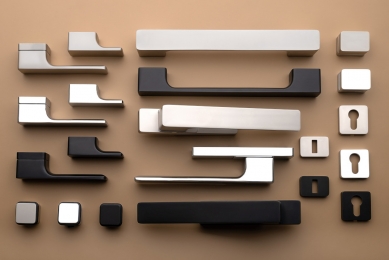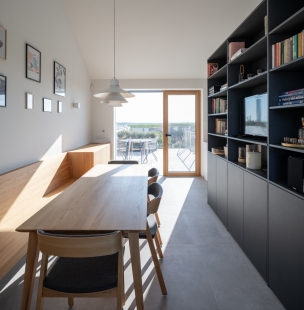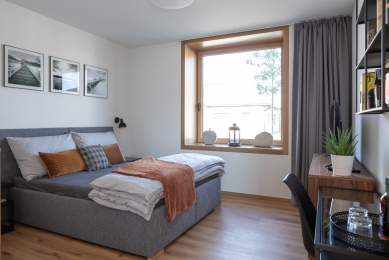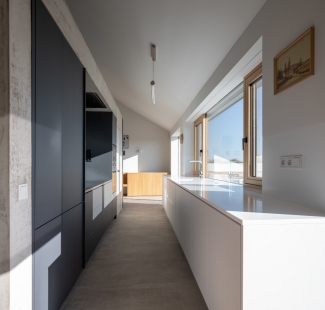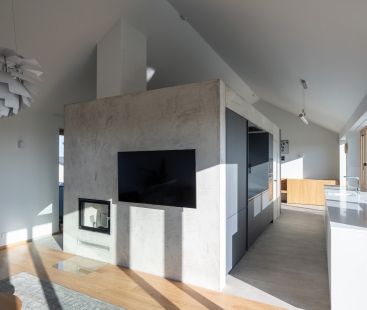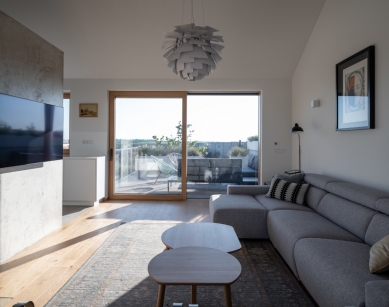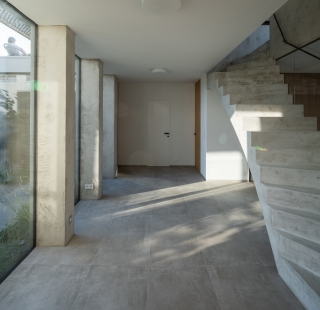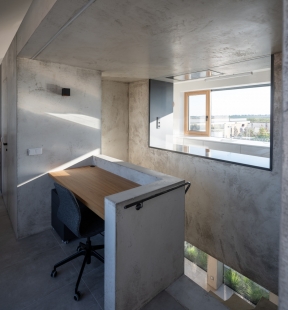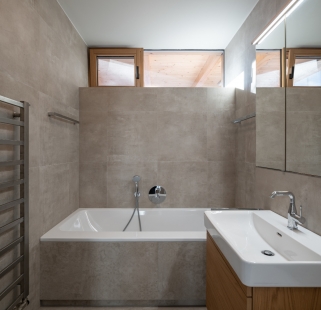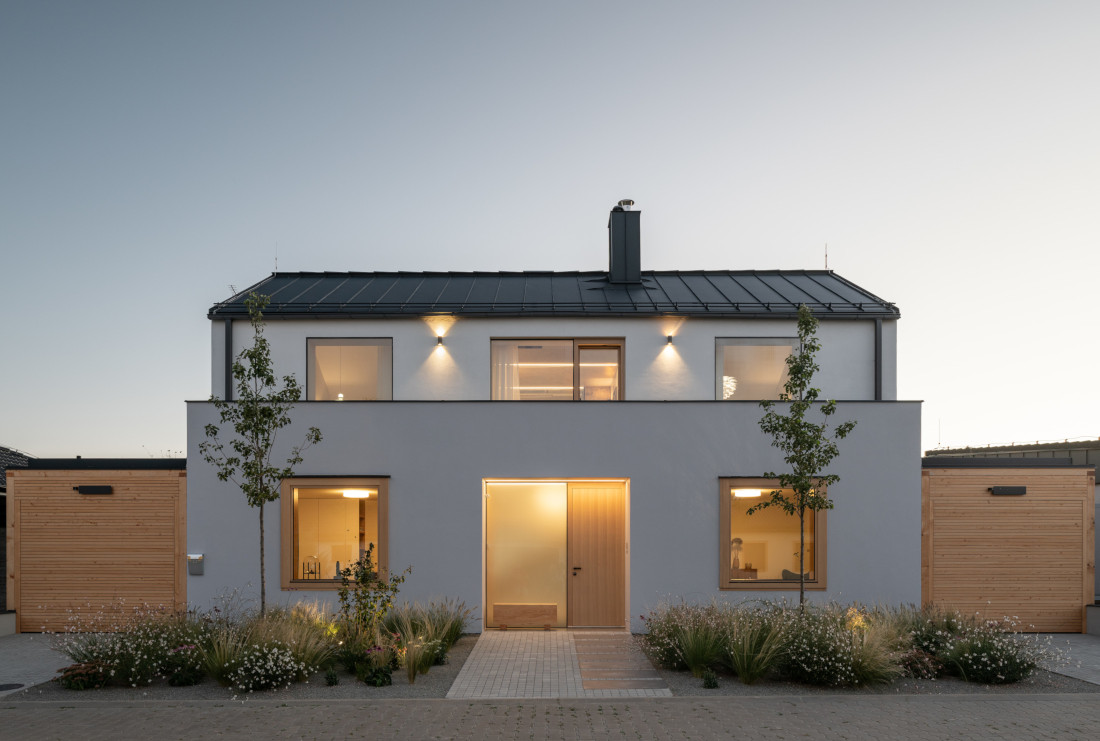 |
Family house. If anything can even be built on the plot. With this thought, the owners of a modest parcel with sloping terrain in a small Moravian village approached architects. It was more or less clear that their wish would be a tough nut to crack. However, the architects maximized the area and created comfortable living with an atypical staircase, an inventive garden, and a glazed atrium in the very heart of the building.




