
The corporate base of the volunteer firefighters of Neuman in Marktleuthen
Those arriving at the PREFA Aluminiumprodukte manufacturing plant in Marktlu, Austria, will immediately notice a modern company fire station with a red roof right at the entrance. This functional building also demonstrates what PREFA roofing tiles can achieve. The main characteristics are flexibility and a plastic appearance.
A passionate cyclist, unconventional designer, and creative inventor: architect Michael Embacher successfully combines functionality and design to transform the ordinary into something extraordinary. Michael Embacher does not need to advertise himself. Since he became self-employed with his architectural office nearly 25 years ago, his clients keep coming back. Investors have become regular customers, and customers have become friends. "I try to understand people and engage intensively with the needs of builders because the final result must satisfy them." "Impressive design means something different to everyone. Good architecture combines atmosphere and sensory effects." This ability to empathize is the secret of Embacher's work.
"We rarely use referencing," reveals the architect, who prefers to work in a traditional manner, as paper can hold everything. "Is what I design on paper also feasible? Thanks to my many years of experience, I already know a lot about materials. One gets an idea, tries it on site, dismisses it or develops it further until an acceptable result is reached." For Embacher, testing in reality is more important than mere design and calculations. Functionality is always the priority in planning, while the appearance follows automatically.
In the second wing, accessible through a transfer chamber with a fire boot washing facility, there are state-of-the-art changing rooms, sanitary facilities, a command center, an emergency room, and a crew room, including an adjoining kitchen. On the upper floor of the new home for firefighters and their patron St. Florian, there is a storage room for intervention clothing and a spacious room of 80 m², where fire training for the company's staff is regularly held.
Hoppel Roofing from Lilienfeld is a true specialist in working with PREFA products. In private housing construction as well as in industrial and municipal construction in the Traisen Valley and from Mariazell to St. Pölten, approximately 6,000 to 10,000 m² of roofs and façades are implemented each year. "PREFA offers visually great solutions. It is a joy to work with such products. If one likes this type of roofing and cladding, PREFA products are the best available."
ABOUT THE PROJECT
Project Name: Volunteer Fire Station of Neuman Marktl
Object, Location: Fire Station, Marktl, Austria
Type of Construction: New Construction
Architect: Michael Embacher, Embacher/Co, Vienna
Implementation: Hoppel Dach- & Fassadensysteme Ges.m.b.H., Lilienfeld
Type of Roof: PREFA Roof Tile 44 x 44, Prefalz
Roof Color: P.10 Dark Red, Metallic Silver
Type of Facade: PREFA Facade Tile 44 x 44, Prefalz
Facade Color: P.10 Dark Red, Metallic Silver
PHOTOGRAPHY: Croce & WIR
A passionate cyclist, unconventional designer, and creative inventor: architect Michael Embacher successfully combines functionality and design to transform the ordinary into something extraordinary. Michael Embacher does not need to advertise himself. Since he became self-employed with his architectural office nearly 25 years ago, his clients keep coming back. Investors have become regular customers, and customers have become friends. "I try to understand people and engage intensively with the needs of builders because the final result must satisfy them." "Impressive design means something different to everyone. Good architecture combines atmosphere and sensory effects." This ability to empathize is the secret of Embacher's work.
"We rarely use referencing," reveals the architect, who prefers to work in a traditional manner, as paper can hold everything. "Is what I design on paper also feasible? Thanks to my many years of experience, I already know a lot about materials. One gets an idea, tries it on site, dismisses it or develops it further until an acceptable result is reached." For Embacher, testing in reality is more important than mere design and calculations. Functionality is always the priority in planning, while the appearance follows automatically.
On the "Wire Donkey"
The inclination towards functionality is also evident in his hobby. For decades, Embacher has collected bicycles of all kinds: mountain bikes, racing bikes, tandems, folding bikes. Why bicycles? "A bicycle is a utility item that demonstrates how simple design can be. Reduced to the essentials to make the bike as fast as possible." There has been quite a stir around his collection, with even applications and books emerging: "Cyclepedia" from Thames & Hudson and "Smart Move," which he published at his own expense. In addition, exhibitions have been held in Portland (Oregon), Tel Aviv, and Vienna. In 2016, 203 bicycles from "Embacher's Collection" were auctioned at the Dorotheum auction house in Vienna. Enthusiastic collectors from various backgrounds, including designers and professional cyclists from the USA, Great Britain, Taiwan, Thailand, Israel, Germany, and Austria, participated in the auction.Unconventional Assignments
Professionally, Embacher also takes unusual paths and significantly contributes to the aesthetic and cultural shaping of society. For example, in 2006 he was responsible for the architectural interpretation of the topic of Austria's EU presidency. He and his team also design architectural solutions for exhibitions for numerous museums, including the Museum of Applied Arts in Vienna, for which they have already conceived about 130 exhibitions. His clients also include Schönbrunn Palace, where he was commissioned to create the design of a new gazebo in the Crown Prince's Garden: "Although the gazebo does not serve any significant purpose, it is pleasant to look at." He often also engages in the design of unusual everyday items, such as birdcages. "We enjoy venturing into unexplored artistic areas."Building with Alarm Readiness
Equally artistically interesting is the new construction of the volunteer firefighter base of NEUMAN Aluminium and PREFA Aluminiumprodukte in Marktlu. Approximately 1.2 million euros were invested in this architecturally unusual structure, which required a year of design and planning and nine months of construction. The floor plan - a rectangular body of construction with a classic gabled roof, common in rural environments - fulfilled all functions. "At the beginning of the design, I asked myself: How does it actually work when an alarm is declared?" A functional fire station building and an architecturally representative object was created, harmoniously fitting into the entrance area of the PREFA and Neuman Aluminium manufacturing plants. There is enough space for four fire trucks, a warehouse with high shelves for firefighting equipment, a universal workshop, and a workshop for protective breathing apparatus across 730 m².In the second wing, accessible through a transfer chamber with a fire boot washing facility, there are state-of-the-art changing rooms, sanitary facilities, a command center, an emergency room, and a crew room, including an adjoining kitchen. On the upper floor of the new home for firefighters and their patron St. Florian, there is a storage room for intervention clothing and a spacious room of 80 m², where fire training for the company's staff is regularly held.
Futuristic Appearance
The building's consistent shapes immediately catch the eye. The red roof envelops the silver façade of the building in an unusual way "like a second layer hovering above the object itself." It was covered with matte roofing and facade tiles measuring 44 x 44 with a stucco finish in P.10 dark red. The lower roof areas used Prefalz sheets measuring 500 x 0.7 mm in a metallic silver color with a double standing seam design. The rhythm of the façade of tiles and Prefalz emphasizes the cross profile of the building. "The building is like a model object of PREFA. I wanted to demonstrate how flexible this product is and how plastically it can be expressed. And that distinguishes it from ordinary roof tiles—on the one hand, long durability, and on the other, how precisely and multifacetedly this material can be used for all surfaces, whether it is a gutter or roof soffit."Craftsmanship
Embacher is very satisfied with Hoppel Roofing from Lilienfeld, which implemented his ideas in practice. "We benefited from Hoppel's many years of experience with PREFA products. Together, we developed and tested many things and ultimately achieved a very good result," explains Embacher. Despite all its functionality, the new building aims to be a design highlight of industrial architecture in the Traisen Valley. Despite its modernity, it harmoniously fits into the surrounding nature."Measure, Think, Prepare, and Install"
A roofer by body and soul: Gerald Hoppel has been a proven partner of PREFA for years and provided the necessary know-how for the company fire station. Because the building was not only a design challenge but also a true craft challenge.Hoppel Roofing from Lilienfeld is a true specialist in working with PREFA products. In private housing construction as well as in industrial and municipal construction in the Traisen Valley and from Mariazell to St. Pölten, approximately 6,000 to 10,000 m² of roofs and façades are implemented each year. "PREFA offers visually great solutions. It is a joy to work with such products. If one likes this type of roofing and cladding, PREFA products are the best available."
Precision is Important
An extraordinary challenge in the case of the volunteer fire station in Marktlu was the architect's requirements with numerous details. The width of the Prefalz strips had to remain constant, perfectly aligned with the windows. "From the beginning, we had to measure carefully," smiles the roofing expert. "The same principle always applies: measure, think, prepare, and then install properly." Additionally, it was necessary to maintain an optically straight line despite the shape of the tiles: "With tiles, it is necessary to use string lining. With a certain deviation from perpendicularity, a vertical line is defined using a chalk line, which is then followed during installation. If you do that, it works."Hidden Details
A special detail is the drainage of the roof hidden within the roof. In this case, an aluminum welded recessed gutter was created and installed. It had to be 100% waterproof. "We processed a total of about 600 m² of roof tiles measuring 44 x 44 and 700 m² of Prefalz. The time pressure was significant to finish before the winter began."Pride in One's Work
"Every construction is different," knows well the entrepreneur who has been successfully operating since 2007. Currently, his company has 10 employees, yet it suffers from a shortage of skilled workers. "It is really hard to find good employees and apprentices. We hope that in the future there will be more interest in this non-stereotypical profession. People who enjoy doing their job well and earn good money."ABOUT THE PROJECT
Project Name: Volunteer Fire Station of Neuman Marktl
Object, Location: Fire Station, Marktl, Austria
Type of Construction: New Construction
Architect: Michael Embacher, Embacher/Co, Vienna
Implementation: Hoppel Dach- & Fassadensysteme Ges.m.b.H., Lilienfeld
Type of Roof: PREFA Roof Tile 44 x 44, Prefalz
Roof Color: P.10 Dark Red, Metallic Silver
Type of Facade: PREFA Facade Tile 44 x 44, Prefalz
Facade Color: P.10 Dark Red, Metallic Silver
PHOTOGRAPHY: Croce & WIR
The English translation is powered by AI tool. Switch to Czech to view the original text source.
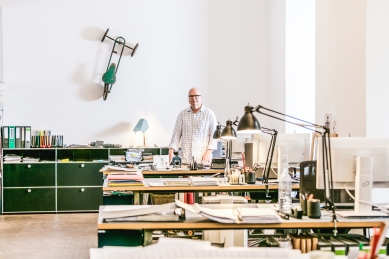
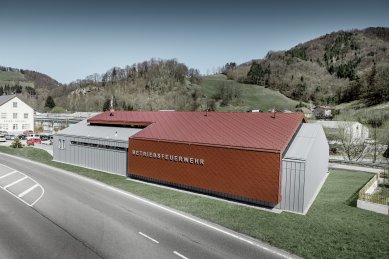
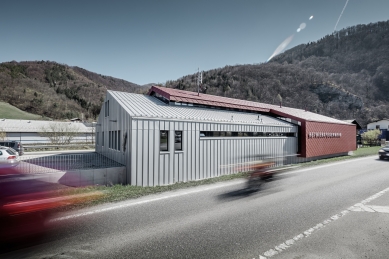
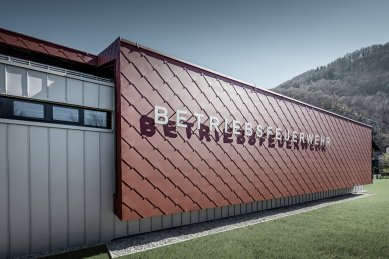
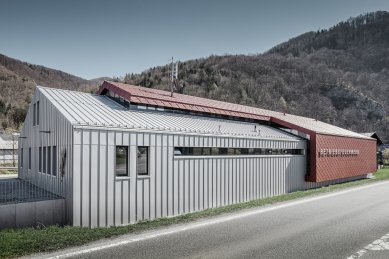
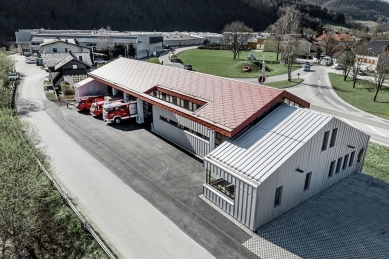
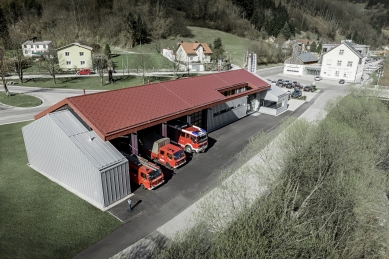

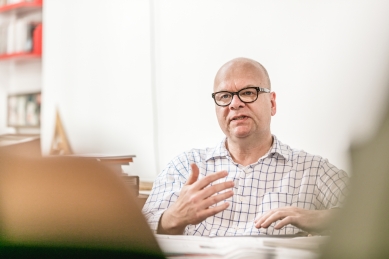
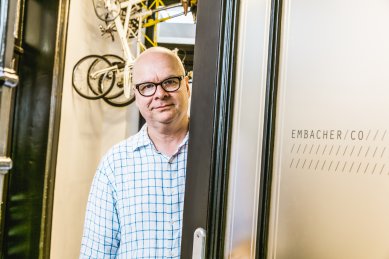
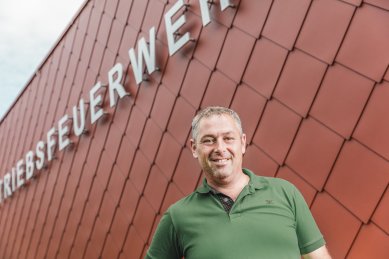
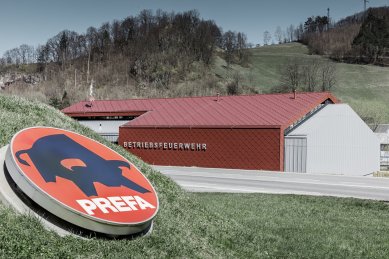
0 comments
add comment
Related articles
0
08.04.2021 | Transformation of the industrial mill in Larvik
0
18.02.2021 | Shell tailored to eggs
0
28.01.2021 | Nothing is simple
0
27.01.2021 | Building resembling a jewel
0
04.12.2020 | Houses in the Middle of the Water Realm
0
13.10.2020 | Domek jako z čokolády
0
25.08.2020 | Return beauty without experiments
0
12.05.2020 | Playful living in Norwegian style
0
11.03.2020 | House as a high-mountain mirror
0
20.01.2020 | Island for itself
0
05.11.2019 | Rigi Scheidegg, Goldau
0
23.10.2019 | High-rise buildings, Gothenburg
0
11.10.2019 | PREFA roof shingle DS.19: a combination of variability and quality
0
13.09.2019 | UFO in Dolní Břežany
0
03.09.2019 | Mimama, Budapest
0
19.08.2019 | Casa Giovannini, Flavon
0
10.06.2019 | Gutters and downspouts with a 40-year warranty
0
18.02.2019 | Technological Center Paris
0
25.01.2019 | Konírna Basedow, Mecklenburg-Vorpommern
0
18.12.2018 | Allianz Stadium Vienna
0
29.10.2018 | Flexhouse, Meilen at Lake Zurich
0
19.09.2018 | Beauty Salon, Livo, Italy













