
Beauty Salon, Livo, Italy
A building with extravagant architecture, whose simplicity deceives at first glance. The non-linearity is striking; no wall is rectangular. The inspiration for the building's appearance was the surrounding mountain ridges – the slate roofing and facade tiles covering the entire structure evoke the impression of a rock.
Claudio Conter, founder of the architectural and design office Atelier o7 in Milan, opened a branch in New York two years ago. Inspiration from across the ocean can also be found in his work at home. And anyone who knows Italy knows that family is above all. Therefore, it is no coincidence that the building designed by Claudio Conter stands in the middle of a village with 170 inhabitants in Trentino-South Tyrol. A beauty salon that radiates extravagance while integrating into the landscape, as if it has always been a part of it.
From Milan to New York, that is an impressive journey. How did it come to be that, ten years after opening your architectural and design studio in Milan in 2005, you ventured across the ocean?
CLAUDIO CONTER: The starting point was our studio and our activities in Milan, where we secured and implemented large architectural projects. It was there that the foundations for our international operations were laid. In New York, we collaborate with two Italian architects, as well as local architects.
How does the lifestyle of New York influence your projects, designs, and proposals?
CC: New York opens up different worlds and markets. It is an excellent place for ideas and inspiration. However, it must be said that the Italian way of life and cuisine are highly valued in New York. Aesthetics have great value in New York, and quality demands in architectural projects are very high. The focus of our activities in New York lies in interior design. At the same time, we strive to bring Italian manufacturers here as well.
Can local architects learn something from their colleagues in New York?
CC: Yes and no. In the field of interior design and interior architecture, they work more systematically. The processes are structured to be easily understandable. In the USA, individual processes are part of quality management; in Italy, everyone works according to their own methods. A downside of New Yorkers is that, compared to Italians, they are not flexible. The ideal would be to combine the advantages and ways of working. The best would be a middle ground, where processes are shaped more transparently, but at the same time, there is still sufficient space for creativity.
What is the focus of your work at home?
CC: We design, build, and renovate buildings across Europe, but primarily in Italy. Most of our projects are realized in Milan, where our headquarters is located. We supervise and implement not only construction plans but also urban planning projects. In our office in New York, we specialize in project preparation.
The building you designed in Livo, a picturesque village with 170 inhabitants, is a true beacon in the landscape. How did this extraordinary project come about?
CC: My cousin Arianna Conter envisioned some unique and extravagant architecture for her beauty salon, something modern. That is why she asked me to realize it. We developed the idea together.
What was extraordinary about this challenge?
CC: There was an existing building, a garage, to which a floor was to be added. Initially, we thought we needed to place something unobtrusive, minimalist, and smaller on top because the existing structure was very dominant. This posed a great challenge for us. But then everything changed; we used the garage as a base and built a larger structure, as if it were a wrap, on the existing building. The challenge led us to today’s solution and gave the design and architecture more depth.
The house harmonizes with the landscape and surrounding mountains, as if it were a part of them…
CC: That was important to us. We used different roof slopes – completely following the model of Monte Pin in the background. This design of the roof allows the structure to integrate into both the historic center of the village and the surrounding mountainous landscape of Lombardy. The structure of the building thrives on its simplicity and culminates in a large glass facade, from where one can perceive the village and the entire valley.
No wall is rectangular. You probably don’t always choose the easy path?
CC: The difference lies in a series of small details that we designed. The project is difficult to describe; one must see and experience the building on site. For us, it was important that architecture became a part of nature; therefore, no wall is rectangular, as the mountains do not have right angles either. As you can see, there is also no linearity. The roof narrows toward the back and widens toward the front – this enhances the effect of the glass facade. For the roof and facade, we chose the slate color, the color of the mountains.
Why did you choose PREFA tiles for your architectural project?
CC: It was the ideal roofing and facade cladding; we could not realize our concept with any other. Due to the non-linearity of the building, laying the roof tiles was a considerable challenge, as the roof and facade had to form a cohesive whole. And this cohesive whole could only arise through optically uninterrupted laying of the roof and facade tiles, which was only possible with the PREFA system. Now it appears as a second skin, like a second wrapping stretched over the mountain ridge.
You worked with PREFA for the first time. Will you do it again?
CC: Yes, PREFA is very interesting. I fell in love with the material immediately because it allows different elements to be connected. This makes the shell or skin of the building look very natural and simultaneously unique.
"We mainly do roofing and facade work," he explains. The same was true for the beauty salon in Livo by architect Claudio Conter. "With this project, I was approached by the architect and the builder. Since I prefer PREFA products, I suggested this system to the architect. Laying the roof tiles was a real challenge because it is not an ordinary roof. But with the help of PREFA, we fulfilled the aesthetic visions of the architect," says Adriano Busetti. The roofer chose PREFA tiles 44 x 44. And for a good reason. "It was the optimal small format for creating a seamless transition from the roof to the facade," he clarifies, adding: "Due to the non-linear structure of the building, the work was very demanding. I had no layout drawing from the architect, but I manually drew every individual detail." In the mountains, weather resistance also plays a significant role. PREFA is extremely resistant to storms. Since the individual roofing and facade elements interlock and are secured with clips, they can withstand winds of up to 235 km/h.
Claudio Conter, founder of the architectural and design office Atelier o7 in Milan, opened a branch in New York two years ago. Inspiration from across the ocean can also be found in his work at home. And anyone who knows Italy knows that family is above all. Therefore, it is no coincidence that the building designed by Claudio Conter stands in the middle of a village with 170 inhabitants in Trentino-South Tyrol. A beauty salon that radiates extravagance while integrating into the landscape, as if it has always been a part of it.
From Milan to New York, that is an impressive journey. How did it come to be that, ten years after opening your architectural and design studio in Milan in 2005, you ventured across the ocean?
CLAUDIO CONTER: The starting point was our studio and our activities in Milan, where we secured and implemented large architectural projects. It was there that the foundations for our international operations were laid. In New York, we collaborate with two Italian architects, as well as local architects.
How does the lifestyle of New York influence your projects, designs, and proposals?
CC: New York opens up different worlds and markets. It is an excellent place for ideas and inspiration. However, it must be said that the Italian way of life and cuisine are highly valued in New York. Aesthetics have great value in New York, and quality demands in architectural projects are very high. The focus of our activities in New York lies in interior design. At the same time, we strive to bring Italian manufacturers here as well.
Can local architects learn something from their colleagues in New York?
CC: Yes and no. In the field of interior design and interior architecture, they work more systematically. The processes are structured to be easily understandable. In the USA, individual processes are part of quality management; in Italy, everyone works according to their own methods. A downside of New Yorkers is that, compared to Italians, they are not flexible. The ideal would be to combine the advantages and ways of working. The best would be a middle ground, where processes are shaped more transparently, but at the same time, there is still sufficient space for creativity.
What is the focus of your work at home?
CC: We design, build, and renovate buildings across Europe, but primarily in Italy. Most of our projects are realized in Milan, where our headquarters is located. We supervise and implement not only construction plans but also urban planning projects. In our office in New York, we specialize in project preparation.
The building you designed in Livo, a picturesque village with 170 inhabitants, is a true beacon in the landscape. How did this extraordinary project come about?
CC: My cousin Arianna Conter envisioned some unique and extravagant architecture for her beauty salon, something modern. That is why she asked me to realize it. We developed the idea together.
What was extraordinary about this challenge?
CC: There was an existing building, a garage, to which a floor was to be added. Initially, we thought we needed to place something unobtrusive, minimalist, and smaller on top because the existing structure was very dominant. This posed a great challenge for us. But then everything changed; we used the garage as a base and built a larger structure, as if it were a wrap, on the existing building. The challenge led us to today’s solution and gave the design and architecture more depth.
The house harmonizes with the landscape and surrounding mountains, as if it were a part of them…
CC: That was important to us. We used different roof slopes – completely following the model of Monte Pin in the background. This design of the roof allows the structure to integrate into both the historic center of the village and the surrounding mountainous landscape of Lombardy. The structure of the building thrives on its simplicity and culminates in a large glass facade, from where one can perceive the village and the entire valley.
No wall is rectangular. You probably don’t always choose the easy path?
CC: The difference lies in a series of small details that we designed. The project is difficult to describe; one must see and experience the building on site. For us, it was important that architecture became a part of nature; therefore, no wall is rectangular, as the mountains do not have right angles either. As you can see, there is also no linearity. The roof narrows toward the back and widens toward the front – this enhances the effect of the glass facade. For the roof and facade, we chose the slate color, the color of the mountains.
Why did you choose PREFA tiles for your architectural project?
CC: It was the ideal roofing and facade cladding; we could not realize our concept with any other. Due to the non-linearity of the building, laying the roof tiles was a considerable challenge, as the roof and facade had to form a cohesive whole. And this cohesive whole could only arise through optically uninterrupted laying of the roof and facade tiles, which was only possible with the PREFA system. Now it appears as a second skin, like a second wrapping stretched over the mountain ridge.
You worked with PREFA for the first time. Will you do it again?
CC: Yes, PREFA is very interesting. I fell in love with the material immediately because it allows different elements to be connected. This makes the shell or skin of the building look very natural and simultaneously unique.
Invisible Transitions
He is a perfectionist and certainly not someone who throws in the towel quickly. Adriano Busetti, head of the eponymous roofing company, is an expert in his field and leads the family business established 40 years ago in its second generation."We mainly do roofing and facade work," he explains. The same was true for the beauty salon in Livo by architect Claudio Conter. "With this project, I was approached by the architect and the builder. Since I prefer PREFA products, I suggested this system to the architect. Laying the roof tiles was a real challenge because it is not an ordinary roof. But with the help of PREFA, we fulfilled the aesthetic visions of the architect," says Adriano Busetti. The roofer chose PREFA tiles 44 x 44. And for a good reason. "It was the optimal small format for creating a seamless transition from the roof to the facade," he clarifies, adding: "Due to the non-linear structure of the building, the work was very demanding. I had no layout drawing from the architect, but I manually drew every individual detail." In the mountains, weather resistance also plays a significant role. PREFA is extremely resistant to storms. Since the individual roofing and facade elements interlock and are secured with clips, they can withstand winds of up to 235 km/h.
Custom Maintenance-Free Solutions
Busetti laid the roof tiles from the edge, from the intersection of the roof and facade. "PREFA was the only system that allowed such an individual solution as seamless laying of roof tiles. I certainly did not want to cut the roof tiles at the edge. The solution was to bend them at the transition over the edge so that the roof and facade visually formed a whole. There was no need for gutters for draining the roof because water can simply run down the wall," he says. Busetti chose to bend at the edge with a rounded curvature, with a bend in the middle. "PREFA has the advantage that due to the quality of the material, no maintenance is required. Its tiles are among the few that can be used for roofing as well as facade cladding. In the case of the unusual beauty salon in Livo, it is therefore an optimal solution," emphasizes Adriano Busetti.
ABOUT THE PROJECTProject Name: Beauty Salon, LivoObject, Location: Company Building, Livo, Italy Building Type: New Construction Architects: Claudio Conter, Ao7 Studio, offices: Cles, Milan, New York Execution: Adriano Busetti, Tassullo Roof Type: PREFA Roof Tile 44x44 Roof Color: P.10 Slate Facade Type: PREFA Facade Tile 44x44 Facade Color: P.10 Slate PHOTOGRAPHY: Croce & WIR |
The English translation is powered by AI tool. Switch to Czech to view the original text source.


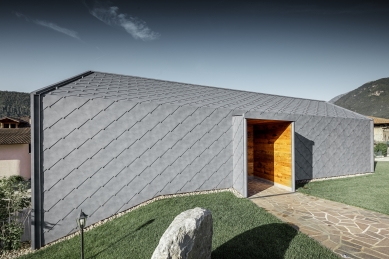
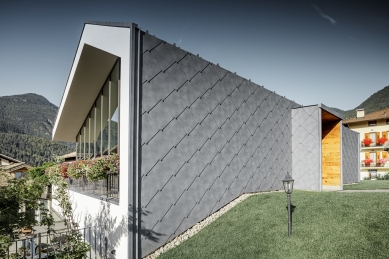

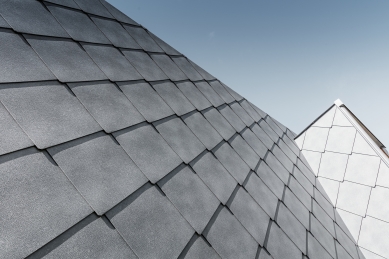
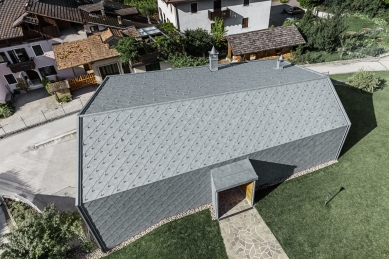
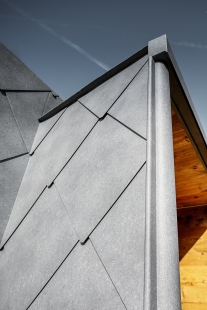
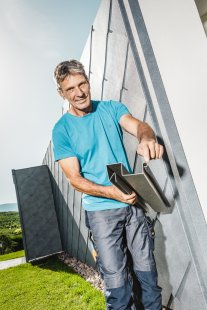
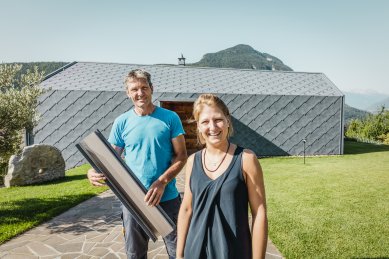
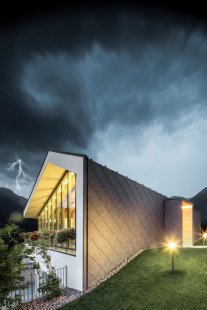
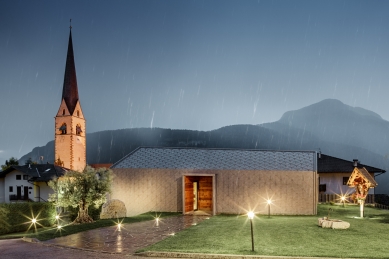
0 comments
add comment
Related articles
0
19.04.2019 | The corporate base of the volunteer firefighters of Neuman in Marktleuthen
0
28.03.2019 | PREFA celebrates 15 successful years in the Czech market
0
18.02.2019 | Technological Center Paris
0
25.01.2019 | Konírna Basedow, Mecklenburg-Vorpommern
0
18.12.2018 | Allianz Stadium Vienna
0
29.10.2018 | Flexhouse, Meilen at Lake Zurich
0
20.08.2018 | Shoe House Schüttfort, Hamburg-Bergedorf
0
26.07.2018 | Preschool facility Sörgården Stockholm
0
07.06.2018 | Snake House in Grenoble













