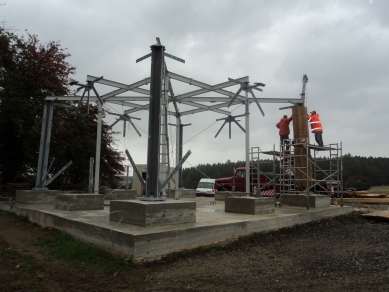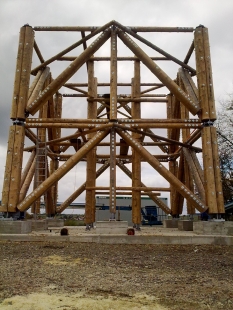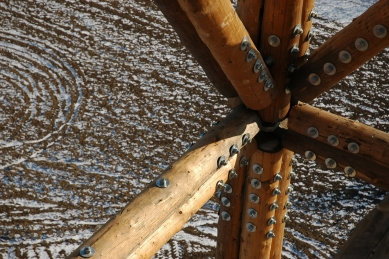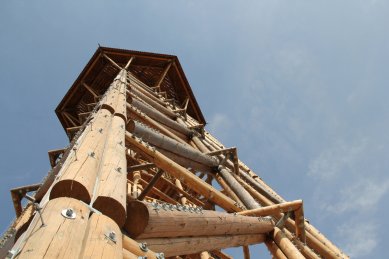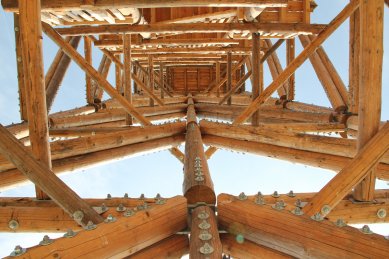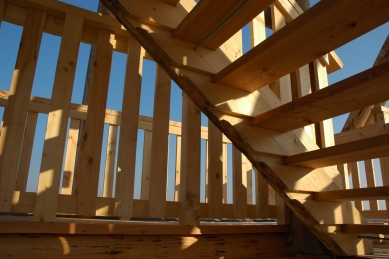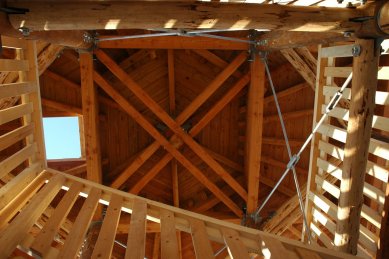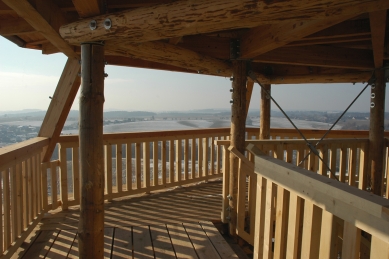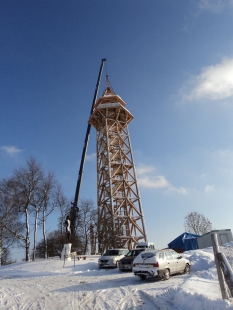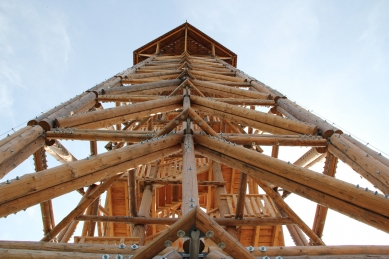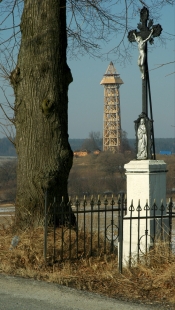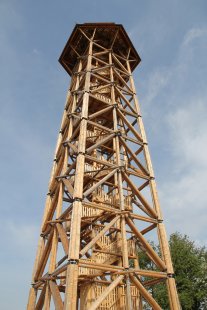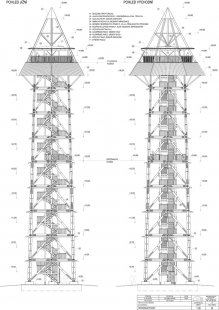Design and implementation of the wooden structure: TAROS NOVA s.r.o.
Project documentation and technical solution: Ing.arch. Pavel Železný, Ing. Zdeněk Vejpustek, Ing.arch. Miroslav Slíva, Ing. Karel Mikeš, Ph.D., Brno University of Technology, CTU Prague and Bc. Jan Valíček, TAROS NOVA s.r.o.
Address: Bohdaneč near Kutná Hora, Czech Republic; GPS: Loc: 49°46'59.799"N, 15°13'54.669"E
Implementation: 2010
Implementation duration: 3 months; design preparation time: 4 months
Volume of logs: 145 m3; volume of sawn timber: 45 m3; weight of steel: 33 t
Number of floors: 9 + roof
Height: 50.7 m; base dimensions: 8.2 x 8.2 m
Height of the observation platform: 40.6 m; area of the observation platform: 41 m2
Number of steps: 217






