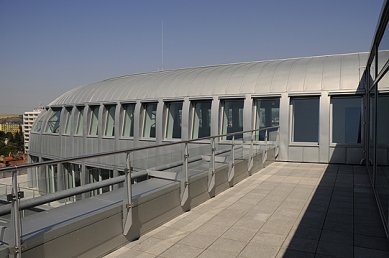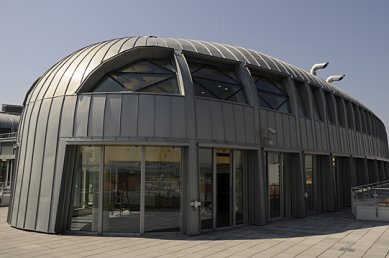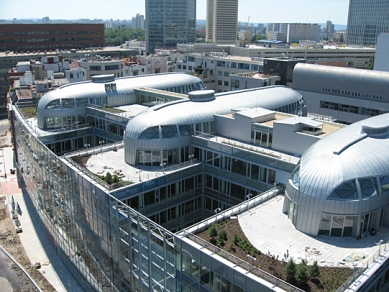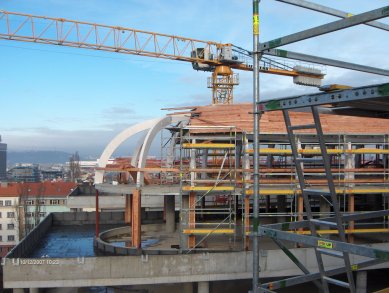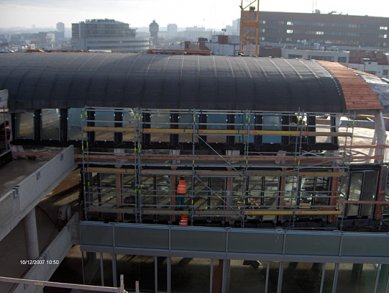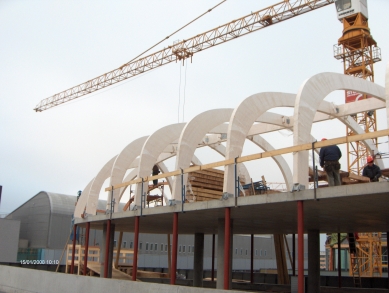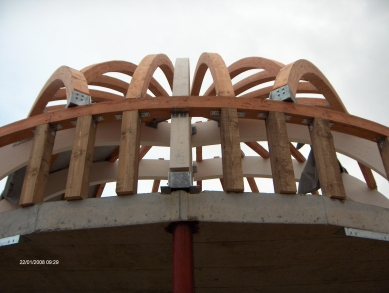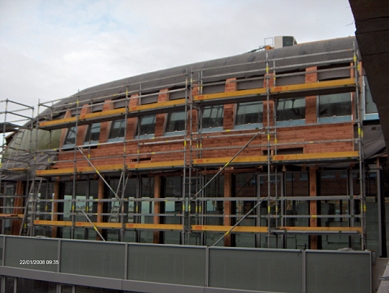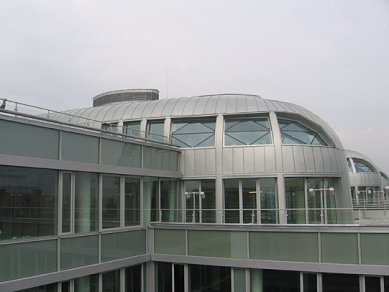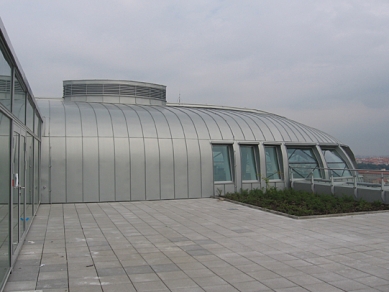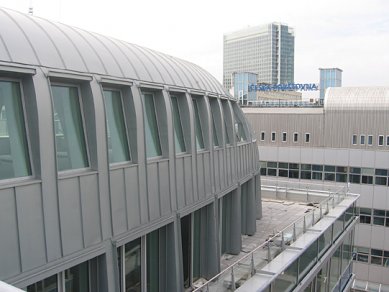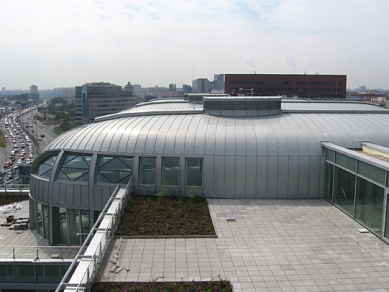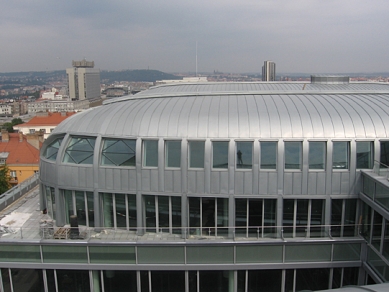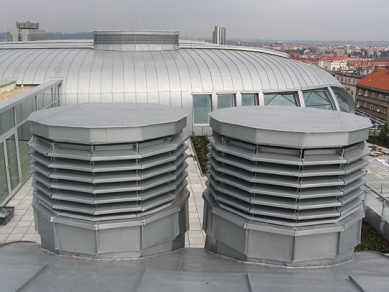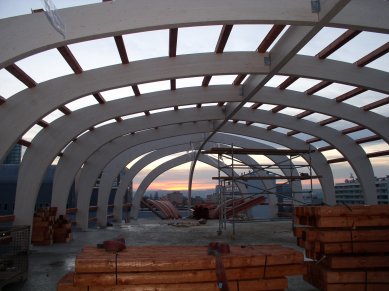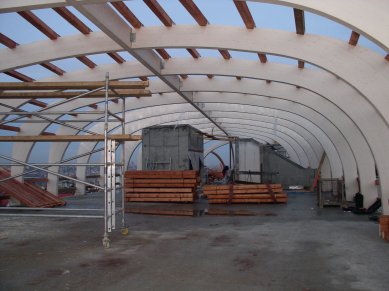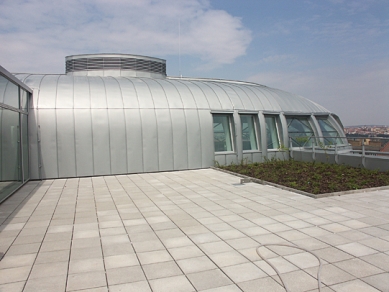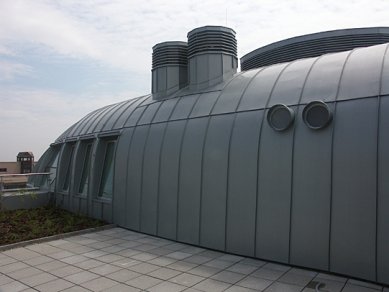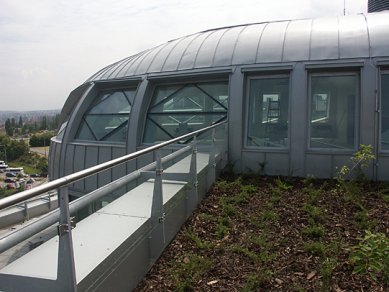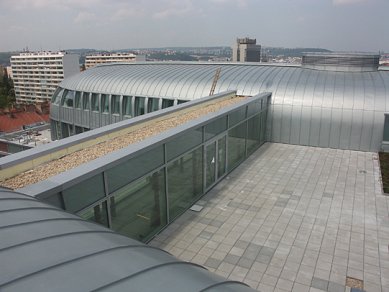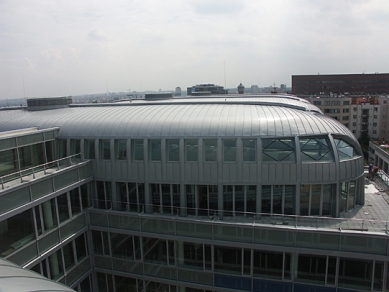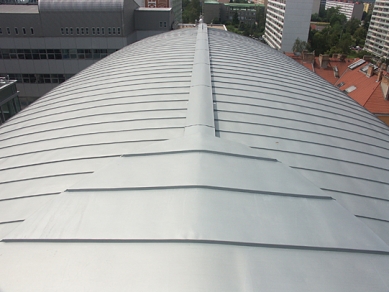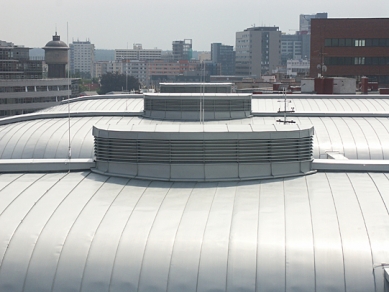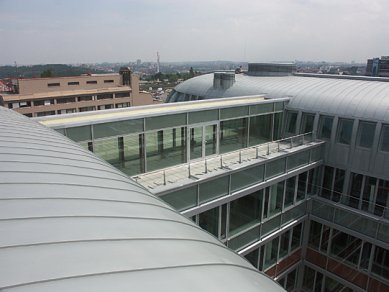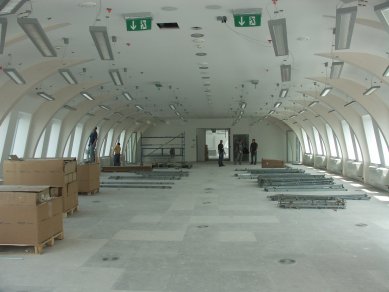Architect: Ing. arch. Zdeněk Hölzel
General Designer: AHK architects s.r.o., Pod radnici 2a/1235, 150 00 Prague 5
Client for wooden structures and GD of the building: Metrostav a.s., Koželužská 2246, 180 00 Prague 8
Structural design – part of the wooden structure for DSP and DPS:TAROS NOVA s.r.o., Chodská 697, 756 61 Rožnov pod Radhoštěm
Supply of wooden structures and exterior cladding, including manufacturing documentation: TAROS NOVA s.r.o.
Materials-structure: glued laminated timber GL24h, timber – S10, steel S235
Materials – exterior cladding: titanium-zinc sheet (Rheinzink), mineral insulation, structural separation mat, safety diffusion membrane, AL vapor barrier.
Realization period: 2007-2008
Location: http://goo.gl/maps/LBiMb
General Designer: AHK architects s.r.o., Pod radnici 2a/1235, 150 00 Prague 5
Client for wooden structures and GD of the building: Metrostav a.s., Koželužská 2246, 180 00 Prague 8
Structural design – part of the wooden structure for DSP and DPS:TAROS NOVA s.r.o., Chodská 697, 756 61 Rožnov pod Radhoštěm
Supply of wooden structures and exterior cladding, including manufacturing documentation: TAROS NOVA s.r.o.
Materials-structure: glued laminated timber GL24h, timber – S10, steel S235
Materials – exterior cladding: titanium-zinc sheet (Rheinzink), mineral insulation, structural separation mat, safety diffusion membrane, AL vapor barrier.
Realization period: 2007-2008
Location: http://goo.gl/maps/LBiMb
 |





