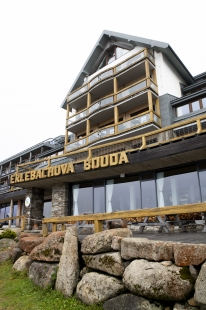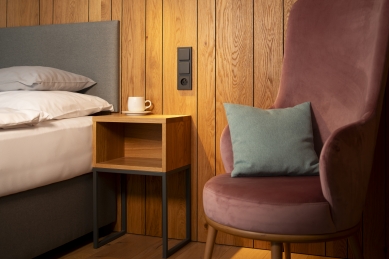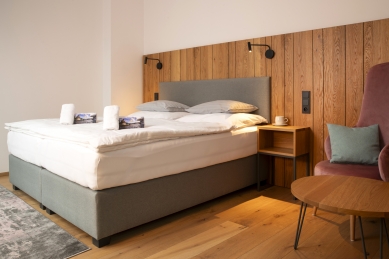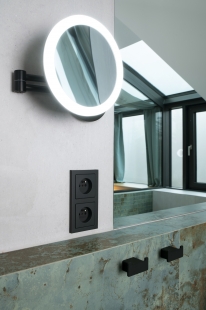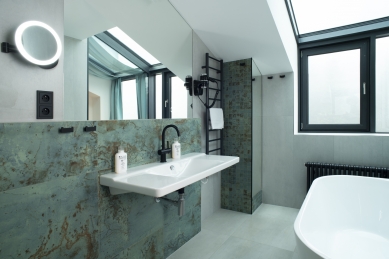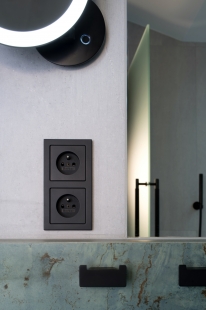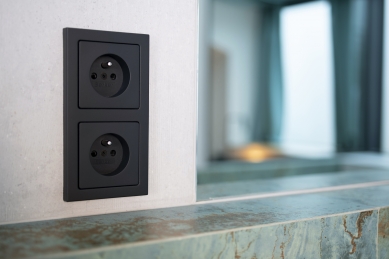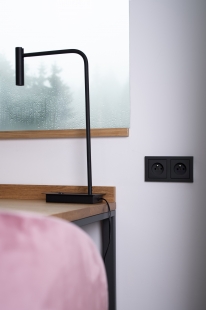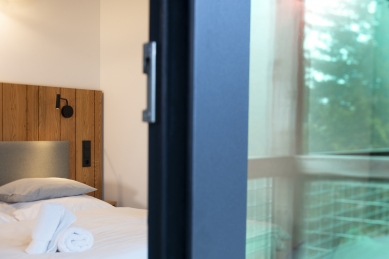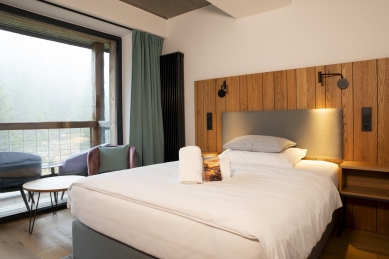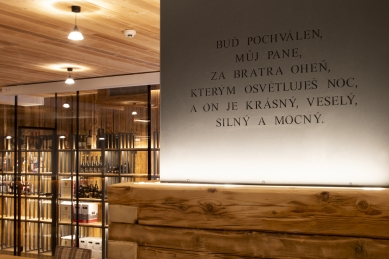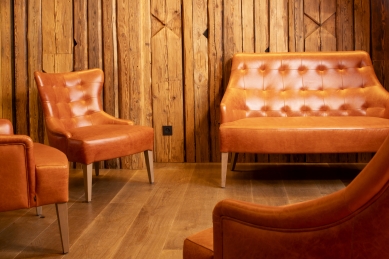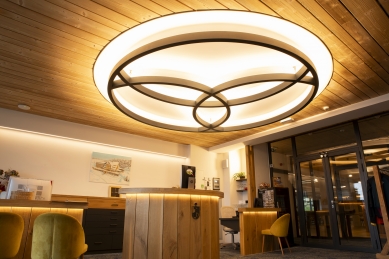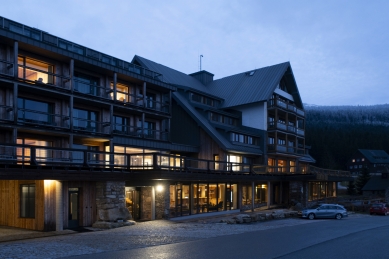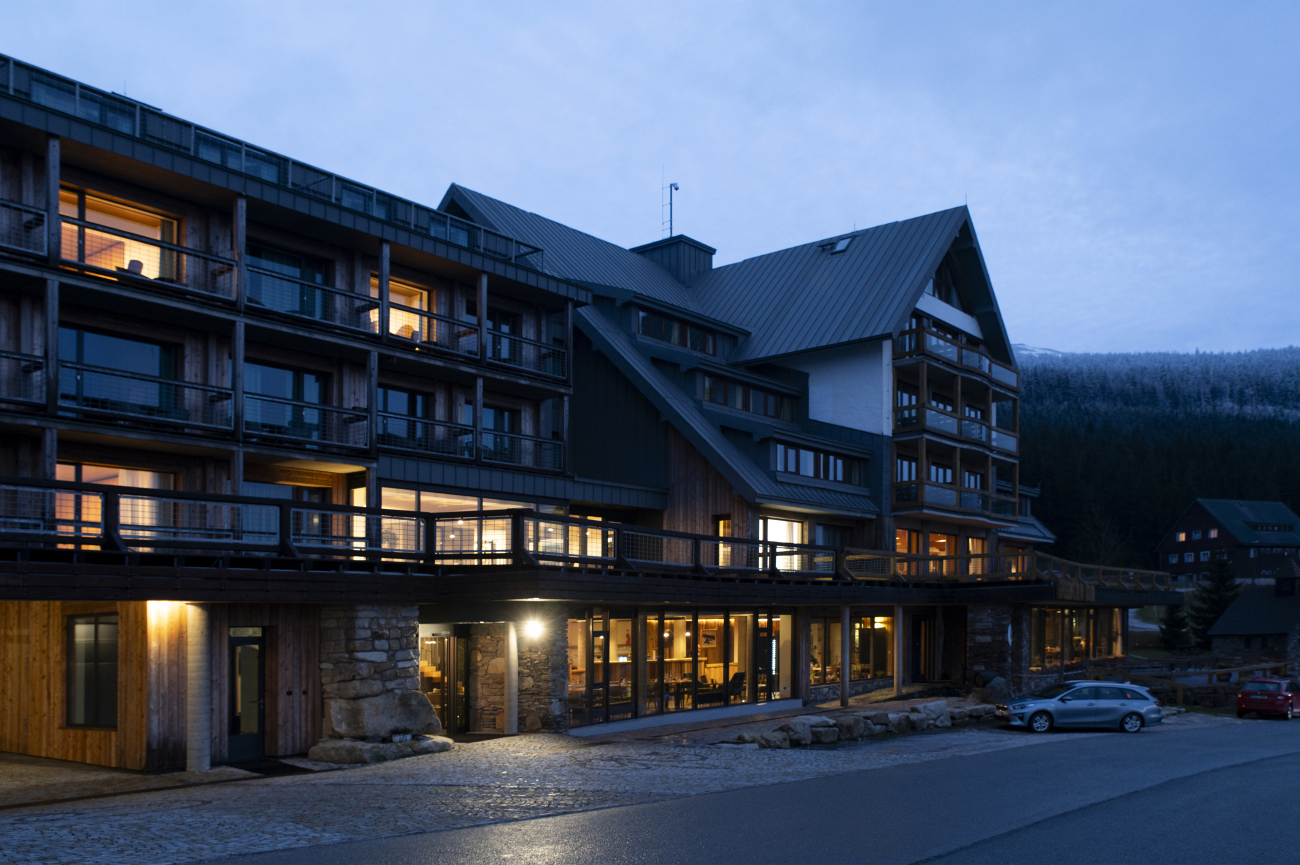 |
As it has been in the mountains since time immemorial, when good and skilled people meet, the result is worth it. This is exactly how the story of the meticulous reconstruction of Erlebach's hut, nestled in the breathtaking Krkonoš landscape above Špindlerův Mlýn, could be described in a nutshell. For the intention of the Tomášek couple, the owners of the hut, a fateful meeting occurred with a pair of architects, Zuzana and Matúš Scerank, (mother and son), whose signature the today's successful reconstruction bears. The harmoniously functioning interiors, fine-tuned to the last detail, were also due to the Grund couple. Katrin Grund, the founder and owner of the design store MONOBRAND, participated in the selection of lighting, door fittings, and switches. The selection fell on the Berker switches from the portfolio of the company Hager, which is led by Thomas Grund, Katrin's husband. The meticulousness and care that were devoted to this reconstruction, as well as the personal involvement of all involved, enhance the resulting atmosphere of today's form of Erlebach's hut and contribute to the overall family climate and sense of comfort that radiates from the hut today.




