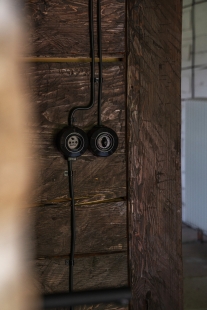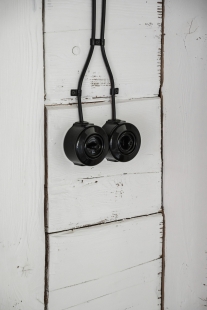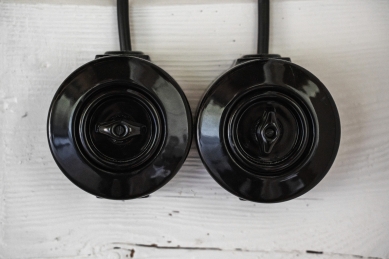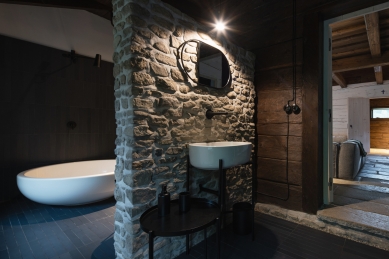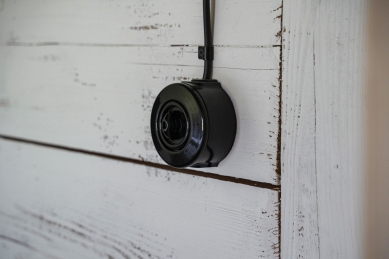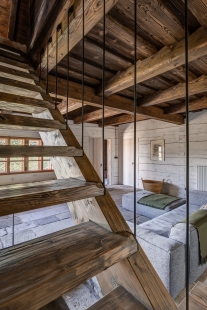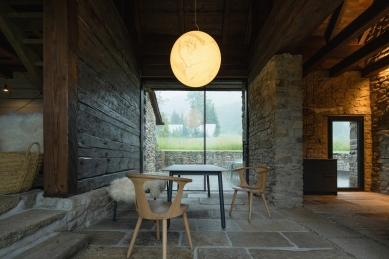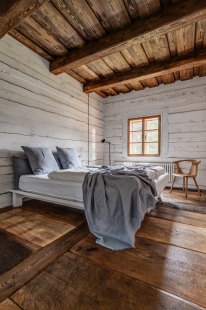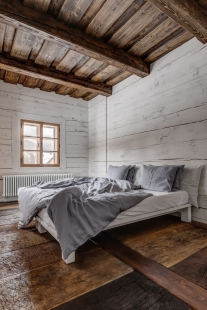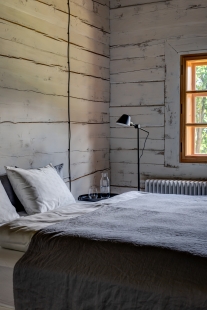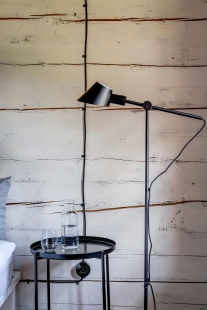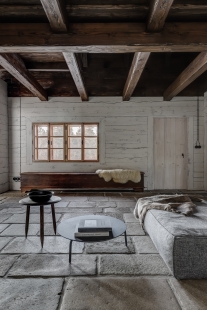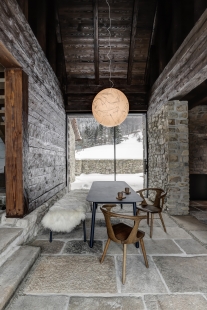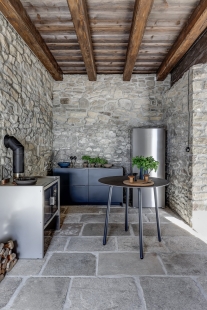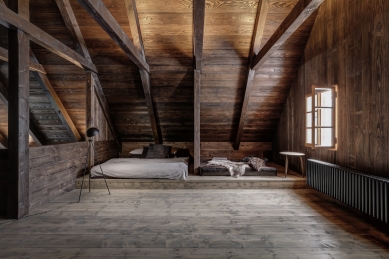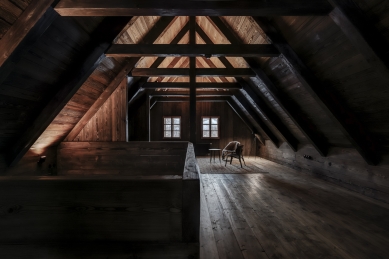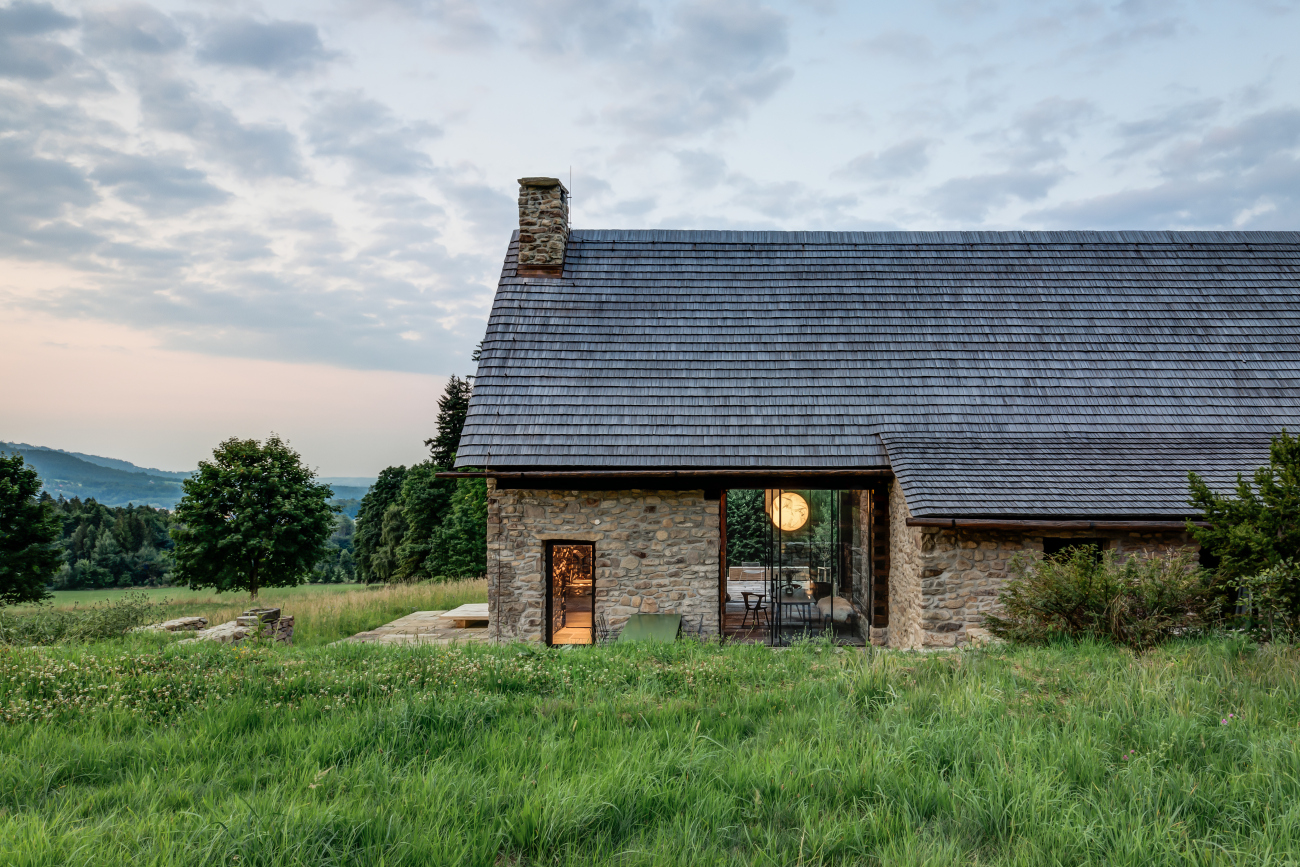 |
| photo: Romana Bennet |
At the foot of the second highest mountain in the Beskids, beneath the peak of Kněhyně, architect Daniela Hradilová has brought to life a traditional log cabin, whose origins date back to 1880. With respect and appreciation for the original materials offered by the surrounding nature, and with the help of the strong hands of skilled craftsmen, including carpenters whom the architect met while they were repairing Jurkovič's Libušín at the nearby Pustevny, along with the seemingly endless and fragrant surrounding meadows and dreamy views of the landscape, a house was created that is perfect for escaping from civilization… or for returning to one’s roots.




