
The Climate House 8°East in Bremerhaven, Germany invites you on a journey around the world in just one day
Unique concept that places high demands on the indoor climate of the space, as well as on the architecture and construction of the building.
The Climate House 8°East invites visitors to a truly extraordinary journey - in one day, visitors will travel around the world, all along the 8th eastern meridian, which is home to the northern German port of Bremerhaven. They can experience nine different climate zones firsthand.
From the fresh cool air of Swiss mountain pastures to the scorching heat of the Sahel or the tropics, all the way to the icy cold of Antarctica and the changeable weather of northern Germany: all these climatic phenomena can be experienced by visitors at the Climate House in Bremerhaven in just one day. A stop in Cameroon will soak them in tropical heat, while the West African rainforest will offer exotic scents and sounds at night. Samoa welcomes visitors with torrential rain and lush green gorges, behind which lies a colorful world of a sea aquarium lined with specially cultivated live corals. The journey around the world, covering an area of 4,800 square meters across nine climate stops, occupies a large portion of the four exhibition zones of the Climate House. However, the remaining parts also offer a diverse mix of spatial installations, sensory, and multimedia impressions. Visitors can conduct climate experiments, observe future climate changes, or test through games how their personal contributions to climate protection should look like.
Energy-Efficient Shell Construction
This unique concept, which cannot be found elsewhere in the world, is also remarkable for its unusual architecture consisting of two mutually separated shells. The inner concrete shell is surrounded by an outer shell made up of more than 4,700 individually manufactured glass panels. The roof and aluminum structure that supports the facade utilize elements from shipbuilding. The air circulating between the two shells is heated by sunlight and can be used for natural ventilation and air conditioning of the building. With exhibition spaces covering more than 11,500 square meters, as many as 5,000 visitors can pass through the building each day. The project's core goal was to achieve optimal heating, cooling, and ventilation for the Climate House with the least possible energy consumption. From the very beginning, its creators focused on environmentally friendly technologies such as activating the concrete core or the strength-heat bonding.
The design of the building, 125 meters long and 85 meters wide, comes from Bremen architect and lead project designer Thomas Klumpp. The total gross area is 18,800 square meters, with a space volume of 160,400 cubic meters. The Bremen branch of Eickworth-Iggena commissioned the project to agn Niederberghaus & Partner GmbH from Ibbenbüren. The direct proximity of very cold, markedly dry, and extremely humid spaces, combined with a statically problematic substrate, posed high demands on the performance of the interiors. “The foundation soil,” said site manager Dipl.-Ing. Horst Nixdorf, “was not very load-bearing, so we could not build many parts of the building from reinforced concrete or masonry.” Therefore, a significant portion of the interior spaces was realized as dry construction.
Moisture-Resistant Construction
Since a large amount of moisture penetrated the building during construction, it was necessary to use dry-built panels with good moisture resistance. Furthermore, the authentic simulation of climatic zones means that large parts of the exhibition space will remain permanently humid. Therefore, it was decided to use gypsum fiber panels FERMACELL in the minimally or moderately humid areas, and cement-bonded panels for wet areas FERMACELL POWERPANEL H2O in spaces with higher humidity. Thanks to fiber reinforcement, the gypsum fiber panels are very stable, making them suitable for spaces that impose extraordinary mechanical and static load demands. A factory-applied water repellent treatment ensures that the panels can also be used in areas with fluctuating air humidity. Even if the panels become damp, they regain their original strength after drying. Added to this is high safety in terms of preventive fire protection: FERMACELL panels are suitable for constructions with fire resistance from F30 to F90.
All spaces where wall constructions are subjected to permanent water load – for example, at the Samoa station, where visitors must always expect downpours – were constructed from cement-bonded panels for wet areas FERMACELL POWERPANEL H2O. The lightweight concrete panels with a sandwich structure, reinforced with alkali-resistant glass fibers, are highly resistant to water and mold. Their high stability allows for the construction of highly loaded structures, which are also scratch and impact resistant. The panels are non-combustible and meet fire reaction class A1. With double-layer cladding, fire resistance reaches F120.
Stable Construction
For the Climate House in Bremerhaven, a total of 12,000 square meters of gypsum fiber panels 12.5 mm thick and a total of 3,000 square meters of cement-bonded panels FERMACELL POWERPANEL H2O were used. A convincing advantage of these materials was the quick and simple construction of FERMACELL structures: after nearly two and a half years, during which the originally planned start date had to be postponed several times, the right time finally arrived. The dry construction panels were mounted on a metallic substructure of CW and UW profiles with a maximum spacing of 62.5 centimeters. The cladding was carried out according to current acoustic and fire protection requirements and, respectively, the statics, usually in three layers of panels FERMACELL 2 x 15 mm and 1 x 12.5 mm. This allowed for the safe realization of high walls up to 12 meters. In this case, however, the distances between the studs of
From the fresh cool air of Swiss mountain pastures to the scorching heat of the Sahel or the tropics, all the way to the icy cold of Antarctica and the changeable weather of northern Germany: all these climatic phenomena can be experienced by visitors at the Climate House in Bremerhaven in just one day. A stop in Cameroon will soak them in tropical heat, while the West African rainforest will offer exotic scents and sounds at night. Samoa welcomes visitors with torrential rain and lush green gorges, behind which lies a colorful world of a sea aquarium lined with specially cultivated live corals. The journey around the world, covering an area of 4,800 square meters across nine climate stops, occupies a large portion of the four exhibition zones of the Climate House. However, the remaining parts also offer a diverse mix of spatial installations, sensory, and multimedia impressions. Visitors can conduct climate experiments, observe future climate changes, or test through games how their personal contributions to climate protection should look like.
Energy-Efficient Shell Construction
This unique concept, which cannot be found elsewhere in the world, is also remarkable for its unusual architecture consisting of two mutually separated shells. The inner concrete shell is surrounded by an outer shell made up of more than 4,700 individually manufactured glass panels. The roof and aluminum structure that supports the facade utilize elements from shipbuilding. The air circulating between the two shells is heated by sunlight and can be used for natural ventilation and air conditioning of the building. With exhibition spaces covering more than 11,500 square meters, as many as 5,000 visitors can pass through the building each day. The project's core goal was to achieve optimal heating, cooling, and ventilation for the Climate House with the least possible energy consumption. From the very beginning, its creators focused on environmentally friendly technologies such as activating the concrete core or the strength-heat bonding.
The design of the building, 125 meters long and 85 meters wide, comes from Bremen architect and lead project designer Thomas Klumpp. The total gross area is 18,800 square meters, with a space volume of 160,400 cubic meters. The Bremen branch of Eickworth-Iggena commissioned the project to agn Niederberghaus & Partner GmbH from Ibbenbüren. The direct proximity of very cold, markedly dry, and extremely humid spaces, combined with a statically problematic substrate, posed high demands on the performance of the interiors. “The foundation soil,” said site manager Dipl.-Ing. Horst Nixdorf, “was not very load-bearing, so we could not build many parts of the building from reinforced concrete or masonry.” Therefore, a significant portion of the interior spaces was realized as dry construction.
Moisture-Resistant Construction
Since a large amount of moisture penetrated the building during construction, it was necessary to use dry-built panels with good moisture resistance. Furthermore, the authentic simulation of climatic zones means that large parts of the exhibition space will remain permanently humid. Therefore, it was decided to use gypsum fiber panels FERMACELL in the minimally or moderately humid areas, and cement-bonded panels for wet areas FERMACELL POWERPANEL H2O in spaces with higher humidity. Thanks to fiber reinforcement, the gypsum fiber panels are very stable, making them suitable for spaces that impose extraordinary mechanical and static load demands. A factory-applied water repellent treatment ensures that the panels can also be used in areas with fluctuating air humidity. Even if the panels become damp, they regain their original strength after drying. Added to this is high safety in terms of preventive fire protection: FERMACELL panels are suitable for constructions with fire resistance from F30 to F90.
All spaces where wall constructions are subjected to permanent water load – for example, at the Samoa station, where visitors must always expect downpours – were constructed from cement-bonded panels for wet areas FERMACELL POWERPANEL H2O. The lightweight concrete panels with a sandwich structure, reinforced with alkali-resistant glass fibers, are highly resistant to water and mold. Their high stability allows for the construction of highly loaded structures, which are also scratch and impact resistant. The panels are non-combustible and meet fire reaction class A1. With double-layer cladding, fire resistance reaches F120.
Stable Construction
For the Climate House in Bremerhaven, a total of 12,000 square meters of gypsum fiber panels 12.5 mm thick and a total of 3,000 square meters of cement-bonded panels FERMACELL POWERPANEL H2O were used. A convincing advantage of these materials was the quick and simple construction of FERMACELL structures: after nearly two and a half years, during which the originally planned start date had to be postponed several times, the right time finally arrived. The dry construction panels were mounted on a metallic substructure of CW and UW profiles with a maximum spacing of 62.5 centimeters. The cladding was carried out according to current acoustic and fire protection requirements and, respectively, the statics, usually in three layers of panels FERMACELL 2 x 15 mm and 1 x 12.5 mm. This allowed for the safe realization of high walls up to 12 meters. In this case, however, the distances between the studs of
The English translation is powered by AI tool. Switch to Czech to view the original text source.
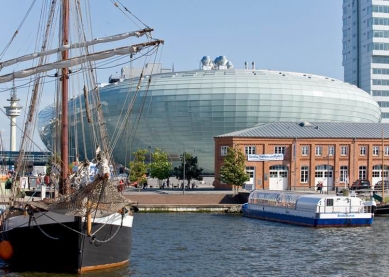

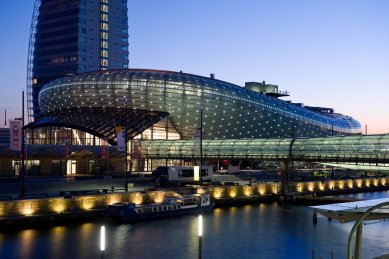
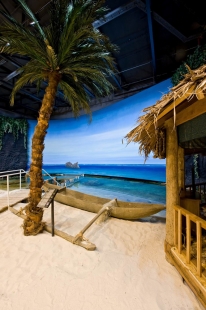
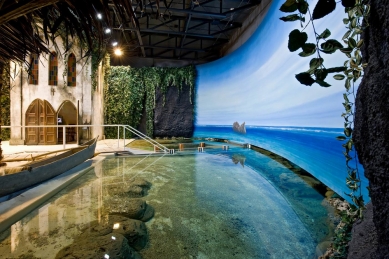
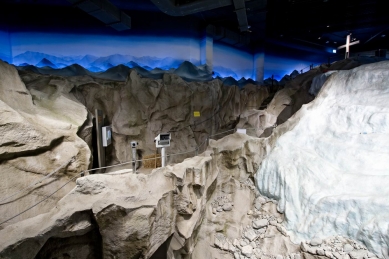

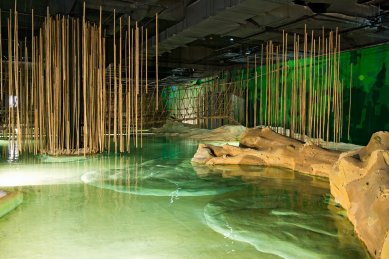
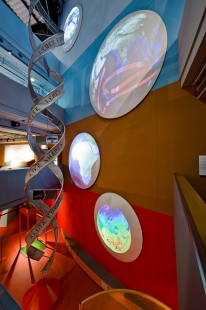
Related articles
0
12.04.2010 | Attention, the curve
0
24.03.2010 | Inspired by the fight against indoor emissions was the cleaning ability of sheep's wool
0
02.06.2009 | Modular construction and FERMACELL fiber cement boards
0
25.05.2009 | RD Rýmařov is building a residential park CUBBE in Brno
0
06.05.2009 | 6.5 kWh/m²! The "Green Offices" project in Givisiez, Switzerland, breaks all records in terms of energy consumption..
0
27.04.2009 | The Berlin multi-story building made of wood construction with FERMACELL materials is a unique feature in Germany







