
The Berlin multi-story building made of wood construction with FERMACELL materials is a unique feature in Germany
In the Berlin district of Prenzlauer Berg, a German unique has emerged – the E3 residential building (named after its location at Esmarchstraße 3) - the first residential building with a load-bearing structure completely made of wood, standing 22 meters high. Because construction regulations in Germany had not previously dealt with such a building, the project was evaluated according to current European standards. Fire resistance was the central theme during the design and approval of this seven-story building.
This was ensured by Xella Trockenbau-Systeme, the supplier of FERMACELL fiberboard, through a refined fire protection concept using highly effective fire-resistant cladding. A key element of the fire resistance project is very short escape routes; a significant increase in the fire resistance of the load-bearing walls of the wooden building was achieved through a complete fire enclosure (encapsulation) with FERMACELL fiberboards, where the load-bearing wooden structure was clad with two panels each 18 mm thick. The inner and outer cladding of the load-bearing structure met the criteria for the required cladding class K60 (according to EN 13501-2), meaning that in the event of a fire, it prevents ignition of the wooden load-bearing structure for a minimum of 60 minutes. The resistance of the wooden building components to fire exceeds 90 minutes. In this way, the building complies with the legal provisions in the federal state of Berlin concerning fire protection. The fire protection properties of FERMACELL fiberboards and the achievement of effective fire protection have been demonstrated in cooperation with the research and testing institute for building materials MfPA Leipzig. Only thanks to the non-flammable cladding was the construction of the high-rise building ultimately approved.
FERMACELL fiberboards are not only used for the cladding of the load-bearing structure inside; investors also opted for FERMACELL fiberboards for the facade design – the rough construction is clad with panels 12.5 mm thick. A mineral contact insulation system, which is plastered over, is attached to them. The makeup of the facade provides sufficient protection against weather conditions and at the same time acts as fire protection for the building from the outside. At first glance, no one would recognize what extraordinary construction is hidden behind the facade at Esmarchstraße 3.
In the area of multi-story wooden construction, one can speak of a “unique”. Several arguments support the use of natural materials – the choice of materials and the possibility of prefabrication of building elements facilitated logistics, reducing labor on the construction site compared to traditional construction methods. Just ten days to construct one floor – that is nearly a record value! The builders first erected the load-bearing columns and laid the transverse beams, then installed prefabricated wall panels made of solid wood. Building in the midst of a busy urban area and moreover in a construction gap makes quick construction progress extremely important. Another advantage was the excellent insulation properties. Despite the relatively small wall thickness, 4 liters of heating oil per square meter per year are sufficient for tenants of apartments sized 120 to 150 m² to enjoy pleasant warmth. Additionally, the slim walls mean extra living space. Wood as a building material ensures a pleasant environment - it regulates temperature and humidity, thus creating a comfortable climate. The building technology and type of construction of the E3 building are thus another contribution to climate protection.
> www.fermacell.cz
This was ensured by Xella Trockenbau-Systeme, the supplier of FERMACELL fiberboard, through a refined fire protection concept using highly effective fire-resistant cladding. A key element of the fire resistance project is very short escape routes; a significant increase in the fire resistance of the load-bearing walls of the wooden building was achieved through a complete fire enclosure (encapsulation) with FERMACELL fiberboards, where the load-bearing wooden structure was clad with two panels each 18 mm thick. The inner and outer cladding of the load-bearing structure met the criteria for the required cladding class K60 (according to EN 13501-2), meaning that in the event of a fire, it prevents ignition of the wooden load-bearing structure for a minimum of 60 minutes. The resistance of the wooden building components to fire exceeds 90 minutes. In this way, the building complies with the legal provisions in the federal state of Berlin concerning fire protection. The fire protection properties of FERMACELL fiberboards and the achievement of effective fire protection have been demonstrated in cooperation with the research and testing institute for building materials MfPA Leipzig. Only thanks to the non-flammable cladding was the construction of the high-rise building ultimately approved.
FERMACELL fiberboards are not only used for the cladding of the load-bearing structure inside; investors also opted for FERMACELL fiberboards for the facade design – the rough construction is clad with panels 12.5 mm thick. A mineral contact insulation system, which is plastered over, is attached to them. The makeup of the facade provides sufficient protection against weather conditions and at the same time acts as fire protection for the building from the outside. At first glance, no one would recognize what extraordinary construction is hidden behind the facade at Esmarchstraße 3.
In the area of multi-story wooden construction, one can speak of a “unique”. Several arguments support the use of natural materials – the choice of materials and the possibility of prefabrication of building elements facilitated logistics, reducing labor on the construction site compared to traditional construction methods. Just ten days to construct one floor – that is nearly a record value! The builders first erected the load-bearing columns and laid the transverse beams, then installed prefabricated wall panels made of solid wood. Building in the midst of a busy urban area and moreover in a construction gap makes quick construction progress extremely important. Another advantage was the excellent insulation properties. Despite the relatively small wall thickness, 4 liters of heating oil per square meter per year are sufficient for tenants of apartments sized 120 to 150 m² to enjoy pleasant warmth. Additionally, the slim walls mean extra living space. Wood as a building material ensures a pleasant environment - it regulates temperature and humidity, thus creating a comfortable climate. The building technology and type of construction of the E3 building are thus another contribution to climate protection.
> www.fermacell.cz
The English translation is powered by AI tool. Switch to Czech to view the original text source.
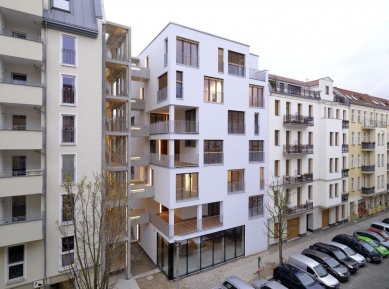
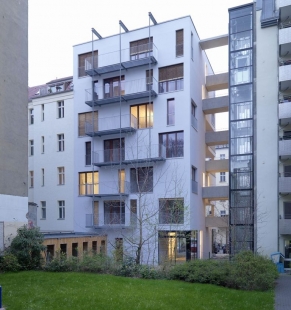
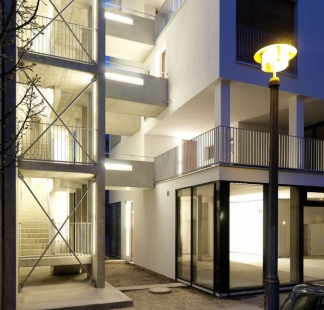
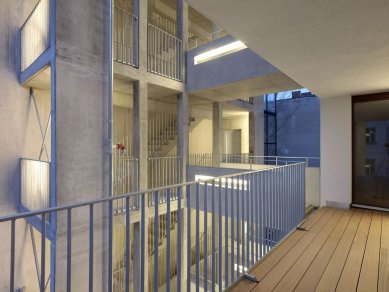
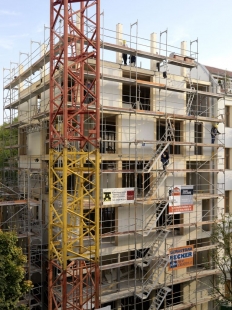
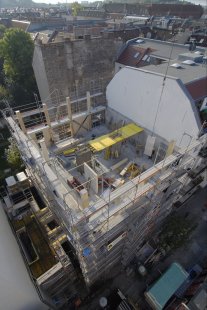
Related articles
0
17.03.2010 | Fermacell at the Wood Building Fair 2010 in Prague
0
14.12.2009 | The Climate House 8°East in Bremerhaven, Germany invites you on a journey around the world in just one day
0
24.11.2009 | Hotels, post offices, churches, and family houses - FERMACELL is in demand in Poland
0
17.11.2009 | Universities, courts, and office centers à la FERMACELL? Always good fire resistance and acoustics!
0
14.07.2009 | Architect Pavel Horák used FERMACELL materials for the commercial building in Kunice
0
07.07.2009 | Dry floor elements FERMACELL
0
26.06.2009 | Xella Drywall Systems has been named Fermacell since June 2009
0
02.06.2009 | Modular construction and FERMACELL fiber cement boards
0
25.05.2009 | RD Rýmařov is building a residential park CUBBE in Brno
0
06.05.2009 | 6.5 kWh/m²! The "Green Offices" project in Givisiez, Switzerland, breaks all records in terms of energy consumption..











