
Smart combination of wood, concrete, and fermacell in seven-story residential buildings in Berlin
In 2012, architects from the Kaden Klingbeil studio realized the construction of two new seven-story apartment buildings in the German capital, Berlin. The facades of the residential buildings were made from elements of wooden frame construction. The use of wood in such tall apartment buildings (the floor of the highest level is nearly 20 meters above ground level) was possible thanks to the cladding made of fermacell fiber cement boards with effective fire protection. The collaboration of German professionals and quality materials once again proves the unsustainability of domestic barriers placed against tall timber constructions.
Professionals and materials are, in fact, the same as in neighboring Germany; it is merely the courage and willingness to change the current rigid legislation that is lacking. Multi-story constructions using wood also face reservations in Germany, primarily due to the fear of uncontrolled fire spread through hollow spaces and concerns about potential failure of the load-bearing structure due to hidden fire. However, within the framework of a comprehensive research and development project, these fears were analyzed in detail, and the project results showed that suitable cladding can prevent the ignition of wooden load-bearing structures. It was thus possible to verify that a high level of fire safety can be guaranteed in Germany even in the case of multi-story wooden frame constructions, of course, on the condition that appropriate structural measures are adopted within a comprehensive fire protection concept.
There are numerous specific examples of successful realizations of tall timber constructions in Germany in recent years. Thanks to materials from our German colleagues at Fermacell, our public was informed about the 25 m tall highest timber construction in Germany in Bad Aibling, which combines office spaces and apartments over eight floors, or the 22-meter tall seven-story apartment building E3 on Esmarchstraße 3 in the Berlin district of Prenzlauer Berg. The design and innovative solutions of both Berlin buildings are similar to House E3, and it is no surprise that this apartment building was also designed by the same architects, Kaden Klingbeil, as the two new apartment buildings in Berlin-Mitte.
Modern urban houses with barrier-free access
At the addresses Boyenstraße 26 and Boyenstraße 27 in the Berlin-Mitte district, the latest project by architects Tom Kaden and Tom Klingbeil was realized in 2012 - two seven-story apartment buildings with 14 residential units. All apartments are equipped with active air exchanges, underfloor heating, and barrier-free access. The building is accessible by elevator. The two constructions provide a total of seven apartment units, each spread across one floor. In building no. 26, the layouts on the lower floors differ. Here, at the owners' request, separate small units were created for guest apartments. Apart from the facade appearance, both buildings are architecturally identical.
Due to its great height - the floor of the highest level is located 19.65 m above ground level - the building falls into class 5. This class includes buildings with a floor height of living spaces above 13 m above ground and utility units exceeding 400 m² of gross floor area. In this class, only structures where load-bearing and reinforcing walls are realized as fire-resistant according to DIN 4102-2 and EN 1363-1 are permissible. The load-bearing capacity or integrity of construction elements in the event of a fire must therefore be guaranteed for at least 90 minutes. Significant parts of fire-resistant structural components must be made of non-combustible building materials (building materials of fire reaction class A). For this reason, wooden structures with load-bearing functions are excluded from this class, even though the Berlin building code regulates multi-story timber constructions, but only for buildings up to class 4.
To still allow for the realization of the timber construction as planned, the architects commissioned Dehne, Kruse Brandschutzingenieure GmbH & Co. KG from the outset to develop an individual comprehensive fire protection concept. This includes, in addition to the technical situation that assesses access to the site for the fire department, potential fire water provision, an escape and rescue plan, and also systematic technical measures. The building is equipped with a stairwell made of reinforced concrete, which serves as the primary escape route. The maximum length of escape routes at 14 m is significantly lower than the required length. Doors with fire resistance of 30 minutes far exceed the requirements of the Berlin building code, which only demands tight and self-closing doors. All utility areas are equipped with a second escape route - at least one window to which a ladder can be placed. Therefore, due to the height of the top floor with living spaces of 19.65 m, the building is equipped with landing areas for rotating ladders.
The most important element of the fire protection concept developed by engineers Dehne and Kruse is the solution of joints between building elements and the sizing of the required fire cladding of wooden building components. Fire protection is guaranteed by cladding the wooden structure with non-combustible materials. If the combustible components of the structure are hermetically sealed, experts estimate that there is no higher risk compared to solid constructions.
The fire technical cladding of the wooden structure was carried out with fermacell fiber cement boards. These boards guarantee fire protection for up to 120 minutes according to their construction and are classified as non-combustible material of fire reaction class A2. At the same time, they offer high mechanical load resistance due to their homogeneous structure. Additionally, their properties (from a material or processing perspective) are very similar to wood, thus representing a suitable complement to wooden structures.
Individual elements of the wooden wall structure received fire cladding that hermetically seals the construction for a minimum of 60 minutes and thus protects against ignition (fire protective effectiveness of the cladding K,60 according to ČSN EN 14135). The secure hermetic sealing simultaneously minimizes the risk of additional ignition and the occurrence of hotspots within the structure. Furthermore, it prevents the formation of gases and additional pyrolysis products. The wooden structure is protected from ignition from the inside by the cladding of two 18 mm fermacell fiber cement boards. The hollow spaces of the structure are completely insulated with mineral wool (melting point over 1000 °C). Outwardly, the fire protective effectiveness of the cladding K,60 is achieved through a combination of stone wool panels and a single-layer cladding with a 15 mm thick fermacell fiber cement board. The cladding of cement-bonded fiberboard closes the construction externally and forms a non-combustible surface.
In contrast, the facade of the neighboring building at no. 27 is externally realized with a 15 mm thick fermacell fiber cement board and an insulating panel of stone wool, which also serves as the load-bearing board for the plaster. The white mineral plaster creates an exciting contrast with the various shades of gray of the stone fiber cement boards of the neighboring building.
The fire brigade can access the site without obstruction from the street, with a fire hydrant located in close proximity in front of the neighboring house. Each apartment is equipped with an automatic fire detector and an acoustic alarm system, which is directly connected to the fire brigade central and security service. Fire units and possibly the security service can access the staircase using a fire key stored in custody. The walls of the basement, including the underground parking garage and the ceiling of the ground floor, are made of reinforced concrete. The external fire walls to the neighboring buildings, internal staircases, elevator shafts, and two supply shafts are also made of reinforced concrete.
Wooden wall construction prevents fire spread
The building was constructed as a skeletal structure. Steel braces were placed between two concrete exterior walls as load-bearing elements at one-third of the exterior wall. The space is enclosed by wooden wall construction with a thickness of 24 cm, which was manufactured by the Sievecke carpentry from Lohne and delivered to the construction site "just in time." Thanks to the high degree of prefabrication, a quick and seamless course of construction work was ensured directly on site. The hermetic sealing of the steel load-bearing structure of the exterior walls was carried out with fire protection effectiveness of cladding K,60. None of the interior walls are load-bearing. The reinforcement of the building is provided by a reinforced concrete staircase and two service cores, ensuring that the floor plans of the apartments on each floor can be designed individually, according to the customers' wishes.
Conclusion: Timber construction makes sense even in urban houses
With their new Berlin apartment building, the architects demonstrate that timber construction in multi-story buildings of class 5 is possible. Fire protection is also guaranteed, just as in solid buildings made of reinforced concrete or masonry, provided that appropriate structural measures are planned and fulfilled. In the mentioned case, the fire protection conditions could be met according to an individual, comprehensive fire protection solution with cladding made from fermacell fiber cement boards. This verified timber construction for the additional closing of the construction gap in the urban area. The authors of the fire protection document for the used cladding from fermacell boards explicitly point out the advantages over constructions made of lightweight steel. Timber building elements with cladding from fermacell indeed show minimal thermal expansion in the event of a fire and prevent the passage of smoke and fire gases in joint areas.
Project: Architects Kaden Klingbeil, Berlin
Timber construction: Carpentry Sieveke GmbH, Lohne
Fire protection concept: Dehne, Kruse Brandschutzingenieure GmbH & Co. KG
Technical consultation: Jonas Batzdorfer, Fermacell GmbH
Professionals and materials are, in fact, the same as in neighboring Germany; it is merely the courage and willingness to change the current rigid legislation that is lacking. Multi-story constructions using wood also face reservations in Germany, primarily due to the fear of uncontrolled fire spread through hollow spaces and concerns about potential failure of the load-bearing structure due to hidden fire. However, within the framework of a comprehensive research and development project, these fears were analyzed in detail, and the project results showed that suitable cladding can prevent the ignition of wooden load-bearing structures. It was thus possible to verify that a high level of fire safety can be guaranteed in Germany even in the case of multi-story wooden frame constructions, of course, on the condition that appropriate structural measures are adopted within a comprehensive fire protection concept.
There are numerous specific examples of successful realizations of tall timber constructions in Germany in recent years. Thanks to materials from our German colleagues at Fermacell, our public was informed about the 25 m tall highest timber construction in Germany in Bad Aibling, which combines office spaces and apartments over eight floors, or the 22-meter tall seven-story apartment building E3 on Esmarchstraße 3 in the Berlin district of Prenzlauer Berg. The design and innovative solutions of both Berlin buildings are similar to House E3, and it is no surprise that this apartment building was also designed by the same architects, Kaden Klingbeil, as the two new apartment buildings in Berlin-Mitte.
Modern urban houses with barrier-free access
At the addresses Boyenstraße 26 and Boyenstraße 27 in the Berlin-Mitte district, the latest project by architects Tom Kaden and Tom Klingbeil was realized in 2012 - two seven-story apartment buildings with 14 residential units. All apartments are equipped with active air exchanges, underfloor heating, and barrier-free access. The building is accessible by elevator. The two constructions provide a total of seven apartment units, each spread across one floor. In building no. 26, the layouts on the lower floors differ. Here, at the owners' request, separate small units were created for guest apartments. Apart from the facade appearance, both buildings are architecturally identical.
Due to its great height - the floor of the highest level is located 19.65 m above ground level - the building falls into class 5. This class includes buildings with a floor height of living spaces above 13 m above ground and utility units exceeding 400 m² of gross floor area. In this class, only structures where load-bearing and reinforcing walls are realized as fire-resistant according to DIN 4102-2 and EN 1363-1 are permissible. The load-bearing capacity or integrity of construction elements in the event of a fire must therefore be guaranteed for at least 90 minutes. Significant parts of fire-resistant structural components must be made of non-combustible building materials (building materials of fire reaction class A). For this reason, wooden structures with load-bearing functions are excluded from this class, even though the Berlin building code regulates multi-story timber constructions, but only for buildings up to class 4.
To still allow for the realization of the timber construction as planned, the architects commissioned Dehne, Kruse Brandschutzingenieure GmbH & Co. KG from the outset to develop an individual comprehensive fire protection concept. This includes, in addition to the technical situation that assesses access to the site for the fire department, potential fire water provision, an escape and rescue plan, and also systematic technical measures. The building is equipped with a stairwell made of reinforced concrete, which serves as the primary escape route. The maximum length of escape routes at 14 m is significantly lower than the required length. Doors with fire resistance of 30 minutes far exceed the requirements of the Berlin building code, which only demands tight and self-closing doors. All utility areas are equipped with a second escape route - at least one window to which a ladder can be placed. Therefore, due to the height of the top floor with living spaces of 19.65 m, the building is equipped with landing areas for rotating ladders.
The most important element of the fire protection concept developed by engineers Dehne and Kruse is the solution of joints between building elements and the sizing of the required fire cladding of wooden building components. Fire protection is guaranteed by cladding the wooden structure with non-combustible materials. If the combustible components of the structure are hermetically sealed, experts estimate that there is no higher risk compared to solid constructions.
The fire technical cladding of the wooden structure was carried out with fermacell fiber cement boards. These boards guarantee fire protection for up to 120 minutes according to their construction and are classified as non-combustible material of fire reaction class A2. At the same time, they offer high mechanical load resistance due to their homogeneous structure. Additionally, their properties (from a material or processing perspective) are very similar to wood, thus representing a suitable complement to wooden structures.
Individual elements of the wooden wall structure received fire cladding that hermetically seals the construction for a minimum of 60 minutes and thus protects against ignition (fire protective effectiveness of the cladding K,60 according to ČSN EN 14135). The secure hermetic sealing simultaneously minimizes the risk of additional ignition and the occurrence of hotspots within the structure. Furthermore, it prevents the formation of gases and additional pyrolysis products. The wooden structure is protected from ignition from the inside by the cladding of two 18 mm fermacell fiber cement boards. The hollow spaces of the structure are completely insulated with mineral wool (melting point over 1000 °C). Outwardly, the fire protective effectiveness of the cladding K,60 is achieved through a combination of stone wool panels and a single-layer cladding with a 15 mm thick fermacell fiber cement board. The cladding of cement-bonded fiberboard closes the construction externally and forms a non-combustible surface.
In contrast, the facade of the neighboring building at no. 27 is externally realized with a 15 mm thick fermacell fiber cement board and an insulating panel of stone wool, which also serves as the load-bearing board for the plaster. The white mineral plaster creates an exciting contrast with the various shades of gray of the stone fiber cement boards of the neighboring building.
The fire brigade can access the site without obstruction from the street, with a fire hydrant located in close proximity in front of the neighboring house. Each apartment is equipped with an automatic fire detector and an acoustic alarm system, which is directly connected to the fire brigade central and security service. Fire units and possibly the security service can access the staircase using a fire key stored in custody. The walls of the basement, including the underground parking garage and the ceiling of the ground floor, are made of reinforced concrete. The external fire walls to the neighboring buildings, internal staircases, elevator shafts, and two supply shafts are also made of reinforced concrete.
Wooden wall construction prevents fire spread
The building was constructed as a skeletal structure. Steel braces were placed between two concrete exterior walls as load-bearing elements at one-third of the exterior wall. The space is enclosed by wooden wall construction with a thickness of 24 cm, which was manufactured by the Sievecke carpentry from Lohne and delivered to the construction site "just in time." Thanks to the high degree of prefabrication, a quick and seamless course of construction work was ensured directly on site. The hermetic sealing of the steel load-bearing structure of the exterior walls was carried out with fire protection effectiveness of cladding K,60. None of the interior walls are load-bearing. The reinforcement of the building is provided by a reinforced concrete staircase and two service cores, ensuring that the floor plans of the apartments on each floor can be designed individually, according to the customers' wishes.
Conclusion: Timber construction makes sense even in urban houses
With their new Berlin apartment building, the architects demonstrate that timber construction in multi-story buildings of class 5 is possible. Fire protection is also guaranteed, just as in solid buildings made of reinforced concrete or masonry, provided that appropriate structural measures are planned and fulfilled. In the mentioned case, the fire protection conditions could be met according to an individual, comprehensive fire protection solution with cladding made from fermacell fiber cement boards. This verified timber construction for the additional closing of the construction gap in the urban area. The authors of the fire protection document for the used cladding from fermacell boards explicitly point out the advantages over constructions made of lightweight steel. Timber building elements with cladding from fermacell indeed show minimal thermal expansion in the event of a fire and prevent the passage of smoke and fire gases in joint areas.
Basic Information
Apartment buildings at Boyenstraße 26 and Boyenstraße 27, Berlin-Mitte Project: Architects Kaden Klingbeil, Berlin
Timber construction: Carpentry Sieveke GmbH, Lohne
Fire protection concept: Dehne, Kruse Brandschutzingenieure GmbH & Co. KG
Technical consultation: Jonas Batzdorfer, Fermacell GmbH
The English translation is powered by AI tool. Switch to Czech to view the original text source.
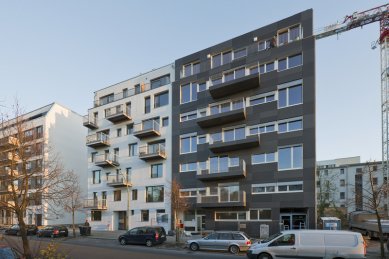
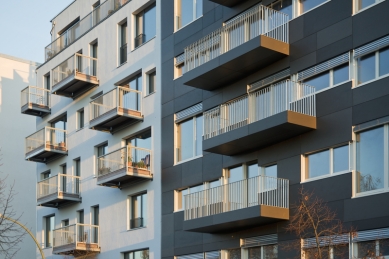

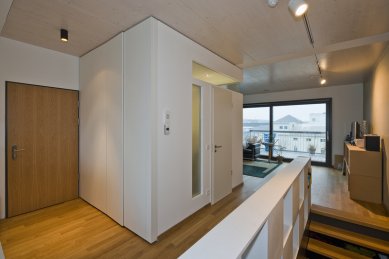
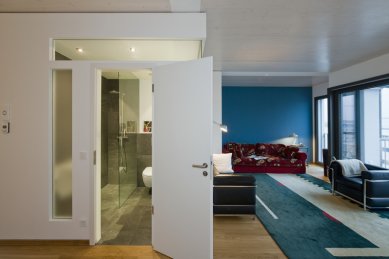
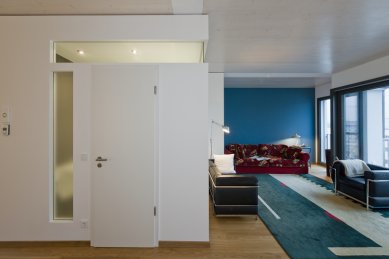
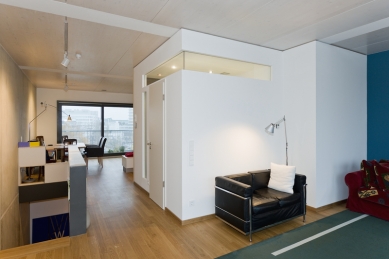
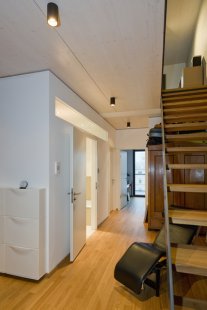
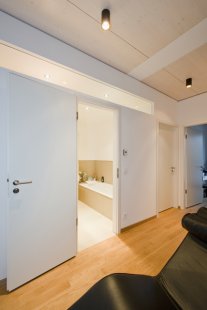
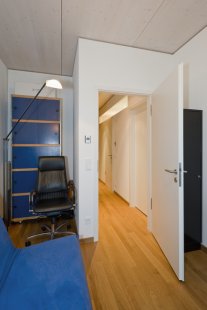
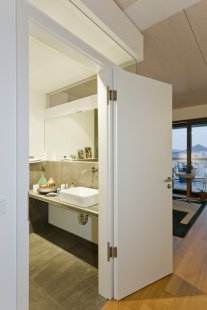
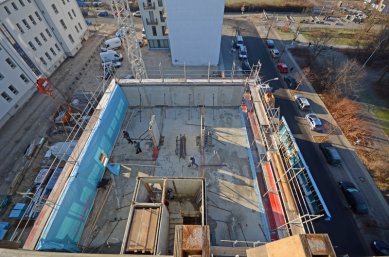
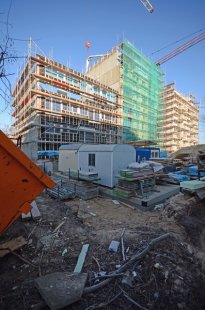
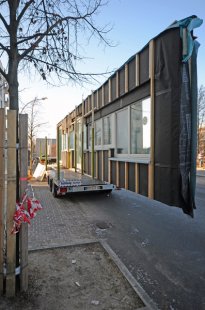
0 comments
add comment
Related articles
0
27.05.2014 | New kindergartens made from Fagus modules are springing up like mushrooms after rain in Germany following last year's change in the law
1
05.03.2014 | Family housing on the roof of the shopping center was created thanks to the lightweight steel structure Lindab and fermacell boards
0
25.03.2013 | Fire-resistant panels Firepanel A1 on the "green" administrative building in Brno
2
01.11.2012 | Cheap, fast, and economical wooden medical center construction in Mníšek near Liberec with FERMACELL materials
1
28.09.2012 | Freedomek M: free housing with FERMACELL materials
1
20.09.2012 | The first kindergarten based on a modular wooden structure with FERMACELL materials was opened in Mladá Boleslav
8
23.04.2012 | The highest wooden building in Germany now measures 25 meters
0
26.03.2012 | Renovation of the administrative building of the company JAF HOLZ in Rokycany
0
29.11.2011 | The most modern educational and cultural complex in Poland has grown this year <nobr>in the vicinity of</nobr> the Vistula River in Warsaw








