
The first kindergarten based on a modular wooden structure with FERMACELL materials was opened in Mladá Boleslav
On Friday, August 30, 2012, the "Extension of the Kindergarten at Primary School November 17, 1325 in Mladá Boleslav" was ceremoniously opened in the presence of the leadership of the Statutory City of Mladá Boleslav. The FERMACELL fiber gypsum materials were widely applied in this kindergarten as well.
Fermacell boasts a number of interesting reference kindergartens based on modular construction, both domestically and abroad. Their number has been growing very dynamically in recent years. Thus, it might seem that in Mladá Boleslav, it is "just" one of many new kindergartens using FERMACELL fiber gypsum materials. Nevertheless, for Fermacell, the Mladá Boleslav kindergarten is a very significant project - this building is currently the only kindergarten in the Czech Republic that has been realized as a prefabricated wooden building with a load-bearing multi-storey structure made of certified FERMACELL fiber gypsum board compositions! The key advantage of all wooden-based buildings was fully manifested here - a very short construction time and speed of use that traditional construction methods cannot guarantee.
FERMACELL materials are used on the exterior walls and on the internal, ceiling and floor constructions of the kindergarten, where they also demonstrate their typical advantages of a sustainable (dry) construction system - high stability, economical structures, flexible layout, quick assembly, good sound insulation, and reliable fire protection. The investor of the new kindergarten can also rely on the fact that the used constructions and materials exhibit resistance to impacts and moisture. A healthy climate in the rooms, a building biology certificate, and pleasant thermal properties are a matter of course.
The ceremonial ribbon-cutting was attended by all three deputy mayors Adolf Beznoska, Daniel Marek, and Jiří Bouška, a representative of the contractor - Chairman of the Board of Pohl cz Petr Pohl, and the director of the new kindergarten Iva Kollinová. The entire construction, including equipment and playground, which is yet to be completed, will cost the city 19.5 million crowns including VAT. All present appreciated the adjusted and color-coded classrooms, changing rooms, social facilities, and other spaces during the tour of the new kindergarten. Although hundreds of new places for young preschoolers have been created in Mladá Boleslav in recent years, there were still problems with the lack of spots in kindergartens last year. Currently, the issues with placing children in kindergartens are greater here than in other years. In 2008, a record number of children were born, and this strong cohort is now entering kindergartens. The new kindergarten at ZŠ on November 17 street can significantly reduce the excess demand for spots - starting from the new school year 2012/2013, it offers up to 112 spots in four new classes, which will help resolve the issues with insufficient capacity.
The investor of the kindergarten was the Statutory City of Mladá Boleslav, and the general contractor was Pohl cz, a.s. with headquarters in Roztoky near Prague. The documentation for the building permit was prepared by the design and engineering office OMEGA Project s.r.o. from Prague, which also provided author supervision. The documentation for the actual construction was carried out by Pohl cz, a.s. Construction began in mid-March of this year, and the kindergarten was ceremoniously opened after less than half a year. The wooden structure was supplied by TAROS NOVA s.r.o. from Rožnov pod Radhoštěm, and the gypsum fiber materials FERMACELL were installed on the walls and ceilings by Fermacell Expert Jan Hensl from Česká Lípa. The technical department team of Fermacell was responsible for fire protection technical consulting.
The FERMACELL fiber gypsum materials and structures with these boards met the requirements for fire and acoustic protection, statics, and mechanical resistance in the kindergarten in Mladá Boleslav. Thanks to ECO certificates, FERMACELL constructions represent ecological and healthy living. The designer and the contractor also appreciated the technical consulting from the Fermacell team both during the design phase and during construction, where the application technician from Fermacell, Klaus Křeválek, consulted technical details on an operational basis. The proposal for the fire concept, the composition of structures, and consultations on details with certification bodies were overseen by the head of the technical department of Fermacell, Dipl.-Ing.(FH) Jaroslav Benák.
Construction of the exterior wall - fire resistance REI 45 DP2 (3 x FERMACELL 15mm):
- final plaster including substrate penetration
- reinforced leveling compound
- facade panels EPS 70 F
- leveling adhesive compound
- FERMACELL panel (or double, according to fire protection requirements)
- load-bearing wooden structure, filled with glass insulation
- vapor barrier, glued
- false wall, wooden framework
- FERMACELL panel (2x)
Internal structure - fire resistance REI 45 DP2 (3 x FERMACELL 15mm)
Ceiling structure - Fire resistance REI 30 DP2 (2x12.5 mm FC)
Floor structures:
floor elements FERMACELL 2 E 22
The initial conceptual motive for the design of the kindergarten building was its integration into the characteristic surrounding development. The two-storey building with the footprint of an orthogonal polygon close to a rectangle measuring 18.32 x 30.32 m is designed from a structural standpoint as a prefabricated wooden building. The foundation is on foundation strips and a slab, the roof is flat, and the overall height of the object from the ground level is approximately 8.1 m. The clear height is 3.0 m on the ground floor, 3.0 m in the children’s daytime rooms on the second floor, and 2.7 meters in the central part of the second floor. The total volume of the building is divided into a basic block of operational spaces to which side blocks (wings) with kindergarten classrooms are attached, along with a central block for the entrance with stairs. The connected body of the blocks slightly exceeds the basic block, thus highlighting the volumetric segmentation along with emphasizing a different color shade. The object is designed with prominent windows divided in a cross shape, which contribute to the airiness and lightness of the building's expression and, of course, ensure maximum light comfort in the kindergarten classrooms. The material of the exterior envelope is designed as a sandwich construction with a contact thermal insulation system. The windows are plastic.
Each classroom for a maximum of 28 children contains a daytime room (min. 4m²/1 child), a bathroom (4x children’s toilet, 2x children’s urinal, 6x children’s sink, 1x standard sink, 1x shower), a children’s cloakroom, storage areas (cots, toys, educational materials), and a kitchenette. The staff facilities include offices, a staff cloakroom, a toilet with an anteroom, a cleaning closet with a sink, and a storage room for supplies. Dining is ensured by delivery from the kitchen of the Primary School, which is located in close proximity. The kitchen operations within the kindergarten are limited to the distribution of delivered meals to the classrooms using a kitchen lift in the kitchenettes. The kitchenettes contain a work table, sink, refrigerator, microwave for possible heating, kettle, as well as a sink and cupboards for dishes.
Fermacell boasts a number of interesting reference kindergartens based on modular construction, both domestically and abroad. Their number has been growing very dynamically in recent years. Thus, it might seem that in Mladá Boleslav, it is "just" one of many new kindergartens using FERMACELL fiber gypsum materials. Nevertheless, for Fermacell, the Mladá Boleslav kindergarten is a very significant project - this building is currently the only kindergarten in the Czech Republic that has been realized as a prefabricated wooden building with a load-bearing multi-storey structure made of certified FERMACELL fiber gypsum board compositions! The key advantage of all wooden-based buildings was fully manifested here - a very short construction time and speed of use that traditional construction methods cannot guarantee.
FERMACELL materials are used on the exterior walls and on the internal, ceiling and floor constructions of the kindergarten, where they also demonstrate their typical advantages of a sustainable (dry) construction system - high stability, economical structures, flexible layout, quick assembly, good sound insulation, and reliable fire protection. The investor of the new kindergarten can also rely on the fact that the used constructions and materials exhibit resistance to impacts and moisture. A healthy climate in the rooms, a building biology certificate, and pleasant thermal properties are a matter of course.
The ceremonial ribbon-cutting was attended by all three deputy mayors Adolf Beznoska, Daniel Marek, and Jiří Bouška, a representative of the contractor - Chairman of the Board of Pohl cz Petr Pohl, and the director of the new kindergarten Iva Kollinová. The entire construction, including equipment and playground, which is yet to be completed, will cost the city 19.5 million crowns including VAT. All present appreciated the adjusted and color-coded classrooms, changing rooms, social facilities, and other spaces during the tour of the new kindergarten. Although hundreds of new places for young preschoolers have been created in Mladá Boleslav in recent years, there were still problems with the lack of spots in kindergartens last year. Currently, the issues with placing children in kindergartens are greater here than in other years. In 2008, a record number of children were born, and this strong cohort is now entering kindergartens. The new kindergarten at ZŠ on November 17 street can significantly reduce the excess demand for spots - starting from the new school year 2012/2013, it offers up to 112 spots in four new classes, which will help resolve the issues with insufficient capacity.
The investor of the kindergarten was the Statutory City of Mladá Boleslav, and the general contractor was Pohl cz, a.s. with headquarters in Roztoky near Prague. The documentation for the building permit was prepared by the design and engineering office OMEGA Project s.r.o. from Prague, which also provided author supervision. The documentation for the actual construction was carried out by Pohl cz, a.s. Construction began in mid-March of this year, and the kindergarten was ceremoniously opened after less than half a year. The wooden structure was supplied by TAROS NOVA s.r.o. from Rožnov pod Radhoštěm, and the gypsum fiber materials FERMACELL were installed on the walls and ceilings by Fermacell Expert Jan Hensl from Česká Lípa. The technical department team of Fermacell was responsible for fire protection technical consulting.
The FERMACELL fiber gypsum materials and structures with these boards met the requirements for fire and acoustic protection, statics, and mechanical resistance in the kindergarten in Mladá Boleslav. Thanks to ECO certificates, FERMACELL constructions represent ecological and healthy living. The designer and the contractor also appreciated the technical consulting from the Fermacell team both during the design phase and during construction, where the application technician from Fermacell, Klaus Křeválek, consulted technical details on an operational basis. The proposal for the fire concept, the composition of structures, and consultations on details with certification bodies were overseen by the head of the technical department of Fermacell, Dipl.-Ing.(FH) Jaroslav Benák.
Construction of the exterior wall - fire resistance REI 45 DP2 (3 x FERMACELL 15mm):
- final plaster including substrate penetration
- reinforced leveling compound
- facade panels EPS 70 F
- leveling adhesive compound
- FERMACELL panel (or double, according to fire protection requirements)
- load-bearing wooden structure, filled with glass insulation
- vapor barrier, glued
- false wall, wooden framework
- FERMACELL panel (2x)
 |
Internal structure - fire resistance REI 45 DP2 (3 x FERMACELL 15mm)
 |
Ceiling structure - Fire resistance REI 30 DP2 (2x12.5 mm FC)
 |
Floor structures:
floor elements FERMACELL 2 E 22
The initial conceptual motive for the design of the kindergarten building was its integration into the characteristic surrounding development. The two-storey building with the footprint of an orthogonal polygon close to a rectangle measuring 18.32 x 30.32 m is designed from a structural standpoint as a prefabricated wooden building. The foundation is on foundation strips and a slab, the roof is flat, and the overall height of the object from the ground level is approximately 8.1 m. The clear height is 3.0 m on the ground floor, 3.0 m in the children’s daytime rooms on the second floor, and 2.7 meters in the central part of the second floor. The total volume of the building is divided into a basic block of operational spaces to which side blocks (wings) with kindergarten classrooms are attached, along with a central block for the entrance with stairs. The connected body of the blocks slightly exceeds the basic block, thus highlighting the volumetric segmentation along with emphasizing a different color shade. The object is designed with prominent windows divided in a cross shape, which contribute to the airiness and lightness of the building's expression and, of course, ensure maximum light comfort in the kindergarten classrooms. The material of the exterior envelope is designed as a sandwich construction with a contact thermal insulation system. The windows are plastic.
Each classroom for a maximum of 28 children contains a daytime room (min. 4m²/1 child), a bathroom (4x children’s toilet, 2x children’s urinal, 6x children’s sink, 1x standard sink, 1x shower), a children’s cloakroom, storage areas (cots, toys, educational materials), and a kitchenette. The staff facilities include offices, a staff cloakroom, a toilet with an anteroom, a cleaning closet with a sink, and a storage room for supplies. Dining is ensured by delivery from the kitchen of the Primary School, which is located in close proximity. The kitchen operations within the kindergarten are limited to the distribution of delivered meals to the classrooms using a kitchen lift in the kitchenettes. The kitchenettes contain a work table, sink, refrigerator, microwave for possible heating, kettle, as well as a sink and cupboards for dishes.
| Area capacity | 1st floor | 2nd floor | total |
| Built-up area: | 468.3 m² | 468.3 m² | |
| Gross floor area: | 434.7 m² | 434.7 m² | 869.4 m² |
| Net usable area: | 415.5 m² | 415.5 m² | 831.0 m² |
| Enclosed space: | 3512.0 m³ | ||
The English translation is powered by AI tool. Switch to Czech to view the original text source.

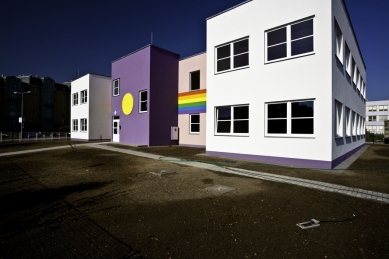
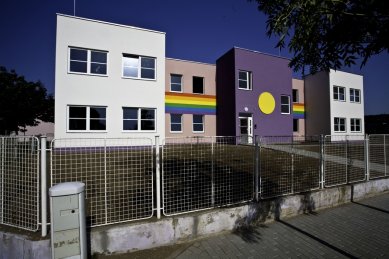


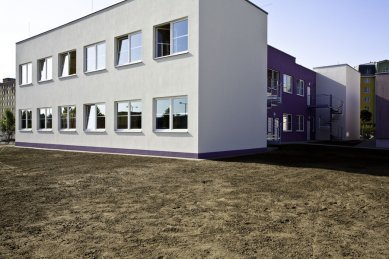
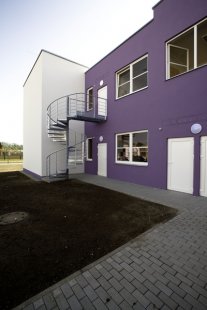
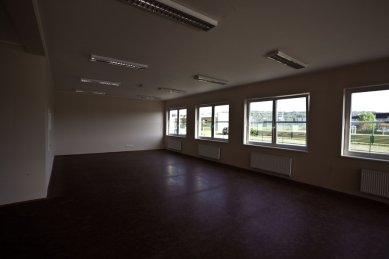
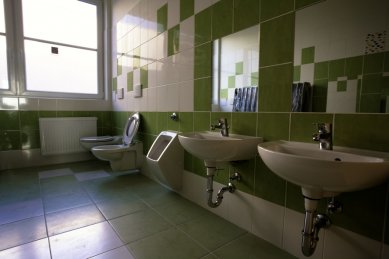
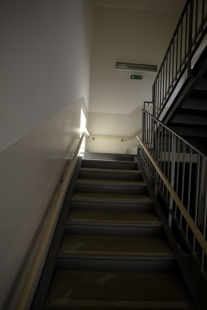
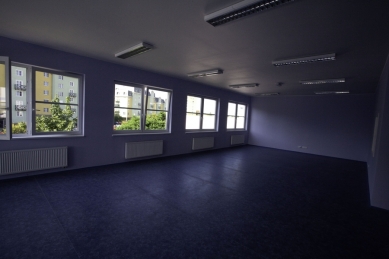
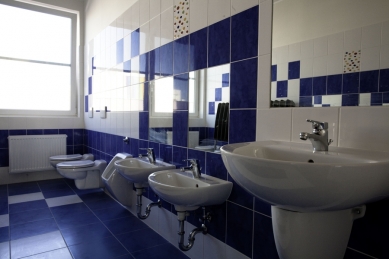
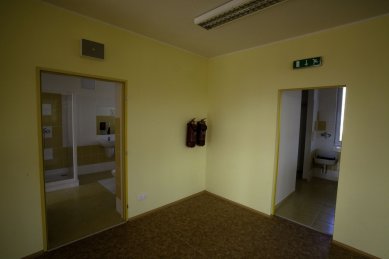
1 comment
add comment
Subject
Author
Date
První zdaleka není.
Prof
21.03.13 09:14
show all comments
Related articles
0
18.06.2013 | Smart combination of wood, concrete, and fermacell in seven-story residential buildings in Berlin
1
03.06.2013 | A new kindergarten in Jesenice near Prague has been built thanks to UNIKO modules
2
01.11.2012 | Cheap, fast, and economical wooden medical center construction in Mníšek near Liberec with FERMACELL materials
0
21.05.2012 | A new class of international kindergarten <NOBR>has been built</NOBR> in Olomouc using FERMACELL materials








