
<barcode>B13</barcode>
Location: Oslo, Norway
Architect: Lund Hagem
Realization: 2015
Photo: Ing. arch. Michal Souček, Byggeindustrien v/Trond Joelson
East of the mouth of the Akerselva River, on the site of a former dock and industrial district in the center of Oslo, a new urban area, Operakvarteret, is being created, which plays a significant role in the further development of the city. It includes the Barcode project. The urban planning of the area emerged from an architectural competition won by teams from Dark Arkitekter (Oslo), a-lab (Oslo), and MVRDV (Rotterdam). A total of 360 apartments and 20,000 jobs were created as part of this project. The group of buildings on lot B13, designed by the architectural studio Lund Hagem, is part of the Barcode project.
The Barcode project consists of a series of high-rise buildings that resemble the structure of a barcode due to their floor plan arrangement:
PricewaterhouseCoopers (a-lab)
This building houses the eponymous auditing company. Its construction was completed in 2007, making it the first completed building in the Barcode project. It is 12 stories high, with a total floor area of 15,000 m2. 750 individuals found work here. The building, with a glass façade, stands at the entrance to the entire area and, thanks to the opening in its central part, resembles a gate.
KLP Building (SJ-arkitekter)
The building consists of two sections with different façades that are connected by a glass neck. The 18-story building has a floor area of 32,000 m2 and is the widest building in the entire project. It primarily houses offices belonging to the National Pension Fund Administration. On the upper floors, there are 53 apartments. It was completed in 2011.
Deloitte Building (Snøhetta)
This building is also referred to as the "glacier." This is not only due to the white color of its façade but also because of the striking, atypical appearance of its windows. It opened in 2013. A significant portion of the building is occupied by Deloitte offices, but there are also restaurants and cafés on the ground floor. According to the original design by the architectural studio, it was to have 16 floors and a floor area of around 20,000 m2. However, the completed building has 17 stories, and the total area is just under 17,000 m2.
Visma Building (Dark Arkitekter)
As the fourth in line, the Visma building was completed on lot B11b. It is located between the Deloitte building and the Almenningen station. It has 17 floors. Several different companies are headquartered here, and its name is derived from the name of the development plan for this area.
MAD Building (MAD)
This building has been unofficially named after its authors. It is the narrowest of all the buildings: 7.5 meters wide, 90 meters long, and about 50 meters high. The construction was completed in March 2013 and consists of 76 apartments and non-residential spaces on the lower two floors and a part of the basement.
DNB (MVRDV, Dark Arkitekter)
The DNB complex consists of three buildings. All are connected underground and have a total floor area of approximately 80,000 m2. The DNB West building has a stair-like shape towards Oslo, and on the eastern side of the building, there is an elevator that provides public access to the restaurant on the top floor.
The middle and largest of the three buildings in the DNB complex is the DNB Mid, originally called Building B. There are a large number of artistic elements located in the public space around this building.
The last of the three buildings is referred to as DNB East. This building mainly contains offices. The upper part of the building has 41 apartments that overlook either the fjord or the city. The part of the building containing the apartments is designed in a stair-like shape, which connects all the DNB buildings as a motif.
The designs for all three buildings were developed through a collaboration between the architectural studios MVRDV and Dark Arkitekter. Nearly 4,000 individuals found work there.
B13 (Lund Hagem)
Construction of the buildings on lot B13 began last. The lot is located in the easternmost part of the area and opens towards the fjord, with its southern part adjacent to a medieval archaeological site.
The group of buildings consists of three residential towers, which also offer additional common functions on the ground floor, such as a kindergarten or commercial spaces.
The lot is divided into six parallel strips of varying widths, stemming from the overall concept of the Barcode project. This is based on the principle of a barcode that is divided into building strips, each having its own individual shape and character.
The three twenty-one-story towers are arranged on the lot in a way that allows views through the lot and ensures optimal sunlight, wind flow, and attractive views from the apartments.
The ground floor of the buildings is divided into terraces of different height levels, creating space for the inner life of the neighborhood, offering space for a kindergarten garden, private gardens, and terraces.
Each building has a different expression and its own materials used on the façade. The façades actually consist of two layers. The inner façade has thermal insulation, which includes windows and doors, while the outer surface serves as a spatial element that includes balconies, built-in railings, and winter gardens. The outer layer thus breaks up the large areas of the façade and gives them a human dimension.
The inner white façade of the building is made of Cembrit Cembonit Pearl façade panels. This accounts for nearly 10,000 m2 of façade.
The construction was completed in mid-2015.
Cembrit Cembonit Façade Panels
Cembrit Cembonit is a solid façade panel with an authentic natural appearance that is emphasized by light variations in the hue across the surface of the panel, creating various light reflections on the façade and coming closer to the purely natural material. Throughout its life, these subtle nuances develop as the surface naturally ages. The manufacturing process of the colored panels guarantees a unique surface treatment that makes them resistant to external moisture and dirt. The composition of the panel ensures a long-lasting and durable façade.
Cembonit façade panels are available in 11 subtle color shades. They are intended for the final layer of ventilated façades, cladding for cornices, columns, ceilings, etc. Their use is not limited to exteriors but excellent mechanical properties apply in interiors as well.
Various anchoring options
Cembrit façade panels can be installed on various types of substrate battens and structures. Wooden or metal sub-battens made of aluminum or steel, or very popular combined battens can be used.
The panels can be anchored either with exposed anchoring using screws or rivets or with hidden anchoring and gluing. The delivery of façade panels includes anchoring material - screws, rivets, and rubber underlay strips. Cembrit Cembonit panels are accompanied by a complete range of accessories that ensure simple and easy installation, longer durability, and an attractive final appearance.
www.cembrit.cz
Architect: Lund Hagem
Realization: 2015
Photo: Ing. arch. Michal Souček, Byggeindustrien v/Trond Joelson
East of the mouth of the Akerselva River, on the site of a former dock and industrial district in the center of Oslo, a new urban area, Operakvarteret, is being created, which plays a significant role in the further development of the city. It includes the Barcode project. The urban planning of the area emerged from an architectural competition won by teams from Dark Arkitekter (Oslo), a-lab (Oslo), and MVRDV (Rotterdam). A total of 360 apartments and 20,000 jobs were created as part of this project. The group of buildings on lot B13, designed by the architectural studio Lund Hagem, is part of the Barcode project.
 |
The Barcode project consists of a series of high-rise buildings that resemble the structure of a barcode due to their floor plan arrangement:
PricewaterhouseCoopers (a-lab)
This building houses the eponymous auditing company. Its construction was completed in 2007, making it the first completed building in the Barcode project. It is 12 stories high, with a total floor area of 15,000 m2. 750 individuals found work here. The building, with a glass façade, stands at the entrance to the entire area and, thanks to the opening in its central part, resembles a gate.
KLP Building (SJ-arkitekter)
The building consists of two sections with different façades that are connected by a glass neck. The 18-story building has a floor area of 32,000 m2 and is the widest building in the entire project. It primarily houses offices belonging to the National Pension Fund Administration. On the upper floors, there are 53 apartments. It was completed in 2011.
Deloitte Building (Snøhetta)
This building is also referred to as the "glacier." This is not only due to the white color of its façade but also because of the striking, atypical appearance of its windows. It opened in 2013. A significant portion of the building is occupied by Deloitte offices, but there are also restaurants and cafés on the ground floor. According to the original design by the architectural studio, it was to have 16 floors and a floor area of around 20,000 m2. However, the completed building has 17 stories, and the total area is just under 17,000 m2.
Visma Building (Dark Arkitekter)
As the fourth in line, the Visma building was completed on lot B11b. It is located between the Deloitte building and the Almenningen station. It has 17 floors. Several different companies are headquartered here, and its name is derived from the name of the development plan for this area.
MAD Building (MAD)
This building has been unofficially named after its authors. It is the narrowest of all the buildings: 7.5 meters wide, 90 meters long, and about 50 meters high. The construction was completed in March 2013 and consists of 76 apartments and non-residential spaces on the lower two floors and a part of the basement.
DNB (MVRDV, Dark Arkitekter)
The DNB complex consists of three buildings. All are connected underground and have a total floor area of approximately 80,000 m2. The DNB West building has a stair-like shape towards Oslo, and on the eastern side of the building, there is an elevator that provides public access to the restaurant on the top floor.
The middle and largest of the three buildings in the DNB complex is the DNB Mid, originally called Building B. There are a large number of artistic elements located in the public space around this building.
The last of the three buildings is referred to as DNB East. This building mainly contains offices. The upper part of the building has 41 apartments that overlook either the fjord or the city. The part of the building containing the apartments is designed in a stair-like shape, which connects all the DNB buildings as a motif.
The designs for all three buildings were developed through a collaboration between the architectural studios MVRDV and Dark Arkitekter. Nearly 4,000 individuals found work there.
B13 (Lund Hagem)
Construction of the buildings on lot B13 began last. The lot is located in the easternmost part of the area and opens towards the fjord, with its southern part adjacent to a medieval archaeological site.
The group of buildings consists of three residential towers, which also offer additional common functions on the ground floor, such as a kindergarten or commercial spaces.
The lot is divided into six parallel strips of varying widths, stemming from the overall concept of the Barcode project. This is based on the principle of a barcode that is divided into building strips, each having its own individual shape and character.
The three twenty-one-story towers are arranged on the lot in a way that allows views through the lot and ensures optimal sunlight, wind flow, and attractive views from the apartments.
The ground floor of the buildings is divided into terraces of different height levels, creating space for the inner life of the neighborhood, offering space for a kindergarten garden, private gardens, and terraces.
Each building has a different expression and its own materials used on the façade. The façades actually consist of two layers. The inner façade has thermal insulation, which includes windows and doors, while the outer surface serves as a spatial element that includes balconies, built-in railings, and winter gardens. The outer layer thus breaks up the large areas of the façade and gives them a human dimension.
The inner white façade of the building is made of Cembrit Cembonit Pearl façade panels. This accounts for nearly 10,000 m2 of façade.
The construction was completed in mid-2015.
Cembrit Cembonit Façade Panels
Cembrit Cembonit is a solid façade panel with an authentic natural appearance that is emphasized by light variations in the hue across the surface of the panel, creating various light reflections on the façade and coming closer to the purely natural material. Throughout its life, these subtle nuances develop as the surface naturally ages. The manufacturing process of the colored panels guarantees a unique surface treatment that makes them resistant to external moisture and dirt. The composition of the panel ensures a long-lasting and durable façade.
Cembonit façade panels are available in 11 subtle color shades. They are intended for the final layer of ventilated façades, cladding for cornices, columns, ceilings, etc. Their use is not limited to exteriors but excellent mechanical properties apply in interiors as well.
Various anchoring options
Cembrit façade panels can be installed on various types of substrate battens and structures. Wooden or metal sub-battens made of aluminum or steel, or very popular combined battens can be used.
The panels can be anchored either with exposed anchoring using screws or rivets or with hidden anchoring and gluing. The delivery of façade panels includes anchoring material - screws, rivets, and rubber underlay strips. Cembrit Cembonit panels are accompanied by a complete range of accessories that ensure simple and easy installation, longer durability, and an attractive final appearance.
www.cembrit.cz
The English translation is powered by AI tool. Switch to Czech to view the original text source.
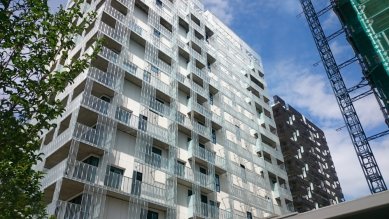
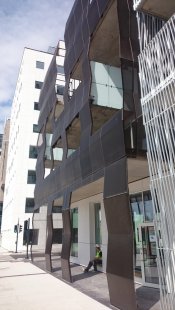
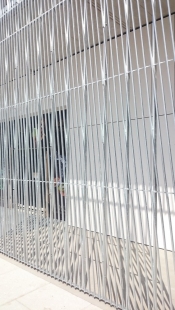
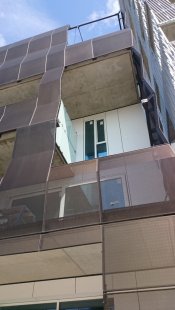
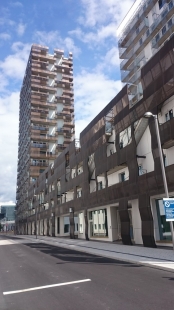
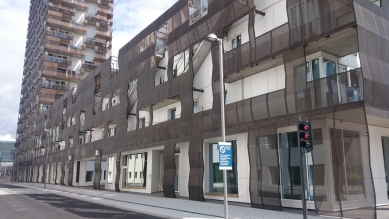
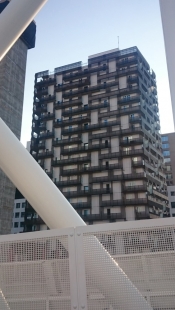
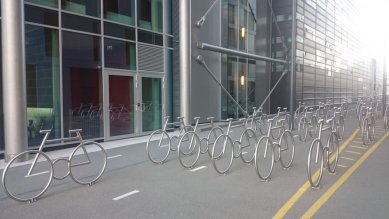
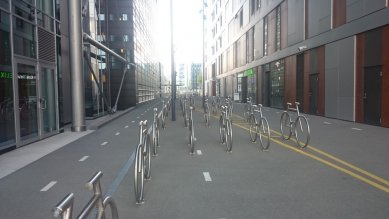
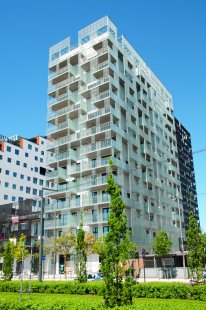
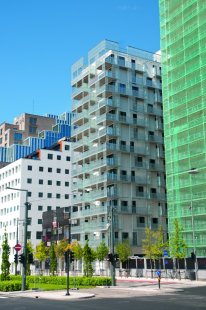
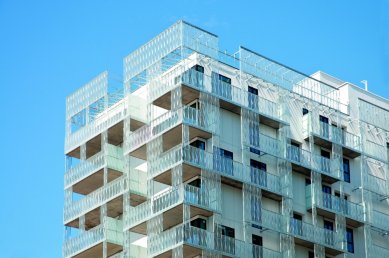
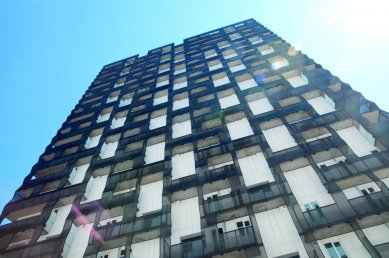
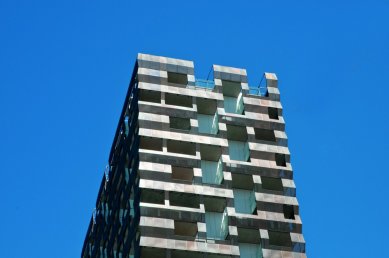
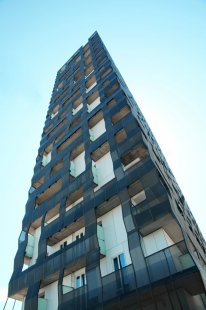
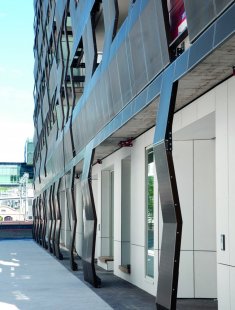

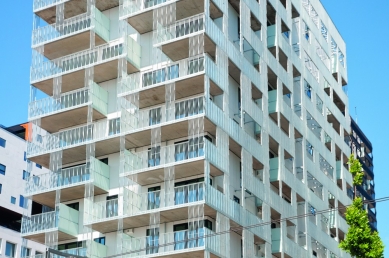
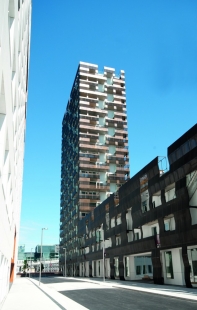
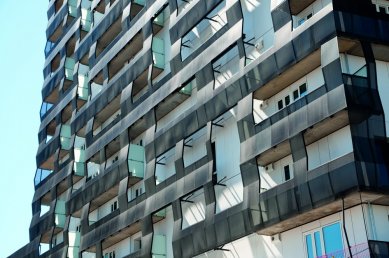
0 comments
add comment







