
From the lecture by Prof. Yoshio Sakurai on the house models of Adolf Loos
In Japan, they have a fondness for their Loos. However, a comprehensive monograph was only published here in the middle of last year, when the prestigious architectural magazine A+U dedicated a special issue to him in May and June. Alongside both publications, there was an exhibition of paper models that took place in Tokyo until the autumn, created under the guidance of Prof. Yoshio Sakurai at the Human Environment Design Institute of Toyo University. The fact that the paper models made their way to European soil, with Prof. Sakurai choosing the Winternitz Villa in Prague as their first stop, can be considered a small miracle that delighted many of Loos's admirers here. The models arrived in Europe just two days before the opening. Yoshio Sakurai himself had stayed overnight in the villa two years ago in the study of the owner's great-grandson, which created a bond that we owe for the current exhibition, in which around sixty of Sakurai's students participated over two years, though only a select quartet of students could travel to Prague for the opening. A deeper interest in Loos's work emerged for Prof. Sakurai at the end of the 1980s during his postgraduate study visit to the IUAV School of Architecture in Venice, where architects Aldo Rossi and philosopher Massimo Cacciari, who wrote the book Adolf Loos e Il Suo Angelo (My Angel Adolf Loos), were teaching. After reading it, he immediately set off from Venice to Vienna to see all of Loos's buildings with his own eyes, but naturally, many were not accessible, and it is difficult to appreciate the thoughtful Raumplan from the outside.
Subsequently, Yoshio Sakurai returned to Japan and somewhat forgot about Loos until 2000 when he visited the newly reconstructed Müller Villa in Prague with students, where he experienced Raumplan firsthand with all its well-conceived nooks, gradual unveilings, and interconnected rooms. At that time, he became completely fascinated with Loos and began to seek out all available drawings in the collections of the Vienna Albertina. Since only specialists can read plans correctly, Prof. Sakurai decided to create paper models at a scale of 1:50, where everyone could more easily imagine the spatial richness of Loos's interiors. The students' models aim to closely approximate reality, thus wallpapers with the texture of specific materials are applied to some areas in the interiors. The professor Friedrich Kurrent from Munich University previously engaged in producing models of Loos's buildings, creating more than forty of them, including various versions of one house. The Japanese students, with their characteristic precision, employed modern technologies (digitized 3D models), but also the renowned patient manual labor with accuracy to the tenths of a millimeter. Although a large portion of the models was cut by hand, some elements (columns in the façade of Goldman&Salatsch) were created using a 3D printer. Today's technology would certainly allow for the printing of entire buildings on a 3D printer, but the lengthy process of hand-assembling paper models helps students gain insights and better understand Loos's space. Such a method of teaching is not unique, as even here, Associate Professor Jaroslav Drápal teaches his students in Brno to understand the structural principles of famous historical buildings through paper models.
The unique exhibition of paper models of Loos's family homes can be viewed in the Winternitz Villa until mid-June. It will then move to another European metropolis and subsequently return to Japan.
Subsequently, Yoshio Sakurai returned to Japan and somewhat forgot about Loos until 2000 when he visited the newly reconstructed Müller Villa in Prague with students, where he experienced Raumplan firsthand with all its well-conceived nooks, gradual unveilings, and interconnected rooms. At that time, he became completely fascinated with Loos and began to seek out all available drawings in the collections of the Vienna Albertina. Since only specialists can read plans correctly, Prof. Sakurai decided to create paper models at a scale of 1:50, where everyone could more easily imagine the spatial richness of Loos's interiors. The students' models aim to closely approximate reality, thus wallpapers with the texture of specific materials are applied to some areas in the interiors. The professor Friedrich Kurrent from Munich University previously engaged in producing models of Loos's buildings, creating more than forty of them, including various versions of one house. The Japanese students, with their characteristic precision, employed modern technologies (digitized 3D models), but also the renowned patient manual labor with accuracy to the tenths of a millimeter. Although a large portion of the models was cut by hand, some elements (columns in the façade of Goldman&Salatsch) were created using a 3D printer. Today's technology would certainly allow for the printing of entire buildings on a 3D printer, but the lengthy process of hand-assembling paper models helps students gain insights and better understand Loos's space. Such a method of teaching is not unique, as even here, Associate Professor Jaroslav Drápal teaches his students in Brno to understand the structural principles of famous historical buildings through paper models.
The unique exhibition of paper models of Loos's family homes can be viewed in the Winternitz Villa until mid-June. It will then move to another European metropolis and subsequently return to Japan.
The English translation is powered by AI tool. Switch to Czech to view the original text source.
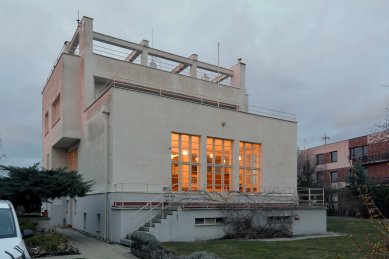
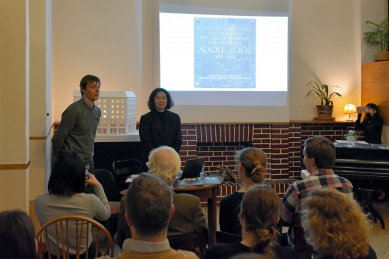

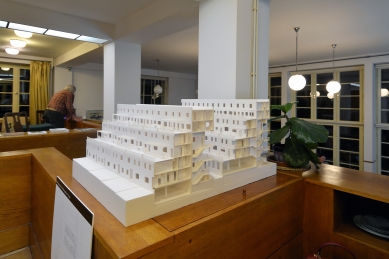
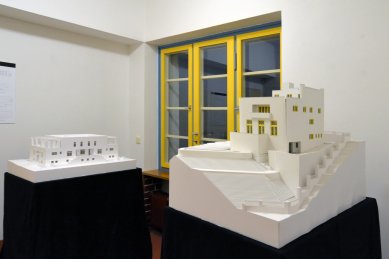

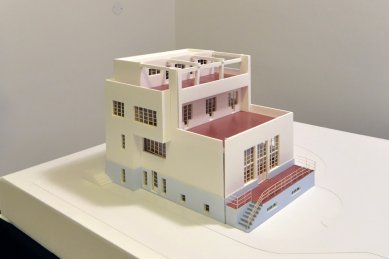
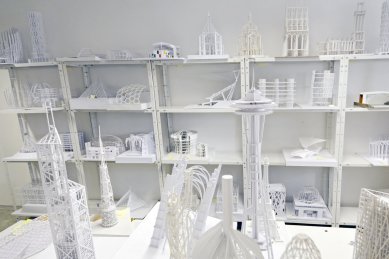
0 comments
add comment












