
The Svatoprokop pilgrimage site on the Sázava opens to the public
Source
Alžběta Trusinová, Studio acht
Alžběta Trusinová, Studio acht
Publisher
Tisková zpráva
02.07.2021 12:50
Tisková zpráva
02.07.2021 12:50
Czech Republic
Sázava
Václav Hlaváček
Studio acht
After more than two years, the restoration of a crucial part of the Sázava Monastery complex, which was carried out according to the design of architects from Studio acht, has been completed. It included the restoration of the Baroque Church of St. Prokop, the tower, and the Gothic trilateral nave, the completion and accessibility of the crypt, the establishment of a community and information center in the parsonage, and the overall restoration of the church's forecourt. You can view the space, for example, on Sunday, July 4, during the St. Prokop Pilgrimage.
The area of the pilgrimage site of Sázava Monastery underwent a comprehensive reconstruction in the past two years. The change is evident from afar thanks to the restored façades and roofs. The aim of the architectural design by Studio acht was not only to repair and extend the lifespan of the monument, whose documented origin dates back to 1032, when the community around the hermit Prokop was elevated to a monastery by Prince Oldřich, but also to support the pilgrimage character of the entire site. The open space in front of the Baroque church was thus renovated and adapted for outdoor worship, and the remains of the side Gothic nave, the only completed part of the unfinished trilateral church, were also made accessible. The parish office now thrives along with a community center and the residence of the priest.
The grille in the entrance portal of the Church of St. Prokop is one of three contemporary elements that Studio acht has sensitively designed with respect for the history and purpose of the place. An excerpt from liturgical texts known as the Prague Glagolitic Fragments, discussing the symbolism of water in baptism, is embedded in it. The authors of the new architectural elements aimed to emphasize the Old Slavic roots of Sázava Monastery, where the Glagolitic fragments were likely created in its scriptorium.
The motif of the Glagolitic fragments is also repeated in the renovated crypt with the newly installed large circular chandelier, which was also created according to the design of Studio acht. Its fundamental lighting effect is a trio of shadows of Glagolitic titles associated with the three Divine Persons (Father, Son, Holy Spirit). These shadows are cast on the vault ceiling through the illumination of the glass plates of the chandelier. Another part of the Glagolitic text, speaking of spiritual light and reconciliation, is visible on the chandelier when viewed from below.
The Crypt of the Most Sacred Heart of Jesus, located below the level of the main nave of the church, bears not only Gothic foundations and a Baroque vault but also the handwriting of architect Jan Sokol, a student of Le Corbusier and the father of the recently deceased Catholic philosopher of the same name. Václav Hlaváček, the chief architect of Studio acht, deliberately drew from his unfinished work due to the circumstances of his time. The most significant change in the heritage restoration of the crypt was the replacement of the concrete floor with marble terrazzo. This was divided into smaller areas using metal strips bent into the shape of an apse for increased durability and quality. The windows overlooking the Sázava River were also restored: “We intentionally had clear glasses installed to entice visitors to pause and meditate in a unique crypt that is underground and simultaneously high in the treetops,” explains chief architect Václav Hlaváček.
In the church space, the reconstruction and opening of the Chapel of St. Barbara, also known as the Winter Chapel, took place, where holy masses could occur even in the colder parts of the year. The foundations of all external walls were protected by a new water drainage system. A new exhibition was created on the church's emporium, where visitors can view liturgical items and archives related to Sázava, a unique alabaster font, or the original statue of the Virgin Mary from the church’s façade. A new facility and information center have also been established at the parsonage opposite the church, complementing the already existing visitor museum located in the convent under the management of the National Heritage Institute.
“The architects from Studio acht have long-standing experience with the restoration of heritage sites and church buildings, but we consider Sázava Monastery to be our most significant restoration to date, which we approached with due respect. We are grateful to have been able to participate in a project of such magnitude and importance,” concludes chief architect Václav Hlaváček.
The area of the pilgrimage site of Sázava Monastery underwent a comprehensive reconstruction in the past two years. The change is evident from afar thanks to the restored façades and roofs. The aim of the architectural design by Studio acht was not only to repair and extend the lifespan of the monument, whose documented origin dates back to 1032, when the community around the hermit Prokop was elevated to a monastery by Prince Oldřich, but also to support the pilgrimage character of the entire site. The open space in front of the Baroque church was thus renovated and adapted for outdoor worship, and the remains of the side Gothic nave, the only completed part of the unfinished trilateral church, were also made accessible. The parish office now thrives along with a community center and the residence of the priest.
The grille in the entrance portal of the Church of St. Prokop is one of three contemporary elements that Studio acht has sensitively designed with respect for the history and purpose of the place. An excerpt from liturgical texts known as the Prague Glagolitic Fragments, discussing the symbolism of water in baptism, is embedded in it. The authors of the new architectural elements aimed to emphasize the Old Slavic roots of Sázava Monastery, where the Glagolitic fragments were likely created in its scriptorium.
The motif of the Glagolitic fragments is also repeated in the renovated crypt with the newly installed large circular chandelier, which was also created according to the design of Studio acht. Its fundamental lighting effect is a trio of shadows of Glagolitic titles associated with the three Divine Persons (Father, Son, Holy Spirit). These shadows are cast on the vault ceiling through the illumination of the glass plates of the chandelier. Another part of the Glagolitic text, speaking of spiritual light and reconciliation, is visible on the chandelier when viewed from below.
The Crypt of the Most Sacred Heart of Jesus, located below the level of the main nave of the church, bears not only Gothic foundations and a Baroque vault but also the handwriting of architect Jan Sokol, a student of Le Corbusier and the father of the recently deceased Catholic philosopher of the same name. Václav Hlaváček, the chief architect of Studio acht, deliberately drew from his unfinished work due to the circumstances of his time. The most significant change in the heritage restoration of the crypt was the replacement of the concrete floor with marble terrazzo. This was divided into smaller areas using metal strips bent into the shape of an apse for increased durability and quality. The windows overlooking the Sázava River were also restored: “We intentionally had clear glasses installed to entice visitors to pause and meditate in a unique crypt that is underground and simultaneously high in the treetops,” explains chief architect Václav Hlaváček.
In the church space, the reconstruction and opening of the Chapel of St. Barbara, also known as the Winter Chapel, took place, where holy masses could occur even in the colder parts of the year. The foundations of all external walls were protected by a new water drainage system. A new exhibition was created on the church's emporium, where visitors can view liturgical items and archives related to Sázava, a unique alabaster font, or the original statue of the Virgin Mary from the church’s façade. A new facility and information center have also been established at the parsonage opposite the church, complementing the already existing visitor museum located in the convent under the management of the National Heritage Institute.
“The architects from Studio acht have long-standing experience with the restoration of heritage sites and church buildings, but we consider Sázava Monastery to be our most significant restoration to date, which we approached with due respect. We are grateful to have been able to participate in a project of such magnitude and importance,” concludes chief architect Václav Hlaváček.
The English translation is powered by AI tool. Switch to Czech to view the original text source.
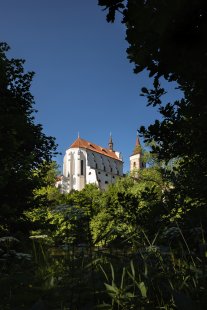
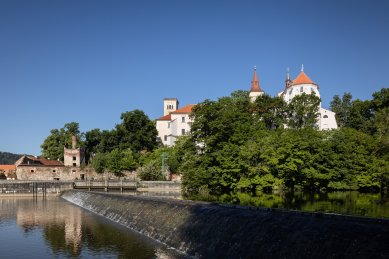
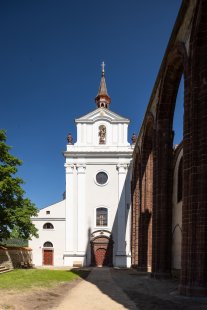
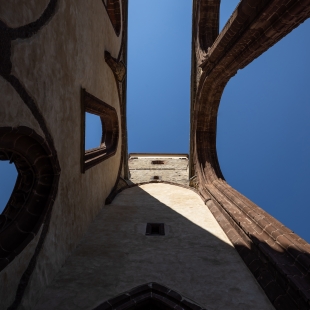
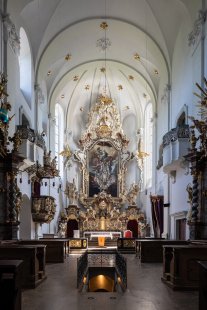
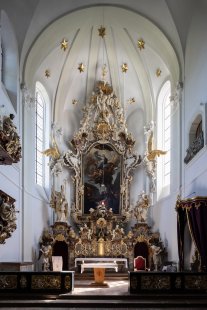
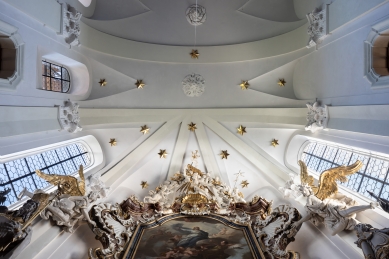

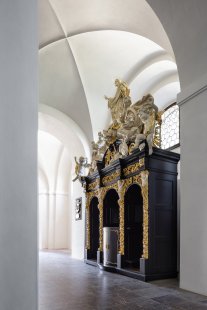
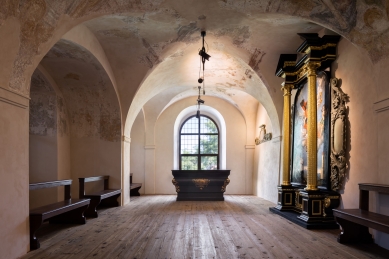
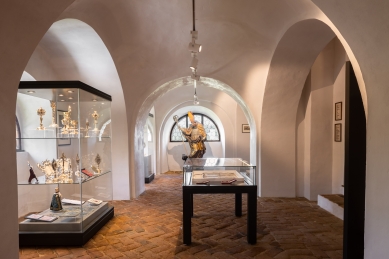
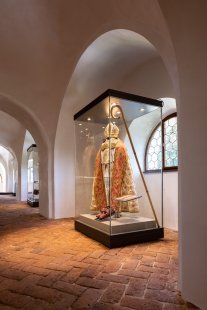
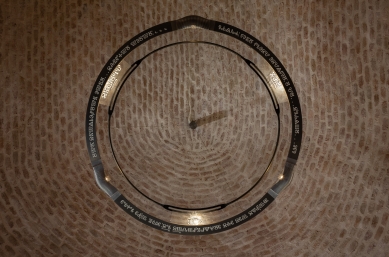

0 comments
add comment












