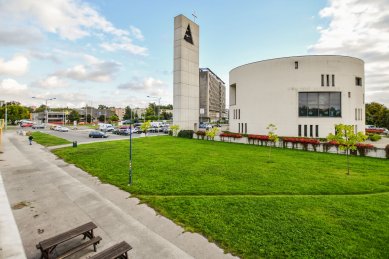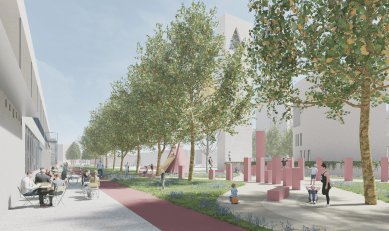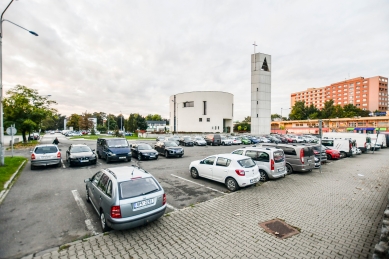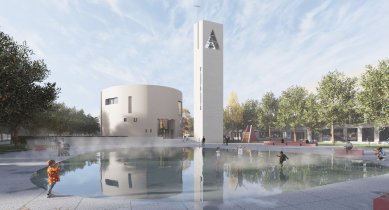
The area around St. Spirit Church will come to life according to the design by the m2au studio
Source
Zuzana Kotyzová, MAPPA
Zuzana Kotyzová, MAPPA
Publisher
Tisková zpráva
22.11.2022 20:50
Tisková zpráva
22.11.2022 20:50
Czech Republic
Ostrava
M2AU s.r.o.
Ostrava knows the winner of the competition for a new design of the area around the Church of St. Spirit, which is the Brno studio m2au. The architects emphasize the dominant feature of this modern building and bring an imaginative solution for the adjoining public space. A prominent water feature, trees, and an area for occasional community events are set to be added. The parking spaces currently occupying a large part of the area in front of the church will be relocated to its side.
The competition for the design of a significant public space in Ostrava-South has announced its winner. From seven proposals, the jury selected the solution from the m2au studio. The design introduces a prominent water feature in the form of a shallow water area, spaces for an outdoor cinema or playground. There will also be a row of trees that unifies the public space and partially obscures the neighboring accommodation facility. Among other aspects, the jury appreciated the imaginative furniture derived from the geometric shapes of the church's window openings.
“In the winning proposal, the jury positively evaluated the universal open space in front of the church towards Výškovická Street, but also its counterpart in the form of a cohesive park that surrounds the church building on the remaining three sides. By Kotlářská Street, a parking lot is placed under the trees, and in the area in front of Kotva, there will be a playground and parkour area. The jury also positively assessed the respect for the church axis and its extension into a representative forecourt through a community table,” commented the winning team's proposal by the jury chair, architect Tomáš Bindr.
The participants reflected on the solution of the entire surroundings of the church, that is, the space between the architecturally valuable but neglected former hotel building (now a lodging house), the Kotva shopping center, Výškovická Street, and the adjacent housing estate. Currently, this place largely functions as a parking lot. The task was to propose a universal, representative, and permeable public space that will serve visitors to the church, customers of the Kotva shopping center, and local residents.
“The Church of St. Spirit by architect Marek Štěpán undoubtedly belongs to the most distinctive modern buildings in Ostrava. I am therefore very pleased that we were able to find common ground with the city district, not to implement the original proposal of a simple technical repair of the area, but to pursue an architectural competition aimed mainly at finding the best possible direction for the task at hand and a quality partner for further work. In the coming weeks, we will start negotiations on a contract for project work with the winners,” said Deputy Mayor Zuzana Bajgarová.
Regarding the winning proposal, she adds: “The design offers a personal and artistic approach to the issue and, from my perspective, responds to the atmosphere of the place, reflecting that it is not just about the area around the church, but also about the missing central point of the modernist housing estate with its diverse residents and visitors. The modification of the space around the church will build on recent investments in the area and resolve a substantial part of the territory that has so far remained in an unsatisfactory state.”
The competition was set as a narrower single-round project urban-planning-landscape one. Interest in participation was shown by 23 teams. The jury evaluated their portfolios and selected eight. Subsequently, the jury received seven proposals for evaluation.
“All the proposals were well thought out and offered a refined solution for the area around the church; however, for the present evaluators, it was of utmost importance for the proposal to resonate with the character of the area and, particularly, with the expected functional use of such an important public space. From this perspective, some proposals did not fare well. For those that did, there was a long discussion, and selecting a winner who comprehensively met the criteria of the competition assignment was very challenging,” commented the course of the competition by MAPPA director Ondřej Vysloužil.
The evaluation of the proposals included independent experts, representatives of the city and the district. The professional part of the jury consisted of architects Tomáš Bindr, Marek Štěpán (the church's design author), Eva Špačková, and Janica Šipulová. The dependent part of the jury consisted of Deputy Mayor Zuzana Bajgarová, Deputy Mayor of Ostrava-South Hana Tichánková, and MAPPA director Ondřej Vysloužil. Invited were local parish priest Vítězslav Řehulka, architect Ondřej Zdvomka, and Deputy Mayor Zbyněk Pražák. The proposals were evaluated in terms of the quality of the overall urban-planning-landscape solution, traffic solution, economy, and economic appropriateness.
The winning team from the Brno studio m2au, which has a success record in international competitions, with proposals such as the Surgical Center of the University Hospital in Hradec Králové or the headquarters of the National Cyber and Information Security Authority in Brno, received a prize of 450,000 CZK for first place. The studio has repeatedly ranked among the top in competitions for public space designs, for instance, Škroupovo Square in Česká Lípa (1st place), the revitalization of Palackého Square in Lomnice (1st place), and the revitalization of Bratří Jandusů Square in Uhříněves (2nd place).
In second place was the design by Jakub and Alena Popel (300,000 CZK), while third place was taken by the association CHYBIK + KRISTOF, PALASCAK, SENDLER (200,000 CZK). The jury also decided to award a prize for the inspiring proposal from the U/U Studio (125,000 CZK).
The reconstruction of the area could take place in 2025-2026, with the estimated costs for realization being up to 100 million CZK. The public will be presented with the competition proposals at an exhibition organized by the city studio MAPPA in its space Za výlohou starting in January next year.
The competition for the design of a significant public space in Ostrava-South has announced its winner. From seven proposals, the jury selected the solution from the m2au studio. The design introduces a prominent water feature in the form of a shallow water area, spaces for an outdoor cinema or playground. There will also be a row of trees that unifies the public space and partially obscures the neighboring accommodation facility. Among other aspects, the jury appreciated the imaginative furniture derived from the geometric shapes of the church's window openings.
“In the winning proposal, the jury positively evaluated the universal open space in front of the church towards Výškovická Street, but also its counterpart in the form of a cohesive park that surrounds the church building on the remaining three sides. By Kotlářská Street, a parking lot is placed under the trees, and in the area in front of Kotva, there will be a playground and parkour area. The jury also positively assessed the respect for the church axis and its extension into a representative forecourt through a community table,” commented the winning team's proposal by the jury chair, architect Tomáš Bindr.
The participants reflected on the solution of the entire surroundings of the church, that is, the space between the architecturally valuable but neglected former hotel building (now a lodging house), the Kotva shopping center, Výškovická Street, and the adjacent housing estate. Currently, this place largely functions as a parking lot. The task was to propose a universal, representative, and permeable public space that will serve visitors to the church, customers of the Kotva shopping center, and local residents.
“The Church of St. Spirit by architect Marek Štěpán undoubtedly belongs to the most distinctive modern buildings in Ostrava. I am therefore very pleased that we were able to find common ground with the city district, not to implement the original proposal of a simple technical repair of the area, but to pursue an architectural competition aimed mainly at finding the best possible direction for the task at hand and a quality partner for further work. In the coming weeks, we will start negotiations on a contract for project work with the winners,” said Deputy Mayor Zuzana Bajgarová.
Regarding the winning proposal, she adds: “The design offers a personal and artistic approach to the issue and, from my perspective, responds to the atmosphere of the place, reflecting that it is not just about the area around the church, but also about the missing central point of the modernist housing estate with its diverse residents and visitors. The modification of the space around the church will build on recent investments in the area and resolve a substantial part of the territory that has so far remained in an unsatisfactory state.”
The competition was set as a narrower single-round project urban-planning-landscape one. Interest in participation was shown by 23 teams. The jury evaluated their portfolios and selected eight. Subsequently, the jury received seven proposals for evaluation.
“All the proposals were well thought out and offered a refined solution for the area around the church; however, for the present evaluators, it was of utmost importance for the proposal to resonate with the character of the area and, particularly, with the expected functional use of such an important public space. From this perspective, some proposals did not fare well. For those that did, there was a long discussion, and selecting a winner who comprehensively met the criteria of the competition assignment was very challenging,” commented the course of the competition by MAPPA director Ondřej Vysloužil.
The evaluation of the proposals included independent experts, representatives of the city and the district. The professional part of the jury consisted of architects Tomáš Bindr, Marek Štěpán (the church's design author), Eva Špačková, and Janica Šipulová. The dependent part of the jury consisted of Deputy Mayor Zuzana Bajgarová, Deputy Mayor of Ostrava-South Hana Tichánková, and MAPPA director Ondřej Vysloužil. Invited were local parish priest Vítězslav Řehulka, architect Ondřej Zdvomka, and Deputy Mayor Zbyněk Pražák. The proposals were evaluated in terms of the quality of the overall urban-planning-landscape solution, traffic solution, economy, and economic appropriateness.
The winning team from the Brno studio m2au, which has a success record in international competitions, with proposals such as the Surgical Center of the University Hospital in Hradec Králové or the headquarters of the National Cyber and Information Security Authority in Brno, received a prize of 450,000 CZK for first place. The studio has repeatedly ranked among the top in competitions for public space designs, for instance, Škroupovo Square in Česká Lípa (1st place), the revitalization of Palackého Square in Lomnice (1st place), and the revitalization of Bratří Jandusů Square in Uhříněves (2nd place).
In second place was the design by Jakub and Alena Popel (300,000 CZK), while third place was taken by the association CHYBIK + KRISTOF, PALASCAK, SENDLER (200,000 CZK). The jury also decided to award a prize for the inspiring proposal from the U/U Studio (125,000 CZK).
The reconstruction of the area could take place in 2025-2026, with the estimated costs for realization being up to 100 million CZK. The public will be presented with the competition proposals at an exhibition organized by the city studio MAPPA in its space Za výlohou starting in January next year.
The English translation is powered by AI tool. Switch to Czech to view the original text source.




0 comments
add comment
Related articles
0
09.04.2024 | The transformation of the space at St. Spirit Church in Ostrava could begin in 2026
0
06.09.2022 | The winner of the competition for the bus station in Dvůr Králové is the M2AU studio from Brno
0
20.05.2022 | The area around the Church of the Holy Spirit in Ostrava is set to undergo transformation in the coming years












