
Dominika Taklová (2nd year) - House of the Book Lover - silver JFK 07
atelier: prof. Ing.arch. Zdeněk Fránek / assistant: Ing.arch. Radek Suchánek, Ph.D.
Narrow Gap - Litoměřice, Palachova Street
The narrow house alternately accommodates a second-hand bookstore along with the owner’s own apartment.
These two parts are separated by a staircase that occupies the entire width of the house.
The stairs are designed based on the principle of a DNA double helix. In the middle, there is a tube with a circular cross-section, intended on the ground floor for access to the café and the bookstore, while higher floors feature small platforms for reading books. In the 2nd and 4th floors, the platforms belong to the booksellers, while on the 3rd floor, the staircase widens to create an elliptical platform accessible to both the booksellers and the owner.
- The through platform on the 5th floor returns to the original circular cross-section, and this small reading room is intended for the owner.
The house has two types of windows:
- Windows that protrude and tilt outward are located in the private parts of the house. The tilt of these windows is adapted to the view from individual rooms.
- Windows with a grid of small bookshelves are designed to highlight the house's function and also enhance the wooden interior space.
The narrow house alternately accommodates a second-hand bookstore along with the owner’s own apartment.
These two parts are separated by a staircase that occupies the entire width of the house.
The stairs are designed based on the principle of a DNA double helix. In the middle, there is a tube with a circular cross-section, intended on the ground floor for access to the café and the bookstore, while higher floors feature small platforms for reading books. In the 2nd and 4th floors, the platforms belong to the booksellers, while on the 3rd floor, the staircase widens to create an elliptical platform accessible to both the booksellers and the owner.
- The through platform on the 5th floor returns to the original circular cross-section, and this small reading room is intended for the owner.
The house has two types of windows:
- Windows that protrude and tilt outward are located in the private parts of the house. The tilt of these windows is adapted to the view from individual rooms.
- Windows with a grid of small bookshelves are designed to highlight the house's function and also enhance the wooden interior space.
The English translation is powered by AI tool. Switch to Czech to view the original text source.
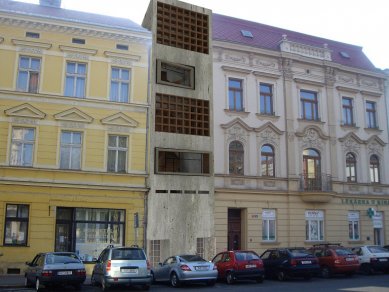
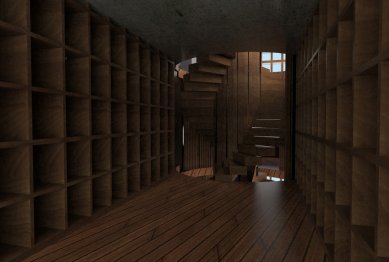
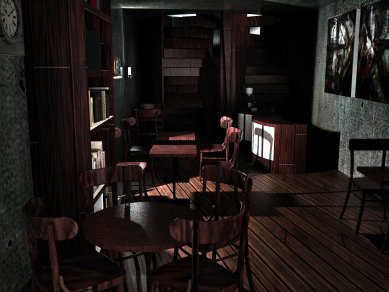
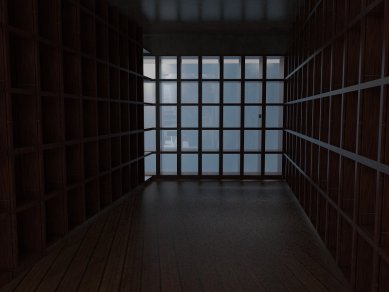
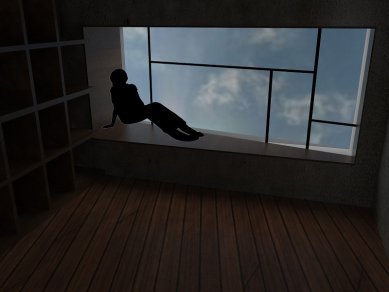
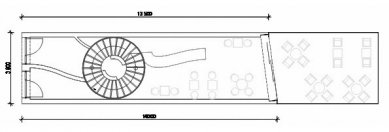
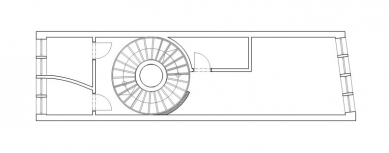

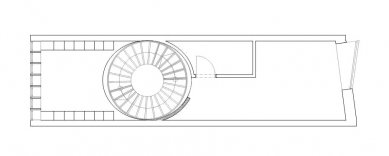

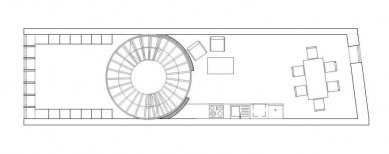
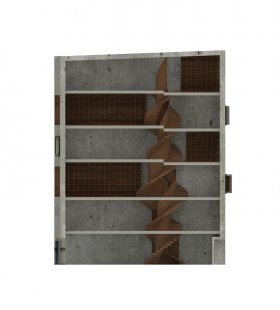
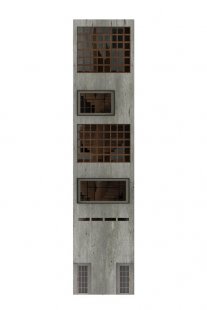
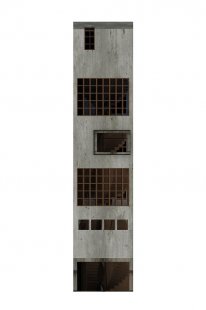
0 comments
add comment












