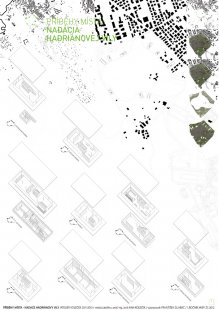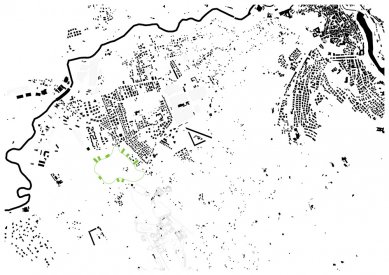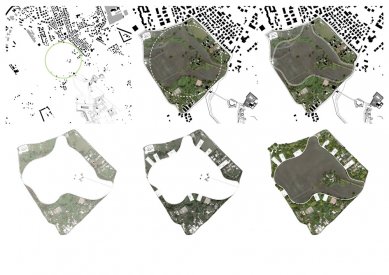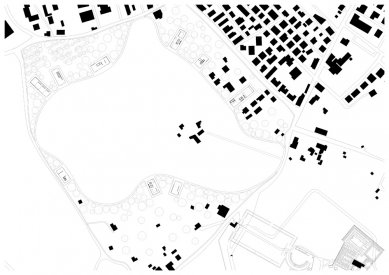
Bc. František Dlabáč – Stories of the Place - Hadrian's Villa Foundation – prof. Ing. arch. Ivan Koleček
II. Bohuslav Fuchs Award – winning project
The concept for the foundation with a rich program revolves around identifying the fundamental issues present in the proposed area and its surroundings. Primarily, it is the unclear entrance to Hadrian’s Villa as a UNESCO World Heritage site, which does not correspond to the scale of the villa, and the existence of a satellite town. This was defined during its rise along the historic road Via Tiburtina, around which housing colonies for quarry workers and industries that arose beneath the town of Tivoli were developed.
With my project, I aim to connect the satellite town with Hadrian’s Villa, creating a representative pre-space for the villa. At the same time, I seek to supplement the dense development, which contains no public space, with an urban-forming element – a park. This serves as a background for individual foundation objects, visitors, researchers, and of course also for residents, who can continuously use it as a quiet place for rest or walks, as the entire urban area is interwoven with a network of busy communications between Rome and Tivoli. The entire process of discovering the foundation takes place for the visitor to Hadrian’s Villa along a path in the landscape that is situated in the shade of trees, while also offering a view into the architecturally untouched land, in the midst of which lies the historic farm object.
By selecting the location, setting the principle of a loop in the landscape, and dividing the foundation's program into several objects, I wanted the form of the individual parts of the foundation to be clean, simple, and understandable. I wanted the foundation to be transparent to the residents of the town, who will pass through it. They should have the opportunity to glimpse inside, to understand it, and thus perhaps over time achieve a greater connection between the residents and the monument of transnational character, which we did not feel during our visit to the villa. The overall concept is simple. The exhibition space, entrance hall, library, administrative office, and depot for archaeological excavations form a space between two slabs. One is placed on the ground, and the other is located at a height of 4.5 meters, supported by a core and columns, which, due to their irregular arrangement, do not compartmentalize the space, but rather the opposite. Another important element is the “terrace” that emerges at each object by the overlapping of both slabs above the internal space. The lower slab thus connects with the path in the landscape, allowing one to walk around each object and peek inside. The upper slab, by its overhang, prevents overheating of the interiors and creates shade along the path through the landscape.
As I create a loop in the landscape, the visitor can choose which path to take to the villa. The individual objects of the foundation are thus dispersed throughout the landscape through which the visitor passes. They can return via the same route or complete the loop. From the perspective of a resident, the loop touches the town at three points where it intersects with the outer road. This thus leads to a connection between the foundation and the town, which has the opportunity to peek into the foundation, the exhibition spaces, the spaces for archaeologists, and perhaps also better understand the complex of Hadrian’s Villa.
With my project, I aim to connect the satellite town with Hadrian’s Villa, creating a representative pre-space for the villa. At the same time, I seek to supplement the dense development, which contains no public space, with an urban-forming element – a park. This serves as a background for individual foundation objects, visitors, researchers, and of course also for residents, who can continuously use it as a quiet place for rest or walks, as the entire urban area is interwoven with a network of busy communications between Rome and Tivoli. The entire process of discovering the foundation takes place for the visitor to Hadrian’s Villa along a path in the landscape that is situated in the shade of trees, while also offering a view into the architecturally untouched land, in the midst of which lies the historic farm object.
By selecting the location, setting the principle of a loop in the landscape, and dividing the foundation's program into several objects, I wanted the form of the individual parts of the foundation to be clean, simple, and understandable. I wanted the foundation to be transparent to the residents of the town, who will pass through it. They should have the opportunity to glimpse inside, to understand it, and thus perhaps over time achieve a greater connection between the residents and the monument of transnational character, which we did not feel during our visit to the villa. The overall concept is simple. The exhibition space, entrance hall, library, administrative office, and depot for archaeological excavations form a space between two slabs. One is placed on the ground, and the other is located at a height of 4.5 meters, supported by a core and columns, which, due to their irregular arrangement, do not compartmentalize the space, but rather the opposite. Another important element is the “terrace” that emerges at each object by the overlapping of both slabs above the internal space. The lower slab thus connects with the path in the landscape, allowing one to walk around each object and peek inside. The upper slab, by its overhang, prevents overheating of the interiors and creates shade along the path through the landscape.
As I create a loop in the landscape, the visitor can choose which path to take to the villa. The individual objects of the foundation are thus dispersed throughout the landscape through which the visitor passes. They can return via the same route or complete the loop. From the perspective of a resident, the loop touches the town at three points where it intersects with the outer road. This thus leads to a connection between the foundation and the town, which has the opportunity to peek into the foundation, the exhibition spaces, the spaces for archaeologists, and perhaps also better understand the complex of Hadrian’s Villa.
The English translation is powered by AI tool. Switch to Czech to view the original text source.




0 comments
add comment












