
Tower with a studio in Chile by Pezo von Ellrichshausen
Publisher
Petr Šmídek
04.09.2011 17:15
Petr Šmídek
04.09.2011 17:15
Chile
Concepcion
Mauricio Pezo
Sofía von Ellrichshausen
Pezo von Ellrichshausen
The architectural married couple Mauricio Pezo and Sofia von Ellrichshausen built their own family house with a studio not far from the city of Concepción. Since they were their own clients, they had to compromise much less, which is clearly reflected in the result named Cien House (House 100). A narrow road leads to the house, the serpentine path continues all the way to the top of the hill to the east of the city, from where there is a panoramic view across all of Concepción to the sea. The concrete tower with a massive base consists of twelve identical cubic modules (11 internal and one rooftop). The lower two residential floors are composed of three sequential modules, on top of which one module is stacked to create the five-story studio tower. Individual modules are equipped with sliding doors, allowing the spaces in the base to be merged or separated as needed. The lowest floor contains the studio and technical facilities, above it are the kitchen with dining area and the living part of the house. The lower two floors of the tower are still private and serve as bedrooms. The top three floors serve as an architectural studio. To separate the two different operations (private and work), the house features two narrow spiral staircases (one connecting the living area with the bedroom and the other for office staff).
“We simply wanted to distinguish between two different uses (living and work), so we combined a vertical element with a horizontal one. Heavy work will take place at the bottom, while light and almost intangible routines will happen at the top of the tower. Between these two working processes lies (preserved) our private life.”
This functional separation is also affirmed in the interior by the color of the wooden cladding: the pine boards in the working zone are painted gray, while in the living area, they are white. The eucalyptus floors are intended to provide a warmer atmosphere for the living spaces. In contrast, the coarse-grained façade of monolithic concrete gives an inaccessible impression from the outside, resembling a medieval stone tower. The variously sized and uneven windows also make it difficult to determine how many floors the tower has, creating a higher impression. The structure stands out in the surrounding suburban area like a ghost with a fairytale touch, provoking questions from passersby about what this slender tower of rough concrete could possibly be used for.
“We simply wanted to distinguish between two different uses (living and work), so we combined a vertical element with a horizontal one. Heavy work will take place at the bottom, while light and almost intangible routines will happen at the top of the tower. Between these two working processes lies (preserved) our private life.”
This functional separation is also affirmed in the interior by the color of the wooden cladding: the pine boards in the working zone are painted gray, while in the living area, they are white. The eucalyptus floors are intended to provide a warmer atmosphere for the living spaces. In contrast, the coarse-grained façade of monolithic concrete gives an inaccessible impression from the outside, resembling a medieval stone tower. The variously sized and uneven windows also make it difficult to determine how many floors the tower has, creating a higher impression. The structure stands out in the surrounding suburban area like a ghost with a fairytale touch, provoking questions from passersby about what this slender tower of rough concrete could possibly be used for.
The English translation is powered by AI tool. Switch to Czech to view the original text source.
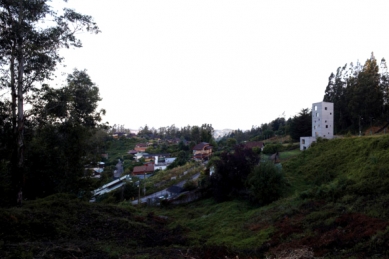
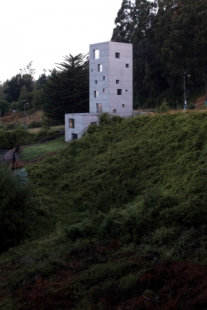
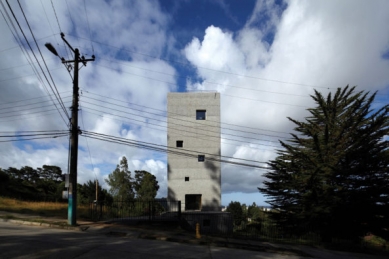
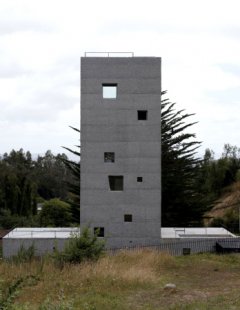
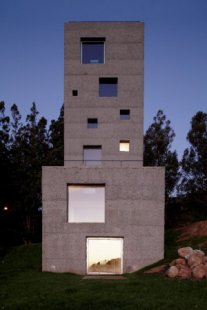
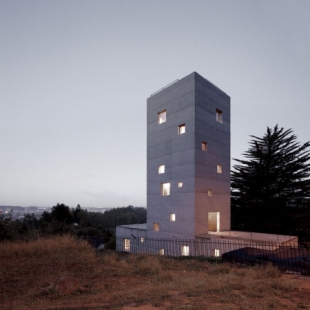
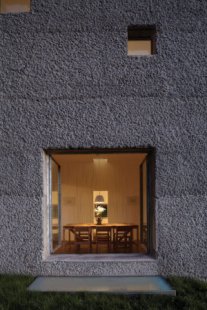
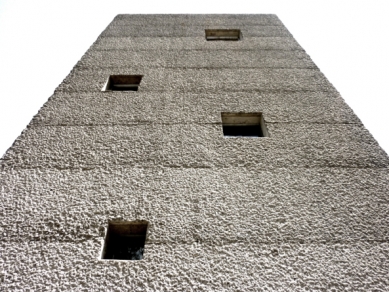
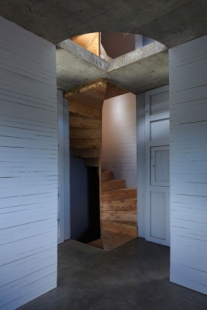

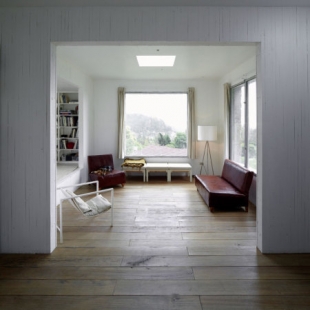
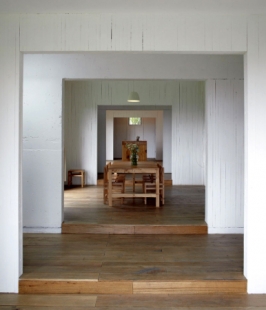
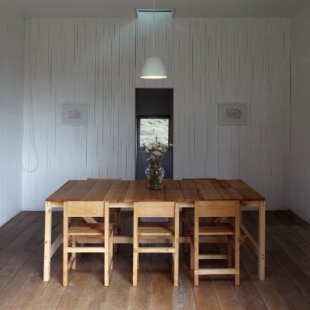
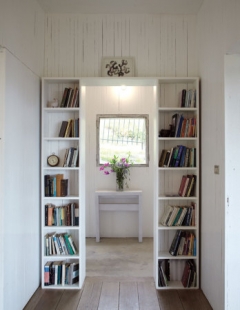
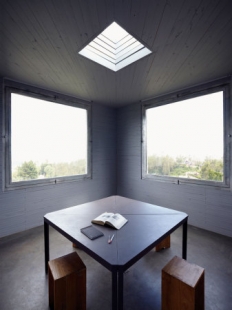
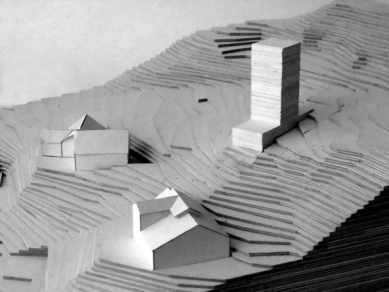
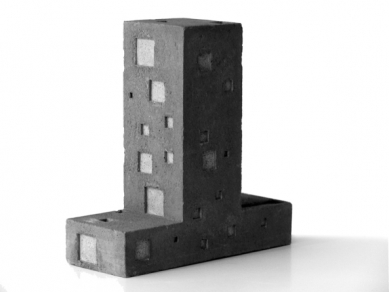
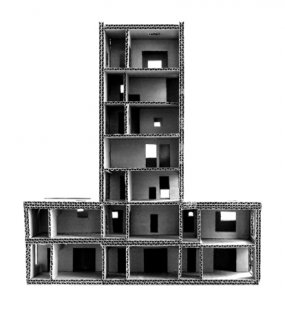
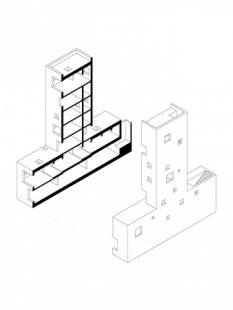
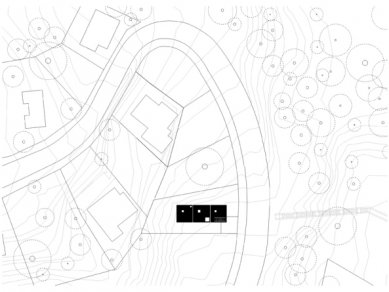
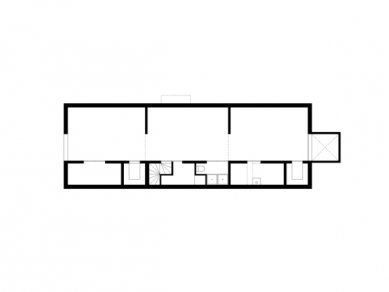
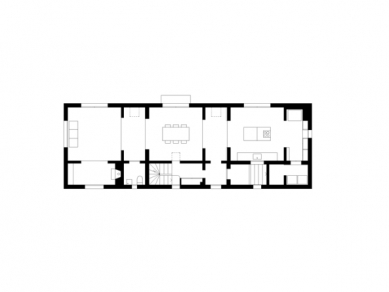
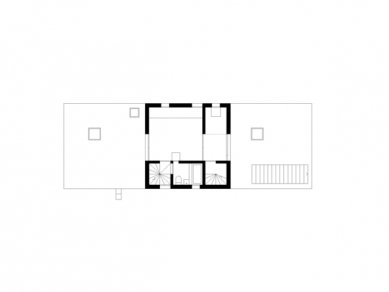
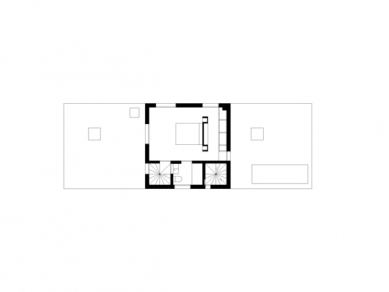
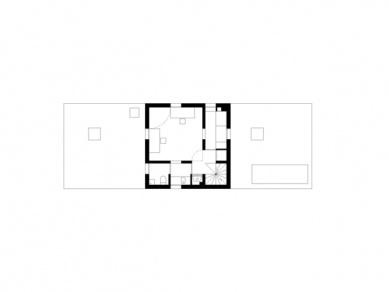
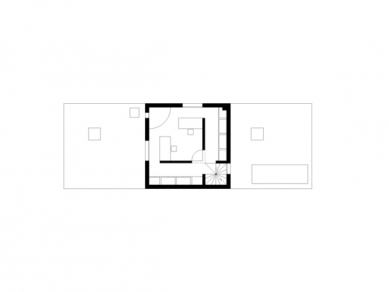
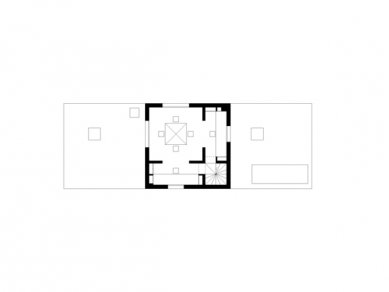
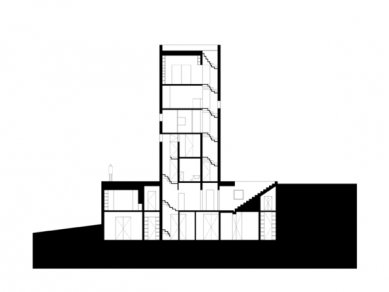
0 comments
add comment






