
Family House Nida in Chile by Pezo von Ellrichshausen
Publisher
Petr Šmídek
06.10.2016 14:25
Petr Šmídek
06.10.2016 14:25
Mauricio Pezo
Sofía von Ellrichshausen
Pezo von Ellrichshausen
The Chilean studio Pezo von Ellrichshausen has so far mainly lectured, exhibited, and created temporary installations on the European continent. Currently, the most accessible circular pavilion is located in the Venetian Giardini, which, however, will disappear at the end of November. If you want to see the work of Mauricio Pezo and Sofia von Ellrichshausen with your own eyes, you must travel to the other side of the world.
Pezo von Ellrichshausen is characterized by rough untreated surfaces made of wood and concrete. Their details are equally coarse. The perfectly symmetrical composition, on the other hand, evokes a sense of uniqueness, even though it often pertains to small projects of family homes with very limited budgets.
The most recent realization is the family house Nida in the five-thousand-strong municipality of Navidad, located two hours' drive west of Santiago de Chile. The house was built in the new residential neighborhood of Matanzas on a plot of 5000 m². The building stands in the middle of a coniferous forest with a view of the rocky coastline.
The strictly symmetrical reinforced concrete structure resembles an inverted pagoda in shape. The house rests on just eight columns that pass through the entire building, while the ceiling slabs expand on each floor. A circular staircase runs through the center of the house, allowing for a quick ascent from the basement to the roof terrace with panoramic views of the surroundings.
Pezo von Ellrichshausen is characterized by rough untreated surfaces made of wood and concrete. Their details are equally coarse. The perfectly symmetrical composition, on the other hand, evokes a sense of uniqueness, even though it often pertains to small projects of family homes with very limited budgets.
The most recent realization is the family house Nida in the five-thousand-strong municipality of Navidad, located two hours' drive west of Santiago de Chile. The house was built in the new residential neighborhood of Matanzas on a plot of 5000 m². The building stands in the middle of a coniferous forest with a view of the rocky coastline.
The strictly symmetrical reinforced concrete structure resembles an inverted pagoda in shape. The house rests on just eight columns that pass through the entire building, while the ceiling slabs expand on each floor. A circular staircase runs through the center of the house, allowing for a quick ascent from the basement to the roof terrace with panoramic views of the surroundings.
The English translation is powered by AI tool. Switch to Czech to view the original text source.
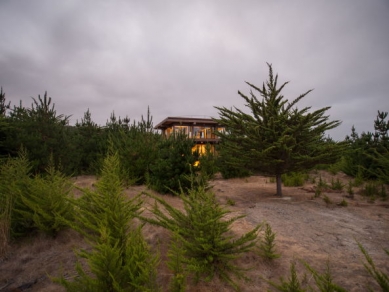
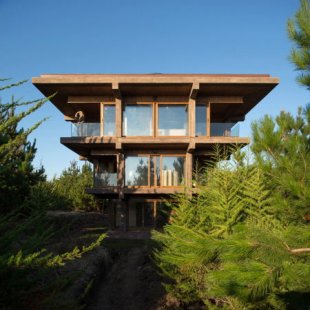
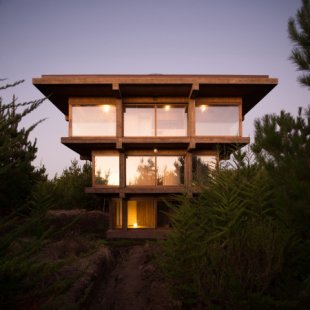
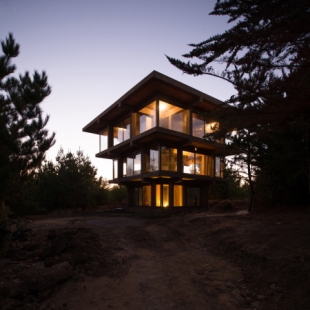
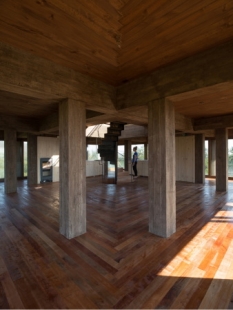
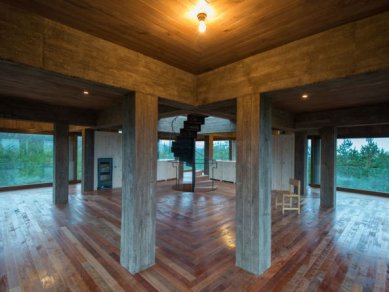
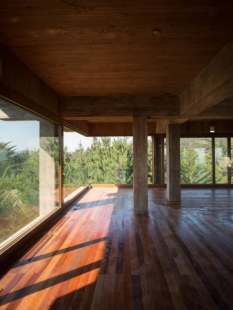
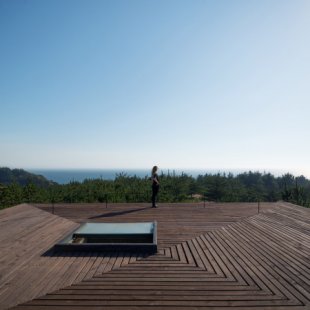
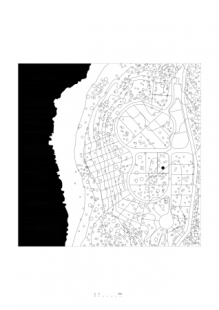
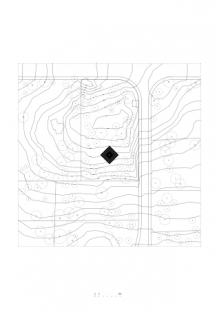
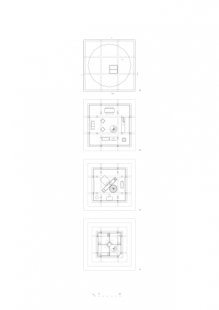
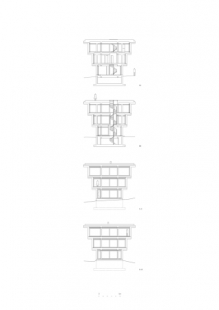
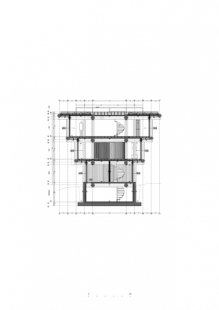
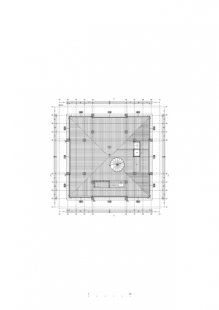
0 comments
add comment






