
The stadiums of the Summer World University Games in Shenzhen by gmp
Publisher
Petr Šmídek
21.08.2011 11:00
Petr Šmídek
21.08.2011 11:00
von Gerkan, Marg und Partner gmp architekten
Schlaich Bergermann und Partner
German architects gmp von Gerkan, Marg und Partner, together with the engineering office Schlaich Bergermann und Partner, have completed two new sports complexes for the ongoing XXVI. Summer World Universiade in the southern Chinese city of Shenzhen.
Universiade Sports Center is located on the banks of the Pearl River Delta and consists of a main stadium with a total capacity of 60,000 spectators, a multipurpose hall, and an indoor swimming pool. The designers placed their giant crystalline forms in an artificially flooded landscape at the foot of the Tong Gu Ling mountain. The sharply cut shapes of the sports stadiums are set within an organically shaped Chinese garden featuring a number of traditional elements. The water flows and plants are intended to symbolize movement and development, while the crystalline shapes represent stones and rocks reflecting stability and continuity. The load-bearing structure of the roof and facade is clad in triangular elements made of glass and polycarbonates. The inner layer consists of a translucent membrane that meets demanding requirements for shading and acoustics. The outer layer serves as a reflective surface for scenic lighting of the facade. Between them lies the main supporting steel structure of the stadium's outer shell, which also manages to incorporate a large part of the technical installations.
Bao'an Stadium is located in the eponymous district of Shenzhen. The stadium is primarily designated for athletics, which can be watched by up to 40,000 spectators, but during the Universiade, it hosts football matches. The 245-meter long and 40-meter high stadium was inspired by the local dense bamboo forests. The slender steel columns (up to 32m long with a diameter of 55-88cm) resemble bamboo stalks supporting the membrane roof.
More information >
Universiade Sports Center is located on the banks of the Pearl River Delta and consists of a main stadium with a total capacity of 60,000 spectators, a multipurpose hall, and an indoor swimming pool. The designers placed their giant crystalline forms in an artificially flooded landscape at the foot of the Tong Gu Ling mountain. The sharply cut shapes of the sports stadiums are set within an organically shaped Chinese garden featuring a number of traditional elements. The water flows and plants are intended to symbolize movement and development, while the crystalline shapes represent stones and rocks reflecting stability and continuity. The load-bearing structure of the roof and facade is clad in triangular elements made of glass and polycarbonates. The inner layer consists of a translucent membrane that meets demanding requirements for shading and acoustics. The outer layer serves as a reflective surface for scenic lighting of the facade. Between them lies the main supporting steel structure of the stadium's outer shell, which also manages to incorporate a large part of the technical installations.
Bao'an Stadium is located in the eponymous district of Shenzhen. The stadium is primarily designated for athletics, which can be watched by up to 40,000 spectators, but during the Universiade, it hosts football matches. The 245-meter long and 40-meter high stadium was inspired by the local dense bamboo forests. The slender steel columns (up to 32m long with a diameter of 55-88cm) resemble bamboo stalks supporting the membrane roof.
More information >
The English translation is powered by AI tool. Switch to Czech to view the original text source.
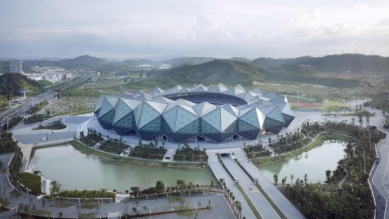
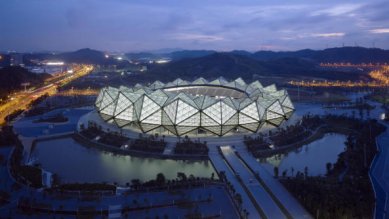

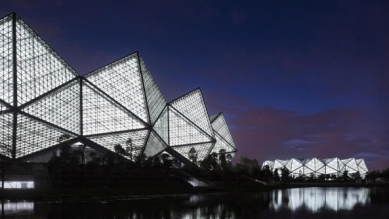
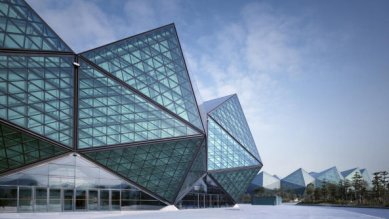

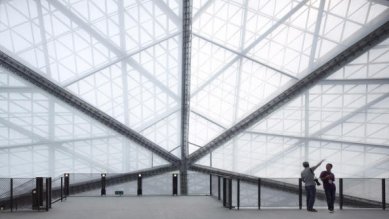
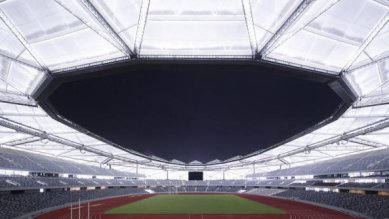
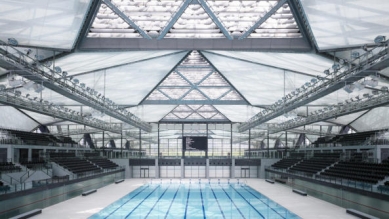
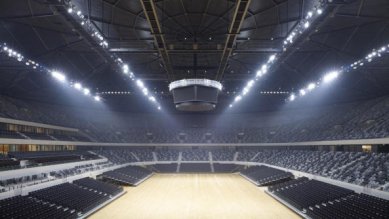
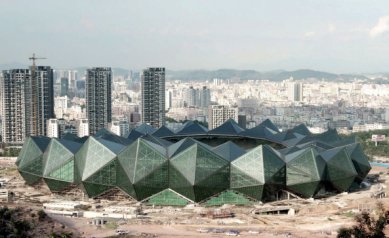
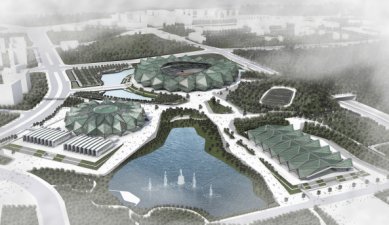
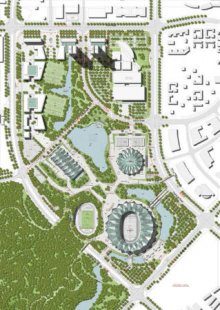
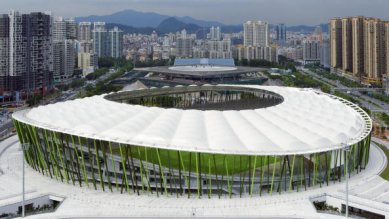
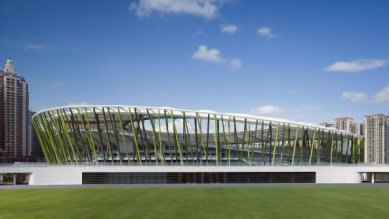
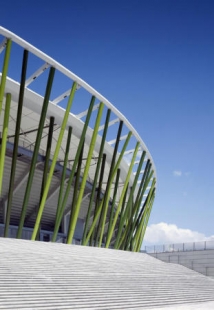
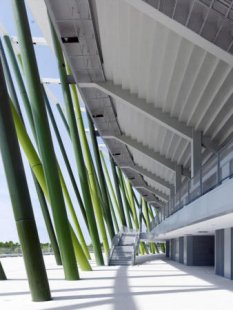
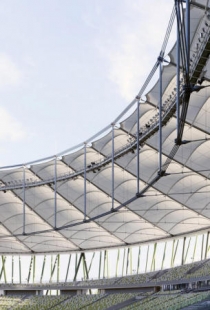
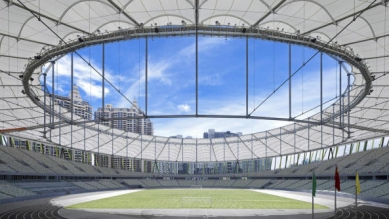
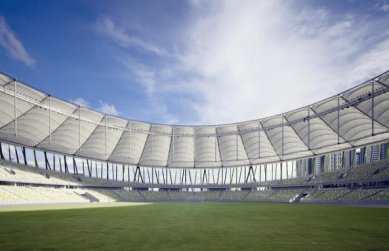
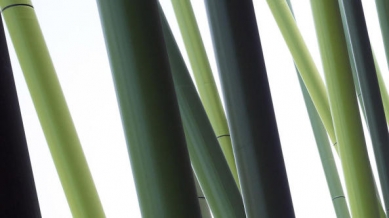
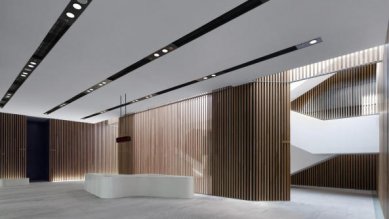
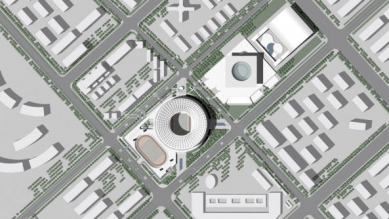
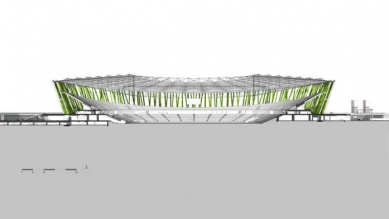
0 comments
add comment












