
Social center in Danish Frederiksberg by MVRDV
Last Friday, the Dutch studio MVRDV, together with the Danish office ADEPT, won an international competition for a cultural center for the municipality of Frederiksberg near Copenhagen, where their design stood out among 3XN, BIG, Henning Larsen, and Junya Ishigamo.
The project for the cultural center consists of an exhibition hall, a theater, and a public park with a playground covering 4500m². The strong conceptual approach of MVRDV and ADEPT ultimately convinced the jury, which added uniqueness to the building. The new structure, with an area of 4500m², is set to become a “dynamic meeting place for all age groups” that will strengthen neighborhood relations in Flintholm. The so-called “play zones” in the park and inside the building will represent flexible points in the program of the cultural building. Garden architects from Bureau SLA collaborated on the concept of the adjacent park.
The individual components of the building program are fitted into a plain cube, where they interlock and partially overlap. In addition to the theater hall, whose glass facade can open to the park with a stage under the open sky, other spaces are also designed as multipurpose with flexible use.
The first phase of the project, costing 17 million euros, is expected to be completed in 2015.
Info>
The project for the cultural center consists of an exhibition hall, a theater, and a public park with a playground covering 4500m². The strong conceptual approach of MVRDV and ADEPT ultimately convinced the jury, which added uniqueness to the building. The new structure, with an area of 4500m², is set to become a “dynamic meeting place for all age groups” that will strengthen neighborhood relations in Flintholm. The so-called “play zones” in the park and inside the building will represent flexible points in the program of the cultural building. Garden architects from Bureau SLA collaborated on the concept of the adjacent park.
The individual components of the building program are fitted into a plain cube, where they interlock and partially overlap. In addition to the theater hall, whose glass facade can open to the park with a stage under the open sky, other spaces are also designed as multipurpose with flexible use.
The first phase of the project, costing 17 million euros, is expected to be completed in 2015.
Info>
The English translation is powered by AI tool. Switch to Czech to view the original text source.

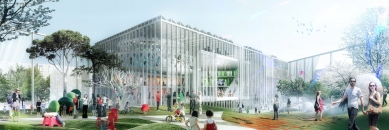
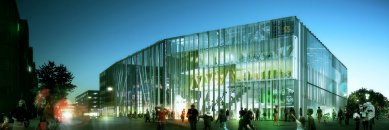
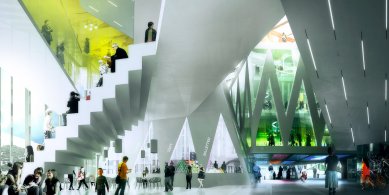
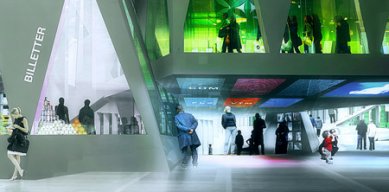

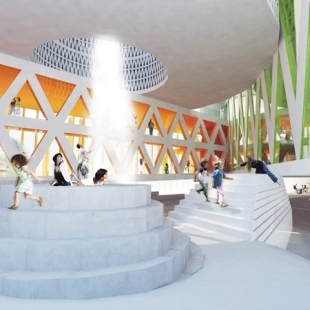
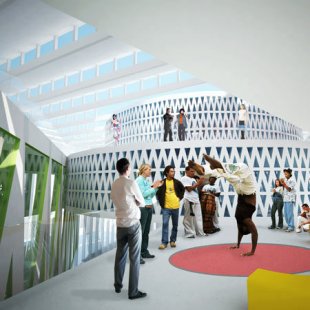

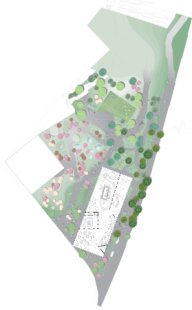


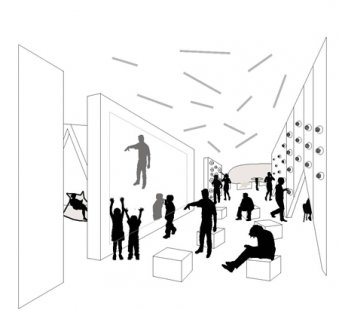
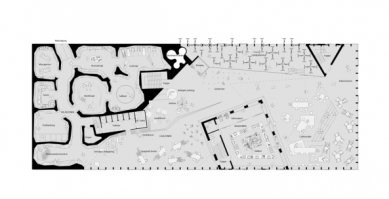
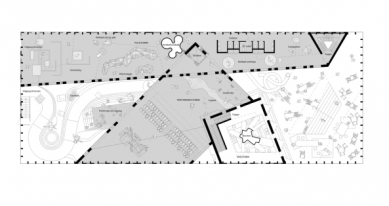
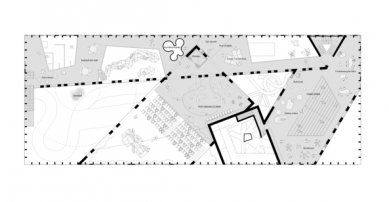
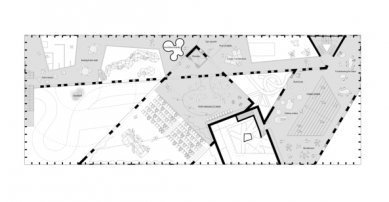
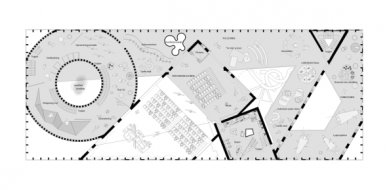
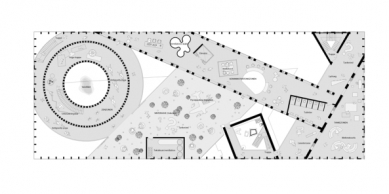
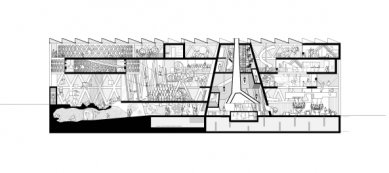
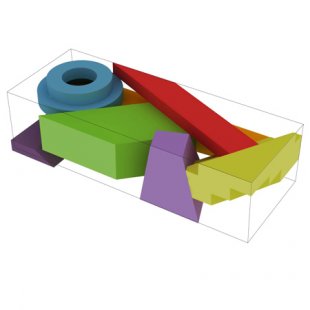
0 comments
add comment












