
Private gallery near Seoul by Steven Holl
In Kangbuk in South Korean Seoul, a private gallery Daeyang was completed this month after four years, designed in collaboration with the local studio E-rae Architects by New York architect Steven Holl. The building, covering nearly 1000 square meters, includes gallery rooms on the ground floor with skylights letting light in, installed in shallow pools. The upper residential floor is divided into three masses scattered across the water surface. Holl drew inspiration from the musical notation of composer Istvan Anhalt, which can be referenced in “Symphony of Modules” by John Cage. The footprint of each of the three structures (entrance, residential, and exhibition part) also transcends into the lower gallery. The water areas reflect the transition between the upper portion covered in sparkling red, clad in patinated copper sheets, and the lower floor made of light structured concrete panels. A calm atmosphere in the gallery area is maintained by 155 strip skylights, which the authors called “Beams of Light.” Each pavilion features five beams of clear glass, through which the current outdoor happenings can be observed. The proportions of the skylights are based on the numerical series 3, 5, 8, 13, 21, 34, and 55. Light strips can also be found in the pools, where the role of light is further enhanced.
The English translation is powered by AI tool. Switch to Czech to view the original text source.
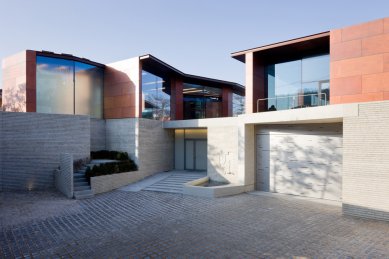
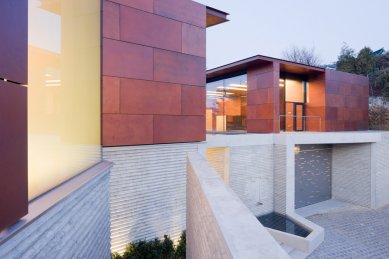
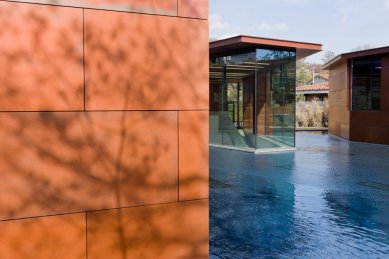
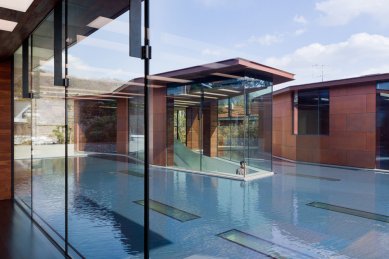
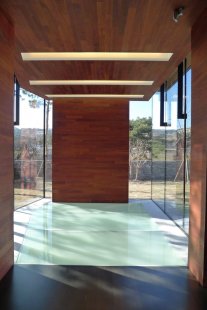
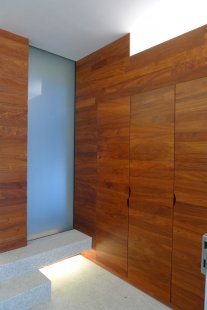
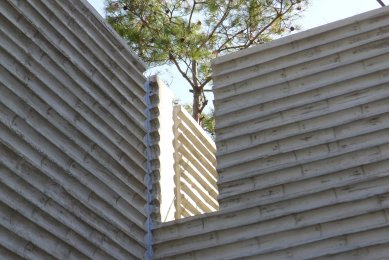
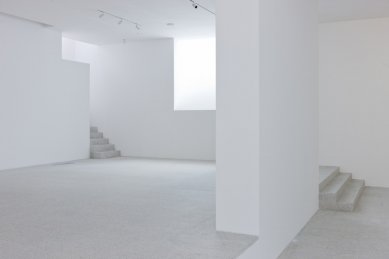
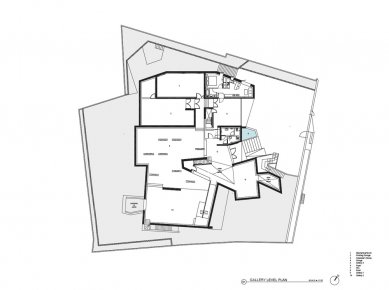
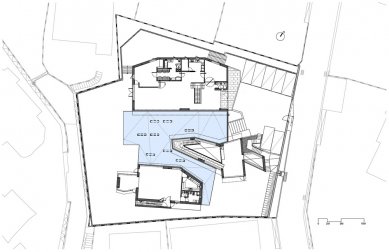
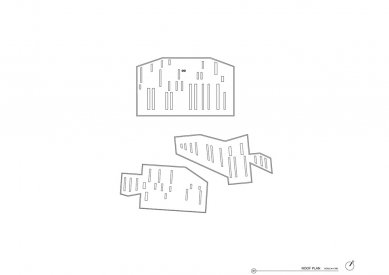
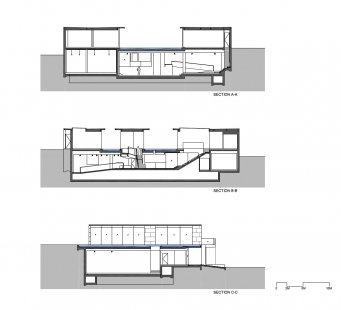
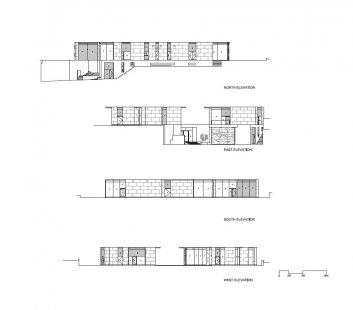
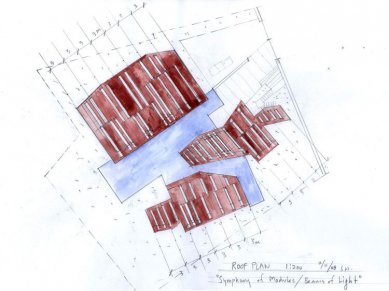
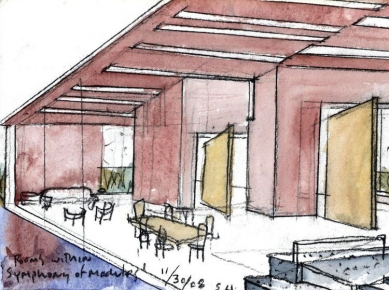
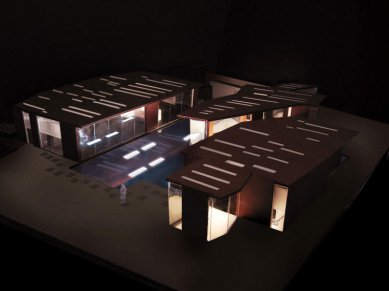
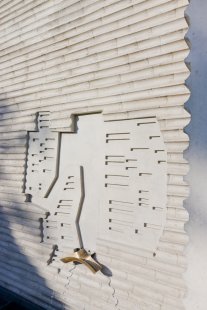
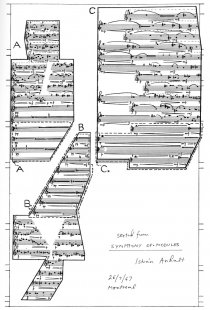
0 comments
add comment






