
In September, a museum by Steven Holl will open in Herning, Denmark
 |
| Photo: Steen Gyldendal Olesen |
The building itself is a connection between landscape and architecture. Grassy hills and water pools intertwine with the curves of the roofs. Inside the ground-level structure, spaces will be created for permanent and temporary exhibitions, a lecture hall for 150 listeners, a music rehearsal room, a restaurant, a media library, and offices.
Steven Holl was primarily inspired by the typical textile industry of this region and the collection of 46 works by conceptual artist Piero Manzoni, which is housed in the museum's collections. The building site is located near the Angli textile factory from 1960, whose circular shape (similar to a shirt collar) influenced the design of the new museum. Viewed from a bird's eye perspective, the roof of the HEART building resembles several sleeves from a shirt laid over the exhibition spaces. Along the open edges, there will be spaces for a café, lecture hall, foyer, and offices. The positioning of these functions around the perimeter of the building allows for their use even when the main halls are closed to the public.
The exhibition halls themselves are rectangular in plan and proportionately adjusted for displaying art. The exhibitions will be illuminated by natural daylight, penetrating between the curved roofs. The outer walls of the exhibition halls are load-bearing (which enhances the impression of the gallery as a treasure house of art), while the internal partitions are freely movable. All spaces are unified by a dark patinated concrete floor. Textile tarps were inserted into the formwork of the outer walls before concrete casting, resulting in the white concrete walls having a textile structure.
The surroundings of the museum are partially shaped as a counterpoint to the curves of the roof. Beneath more than 3,700 m² of grassy hills and pools hides a parking lot and technical facilities.
Upon opening, the museum will first present a new installation of works by artist Jannis Kounellis and an extensive permanent exhibition of Arte Povera.
The English translation is powered by AI tool. Switch to Czech to view the original text source.
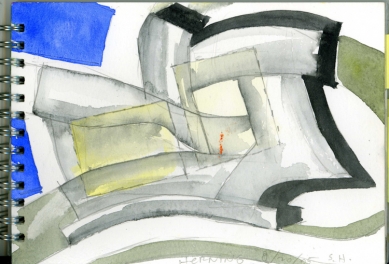
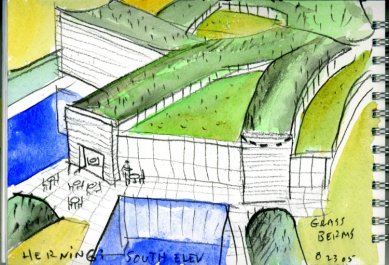

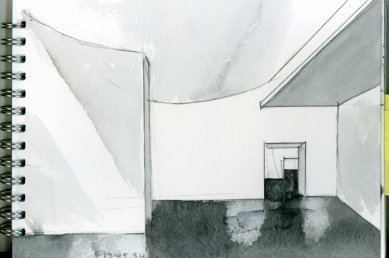
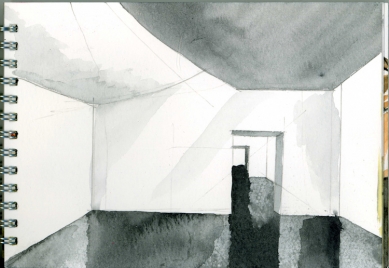
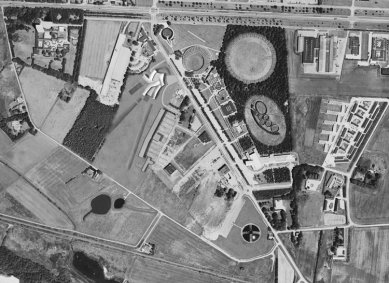

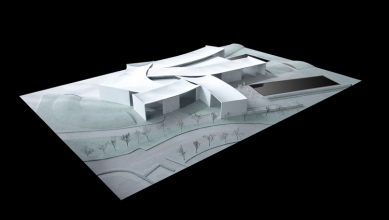
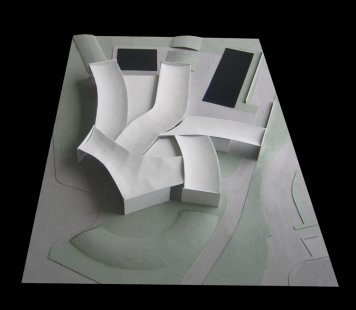
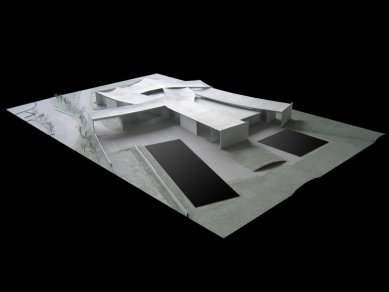
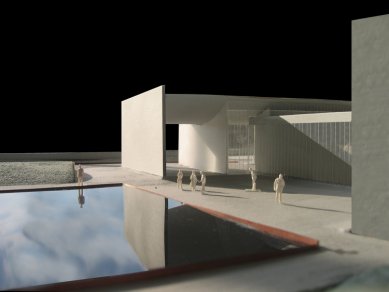


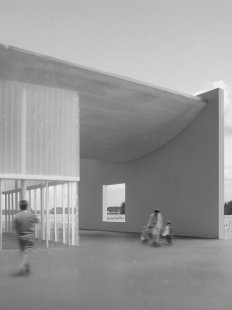
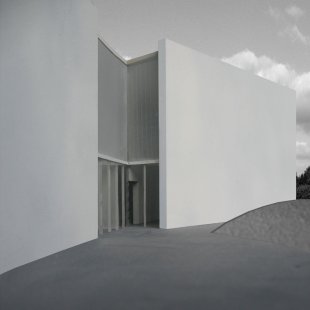
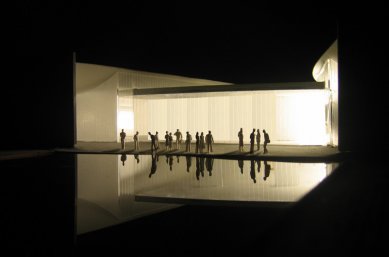
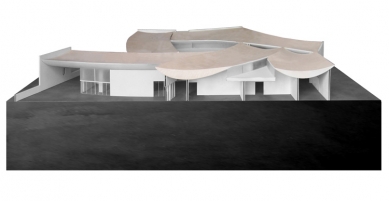
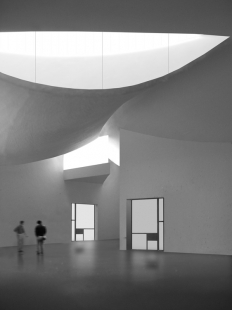
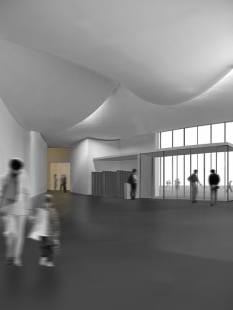
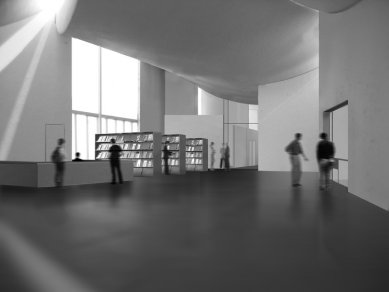
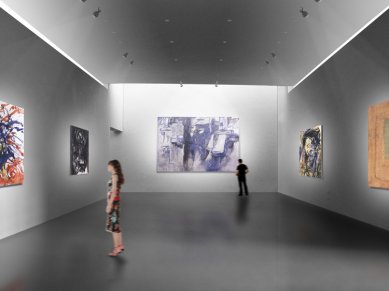
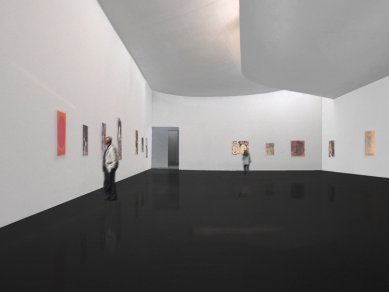

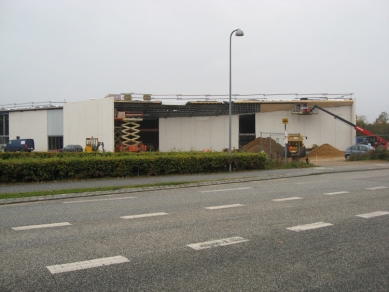
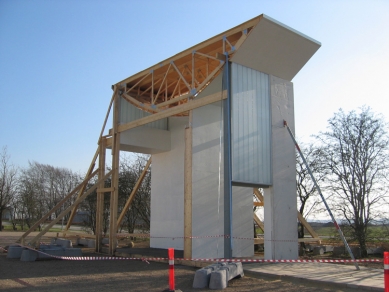
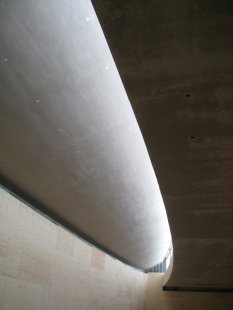
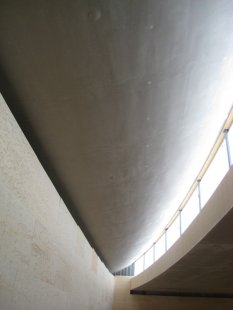
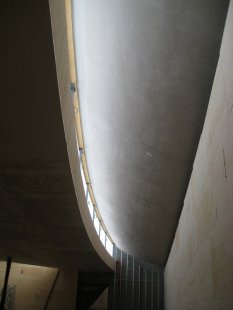
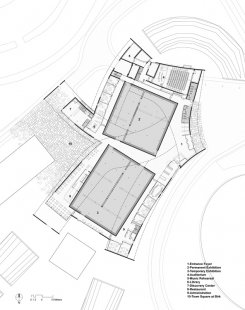
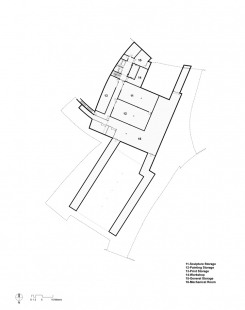


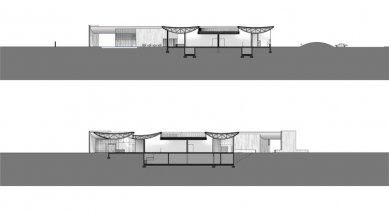
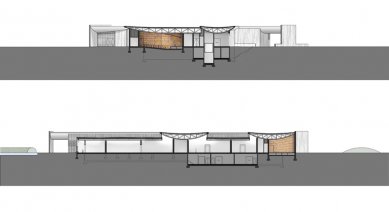
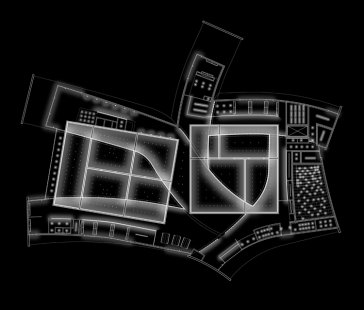
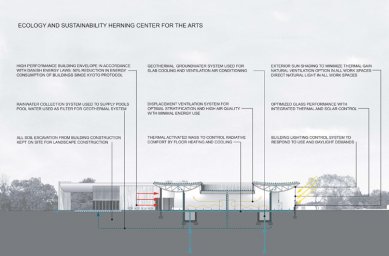
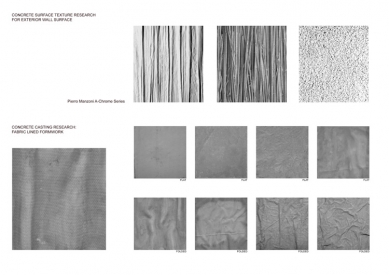
0 comments
add comment
Related articles
0
15.06.2012 | Private gallery near Seoul by Steven Holl
0
22.06.2009 | In Norwegian Hamarøy, the Knut Hamsun Center by Steven Holl will be opened
0
27.01.2009 | In Alsace, a Loisium hotel will be created according to the design by Steven Holl Architects
0
06.11.2008 | Two towers by Steven Holl will rise near the port of Copenhagen
0
24.11.2005 | Herning Center of the Arts by Steven Holl












