
Austrian Pavilion for Shanghai EXPO 2010 by SPAN
In a month, our southern neighbor will present itself at the Shanghai Expo 2010 with the motto “Austria – senses in harmony”. The Austrian pavilion is a comprehensive work of art composed of space, sounds, and images. The two-story building was created based on the winning design by two Vienna firms SPAN and Zeytingolu Architects from 2008. The main characteristics of the pavilion are seamless joints and curved surfaces inspired by the world of nature. In order for the sophisticatedly composed form to be created, a special computer program had to be developed. In the final phase, the entire facade of the pavilion (including the roof) is made up of ten million ceramic tiles. The choice of small hexagonal modules allowed for perfect coverage of the complex shape. From a distance, an impression of a perfectly smooth surface is created, although in reality, one can find 60 million tiny seams on the facade. The ceramic facade is also meant to reference traditional Chinese porcelain, which is one of the most famous Chinese inventions after gunpowder and silk.
Arkan Zeytingolu, who is one of the three main architects, describes the project: “The spatial relationships within the pavilion playfully capture the balance, division, and coexistence between the city and the landscape. The abstracted landscape creates a sensory environment where one can gradually experience the rhythmic movement from natural space to culturally and acoustically condensed urban space.”
Arkan Zeytingolu, who is one of the three main architects, describes the project: “The spatial relationships within the pavilion playfully capture the balance, division, and coexistence between the city and the landscape. The abstracted landscape creates a sensory environment where one can gradually experience the rhythmic movement from natural space to culturally and acoustically condensed urban space.”
The English translation is powered by AI tool. Switch to Czech to view the original text source.
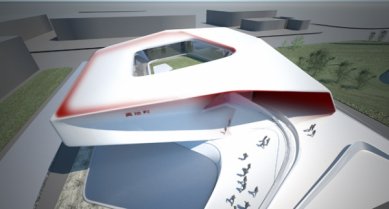
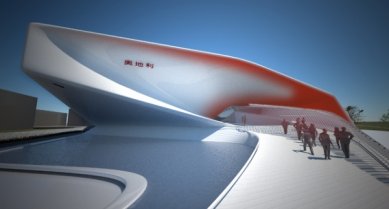
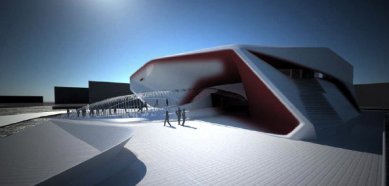
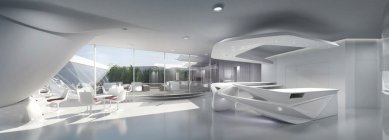
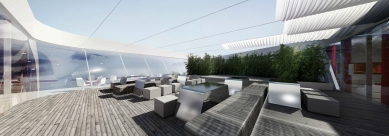
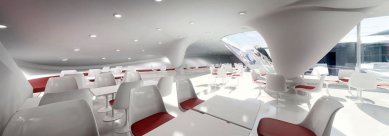
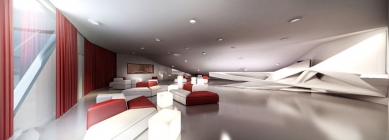
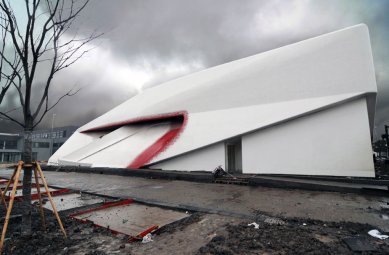
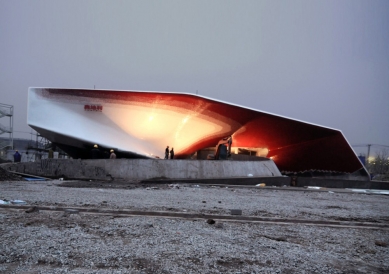
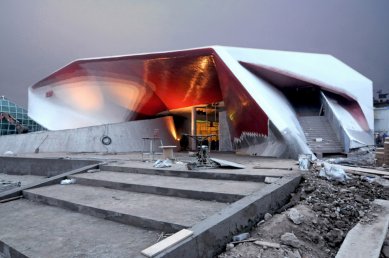
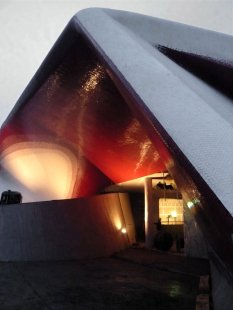
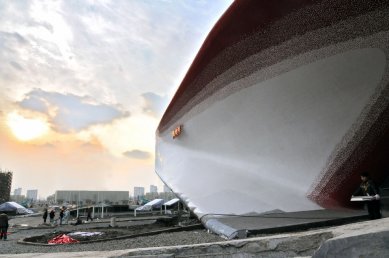
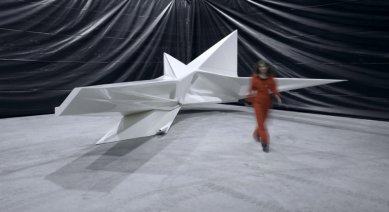

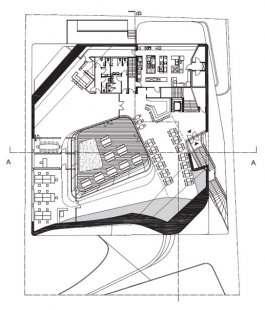
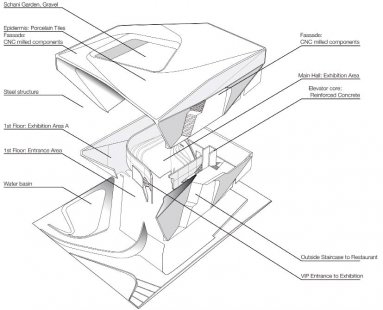
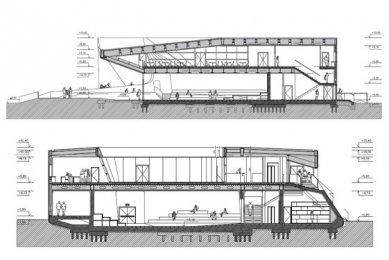
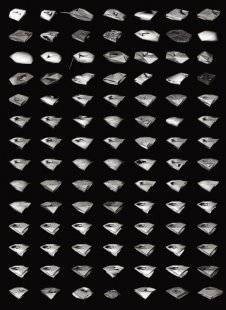
0 comments
add comment
Related articles
0
31.12.2010 | Shanghai wants to preserve five foreign pavilions from Expo 2010
0
22.11.2009 | Hungarian Pavilion for the Shanghai Expo 2010 by Tamás Lévai
0
21.11.2009 | Italian Pavilion for the Shanghai Expo 2010 by Iodice Architetti
0
21.11.2009 | SAE pavilion for the Shanghai Expo 2010 by Foster + Partners
0
20.11.2009 | Danish Pavilion for the Shanghai Expo 2010 by BIG
0
19.11.2009 | Polish pavilion for the Shanghai Expo 2010 by WWA architects
0
18.11.2009 | German pavilion for the Shanghai Expo 2010 by Schmidhuber + Kaindl
0
17.11.2009 | Switzerland Pavilion for Expo 2010 Shanghai by Buchner Bründler
1
16.11.2009 | British pavilion for the Shanghai Expo 2010 by Thomas Heatherwick












