
KOTydż - resultados de talleres internacionales
Source
Magda Wypusz
Magda Wypusz
Publisher
Tisková zpráva
24.05.2023 07:40
Tisková zpráva
24.05.2023 07:40
Poland
Poznaň
Kobra
Atelier Starzak Strebicki
The end of April marked the completion of the second edition of the international KOTYDŻ (read: cottage) workshop project in Poznań. The initiative involved 38 design students from Poland, the Czech Republic, and Germany, who, with the help of tutors, experienced architects and designers, designed and independently constructed 14 houses for free-living cats in Poznań.
Free-living cats are a permanent and legally protected component of the urban ecosystem across cities in Poland. They are considered a national good under the country’s law on environmental protection and should be provided with conditions that support their development and free existence. Free-roaming cats must not be captured, removed from their habitats, or otherwise interfered with as they are not stray animals. Administrators of estates are prohibited by law from removing the dwellings of these animals or capturing the cats, which causes considerable social conflict among neighbours as well as between the cooperative/neighbourhood community council and the residents.
In order to deal with these problems, some cooperatives choose to use factory-built houses offered by private companies. These houses, however, as pro-animal foundations warn, fail to meet the basic safety requirements for these animals (e.g. a model purchased by the City of Poznań in 2015 and 2017). Hence the strong need for running workshops centered on making such structures and thus providing an example of how such cat homes can be aesthetically integrated into the surrounding landscape while alleviating the reluctance of some residents.
The participants were split into five working groups. Each team was assigned a location at which feeders of free-roaming cats were operating. These caretakers laid out design guidelines during public consultations and then had to approve the designs created in the workshop.
A group of students led by architect Iwo Borkowicz was responsible for the design and construction of houses for free-living cats in the ROD Jutrzenka allotment gardens. Their task was to build two structures – one located in the green belt off Grodziska Street and another house on the private plot of Mr. Łukasz, who has for years been feeding a female feline named Luna. At the first location, the group designed two similar houses resembling two truncated pyramids put together. Entrances for cats were made at the bottom of the structure and a touch of color was added to the top of the house in the form of a red-painted cat bed. The shelters were mounted on steel anchors via point fixing. The structures' insulated facade made of plywood consists of staggered levels made of planks that taper downward, creating a truncated pyramid.
The shelter located at the second site was based on the idea of an inverted hanging house and its structure was similar to the cat houses situated in the ROD Jutrzenka allotment gardens. The students proposed a structure made of plywood suspended from a triangular frame attached to the trees growing on the plot. The load-bearing structure of the hanging house was painted black so as to enhance the impression of the shelter floating above the ground.
Another workshop group working on cat houses inhabiting the ROD Jutrzenka allotment gardens was led by studio Atelier Starzak Strebicki. The Chatie project is a complex of three houses for felines living at the rear of an intriguing modernist building that houses the administrative center of the allotment gardens. The name of the project is a clever combination of two words: the Polish ‘chata’ (shack) and the French ‘chat’ (cat). The form of the cat cottages proposed by the students is based on observations of the needs of its prospective dwellers, cats, as well as their feeders. It also subtly alludes to modernist traditions in its universal design: to its versatility, simplicity, and intuitive use. The application of natural materials – also in the insulation – in the double walls, vestibules, and straw infill, as well as the rounded lines, is intended to facilitate the animals’ adaptation to their new habitat. At the request of the allotment gardeners, the group also made a table/dining area for the cats, which draws on the design of the local houses in its form.
Meanwhile, the group headed by an architect from the social.form studio worked on shelters situated close to ROD Jutrzenka. The houses were to be placed in the area adjacent to a building housing an abandoned modernist boiler room. Erected between 1960-1962 in line with a conventional design, the facility is an example of decent modernist industrial architecture. The boiler room was used by the Jeżyce housing cooperative until the 1990s. Later, the building was purchased by architect Marcin Piątek (CALCA studio), who is currently renovating the premises, with the intention to transform it into a residential building. For this location, the group created 3 houses for the local felines. The key inspiration for the students' design was the boiler room building itself. The group work resulted in three shelters inspired by the shape of a cat. One of the cottages is larger, with multiple openings to allow access for the animals, and two smaller ones, all functioning as a whole. The shelters were insulated with styrofoam and have access to allow caretakers to reach inside for any maintenance purposes.
The next group, led by architects from the Czech studio KOBRA, focused on a project of two cat shelters to be sited at the Ugory Care Home. The facility is home to three senior citizens who require care and affection, which can be provided, among other things, by contact with animals. The cat houses were placed in the large garden of the facility so as to encourage the elderly residents to go outside more for walks and thus improve their wellbeing. Cats are territorial animals, which is why the group's first project – Rocket – is intended for just one cat. Covered with a see-through polycarbonate roof, the wooden structure is shaped like a pyramid. The structure consists of a pyramid-like wooden frame that elevates the house above the ground to protect it from dampness, as well as insulated and plywood-covered walls. The relatively simple shape allows for flexible modifications and possible expansion.
The second cottage – Rysy – is a structure meant for two cats. Raised above the ground, the house resembles Poland's highest peak with its shape, hence the name. The entire structure was designed on the basis of a wooden mesh grid made up of triangular prisms. Individual openings of the grid were used as houses for the cats, beds, and additional shelves.
The last group, led by the duo of Rolf Starke and Anatoly Kotov, was tasked with designing two universal cat houses. The first one, dubbed La maison de Félicette, alludes in its name to Félicette, the first and only cat ever to be sent into space. The name of the house reflects well the designers's idea behind the structure, which is meant to be a safe haven for felines from near and far. The shelter is designed for three cats. Its structure is based on rhomboidal and rectangular shapes that create an impression of brutalist architecture. In the design process, the features and potential needs of the feline residents were taken into account – the house has two entrances, allowing the cats to escape or jump inside more quickly, as well as two openings cut in the floor in the corners, which gives the dwellers more space to lie down inside. The second structure proposed by the group – Pyradlakota (which translates to Potato for the Cat) – is a two-cat shelter designed to be hung around a tree. It comprises two spaces – indoor and outdoor – separated by two rounded edges. The shelter has two circular entrances – one for each side – and a small terrace. The house is a universal project – due to its lightweight design, it can be freely disassembled and mounted on any tree.
The KOTYDŻ workshop was aimed at promoting participatory activities, pro-animal efforts, cooperation between designers and the local community, as well as highlighting the role of hands-on education of design students, geared towards developing manual skills. The facilities created during this year's edition of the workshop are the outcome of collaboration between students, the architects assisting them, the involvement of the local community, and the cat caregivers. KOTYDŻ is a process that poses a great challenge and entails intense work. However, it yields immense satisfaction derived from handcrafted projects that contribute to the improvement of the quality of life of free-living cats in Poznań.
More informations >
Free-living cats are a permanent and legally protected component of the urban ecosystem across cities in Poland. They are considered a national good under the country’s law on environmental protection and should be provided with conditions that support their development and free existence. Free-roaming cats must not be captured, removed from their habitats, or otherwise interfered with as they are not stray animals. Administrators of estates are prohibited by law from removing the dwellings of these animals or capturing the cats, which causes considerable social conflict among neighbours as well as between the cooperative/neighbourhood community council and the residents.
In order to deal with these problems, some cooperatives choose to use factory-built houses offered by private companies. These houses, however, as pro-animal foundations warn, fail to meet the basic safety requirements for these animals (e.g. a model purchased by the City of Poznań in 2015 and 2017). Hence the strong need for running workshops centered on making such structures and thus providing an example of how such cat homes can be aesthetically integrated into the surrounding landscape while alleviating the reluctance of some residents.
The participants were split into five working groups. Each team was assigned a location at which feeders of free-roaming cats were operating. These caretakers laid out design guidelines during public consultations and then had to approve the designs created in the workshop.
A group of students led by architect Iwo Borkowicz was responsible for the design and construction of houses for free-living cats in the ROD Jutrzenka allotment gardens. Their task was to build two structures – one located in the green belt off Grodziska Street and another house on the private plot of Mr. Łukasz, who has for years been feeding a female feline named Luna. At the first location, the group designed two similar houses resembling two truncated pyramids put together. Entrances for cats were made at the bottom of the structure and a touch of color was added to the top of the house in the form of a red-painted cat bed. The shelters were mounted on steel anchors via point fixing. The structures' insulated facade made of plywood consists of staggered levels made of planks that taper downward, creating a truncated pyramid.
The shelter located at the second site was based on the idea of an inverted hanging house and its structure was similar to the cat houses situated in the ROD Jutrzenka allotment gardens. The students proposed a structure made of plywood suspended from a triangular frame attached to the trees growing on the plot. The load-bearing structure of the hanging house was painted black so as to enhance the impression of the shelter floating above the ground.
Another workshop group working on cat houses inhabiting the ROD Jutrzenka allotment gardens was led by studio Atelier Starzak Strebicki. The Chatie project is a complex of three houses for felines living at the rear of an intriguing modernist building that houses the administrative center of the allotment gardens. The name of the project is a clever combination of two words: the Polish ‘chata’ (shack) and the French ‘chat’ (cat). The form of the cat cottages proposed by the students is based on observations of the needs of its prospective dwellers, cats, as well as their feeders. It also subtly alludes to modernist traditions in its universal design: to its versatility, simplicity, and intuitive use. The application of natural materials – also in the insulation – in the double walls, vestibules, and straw infill, as well as the rounded lines, is intended to facilitate the animals’ adaptation to their new habitat. At the request of the allotment gardeners, the group also made a table/dining area for the cats, which draws on the design of the local houses in its form.
Meanwhile, the group headed by an architect from the social.form studio worked on shelters situated close to ROD Jutrzenka. The houses were to be placed in the area adjacent to a building housing an abandoned modernist boiler room. Erected between 1960-1962 in line with a conventional design, the facility is an example of decent modernist industrial architecture. The boiler room was used by the Jeżyce housing cooperative until the 1990s. Later, the building was purchased by architect Marcin Piątek (CALCA studio), who is currently renovating the premises, with the intention to transform it into a residential building. For this location, the group created 3 houses for the local felines. The key inspiration for the students' design was the boiler room building itself. The group work resulted in three shelters inspired by the shape of a cat. One of the cottages is larger, with multiple openings to allow access for the animals, and two smaller ones, all functioning as a whole. The shelters were insulated with styrofoam and have access to allow caretakers to reach inside for any maintenance purposes.
The next group, led by architects from the Czech studio KOBRA, focused on a project of two cat shelters to be sited at the Ugory Care Home. The facility is home to three senior citizens who require care and affection, which can be provided, among other things, by contact with animals. The cat houses were placed in the large garden of the facility so as to encourage the elderly residents to go outside more for walks and thus improve their wellbeing. Cats are territorial animals, which is why the group's first project – Rocket – is intended for just one cat. Covered with a see-through polycarbonate roof, the wooden structure is shaped like a pyramid. The structure consists of a pyramid-like wooden frame that elevates the house above the ground to protect it from dampness, as well as insulated and plywood-covered walls. The relatively simple shape allows for flexible modifications and possible expansion.
The second cottage – Rysy – is a structure meant for two cats. Raised above the ground, the house resembles Poland's highest peak with its shape, hence the name. The entire structure was designed on the basis of a wooden mesh grid made up of triangular prisms. Individual openings of the grid were used as houses for the cats, beds, and additional shelves.
The last group, led by the duo of Rolf Starke and Anatoly Kotov, was tasked with designing two universal cat houses. The first one, dubbed La maison de Félicette, alludes in its name to Félicette, the first and only cat ever to be sent into space. The name of the house reflects well the designers's idea behind the structure, which is meant to be a safe haven for felines from near and far. The shelter is designed for three cats. Its structure is based on rhomboidal and rectangular shapes that create an impression of brutalist architecture. In the design process, the features and potential needs of the feline residents were taken into account – the house has two entrances, allowing the cats to escape or jump inside more quickly, as well as two openings cut in the floor in the corners, which gives the dwellers more space to lie down inside. The second structure proposed by the group – Pyradlakota (which translates to Potato for the Cat) – is a two-cat shelter designed to be hung around a tree. It comprises two spaces – indoor and outdoor – separated by two rounded edges. The shelter has two circular entrances – one for each side – and a small terrace. The house is a universal project – due to its lightweight design, it can be freely disassembled and mounted on any tree.
The KOTYDŻ workshop was aimed at promoting participatory activities, pro-animal efforts, cooperation between designers and the local community, as well as highlighting the role of hands-on education of design students, geared towards developing manual skills. The facilities created during this year's edition of the workshop are the outcome of collaboration between students, the architects assisting them, the involvement of the local community, and the cat caregivers. KOTYDŻ is a process that poses a great challenge and entails intense work. However, it yields immense satisfaction derived from handcrafted projects that contribute to the improvement of the quality of life of free-living cats in Poznań.
More informations >
The English translation is powered by AI tool. Switch to Czech to view the original text source.
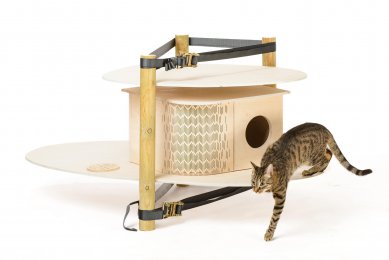
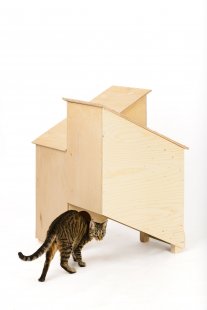

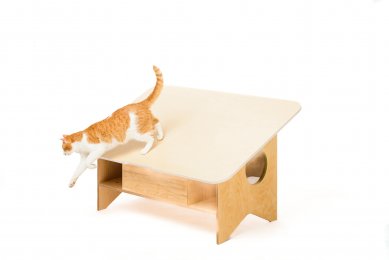
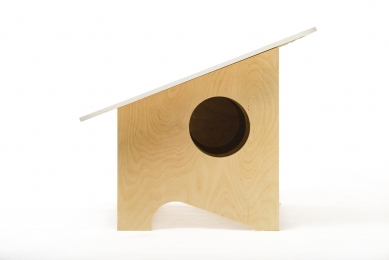
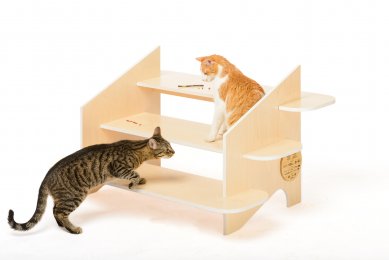
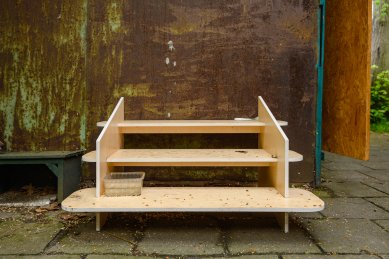

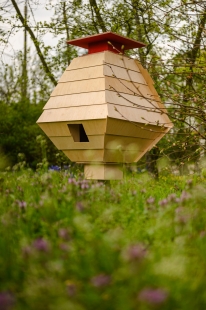
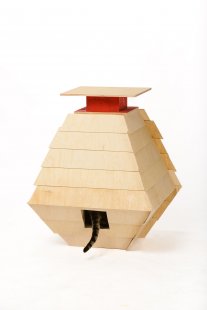
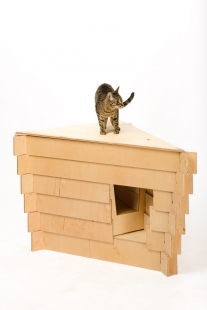
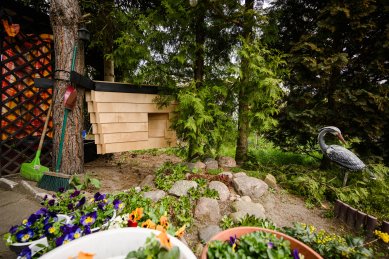
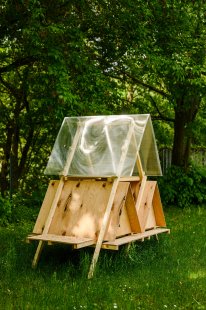
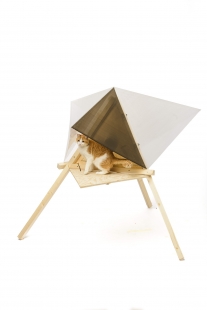

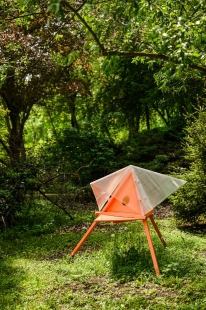
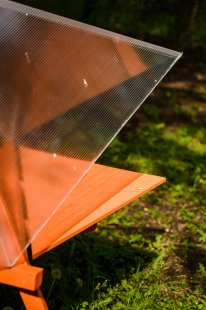
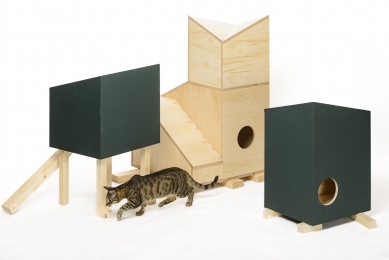


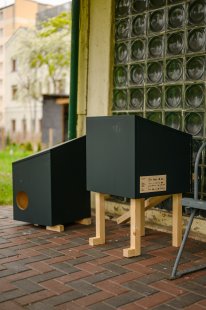
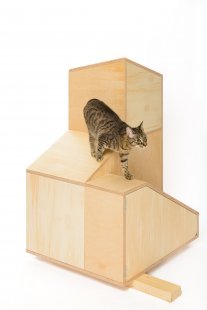
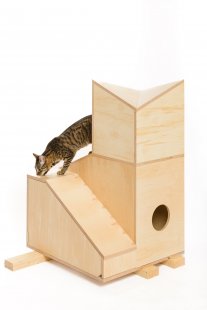
0 comments
add comment












