
<Mood for Wood 2019 - workshop results>
The 5th edition of the international design workshop Mood for Wood is behind us. Over the course of 5 years, design students from Poland, Czech Republic, Hungary and Slovakia, under the guidance of tutors, completed 23 elements of urban furniture for the residents of Poznań.
The workshop formula assumes 10 days of work time, project teams work on a specific location and meet with the space's users, learning their needs and problems of a given place. In order to implement the project, participants' ideas must meet with the acceptance of recipients (users), then, on the basis of the developed cost estimate, they place order for specific materials which will be used to hand-build furniture or installations. In this process they are assisted not only by tutors - recognised young architects and designers - but also trainers, assistants and experienced carpenters.
The workshops are a fertile field for exchange of experiences. Every year, the organisers invite outstanding architects and designers to share their thoughts and outlook on architecture - this year the special guest was Begonya de Abajo Castrillo from the Spanish office RAW / deAbajoGarcia. Throughout the workshops, students have close contact with tutors and future users of selected locations, which is reflected in the results of their work - responding to the needs of the recipients. Furniture created as part of the project is to be an impulse for many activities and operations of local communities, aimed at bringing neighbours together and creating bonds.
This year's edition of the Mood for Wood workshop was held under the "Common Habitat" slogan - the main theme was nature and the urban ecosystem. Over the past few years, the understanding of the importance of the natural environment for the quality of life is growing. Everyday struggles with air pollution, increasing temperatures and the lack of sufficient greenery cause the wildlife in the city to become the last oasis within the urban dimension. That is why this year's furniture and installations were created not only for recreation and ecological education, but also to support the local ecosystem, because the city where we live is not only our home - it is a Common habitat.
This year, for the first time we were able to invite a designer from outside the old continent to tutor one of the groups. Due to the 100th anniversary of establishing diplomatic relations between Poland and Japan and the theme of this edition - nature - which constitutes an important element and inspiration of Japanese architecture - the choice of a designer from this country was obvious to us. We were able to invite the architect Hiroshi Kato to take part in our project, who together with the German architect - Pola Koch led a group of participants designing for an unusual location - ecological site Ratajskie Newts. This protected area between the Rataje housing blocks is inhabited by the largest population of common newts and other amphibian species co-existing with them, such as common spadefoot frogs, grey
and green toads, and water and grass frogs. Enthusiasts and environmentalists gathered involved in the "Newt Group" as well as representatives of the local council and residents have actively participated in the project. During consultations conducted before the workshops, residents agreed that there should be a construction enabling observation of newts and toads inhabiting the pond, and that it should serve the function of the so-called green school for students from nearby schools.
The group fully met these expectations by designing a bridge based on a disused concrete platform located in the central part of the Park by a dry pond - which is the newts' habitat. To draw the attention of residents and passers-by, often unaware of the presence of these valuable species here, students placed wooden columns of different heights on the platform, which contain information about the life of newts and their developmental stages. To make the educational content attractive for the youngest, the tops of the columns rotate, and the children playing with them can find there answers to basic questions about amphibians and reptiles living there. As part of the project, in cooperation with a herpetologist, the group has also created a safe breeding place for reptiles and amphibians under the platform. The breeding ground uses natural materials from the construction - mowed reed, chips, wood debris, stones and surrounding plants.
Another workshop location was the Dendrological Garden of the University of Life Sciences. This more than a 100-year-old garden is a real natural enclave in the city, and yet is widely unknown to the inhabitants of Poznań. Over 1000 tree and shrub species grow here, including one of the largest collections of blackberry and raspberry species in Europe - which in 2007 received the National Collection status! The design group for this location was led by young Poznań designers - Jan Ankiersztajn and Olek Nowak. Tutors and students immediately fell in love with the oldest part of the Garden - located on a charming pond surrounded by huge old trees. Participants decided to create a place for rest and relaxation in the nature - a piece of furniture which would emphasise the harmony and intimacy of this place. Using the natural land form, the depression at the pond itself, the participants made a bench immersed in the garden landscape, a wooden basin. The form of the furniture was dictated by the geometry of the root systems of the surrounding trees - their arrangement determined the shape and distribution of "folds" of the seat. The platform's curvature and irregularity allow each visitor, regardless of age, to find a comfortable position to contemplate the surrounding nature.
Juraj Haris and Filip Ponechal from the Slovak design studio 2021 architekti supported a group of students designing for users of the dog playpen near Lake Rusałka. It was one of the most unusual design tasks in the history of Mood for wood workshops - for the first time the main recipient of our furniture was not human. To thoroughly understand the "client" and their needs, we invited a dog behaviourist, Dorota Rodziewicz, to assist in the project. Thanks to her advice we were sure that the constructions made by the participants would meet with the approval of four-legged recipients. From the very beginning of consultations, owners of dogs using the playpen emphasised that they care about creating a safe and functional place for playing and training with dogs, but the resulting construction must fit into the natural surroundings of Lake Rusałka. Respecting this request, the group decided to implement an obstacle course for dogs made only of natural, rough wood. The material - logs and trunks of various sizes for the implementation of the project was provided to the
participants by Poznań Forests which sourced it from cleaning works on Poznań roads. The obstacle course, as suggested by the behaviourist and users, was placed along the border of the terrain - at a safe distance from the fence - so as not to take up the free space for running. The track design, although seemingly uncomplicated, required a huge amount of work and knowledge on the technique of connecting wooden elements from the group of participants and tutors. Materials with different textures, diameters or curves have been combined into one linear obstacle course. As designers point, playpen users can find much more in this construction than just an obstacle course: a place to sit, lie down and even a common ... table.
The beautiful romantic park, referred to by the inhabitants of Radojewo as Kokoryczowe Hill was another workshop location. The group was looked after by Hungarian architects from the Nomad Studio - Bence Pasztor and Soma Pongor. This amazing place is one of our greatest discoveries - it not only delights with the wildness of nature and the occurrence of rare plant species such as Corydalis or Eranthis, but also astonishes with its rich history. The park, founded at the beginning of the 19th century by the von Treskov family, was most likely designed by the outstanding landscape architect - Peter Joseph Lenné (author of the Potsdam royal gardens) - there are romantic ponds, dark recesses and even artificial ruins. The local residents, for whom this place is associated with many family memories and local legends (e.g. the legend of 3 magical boulders), and representatives of the State Forests - who manage this area, have engaged in our project with great commitment. Thanks to the efforts of foresters, an educational path will soon be created in the park, which will bring residents closer to the natural richness of this place. Hence the participants of the Mood for wood workshops focused in their project on highlighting the extraordinary history of Corydalis Hill (pol. Kokoryczowe Wzgórze). A project entitled the Gate was created - its beginning together with the great linden tree on the other side of the path forms a symbolic gate to the forest. It attracts attention, intrigues, and encourages to enter. The deeper the 10-meter structure enters the forest, the more openwork it becomes. Thanks to the gradation of the structure's height, comfortable places have been created for sitting and spending time together. In the structure of the installation, designers have hidden information about the park - about what we can discover as soon as we cross the border of the gate, the history of Radojewo or the von Treskov family.
Karol Szparkowski - an architect from Warsaw took care of the last workshop group. Their task was to create a bird watching spot at Lake Rusałka. The place chosen for the project is slightly distant from the main walking path on the lake, it is a quiet corner, which is used mainly by local anglers. Water birds find shelter among the high shore grasses. In the spring, and especially in April, you can admire numerous great grebe, common coots or swans. Design guidelines prepared by the group by ornithologists emphasised the need to create comfortable conditions for observation. The observatory should be protected from the wind, offer a place to lie down, and promote ornithological knowledge among walkers. The structure created as part of the workshop is impressive - it is 3 meters high and over 3.5 wide - it is visible even to pedestrians on the other side of the lake. Its form forces observation of birds in a lying down position, and directs the viewer's gaze to the water and rushes inhabited by many species of birds. The entrance to the observatory was designed so that people could enter individually, and the transparent facade discouraged the use of this place for drinking alcohol. To protect the outer walls of the structure from moisture and create an interesting visual effect of a two-coloured facade, the designers decided to char the outside of the observatory.
This is the last edition of the Mood for wood project in this form in Poznań, and we are particularly pleased with effects of this year's work by all participants. The designs are amazing in terms of precision of execution and scale, the project's empathy in thinking about the recipient and his needs, especially considering the short execution time - only four days of work. The Mood of Wood workshops are a great challenge for all participants, however, they always leave satisfaction from the independently created change - a piece of a better space.
Organizers: SARP Poznań, Stowarzyszenie Kolektyw 1a
Partners: Visegrad Fund, City of Poznań, Lasy Państwowe, School of Form, Marshall Office for Wielkopolska Region, Centrum Inicjatyw Lokalnych, Wielkopolska Okręgowa Izba Architektów, Lasy Poznańskie, Grupa Traszka, Lasy Poznańskie
More information >
The workshop formula assumes 10 days of work time, project teams work on a specific location and meet with the space's users, learning their needs and problems of a given place. In order to implement the project, participants' ideas must meet with the acceptance of recipients (users), then, on the basis of the developed cost estimate, they place order for specific materials which will be used to hand-build furniture or installations. In this process they are assisted not only by tutors - recognised young architects and designers - but also trainers, assistants and experienced carpenters.
The workshops are a fertile field for exchange of experiences. Every year, the organisers invite outstanding architects and designers to share their thoughts and outlook on architecture - this year the special guest was Begonya de Abajo Castrillo from the Spanish office RAW / deAbajoGarcia. Throughout the workshops, students have close contact with tutors and future users of selected locations, which is reflected in the results of their work - responding to the needs of the recipients. Furniture created as part of the project is to be an impulse for many activities and operations of local communities, aimed at bringing neighbours together and creating bonds.
This year's edition of the Mood for Wood workshop was held under the "Common Habitat" slogan - the main theme was nature and the urban ecosystem. Over the past few years, the understanding of the importance of the natural environment for the quality of life is growing. Everyday struggles with air pollution, increasing temperatures and the lack of sufficient greenery cause the wildlife in the city to become the last oasis within the urban dimension. That is why this year's furniture and installations were created not only for recreation and ecological education, but also to support the local ecosystem, because the city where we live is not only our home - it is a Common habitat.
This year, for the first time we were able to invite a designer from outside the old continent to tutor one of the groups. Due to the 100th anniversary of establishing diplomatic relations between Poland and Japan and the theme of this edition - nature - which constitutes an important element and inspiration of Japanese architecture - the choice of a designer from this country was obvious to us. We were able to invite the architect Hiroshi Kato to take part in our project, who together with the German architect - Pola Koch led a group of participants designing for an unusual location - ecological site Ratajskie Newts. This protected area between the Rataje housing blocks is inhabited by the largest population of common newts and other amphibian species co-existing with them, such as common spadefoot frogs, grey
and green toads, and water and grass frogs. Enthusiasts and environmentalists gathered involved in the "Newt Group" as well as representatives of the local council and residents have actively participated in the project. During consultations conducted before the workshops, residents agreed that there should be a construction enabling observation of newts and toads inhabiting the pond, and that it should serve the function of the so-called green school for students from nearby schools.
The group fully met these expectations by designing a bridge based on a disused concrete platform located in the central part of the Park by a dry pond - which is the newts' habitat. To draw the attention of residents and passers-by, often unaware of the presence of these valuable species here, students placed wooden columns of different heights on the platform, which contain information about the life of newts and their developmental stages. To make the educational content attractive for the youngest, the tops of the columns rotate, and the children playing with them can find there answers to basic questions about amphibians and reptiles living there. As part of the project, in cooperation with a herpetologist, the group has also created a safe breeding place for reptiles and amphibians under the platform. The breeding ground uses natural materials from the construction - mowed reed, chips, wood debris, stones and surrounding plants.
Another workshop location was the Dendrological Garden of the University of Life Sciences. This more than a 100-year-old garden is a real natural enclave in the city, and yet is widely unknown to the inhabitants of Poznań. Over 1000 tree and shrub species grow here, including one of the largest collections of blackberry and raspberry species in Europe - which in 2007 received the National Collection status! The design group for this location was led by young Poznań designers - Jan Ankiersztajn and Olek Nowak. Tutors and students immediately fell in love with the oldest part of the Garden - located on a charming pond surrounded by huge old trees. Participants decided to create a place for rest and relaxation in the nature - a piece of furniture which would emphasise the harmony and intimacy of this place. Using the natural land form, the depression at the pond itself, the participants made a bench immersed in the garden landscape, a wooden basin. The form of the furniture was dictated by the geometry of the root systems of the surrounding trees - their arrangement determined the shape and distribution of "folds" of the seat. The platform's curvature and irregularity allow each visitor, regardless of age, to find a comfortable position to contemplate the surrounding nature.
Juraj Haris and Filip Ponechal from the Slovak design studio 2021 architekti supported a group of students designing for users of the dog playpen near Lake Rusałka. It was one of the most unusual design tasks in the history of Mood for wood workshops - for the first time the main recipient of our furniture was not human. To thoroughly understand the "client" and their needs, we invited a dog behaviourist, Dorota Rodziewicz, to assist in the project. Thanks to her advice we were sure that the constructions made by the participants would meet with the approval of four-legged recipients. From the very beginning of consultations, owners of dogs using the playpen emphasised that they care about creating a safe and functional place for playing and training with dogs, but the resulting construction must fit into the natural surroundings of Lake Rusałka. Respecting this request, the group decided to implement an obstacle course for dogs made only of natural, rough wood. The material - logs and trunks of various sizes for the implementation of the project was provided to the
participants by Poznań Forests which sourced it from cleaning works on Poznań roads. The obstacle course, as suggested by the behaviourist and users, was placed along the border of the terrain - at a safe distance from the fence - so as not to take up the free space for running. The track design, although seemingly uncomplicated, required a huge amount of work and knowledge on the technique of connecting wooden elements from the group of participants and tutors. Materials with different textures, diameters or curves have been combined into one linear obstacle course. As designers point, playpen users can find much more in this construction than just an obstacle course: a place to sit, lie down and even a common ... table.
The beautiful romantic park, referred to by the inhabitants of Radojewo as Kokoryczowe Hill was another workshop location. The group was looked after by Hungarian architects from the Nomad Studio - Bence Pasztor and Soma Pongor. This amazing place is one of our greatest discoveries - it not only delights with the wildness of nature and the occurrence of rare plant species such as Corydalis or Eranthis, but also astonishes with its rich history. The park, founded at the beginning of the 19th century by the von Treskov family, was most likely designed by the outstanding landscape architect - Peter Joseph Lenné (author of the Potsdam royal gardens) - there are romantic ponds, dark recesses and even artificial ruins. The local residents, for whom this place is associated with many family memories and local legends (e.g. the legend of 3 magical boulders), and representatives of the State Forests - who manage this area, have engaged in our project with great commitment. Thanks to the efforts of foresters, an educational path will soon be created in the park, which will bring residents closer to the natural richness of this place. Hence the participants of the Mood for wood workshops focused in their project on highlighting the extraordinary history of Corydalis Hill (pol. Kokoryczowe Wzgórze). A project entitled the Gate was created - its beginning together with the great linden tree on the other side of the path forms a symbolic gate to the forest. It attracts attention, intrigues, and encourages to enter. The deeper the 10-meter structure enters the forest, the more openwork it becomes. Thanks to the gradation of the structure's height, comfortable places have been created for sitting and spending time together. In the structure of the installation, designers have hidden information about the park - about what we can discover as soon as we cross the border of the gate, the history of Radojewo or the von Treskov family.
Karol Szparkowski - an architect from Warsaw took care of the last workshop group. Their task was to create a bird watching spot at Lake Rusałka. The place chosen for the project is slightly distant from the main walking path on the lake, it is a quiet corner, which is used mainly by local anglers. Water birds find shelter among the high shore grasses. In the spring, and especially in April, you can admire numerous great grebe, common coots or swans. Design guidelines prepared by the group by ornithologists emphasised the need to create comfortable conditions for observation. The observatory should be protected from the wind, offer a place to lie down, and promote ornithological knowledge among walkers. The structure created as part of the workshop is impressive - it is 3 meters high and over 3.5 wide - it is visible even to pedestrians on the other side of the lake. Its form forces observation of birds in a lying down position, and directs the viewer's gaze to the water and rushes inhabited by many species of birds. The entrance to the observatory was designed so that people could enter individually, and the transparent facade discouraged the use of this place for drinking alcohol. To protect the outer walls of the structure from moisture and create an interesting visual effect of a two-coloured facade, the designers decided to char the outside of the observatory.
This is the last edition of the Mood for wood project in this form in Poznań, and we are particularly pleased with effects of this year's work by all participants. The designs are amazing in terms of precision of execution and scale, the project's empathy in thinking about the recipient and his needs, especially considering the short execution time - only four days of work. The Mood of Wood workshops are a great challenge for all participants, however, they always leave satisfaction from the independently created change - a piece of a better space.
Organizers: SARP Poznań, Stowarzyszenie Kolektyw 1a
Partners: Visegrad Fund, City of Poznań, Lasy Państwowe, School of Form, Marshall Office for Wielkopolska Region, Centrum Inicjatyw Lokalnych, Wielkopolska Okręgowa Izba Architektów, Lasy Poznańskie, Grupa Traszka, Lasy Poznańskie
More information >
The English translation is powered by AI tool. Switch to Czech to view the original text source.
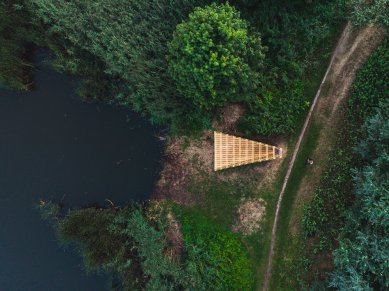
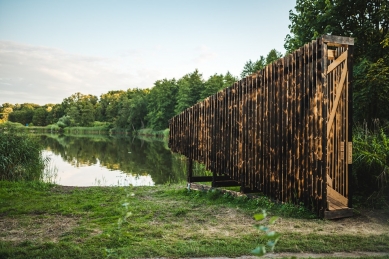
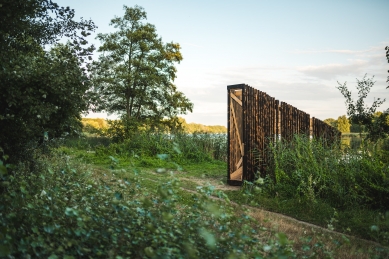
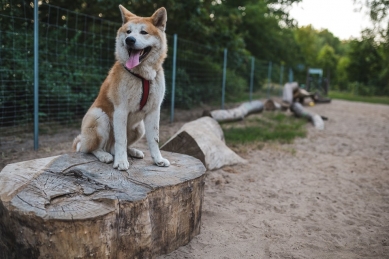
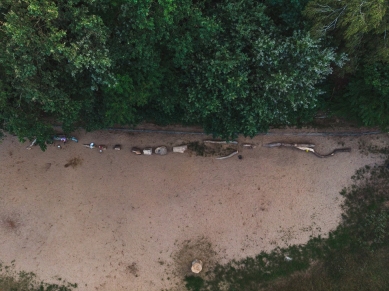
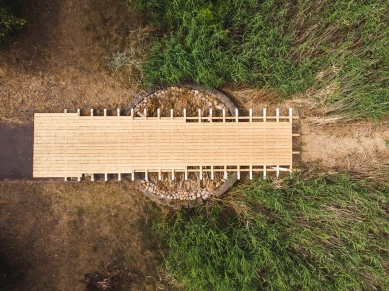
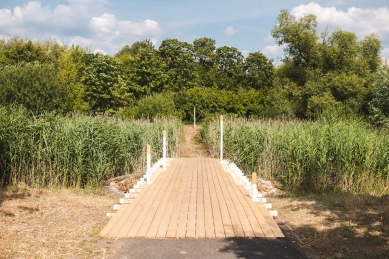
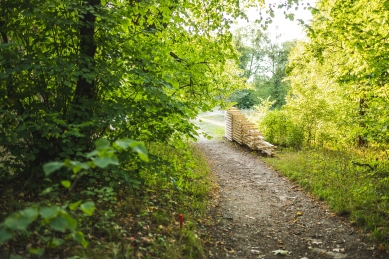
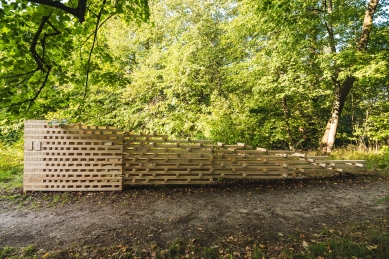
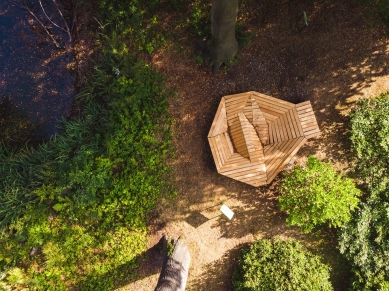
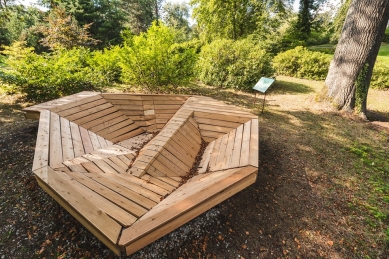
0 comments
add comment
Related articles
0
24.05.2023 | KOTydż - resultados de talleres internacionales
0
03.03.2023 | KOTydż - międzynarodowe warsztaty w Poznaniu
0
31.08.2022 | Mood for Wood 2019 - workshop results
0
12.05.2022 | Mood for Wood 2022 - международные дизайнерские мастерские
0
17.06.2018 | <Mood for Wood 2018 - international designing workshops>
0
11.05.2017 | Mood for Wood 2017 - international designing workshops
0
27.07.2016 | Mood for Wood 2016 - international designing workshops











