
Guest house in Norwegian Haugesund by Saunders Architecture
In the thirty-thousand-strong Haugesund on the southwest coast of Norway, the Canadian architect Todd Saunders designed a small guest house that does not exceed an area of 15 m². The author, who settled permanently in Bergen, Norway, over fifteen years ago, attributes the wave of mini-houses to the global recession and globalization. According to Saunders, the task of designing a small house is just as challenging as designing a much larger building of 5000 m². With a smaller size and budget, inventiveness and ingenuity should not diminish. On the contrary, when designing smaller buildings, you have much greater freedom, which is ideal for emerging architects.
The English name of the house “Slice” can be interpreted in many ways (to reduce, to slice, thin slice, scrap). The key question was, how to make the most out of a small space?
The interior is divided into three internal parts: a bedroom, a living room, and a toilet. Almost double the area is occupied by an outdoor terrace that integrates with the surrounding garden. While the outer shell of the wedge-shaped segment of the house is made of black-painted wooden slats, the cut-out terrace is clad in white-painted boards. Additionally, a pair of plum trees grows through the terrace, providing a shady climate where you not only want to spend a pleasant afternoon but also the entire night and start a new day here.
The English name of the house “Slice” can be interpreted in many ways (to reduce, to slice, thin slice, scrap). The key question was, how to make the most out of a small space?
The interior is divided into three internal parts: a bedroom, a living room, and a toilet. Almost double the area is occupied by an outdoor terrace that integrates with the surrounding garden. While the outer shell of the wedge-shaped segment of the house is made of black-painted wooden slats, the cut-out terrace is clad in white-painted boards. Additionally, a pair of plum trees grows through the terrace, providing a shady climate where you not only want to spend a pleasant afternoon but also the entire night and start a new day here.
The English translation is powered by AI tool. Switch to Czech to view the original text source.
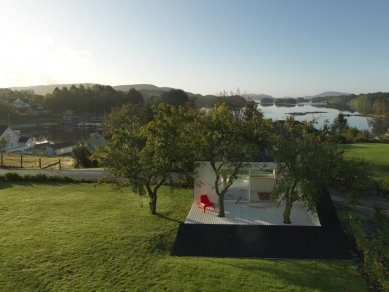
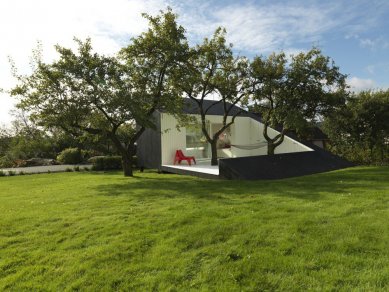

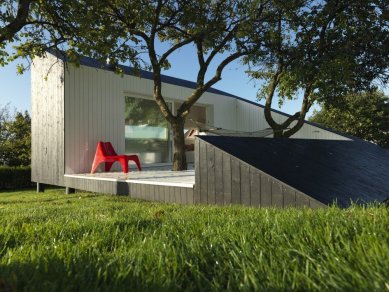

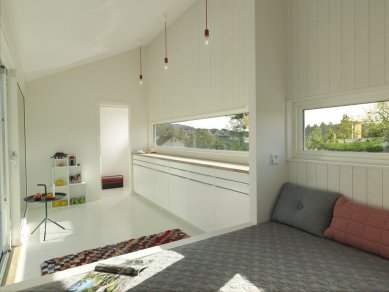
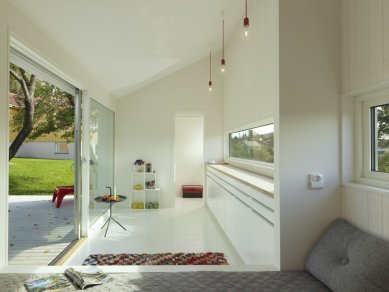

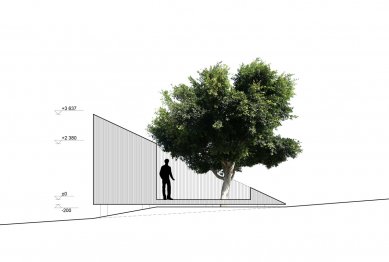
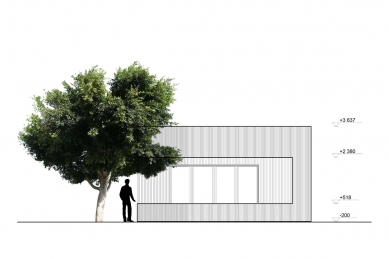
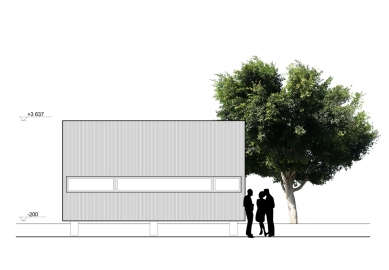
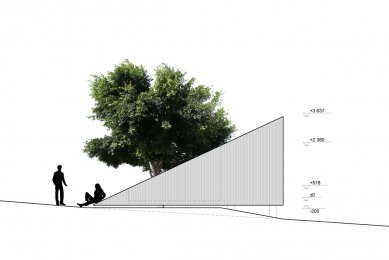
0 comments
add comment












