
<html> <head></head> <body> <p>Residential building in Berlin by Barkow Leibinger</p> </body> </html>
In the middle of last year, the architectural duo Frank Barkow and Regine Leibinger proposed an apartment building in one of the backyards in the Prenzlauer Berg district of Berlin, which they describe as "more of a pyramid than a cube." The building, clad in light brown exposed brick, behaves modestly, yet it still manages to capture attention at first glance. This is due to the 10-meter high walls sloping from the third floor to the rooftop terrace. The heritage protection authority desired the restoration of a house destroyed during the war in the inner courtyard, but according to today's standards for setbacks and lighting, it could not be built in its original volume. Everything was resolved by allowing the external walls to start tilting at an angle of 70º from a height of 7.5 meters. The main load-bearing structure made of reinforced concrete is clad in more than 20,000 bricks in six different shades that perfectly blend with the surrounding historic environment. For the corner details, the bricks had to be specially modified. Square aluminum windows are installed in the façade. The building comprises only two generous residential units of 200 m² (the lower two-story unit with a garden) and 250 m² (the upper three-story unit with a rooftop terrace).
The English translation is powered by AI tool. Switch to Czech to view the original text source.
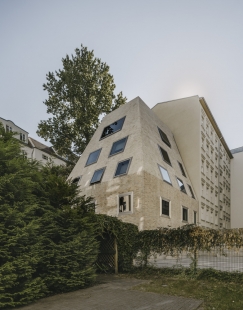
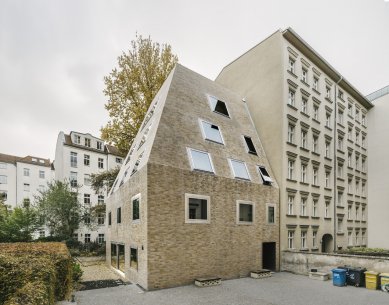
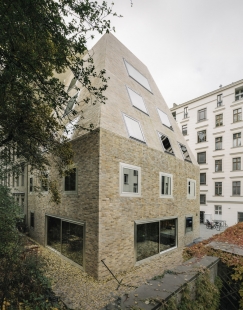
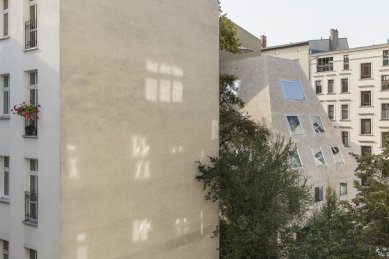
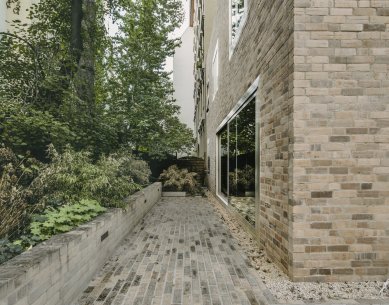
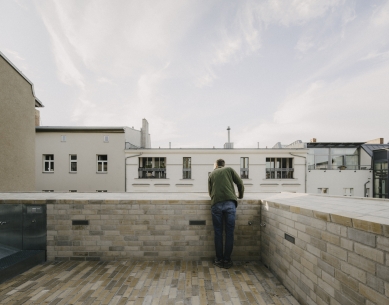
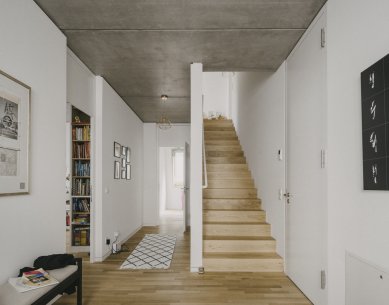
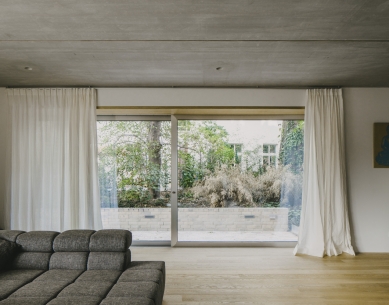


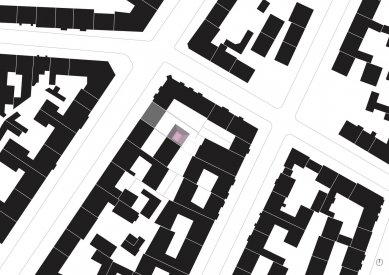

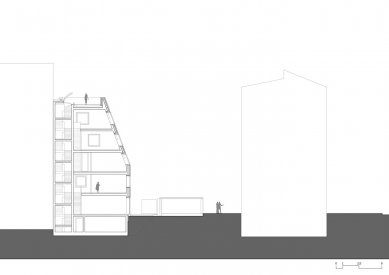
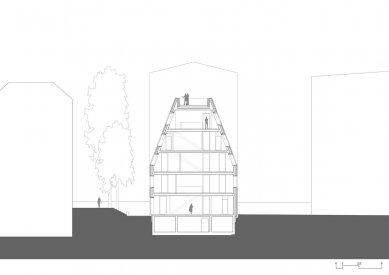
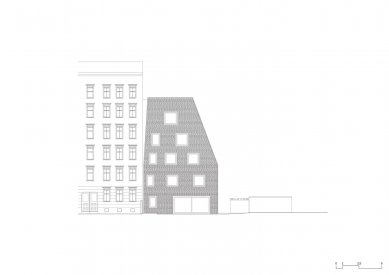
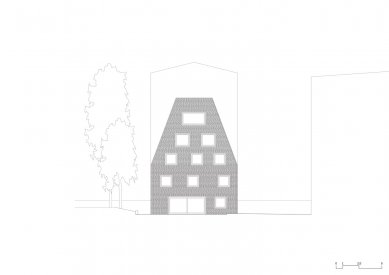

0 comments
add comment







