
Bauhaus in Berlin by Müller Reimann Architects
Source
Müller Reimann Architekten
Müller Reimann Architekten
Publisher
Petr Šmídek
21.05.2014 10:20
Petr Šmídek
21.05.2014 10:20
Thomas Müller
Ivan Reimann
Müller Reimann Architekten
Niec Bauhaus as Bauhaus. While Gropius's school set the direction for interwar avant-garde, the identically named retail chain thoughtlessly spreads its unsightly boxes with DIY supplies in the suburbs. However, times are changing, and more and more retailers realize that in addition to the offered assortment, the appearance is also important, where we will go and where we choose to spend.
In 2009, a competition was held for a new store with the grand name “Fachzentrum Bauhaus Berlin.” The merchants' language is ruthless, and thus the architects could only realize themselves on the outer shell. The branch of Bauhaus on the famous shopping street Kurfürstendamm (129a) was taken over by the Berlin studio Müller Reimann Architekten, based on the same street (178/179). The building, costing 16.5 million euros, which opened to its first visitors at the end of March this year, is meant to represent the western gateway to Berlin's Champs-Élysées and create a counterpoint to the eastern 180-meter-long façade of the iconic Bikini-Haus (Paul Schwebes and Hans Schoszberger, 1956-57) at the ZOO station, which once played a role in the commercial revival of West Berlin and was its showcase.
DIY enthusiasts were previously used to commuting to purchase in uniform halls in peripheral districts. The lofty columned façade and the plastically shaped façade bring a new experience. The aluminum façade continuously changes depending on the time of day or weather. However, everything does not revolve only around the façade. The retail areas, totaling 22,000 m², also include an elevated winter garden, which, alongside the classic billboard strips, serves as another unconventional advertising element.
More information >
In 2009, a competition was held for a new store with the grand name “Fachzentrum Bauhaus Berlin.” The merchants' language is ruthless, and thus the architects could only realize themselves on the outer shell. The branch of Bauhaus on the famous shopping street Kurfürstendamm (129a) was taken over by the Berlin studio Müller Reimann Architekten, based on the same street (178/179). The building, costing 16.5 million euros, which opened to its first visitors at the end of March this year, is meant to represent the western gateway to Berlin's Champs-Élysées and create a counterpoint to the eastern 180-meter-long façade of the iconic Bikini-Haus (Paul Schwebes and Hans Schoszberger, 1956-57) at the ZOO station, which once played a role in the commercial revival of West Berlin and was its showcase.
DIY enthusiasts were previously used to commuting to purchase in uniform halls in peripheral districts. The lofty columned façade and the plastically shaped façade bring a new experience. The aluminum façade continuously changes depending on the time of day or weather. However, everything does not revolve only around the façade. The retail areas, totaling 22,000 m², also include an elevated winter garden, which, alongside the classic billboard strips, serves as another unconventional advertising element.
More information >
The English translation is powered by AI tool. Switch to Czech to view the original text source.

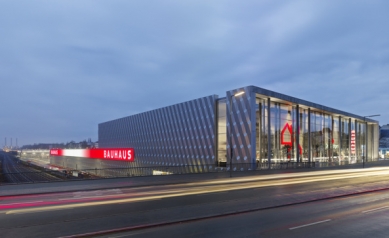
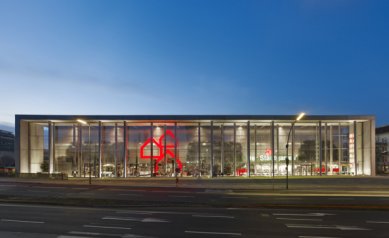
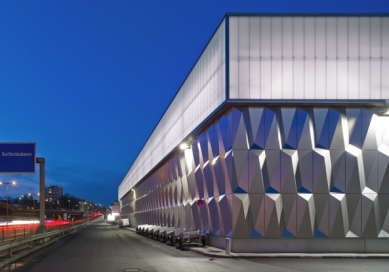


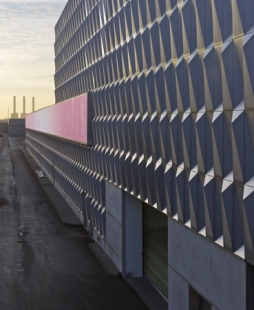
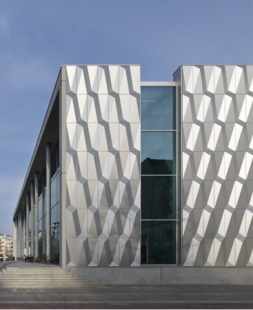
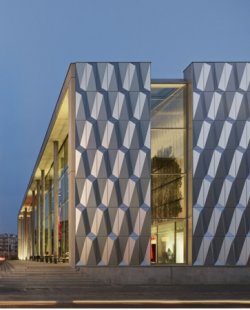
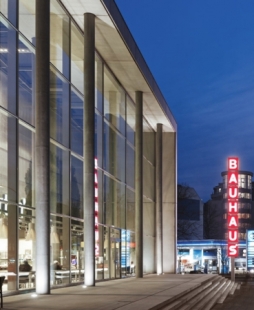
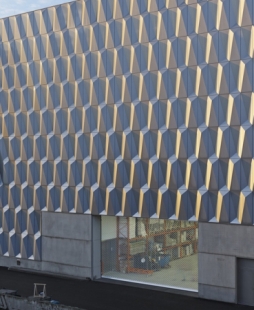

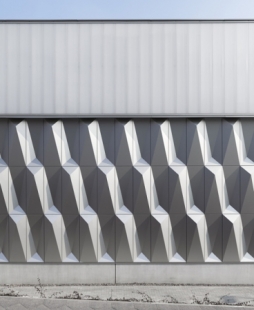
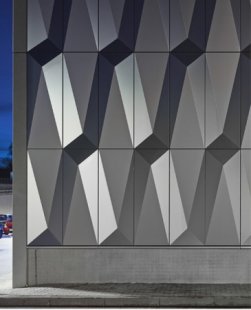
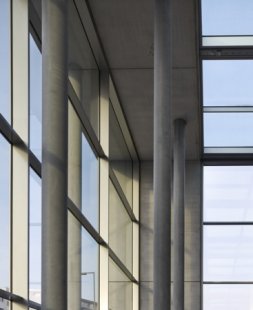

0 comments
add comment
Related articles
0
01.11.2015 | High-rise buildings in Frankfurt by Müller Reimann Architects
0
26.04.2014 | Reconstruction of the service building in Bielefeld by Müller Reimann Architects
0
08.01.2011 | Ministry of the Interior in Berlin by Müller Reimann Architects
0
27.12.2010 | Superblock De Frontier in Groningen by Müller Reimann Architects












