
Finalists of the Architect of the Year Award 2019
Source
Markéta Pražanová
Markéta Pražanová
Publisher
Tisková zpráva
01.08.2019 14:35
Tisková zpráva
01.08.2019 14:35
Petr Všetečka
Stanislav Fiala
Zdeněk Fránek
Petr Stolín
Alena Mičeková
ellement architects s.r.o.
At the beginning of summer, the expert jury selected five finalists for the Architect of the Year 2019 competition. These are architects who have significantly contributed to architecture in the Czech Republic over the past five years, whether through outstanding work or support for quality architecture and the profession itself. The festive announcement of the results of the eleventh edition of the competition will take place on September 10, 2019, at the CAMP venue in Prague.
The Architect of the Year Award highlights the significance and importance of architecture in our lives and the cultural development of society, as well as the exceptional role of architects who can influence the level of construction. At the same time, the award aims to spread awareness and promote quality architecture. “The Architect of the Year Award should not be given for a lifetime achievement, nor should it emphasize life anniversaries. It should recognize a significant achievement in the field of architecture from the last five years,” reminded architect Josef Pleskot of the competition's statute at the jury's June meeting. Together with other jury members - architects Adam Gebrian, Petr Hájek, Marcela Steinbachová, and artist Kateřina Šedá, they decided on the ten personalities nominated for the award.
Architect of the Year 2019 - Nominations
Among the nominees were practicing architects as well as theorists, educators, and other engaged professionals: Ateliér RAW – Tomáš Rusín and Ivan Wahla, Ellement, Stanislav Fiala, Zdeněk Fránek, Osamu Okamura, Petr Pelčák, Martin Rajniš, Petr Stolín, Alena Mičeková, Lucie Vogelová, Petr Všetečka.
Architect of the Year 2019 - Finalists
The jury's effort is to comprehensively evaluate each nominee. “In addition to a significant entry into the Czech architectural scene in the last five years, we also monitored their overall contribution to society, professional and moral integrity, influence on the emergence of quality architecture, and personal commitment,” explains jury member Petr Hájek. Five personalities have advanced to the final. The jury will also award one honorable mention in September.
Ellement / Jitka Ressová, Hana Maršíková, Helena Víšková, Jan Pavézka
Jury's rationale: The architectural-design studio Ellement was established in 2002 and is known not only for its quality architecture but also for its effort toward social impact. It operates in Zlín – outside main centers – where it aims to popularize local architecture, among other things, through the civic association aArchitektura. It focuses on Baťa houses, operates an info point, publishes books, organizes exhibitions and lectures. In this city, they have also created a notable award-winning project – the revitalization of Gahurova Boulevard in Zlín, where they managed to transform an inconspicuous part of the city into a popular and sought-after place of rest. They actively collaborate with artists and sociologists, and their priority is not just a beautifully designed building with great proportions, but primarily ensuring that people genuinely feel good in it.
Atelier Activity: The studio was born from the collaboration on the project of the entrance building for Sporten in Nové Město na Moravě in 2002. This was followed mainly by work on the reconstruction of apartments and family houses, where it was advantageous that the studio has a designer in addition to female architects. An example can be the award-winning renovation of a Baťa half-house in the Lesní Quarter in Zlín; one of the most well-known realized projects is the revitalization of the lower part of Gahurova Boulevard in Zlín. A common experience of most founding members is their pedagogical activity, which they pursued alongside design until 2011. Their association aArchitektura focuses on popularizing architecture for lay audiences and is also the resolver of the upcoming Zlín Architectural Manual.
Stanislav Fiala
Jury's rationale: There are hundreds of different ways to perform the craft of an architect. Stanislav Fiala masters one of the most demanding, and therefore less frequently practiced, methods. He possesses the incredible ability to improvise on site, a willingness to engage with craftsmen and embark together on a journey into the unknown, unexpected, and unpredictable. It is often a grand adventure with an uncertain ending, but it seems to be a joyous journey that those involved fondly remember even time later. He recently completed the DRN Palace in the center of Prague on Národní Street, and the completion of the Špork Palace near the Republic Square is nearing. It is fascinating to see how the fruits of these improvisational skills manifest even in large-scale constructions. This is truly extraordinary, unusual, and easily understandable to anyone in the broadest public. Just keep your eyes open, and you will see that someone is working hard, thoughtfully considering every detail, and finding unexpected solutions to hundreds of problems that arise on every construction site with an inherent sensitivity that is his own. Stanislav Fiala is the creator of an original world that you can’t confuse with anyone else's work in the Czech Republic.
Brief Biography: Stanislav Fiala was born in 1962 in Most. He studied at the Faculty of Architecture at the Czech Technical University and the School of Architecture at the Academy of Fine Arts in Prague. In the 1990s, he was a partner at the well-known D.A. Studio, later at the D3A studio, and since 2009 has been the managing director of Fiala+Nemec. He has dozens of realizations behind him, many of which have received awards both domestically and internationally. In 2000, he reached the finals of the prestigious European Mies van der Rohe Award with the administrative building MUZO in Prague’s Strašnice. Among his most significant realizations in recent years are the Špork Palace, DRN Palace, the residential building Puškinova in Prague, and the Čertovo břemeno Golf Club in Alenina Lhota; his constructions for SIPRAL – factory, headquarters, and showroom – are also notable.
Zdeněk Fránek
Jury's rationale: Zdeněk Fránek is a prominent figure in the Czech architectural scene, a notable constant. His perspective on any architectural problem (on any task) is welcome, always eagerly awaited, and refreshing. He can successfully solve one task in several ways. This may be because his perception of architecture leads towards artistic freedom and creativity, towards performances with which he intentionally seeks to transcend the pragmatic dimension of architecture. He fundamentally believes in this approach. He proved it again this year when he successfully tackled the highly watched House U Milosrdných in Prague 1, so-called Marshmallow House, for the second time. His current exhibition at the House of Art in České Budějovice refers to considerations of the plasticity of objects and the sculptural approach to architecture. Fránek's church buildings undoubtedly rank among the best constructed on our territory after 1989. Recently, he has shown notable interest in ecological construction approaches.
Brief Biography: He was born in 1961 in Boskovice. After studying at the Faculty of Architecture at VUT Brno, he worked at the ÚHA in Blansko. In 1989, he founded the company Fránek Architects. He currently focuses on design, publishing, lecturing, and teaching activities both at home and abroad. As a pedagogue, he has worked at FA VUT Brno, VŠB Ostrava, ARCHIP Prague, and TU Liberec, where he was also the dean of FUA. Among his most significant realizations are the prayer houses of the Church of Brethren in Černošice and Litomyšl, the castle in Velké Opatovice, Energy Center No. 6, and the pavilion in Ostrava-Vítkovice; he is also recognized for his Research Center, Liko-Noe in Slavkov near Brno, which was followed by the recent completion of the unique green production hall Liko-Vo. His winning competition design for the entrance complex of the Botanical Garden of the Capital City of Prague will also be realized.
Petr Stolín and Alena Mičeková
Jury's rationale: Petr Stolín and Alena Mičeková are an authorship duo whose realizations in recent years, emerging at the local level, cannot be overlooked. Among their most notable buildings are the unconventional Kindergarten Nová Ruda in Vratislavice nad Nisou and the ZEN-houses in Liberec. Their architecture gains a strong aesthetic charge through the refined use of common building materials. Their buildings are therefore often published and reviewed in significant Czech and foreign publications and contribute to the good name of Czech architecture.
Atelier Activity: The studio PETR STOLÍN ARCHITEKT, s. r. o. was established in 2008. The spirit of Petr Stolín creates the aura of the whole studio; his reputation has been recorded in Liberec since the early 90s. With his brother, sculptor Jan Stolín, they are significant creative figures of the north. Their current collaboration with Alena Mičeková operates as an author tandem that complement each other excellently. A testament to this is the groundbreaking realization of the experimental ZEN-houses, for which they won the main prize at the first year of the Czech Architecture Award. Together, they are also engaged in teaching architecture by leading the analog modeling studio at the Faculty of Architecture TUL.
Petr Všetečka
Jury's rationale: Architects do not live only by designing new buildings; just as important (if not more important in our environment) is the reconstruction, adaptation, extension, conversion, and modification of what already exists. At the beginning of each such task lies a thorough analysis, understanding, and recognition of the qualities of what already exists. Petr Všetečka has systematically and diligently dedicated himself to this demanding activity for many years, but this year is particularly special for him. He successfully completed an exceptionally challenging task; his expertise, enthusiasm, and work significantly contributed to the reopening of the Tomáš Baťa Memorial in Zlín, allowing anyone interested to visit this genius's Gahurova work.
Brief Biography: Petr Všetečka was born in 1968 in Brno. He studied at the FA VUT in Brno, then worked as a heritage preservationist at SPÚ in Brno. Since 1997, he has led the studio TRANSAT architekti and has collaborated with Robert Václavík on authorship. They understand the creation of architecture, urbanism, and landscape as uncovering relationships and meanings and a creative engagement with them. He writes articles and books on architecture, collaborates on methodological publications of NPÚ, and is a member of its advisory boards. Notable realizations include the restoration of Baťa architecture in Zlín (the Tomáš Baťa Memorial, restoration and exhibition of Baťa's skyscraper, exhibition and supervision of the 14|15 Baťa Institute project), Jurkovičova Villa in Brno, new exhibition and reconstruction of the mausoleum at the National Monument at Vítkov, and restoration of the Gočár Automatic Mills in Pardubice is in progress.
Nominations for the Architect of the Year 2019
The Architect of the Year competition has been organized by ABF, a.s. for the eleventh year now. An integral part of it is the award Architect of the Community - a title awarded by the Ministry for Regional Development, the Union of Towns and Municipalities, and the magazine Modern Community.
“The aim of the competition is not only to honor the tandem of architect and municipality but also to highlight their roles in the construction process and support the approach of local government that does not think only in the horizon of its electoral term, but looks to the future. It considers how the municipality should look like in twenty to thirty years, seeks ways to remain beautiful, picturesque, and pleasant to live in,” says František Lukl, chairman of the Union of Towns and Municipalities of the Czech Republic. “It is essential to support cooperation between architects and local municipalities, creating a symbiosis in which they seek common language and perspective on how to address the organization of the locality from both a spatial planning and aesthetic conception viewpoint. Each municipality is unique, and by understanding its values, its architectural heritage can be highlighted, built upon, and dealt with for future development without disrupting the continuity of development,” adds František Lukl.
The expert jury of the Architect of the Year 2019 competition, in collaboration with the announcers of the Architect of the Community 2019 competition, has nominated municipal architects whose activities are considered essential. From these five nominations, the winner of the Architect of the Community 2019 competition will emerge in September 2019:
Ondřej Busta – Český Krumlov
Jury's rationale: There are cities that once had a glorious past, are still beautiful today, widely visited, and monumentally protected, but that does not mean they are without problems. On the contrary. They have a wealth of issues, and coping with them is not at all an easy task. One such city is undoubtedly Český Krumlov. The task of any municipal architect is to intimately know the environment in which they operate, to love their city, and to dedicate all their efforts to ensuring that its future is better than its present. At the same time, they must have the willingness and ability to listen to others, to name problems, and to call upon architects who have not yet worked in the city to contribute to its development. Architect Ondřej Busta possesses all these qualities.
Eva Brandová Kováříková - Klatovy
Jury's rationale: Architect Eva Brandová Kovaříková is a graduate of the Faculty of Architecture at CTU in Prague. After her studies, she dedicated part of her professional career to cultivating the city of Klatovy, where she has served as municipal architect since 2009. In 2012, she initiated the successful architectural workshop “10x10 Ideas for Klatovy,” which brought several interesting suggestions for the city's further development. In 2016, in collaboration with the city of Klatovy, she published Magical Landscape of Klatovsko – a guide that accompanies tourists through the baroque landscape interspersed with cultural monuments.
Milan Košař – Vysoké Mýto, Poděbrady, Ústí nad Orlicí
Jury's rationale: Architect and urban planner Milan Košař has had a successful career as a municipal architect (until the end of 1992 he was the chief architect of the city of Pardubice, served for 25 years as an external municipal architect in Vysoké Mýto, and since 2017 has held the same position in Poděbrady; he currently also works in Ústí nad Orlicí). Noteworthy projects include the reconstruction of Šemberovo Theater in Vysoké Mýto after the withdrawal of Soviet troops, initiating the reconstruction of Přemysl Otakar II Square, and under his authorship, the implementation of Vaňorné Square, including the illumination of St. Lawrence Church has begun. Recently, several public architectural competitions have successfully been organized in Vysoké Mýto. In Ústí nad Orlicí, for instance, he contributed to the acquisition of property of the former textile factory Perla into city ownership and initiated a public urbanistic-architectural competition for the entire area.
Petr Kropp – Karlovy Vary
Jury's rationale: Most of his professional career was spent living in Germany and the Netherlands, where he participated in the realization of several buildings at the Benthem Crouwel Architects office. Notable works include the Research Institute of War History in Amsterdam, new constructions Port City 2, 3 in Rotterdam, etc. In 2018, he won the selection process for the director of the City Architecture Office in Karlovy Vary, which he has built into a dignified workplace, significantly influencing the plans for the restoration of buildings and rehabilitation of the city’s public spaces. He lives four days a week in the Netherlands and three days in the Karlovy Vary region. In collaboration with the Faculty of Architecture at CTU in Prague, he organized a workshop and exhibition Teplá-Ohře in 2019.
Jan Mužík – Litoměřice
Jury's rationale: He works at the Department of Urbanism and Spatial Planning at the Faculty of Civil Engineering at CTU in Prague. At the same time, since 1992 he has been working as an external municipal architect for the city of Litoměřice, where he analyzed the city's values and problems and participated in formulating visions for its optimal future development. He contributed to the modernization of Kapucínské and Kostelní Square, street spaces of Palachova and Dalimilova Street, the establishment and renewal of Václav Havel Park and Jiráskovy Sady, modernization of the bus station area, etc. In addition to his work in Litoměřice, he is also a member of the development commission of the Prague 6 Municipal District and the Prague-Nebušice Municipal District. His principle is that in the city where he works as a municipal architect, he should not personally develop projects but create space for fellow architects and, in discussion with them, shape the city's image.
The ceremonial awards ceremony for the winners of the Architect of the Year 2019 and Architect of the Community 2019 awards will take place on September 10, 2019, at 6 PM at the Center for Architecture and Urban Planning (CAMP, IPR Prague, Vyšehradská 51, Prague 2). The Architect of the Year 2019 Award will be presented by last year's laureate Petr Hájek. The event will be moderated by Daniela Písařovicová from ČT.
More information >
The Architect of the Year Award highlights the significance and importance of architecture in our lives and the cultural development of society, as well as the exceptional role of architects who can influence the level of construction. At the same time, the award aims to spread awareness and promote quality architecture. “The Architect of the Year Award should not be given for a lifetime achievement, nor should it emphasize life anniversaries. It should recognize a significant achievement in the field of architecture from the last five years,” reminded architect Josef Pleskot of the competition's statute at the jury's June meeting. Together with other jury members - architects Adam Gebrian, Petr Hájek, Marcela Steinbachová, and artist Kateřina Šedá, they decided on the ten personalities nominated for the award.
Architect of the Year 2019 - Nominations
Among the nominees were practicing architects as well as theorists, educators, and other engaged professionals: Ateliér RAW – Tomáš Rusín and Ivan Wahla, Ellement, Stanislav Fiala, Zdeněk Fránek, Osamu Okamura, Petr Pelčák, Martin Rajniš, Petr Stolín, Alena Mičeková, Lucie Vogelová, Petr Všetečka.
Architect of the Year 2019 - Finalists
The jury's effort is to comprehensively evaluate each nominee. “In addition to a significant entry into the Czech architectural scene in the last five years, we also monitored their overall contribution to society, professional and moral integrity, influence on the emergence of quality architecture, and personal commitment,” explains jury member Petr Hájek. Five personalities have advanced to the final. The jury will also award one honorable mention in September.
Ellement / Jitka Ressová, Hana Maršíková, Helena Víšková, Jan Pavézka
Jury's rationale: The architectural-design studio Ellement was established in 2002 and is known not only for its quality architecture but also for its effort toward social impact. It operates in Zlín – outside main centers – where it aims to popularize local architecture, among other things, through the civic association aArchitektura. It focuses on Baťa houses, operates an info point, publishes books, organizes exhibitions and lectures. In this city, they have also created a notable award-winning project – the revitalization of Gahurova Boulevard in Zlín, where they managed to transform an inconspicuous part of the city into a popular and sought-after place of rest. They actively collaborate with artists and sociologists, and their priority is not just a beautifully designed building with great proportions, but primarily ensuring that people genuinely feel good in it.
Atelier Activity: The studio was born from the collaboration on the project of the entrance building for Sporten in Nové Město na Moravě in 2002. This was followed mainly by work on the reconstruction of apartments and family houses, where it was advantageous that the studio has a designer in addition to female architects. An example can be the award-winning renovation of a Baťa half-house in the Lesní Quarter in Zlín; one of the most well-known realized projects is the revitalization of the lower part of Gahurova Boulevard in Zlín. A common experience of most founding members is their pedagogical activity, which they pursued alongside design until 2011. Their association aArchitektura focuses on popularizing architecture for lay audiences and is also the resolver of the upcoming Zlín Architectural Manual.
Stanislav Fiala
Jury's rationale: There are hundreds of different ways to perform the craft of an architect. Stanislav Fiala masters one of the most demanding, and therefore less frequently practiced, methods. He possesses the incredible ability to improvise on site, a willingness to engage with craftsmen and embark together on a journey into the unknown, unexpected, and unpredictable. It is often a grand adventure with an uncertain ending, but it seems to be a joyous journey that those involved fondly remember even time later. He recently completed the DRN Palace in the center of Prague on Národní Street, and the completion of the Špork Palace near the Republic Square is nearing. It is fascinating to see how the fruits of these improvisational skills manifest even in large-scale constructions. This is truly extraordinary, unusual, and easily understandable to anyone in the broadest public. Just keep your eyes open, and you will see that someone is working hard, thoughtfully considering every detail, and finding unexpected solutions to hundreds of problems that arise on every construction site with an inherent sensitivity that is his own. Stanislav Fiala is the creator of an original world that you can’t confuse with anyone else's work in the Czech Republic.
Brief Biography: Stanislav Fiala was born in 1962 in Most. He studied at the Faculty of Architecture at the Czech Technical University and the School of Architecture at the Academy of Fine Arts in Prague. In the 1990s, he was a partner at the well-known D.A. Studio, later at the D3A studio, and since 2009 has been the managing director of Fiala+Nemec. He has dozens of realizations behind him, many of which have received awards both domestically and internationally. In 2000, he reached the finals of the prestigious European Mies van der Rohe Award with the administrative building MUZO in Prague’s Strašnice. Among his most significant realizations in recent years are the Špork Palace, DRN Palace, the residential building Puškinova in Prague, and the Čertovo břemeno Golf Club in Alenina Lhota; his constructions for SIPRAL – factory, headquarters, and showroom – are also notable.
Zdeněk Fránek
Jury's rationale: Zdeněk Fránek is a prominent figure in the Czech architectural scene, a notable constant. His perspective on any architectural problem (on any task) is welcome, always eagerly awaited, and refreshing. He can successfully solve one task in several ways. This may be because his perception of architecture leads towards artistic freedom and creativity, towards performances with which he intentionally seeks to transcend the pragmatic dimension of architecture. He fundamentally believes in this approach. He proved it again this year when he successfully tackled the highly watched House U Milosrdných in Prague 1, so-called Marshmallow House, for the second time. His current exhibition at the House of Art in České Budějovice refers to considerations of the plasticity of objects and the sculptural approach to architecture. Fránek's church buildings undoubtedly rank among the best constructed on our territory after 1989. Recently, he has shown notable interest in ecological construction approaches.
Brief Biography: He was born in 1961 in Boskovice. After studying at the Faculty of Architecture at VUT Brno, he worked at the ÚHA in Blansko. In 1989, he founded the company Fránek Architects. He currently focuses on design, publishing, lecturing, and teaching activities both at home and abroad. As a pedagogue, he has worked at FA VUT Brno, VŠB Ostrava, ARCHIP Prague, and TU Liberec, where he was also the dean of FUA. Among his most significant realizations are the prayer houses of the Church of Brethren in Černošice and Litomyšl, the castle in Velké Opatovice, Energy Center No. 6, and the pavilion in Ostrava-Vítkovice; he is also recognized for his Research Center, Liko-Noe in Slavkov near Brno, which was followed by the recent completion of the unique green production hall Liko-Vo. His winning competition design for the entrance complex of the Botanical Garden of the Capital City of Prague will also be realized.
Petr Stolín and Alena Mičeková
Jury's rationale: Petr Stolín and Alena Mičeková are an authorship duo whose realizations in recent years, emerging at the local level, cannot be overlooked. Among their most notable buildings are the unconventional Kindergarten Nová Ruda in Vratislavice nad Nisou and the ZEN-houses in Liberec. Their architecture gains a strong aesthetic charge through the refined use of common building materials. Their buildings are therefore often published and reviewed in significant Czech and foreign publications and contribute to the good name of Czech architecture.
Atelier Activity: The studio PETR STOLÍN ARCHITEKT, s. r. o. was established in 2008. The spirit of Petr Stolín creates the aura of the whole studio; his reputation has been recorded in Liberec since the early 90s. With his brother, sculptor Jan Stolín, they are significant creative figures of the north. Their current collaboration with Alena Mičeková operates as an author tandem that complement each other excellently. A testament to this is the groundbreaking realization of the experimental ZEN-houses, for which they won the main prize at the first year of the Czech Architecture Award. Together, they are also engaged in teaching architecture by leading the analog modeling studio at the Faculty of Architecture TUL.
Petr Všetečka
Jury's rationale: Architects do not live only by designing new buildings; just as important (if not more important in our environment) is the reconstruction, adaptation, extension, conversion, and modification of what already exists. At the beginning of each such task lies a thorough analysis, understanding, and recognition of the qualities of what already exists. Petr Všetečka has systematically and diligently dedicated himself to this demanding activity for many years, but this year is particularly special for him. He successfully completed an exceptionally challenging task; his expertise, enthusiasm, and work significantly contributed to the reopening of the Tomáš Baťa Memorial in Zlín, allowing anyone interested to visit this genius's Gahurova work.
Brief Biography: Petr Všetečka was born in 1968 in Brno. He studied at the FA VUT in Brno, then worked as a heritage preservationist at SPÚ in Brno. Since 1997, he has led the studio TRANSAT architekti and has collaborated with Robert Václavík on authorship. They understand the creation of architecture, urbanism, and landscape as uncovering relationships and meanings and a creative engagement with them. He writes articles and books on architecture, collaborates on methodological publications of NPÚ, and is a member of its advisory boards. Notable realizations include the restoration of Baťa architecture in Zlín (the Tomáš Baťa Memorial, restoration and exhibition of Baťa's skyscraper, exhibition and supervision of the 14|15 Baťa Institute project), Jurkovičova Villa in Brno, new exhibition and reconstruction of the mausoleum at the National Monument at Vítkov, and restoration of the Gočár Automatic Mills in Pardubice is in progress.
Nominations for the Architect of the Year 2019
The Architect of the Year competition has been organized by ABF, a.s. for the eleventh year now. An integral part of it is the award Architect of the Community - a title awarded by the Ministry for Regional Development, the Union of Towns and Municipalities, and the magazine Modern Community.
“The aim of the competition is not only to honor the tandem of architect and municipality but also to highlight their roles in the construction process and support the approach of local government that does not think only in the horizon of its electoral term, but looks to the future. It considers how the municipality should look like in twenty to thirty years, seeks ways to remain beautiful, picturesque, and pleasant to live in,” says František Lukl, chairman of the Union of Towns and Municipalities of the Czech Republic. “It is essential to support cooperation between architects and local municipalities, creating a symbiosis in which they seek common language and perspective on how to address the organization of the locality from both a spatial planning and aesthetic conception viewpoint. Each municipality is unique, and by understanding its values, its architectural heritage can be highlighted, built upon, and dealt with for future development without disrupting the continuity of development,” adds František Lukl.
The expert jury of the Architect of the Year 2019 competition, in collaboration with the announcers of the Architect of the Community 2019 competition, has nominated municipal architects whose activities are considered essential. From these five nominations, the winner of the Architect of the Community 2019 competition will emerge in September 2019:
Ondřej Busta – Český Krumlov
Jury's rationale: There are cities that once had a glorious past, are still beautiful today, widely visited, and monumentally protected, but that does not mean they are without problems. On the contrary. They have a wealth of issues, and coping with them is not at all an easy task. One such city is undoubtedly Český Krumlov. The task of any municipal architect is to intimately know the environment in which they operate, to love their city, and to dedicate all their efforts to ensuring that its future is better than its present. At the same time, they must have the willingness and ability to listen to others, to name problems, and to call upon architects who have not yet worked in the city to contribute to its development. Architect Ondřej Busta possesses all these qualities.
Eva Brandová Kováříková - Klatovy
Jury's rationale: Architect Eva Brandová Kovaříková is a graduate of the Faculty of Architecture at CTU in Prague. After her studies, she dedicated part of her professional career to cultivating the city of Klatovy, where she has served as municipal architect since 2009. In 2012, she initiated the successful architectural workshop “10x10 Ideas for Klatovy,” which brought several interesting suggestions for the city's further development. In 2016, in collaboration with the city of Klatovy, she published Magical Landscape of Klatovsko – a guide that accompanies tourists through the baroque landscape interspersed with cultural monuments.
Milan Košař – Vysoké Mýto, Poděbrady, Ústí nad Orlicí
Jury's rationale: Architect and urban planner Milan Košař has had a successful career as a municipal architect (until the end of 1992 he was the chief architect of the city of Pardubice, served for 25 years as an external municipal architect in Vysoké Mýto, and since 2017 has held the same position in Poděbrady; he currently also works in Ústí nad Orlicí). Noteworthy projects include the reconstruction of Šemberovo Theater in Vysoké Mýto after the withdrawal of Soviet troops, initiating the reconstruction of Přemysl Otakar II Square, and under his authorship, the implementation of Vaňorné Square, including the illumination of St. Lawrence Church has begun. Recently, several public architectural competitions have successfully been organized in Vysoké Mýto. In Ústí nad Orlicí, for instance, he contributed to the acquisition of property of the former textile factory Perla into city ownership and initiated a public urbanistic-architectural competition for the entire area.
Petr Kropp – Karlovy Vary
Jury's rationale: Most of his professional career was spent living in Germany and the Netherlands, where he participated in the realization of several buildings at the Benthem Crouwel Architects office. Notable works include the Research Institute of War History in Amsterdam, new constructions Port City 2, 3 in Rotterdam, etc. In 2018, he won the selection process for the director of the City Architecture Office in Karlovy Vary, which he has built into a dignified workplace, significantly influencing the plans for the restoration of buildings and rehabilitation of the city’s public spaces. He lives four days a week in the Netherlands and three days in the Karlovy Vary region. In collaboration with the Faculty of Architecture at CTU in Prague, he organized a workshop and exhibition Teplá-Ohře in 2019.
Jan Mužík – Litoměřice
Jury's rationale: He works at the Department of Urbanism and Spatial Planning at the Faculty of Civil Engineering at CTU in Prague. At the same time, since 1992 he has been working as an external municipal architect for the city of Litoměřice, where he analyzed the city's values and problems and participated in formulating visions for its optimal future development. He contributed to the modernization of Kapucínské and Kostelní Square, street spaces of Palachova and Dalimilova Street, the establishment and renewal of Václav Havel Park and Jiráskovy Sady, modernization of the bus station area, etc. In addition to his work in Litoměřice, he is also a member of the development commission of the Prague 6 Municipal District and the Prague-Nebušice Municipal District. His principle is that in the city where he works as a municipal architect, he should not personally develop projects but create space for fellow architects and, in discussion with them, shape the city's image.
The ceremonial awards ceremony for the winners of the Architect of the Year 2019 and Architect of the Community 2019 awards will take place on September 10, 2019, at 6 PM at the Center for Architecture and Urban Planning (CAMP, IPR Prague, Vyšehradská 51, Prague 2). The Architect of the Year 2019 Award will be presented by last year's laureate Petr Hájek. The event will be moderated by Daniela Písařovicová from ČT.
More information >
The English translation is powered by AI tool. Switch to Czech to view the original text source.
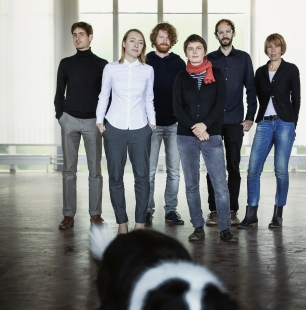
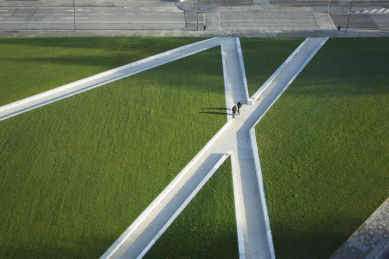
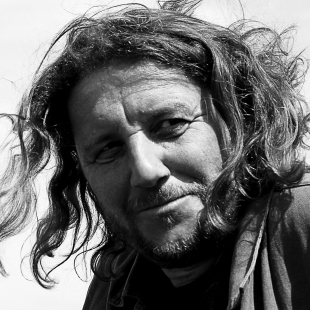
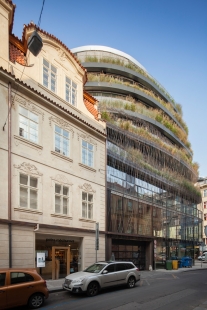
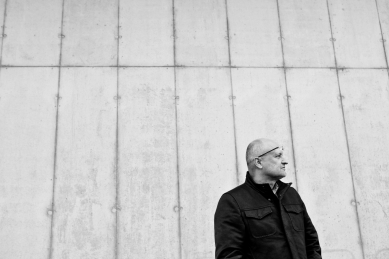
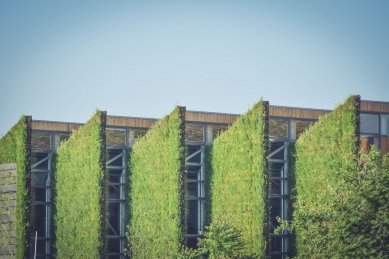
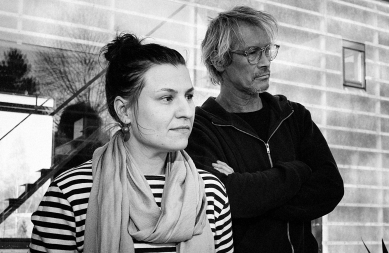
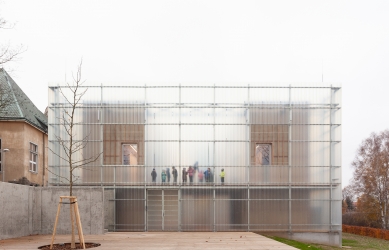
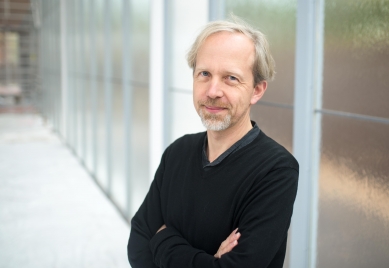

0 comments
add comment
Related articles
0
23.08.2023 | Finalists of the Architect of the Year Award 2023
0
14.09.2022 | Finalists of the Architect of the Year Award 2022
0
11.08.2020 | Finalists of the Architect of the Year Award 2020
0
17.09.2019 | Evening with the Architect of the Year 2019: Stanislav Fiala
0
10.09.2019 | The Architect of the Year 2019 award was won by Stanislav Fiala
0
27.08.2019 | Architect of the Year 2019 and Community Architect 2019 - Invitation to the Announcement
0
14.08.2018 | Finalists of the Architect of the Year Award 2018
0
26.08.2016 | Nominations for the Architect of the Year 2016 award announced
0
01.09.2015 | Nominees for the Architect of the Year 2015 Award Announced
0
15.02.2015 | Select Architect of the Year 2015
0
02.09.2014 | Finalists of the Architect of the Year Award 2014
0
02.10.2013 | Architect of the Year 2013 - winner
0
24.09.2012 | Architect of the Year - Echoes of the GRAND PRIX OF ARCHITECTS











