
Finalists of the Architect of the Year Award 2022
Source
Iveta Zajíčková, ABF
Iveta Zajíčková, ABF
Publisher
Tisková zpráva
14.09.2022 13:05
Tisková zpráva
14.09.2022 13:05
Mirko Baum
Roman Koucký
Ivan Kroupa
Ladislav Kuba
Tomáš Pilař
Jan Magasaník
In the 14th year of the Architect of the Year 2022 competition, the jury selected five finalists. These are architects who have made significant contributions to architecture in the Czech Republic over the past five years, whether through outstanding work or support for quality architecture and the profession. The award ceremony and the announcement of the competition results will take place on September 21, 2022.
Jury justification: Mirko Baum is an architect, educator, and thinker. Through his realizations, lectures, and books, he inspires several generations of architects and colleagues. His buildings are admirable both technically and architecturally. His fascination with constructions and their details, as well as machines, is evident. Among his unforgettable works are, for instance, the extension of the Faculty of Architecture at RWTH Aachen, the transborder across the Niers River near Mönchengladbach, or the bridge in Jaroměř.
prof. Ing. arch. Mirko Baum (*1944) studied architecture at the Czech Technical University in Prague (1962–1969). In 1970, he was a founding member of the architect community Školka SIAL in Liberec and remained an active member until 1974. From 1974 to 1976, he worked at the architectural office Kraemer, Sieverts und Partner in Cologne, later (1976–1991) he was the lead designer at the workshop of J. P. Kleihues in Dülmen. Since 1990, he has been lecturing in the Czech Republic, Slovakia, Germany, and Switzerland. Since 1993, he has been a professor at the Technical University in Aachen. From 1998 to 2007, he served as an advisor to the Deutscher Akademischer Austausch Dienst. Since 2007, he has collaborated with David Baroš (association baum & baroš ARCHITEKTI). Between 2014 and 2017, he worked with Vladimír Janata (EXCON – Baum). Some of his most significant works include the roof of the Carmelite Church in Frankfurt am Main, student workshops at the Technical University in Aachen, the transborder across the Niers River, a footbridge in Hradec Králové, and a footbridge in Jaroměř.
Roman Koucký
Jury justification: The architecture of Roman Koucký and Šárka Malá is known for its directness and strong artistic charge. Their iconic realizations include the Troja Bridge in Prague, the Mariánský Bridge in Ústí nad Labem, Fára's House in Slavonice, and the newly completed Krkonoš Museum in Vrchlabí. In the field of urbanism, their significant contribution has been the incorporation of dynamic processes into land regulation and the creation of a planning algorithm called Regublina. Roman Koucký's ideas have also significantly influenced the Metropolitan Plan of Prague.
prof. Ing. arch. Roman Koucký (*1959) studied at the Faculty of Architecture of the Czech Technical University (1980–1985). Until 1990, he worked in Atelier 7 of the Project Institute of the capital city of Prague. He spent two years as an assistant professor at the School of Architecture of the AAU in Prague under Emil Přikryl. In 1991, he founded his own architectural office, and a year later co-founded the publishing house Zlatý řez. He began working at the FA CTU in Prague in 1998, from 2010 to 2012 he was the head of the Institute of Building Science, and since 2006 he has been lecturing and leading a studio here. He is the author of several professional articles and books on architecture and urbanism and has received dozens of awards. Since 2012, he has been the head of the Office of the Metropolitan Plan and subsequently the director of the City Planning Section at the Institute of Planning and Development of the capital city of Prague. Independently or with his collaborators, he has processed more than 200 projects of various characters, of which about a quarter have been realized – for example, the Mariánský Bridge in Ústí nad Labem, the Troja Bridge in Prague, the Long Bridge in České Budějovice, the reconstruction of Fára's House in Slavonice, the Integrated Secondary Technical and Economic School in Sokolov, and dozens of land use and regulatory plans.
Ivan Kroupa
Jury justification: A prominent yet enigmatic architect active in both the Czech and international architectural scenes. His fresh architectural proposals continuously reflect his pure individuality, artistic sensitivity, and strong personality. In his creative work, we can distinctly recognize his generosity and a relationship based on mutual trust with those for whom he creates. The well-known realization of the DOX Center for Contemporary Art in Prague demonstrates that he is not merely an architect of geometric lines, but primarily an architect of spaces, which he expertly arranges so that we experience a new spatial experience each time. Last year, his realization of the Technology Building of the AAU in Prague was ceremonially opened. In architecture education, his mastery approach is clearly evident, as he offers his personal experiences that stand behind him and serves as a guide for students on their own paths.
prof. Ing. arch. Ivan Kroupa (*1960) graduated from the FA CTU in Prague (1980–1985), and continued with internships in London, Paris, and Barcelona in 1989. He started his independent practice in 1990. He headed the studio and the Institute of Design U1530 at the Faculty of Architecture (2002–2008), headed the Architecture II studio at the AAU in Prague (2008–2021), received the Ministry of Culture Award for contribution to architecture in 2019, nominations for the Mies van der Rohe Award in 2009, 2014, Berliner Kunstpreis, Förderungspreis Baukunst in 2001. Some of the most significant projects of his team include: the Ceremonial Hall in Týnec nad Sázavou, the residential building RCP Karlín, the Technology Building of the AAU in Prague, the DOX Center for Contemporary Art, the Hemodialysis Center B Braun in Prague at Bulovka, the Karmášek Printing and Printing Gallery in České Budějovice.
Kuba & Pilař architekti / Ladislav Kuba, Tomáš Pilař
Jury justification: The team composed of architects Ladislav Kuba and Tomáš Pilař has been successfully operating for three decades. With a close circle of collaborators, they have created a whole series of buildings that are etched in the history of Czech architecture. They are regarded as representatives of minimalism. Their buildings are characterized by consistently high levels of both exterior and interior, celebrating grand and monumental spaces, as well as detail. They also skillfully navigate the field of urbanism, and their ideas are evident in the face of several Czech cities. The latest successful realization of the Kuba Pilař tandem is the extension of the South Bohemian Science Library in České Budějovice. The professional public is eagerly awaiting the realization of another library – the Ostrava "black cube," which already became an icon in its study phase.
akad. arch. Ladislav Kuba (*1963) and Ing. M.A. Tomáš Pilař (*1964) have been collaborating since 1996. They primarily operate in Brno. Winning the architectural competition for the library of the Faculty of Arts at Masaryk University in Brno (1998) earned them their first significant public contract. This project led to further successful architectural competitions, realizations, and awards – among the most significant are the Faculty of Chemical Technology and sports facilities of the University of Pardubice, the residential complex Na Krutci in Prague, the Omega department store in Brno, the residential building on Kostelní Square in Ostrava, projects of the Moravian-Silesian Science Library in Ostrava and the West Bohemian Gallery in Pilsen, the Reconstruction of the former canteen for the needs of FHS in Prague, and many others. Five of their buildings have been nominated for the European Architecture Award Mies van der Rohe Award and they have received the Grand Prix of Architects nine times.
Jan Magasaník
Jury justification: Jan Magasaník is a member of the Danish architectural studio BIG, led by Bjarke Ingels, which operates worldwide. BIG is steadily rising to global fame. This is attested to, among other things, by their recent victory in the competition for the Vltava Philharmonic in Prague. Jan Magasaník has been fulfilling his role in the world-class team for quite a number of years. He clearly demonstrates that he is a valid member here. Through his approach, he represents the type of modest, talented, and capable architects who are not overly eager to stand in the limelight, and therefore work and create all the more focused and quietly in favor of the team effort. It is important to acknowledge and highlight this attitude and phenomenon, which has always stood behind the emergence of many exceptional global works.
Ing. arch. Jan Magasaník (*1977) studied at the Faculty of Art and Architecture at the Technical University in Liberec, and briefly worked at the studio DaM architekti. Since 2006, he has been working at the office of Bjarke Ingels Group (BIG) in Copenhagen. He has collaborated on more than seventy projects in 28 countries worldwide. Among them are the Danish National Pavilion at EXPO 2010, the Mountain Dwellings social housing in Ørestad, the Museum of Modern Art in Warsaw, the MECA Cultural Center in Bordeaux, the Danish Maritime Museum in Helsingør, etc. Together with his wife Kristina, he has been behind the project of the Deska gallery in Ústí nad Labem since 2013.
FINALISTS – ARCHITECT OF THE YEAR 2022
Mirko BaumJury justification: Mirko Baum is an architect, educator, and thinker. Through his realizations, lectures, and books, he inspires several generations of architects and colleagues. His buildings are admirable both technically and architecturally. His fascination with constructions and their details, as well as machines, is evident. Among his unforgettable works are, for instance, the extension of the Faculty of Architecture at RWTH Aachen, the transborder across the Niers River near Mönchengladbach, or the bridge in Jaroměř.
prof. Ing. arch. Mirko Baum (*1944) studied architecture at the Czech Technical University in Prague (1962–1969). In 1970, he was a founding member of the architect community Školka SIAL in Liberec and remained an active member until 1974. From 1974 to 1976, he worked at the architectural office Kraemer, Sieverts und Partner in Cologne, later (1976–1991) he was the lead designer at the workshop of J. P. Kleihues in Dülmen. Since 1990, he has been lecturing in the Czech Republic, Slovakia, Germany, and Switzerland. Since 1993, he has been a professor at the Technical University in Aachen. From 1998 to 2007, he served as an advisor to the Deutscher Akademischer Austausch Dienst. Since 2007, he has collaborated with David Baroš (association baum & baroš ARCHITEKTI). Between 2014 and 2017, he worked with Vladimír Janata (EXCON – Baum). Some of his most significant works include the roof of the Carmelite Church in Frankfurt am Main, student workshops at the Technical University in Aachen, the transborder across the Niers River, a footbridge in Hradec Králové, and a footbridge in Jaroměř.
Roman Koucký
Jury justification: The architecture of Roman Koucký and Šárka Malá is known for its directness and strong artistic charge. Their iconic realizations include the Troja Bridge in Prague, the Mariánský Bridge in Ústí nad Labem, Fára's House in Slavonice, and the newly completed Krkonoš Museum in Vrchlabí. In the field of urbanism, their significant contribution has been the incorporation of dynamic processes into land regulation and the creation of a planning algorithm called Regublina. Roman Koucký's ideas have also significantly influenced the Metropolitan Plan of Prague.
prof. Ing. arch. Roman Koucký (*1959) studied at the Faculty of Architecture of the Czech Technical University (1980–1985). Until 1990, he worked in Atelier 7 of the Project Institute of the capital city of Prague. He spent two years as an assistant professor at the School of Architecture of the AAU in Prague under Emil Přikryl. In 1991, he founded his own architectural office, and a year later co-founded the publishing house Zlatý řez. He began working at the FA CTU in Prague in 1998, from 2010 to 2012 he was the head of the Institute of Building Science, and since 2006 he has been lecturing and leading a studio here. He is the author of several professional articles and books on architecture and urbanism and has received dozens of awards. Since 2012, he has been the head of the Office of the Metropolitan Plan and subsequently the director of the City Planning Section at the Institute of Planning and Development of the capital city of Prague. Independently or with his collaborators, he has processed more than 200 projects of various characters, of which about a quarter have been realized – for example, the Mariánský Bridge in Ústí nad Labem, the Troja Bridge in Prague, the Long Bridge in České Budějovice, the reconstruction of Fára's House in Slavonice, the Integrated Secondary Technical and Economic School in Sokolov, and dozens of land use and regulatory plans.
Ivan Kroupa
Jury justification: A prominent yet enigmatic architect active in both the Czech and international architectural scenes. His fresh architectural proposals continuously reflect his pure individuality, artistic sensitivity, and strong personality. In his creative work, we can distinctly recognize his generosity and a relationship based on mutual trust with those for whom he creates. The well-known realization of the DOX Center for Contemporary Art in Prague demonstrates that he is not merely an architect of geometric lines, but primarily an architect of spaces, which he expertly arranges so that we experience a new spatial experience each time. Last year, his realization of the Technology Building of the AAU in Prague was ceremonially opened. In architecture education, his mastery approach is clearly evident, as he offers his personal experiences that stand behind him and serves as a guide for students on their own paths.
prof. Ing. arch. Ivan Kroupa (*1960) graduated from the FA CTU in Prague (1980–1985), and continued with internships in London, Paris, and Barcelona in 1989. He started his independent practice in 1990. He headed the studio and the Institute of Design U1530 at the Faculty of Architecture (2002–2008), headed the Architecture II studio at the AAU in Prague (2008–2021), received the Ministry of Culture Award for contribution to architecture in 2019, nominations for the Mies van der Rohe Award in 2009, 2014, Berliner Kunstpreis, Förderungspreis Baukunst in 2001. Some of the most significant projects of his team include: the Ceremonial Hall in Týnec nad Sázavou, the residential building RCP Karlín, the Technology Building of the AAU in Prague, the DOX Center for Contemporary Art, the Hemodialysis Center B Braun in Prague at Bulovka, the Karmášek Printing and Printing Gallery in České Budějovice.
Kuba & Pilař architekti / Ladislav Kuba, Tomáš Pilař
Jury justification: The team composed of architects Ladislav Kuba and Tomáš Pilař has been successfully operating for three decades. With a close circle of collaborators, they have created a whole series of buildings that are etched in the history of Czech architecture. They are regarded as representatives of minimalism. Their buildings are characterized by consistently high levels of both exterior and interior, celebrating grand and monumental spaces, as well as detail. They also skillfully navigate the field of urbanism, and their ideas are evident in the face of several Czech cities. The latest successful realization of the Kuba Pilař tandem is the extension of the South Bohemian Science Library in České Budějovice. The professional public is eagerly awaiting the realization of another library – the Ostrava "black cube," which already became an icon in its study phase.
akad. arch. Ladislav Kuba (*1963) and Ing. M.A. Tomáš Pilař (*1964) have been collaborating since 1996. They primarily operate in Brno. Winning the architectural competition for the library of the Faculty of Arts at Masaryk University in Brno (1998) earned them their first significant public contract. This project led to further successful architectural competitions, realizations, and awards – among the most significant are the Faculty of Chemical Technology and sports facilities of the University of Pardubice, the residential complex Na Krutci in Prague, the Omega department store in Brno, the residential building on Kostelní Square in Ostrava, projects of the Moravian-Silesian Science Library in Ostrava and the West Bohemian Gallery in Pilsen, the Reconstruction of the former canteen for the needs of FHS in Prague, and many others. Five of their buildings have been nominated for the European Architecture Award Mies van der Rohe Award and they have received the Grand Prix of Architects nine times.
Jan Magasaník
Jury justification: Jan Magasaník is a member of the Danish architectural studio BIG, led by Bjarke Ingels, which operates worldwide. BIG is steadily rising to global fame. This is attested to, among other things, by their recent victory in the competition for the Vltava Philharmonic in Prague. Jan Magasaník has been fulfilling his role in the world-class team for quite a number of years. He clearly demonstrates that he is a valid member here. Through his approach, he represents the type of modest, talented, and capable architects who are not overly eager to stand in the limelight, and therefore work and create all the more focused and quietly in favor of the team effort. It is important to acknowledge and highlight this attitude and phenomenon, which has always stood behind the emergence of many exceptional global works.
Ing. arch. Jan Magasaník (*1977) studied at the Faculty of Art and Architecture at the Technical University in Liberec, and briefly worked at the studio DaM architekti. Since 2006, he has been working at the office of Bjarke Ingels Group (BIG) in Copenhagen. He has collaborated on more than seventy projects in 28 countries worldwide. Among them are the Danish National Pavilion at EXPO 2010, the Mountain Dwellings social housing in Ørestad, the Museum of Modern Art in Warsaw, the MECA Cultural Center in Bordeaux, the Danish Maritime Museum in Helsingør, etc. Together with his wife Kristina, he has been behind the project of the Deska gallery in Ústí nad Labem since 2013.
The English translation is powered by AI tool. Switch to Czech to view the original text source.


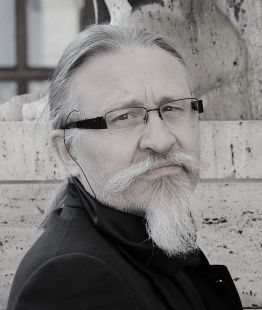
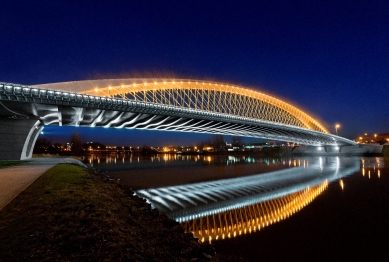
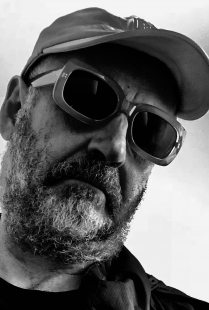
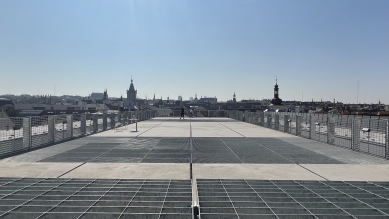
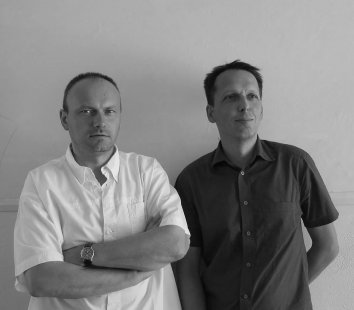
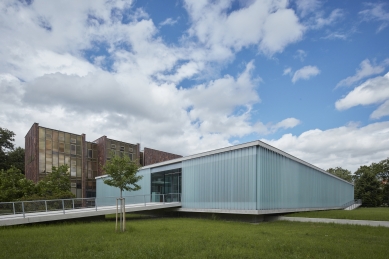


0 comments
add comment
Related articles
0
19.08.2025 | Finalists of the Architect of the Year Award 2025
0
23.08.2023 | Finalists of the Architect of the Year Award 2023
0
21.09.2022 | The Architect of the Year 2022 award was won by Ladislav Kuba and Tomáš Pilař
0
02.09.2021 | In the final of the Architect of the Year Award, there are four creators and studios
0
11.08.2020 | Finalists of the Architect of the Year Award 2020
0
01.08.2019 | Finalists of the Architect of the Year Award 2019
0
09.05.2019 | Nominate Architect of the Year 2019
0
14.08.2018 | Finalists of the Architect of the Year Award 2018
0
15.02.2015 | Select Architect of the Year 2015
0
02.09.2014 | Finalists of the Architect of the Year Award 2014











