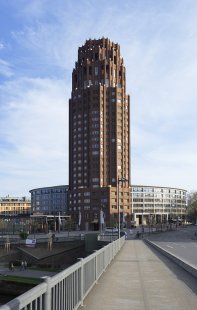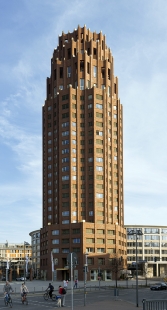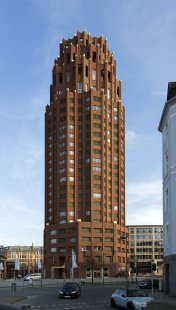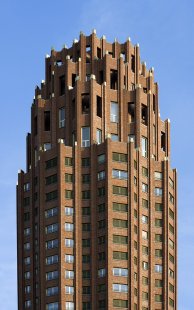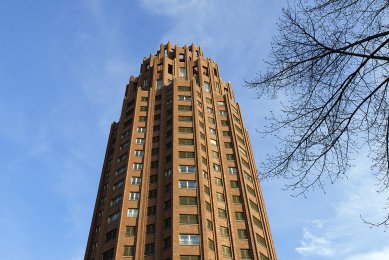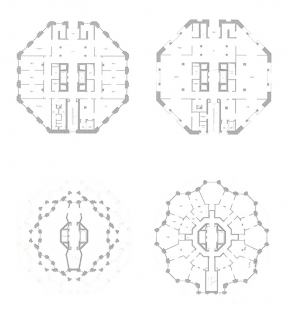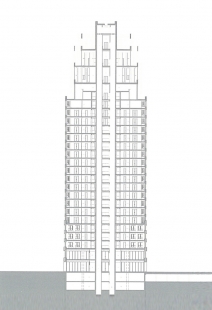
Mainplaza Highrise
Mainplaza, Hochhaus am Deutschherrnufer

The octagonal plan of the highrise, with its twenty-four stories reaching a height of 90 meters, permits a wide morphological variety in the subdivision of each floor into apartments, all offering a view of the city skyline.
The structure is composed of a base, a shaft and a crown: from the five-story-high base rises the body of the building, whose sculpted form arises out of variations in the geometry of the octagon. In correspondence with the stairwell the geometry is interrupted by the formation of a ‘‘spinal column." The ground floor is characterized by large expanses of glass opening onto the public space, while the proportions of the windows above permit a greater degree of privacy and individuality of the spaces.
The pilasters and pillars of the clinker facade accentuate the verticality of the building. Elements added as supports, parapets and moldings appear on the external membrane of the tower and produce a relief that, with the help of the play of light and shade, structures the mass of the building.
The shell has been conceived as a hanging facade of clinker. The sills of the windows and the finishings of the parapets are in gray-green sandstone.
The structure is composed of a base, a shaft and a crown: from the five-story-high base rises the body of the building, whose sculpted form arises out of variations in the geometry of the octagon. In correspondence with the stairwell the geometry is interrupted by the formation of a ‘‘spinal column." The ground floor is characterized by large expanses of glass opening onto the public space, while the proportions of the windows above permit a greater degree of privacy and individuality of the spaces.
The pilasters and pillars of the clinker facade accentuate the verticality of the building. Elements added as supports, parapets and moldings appear on the external membrane of the tower and produce a relief that, with the help of the play of light and shade, structures the mass of the building.
The shell has been conceived as a hanging facade of clinker. The sills of the windows and the finishings of the parapets are in gray-green sandstone.
0 comments
add comment


